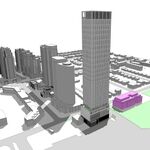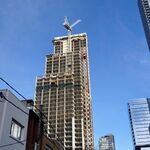From 2015 to 2017, UrbanToronto and its sister publication, SkyriseCities, ran an occasional series of articles under the heading Explainer. Each one took a concept from Urban Planning, Architecture, Construction, or other topics that often wind up in our publications, and presented an in depth look at it. It's time to revisit (and update where necessary) those articles for readers who are unfamiliar with them. While you may already know what some of these terms mean, others may be new to you. We will be (re)publishing Explainer on a weekly basis.
This week we are bringing a story into the Explainer fold that was first published on its own in 2018, about the Toronto Green Standard Version 3, a program that sets environmental performance standards for new buildings. Next week we will be looking at Version 4, coming out later this year, with increased performance standards.
* * *
Toronto has an approach to climate action as it pertains to development as part of a plan to reduce 1990-level greenhouse gas emissions by 80% by 2050, a target set out by Transform TO. Meeting the goals come with challenges as Toronto's buildings play the largest role in terms of greenhouse gas emissions in the city (see below). In 2006, the 'Toronto Green Standard' (TGS) — a list of measures to be taken in building and site design — was initially introduced as a voluntary standard for new development, and evolved into what it is today; a requirement to be met by any new development applications.
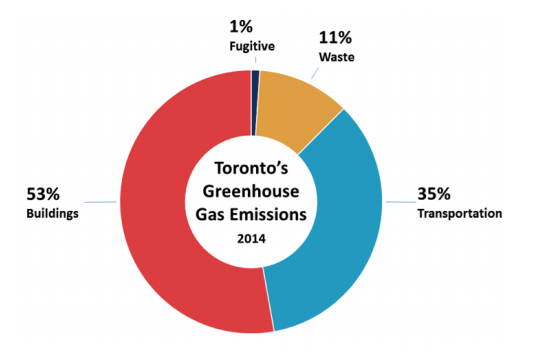 Toronto's emissions by sector (2014), image courtesy of Transform TO
Toronto's emissions by sector (2014), image courtesy of Transform TO
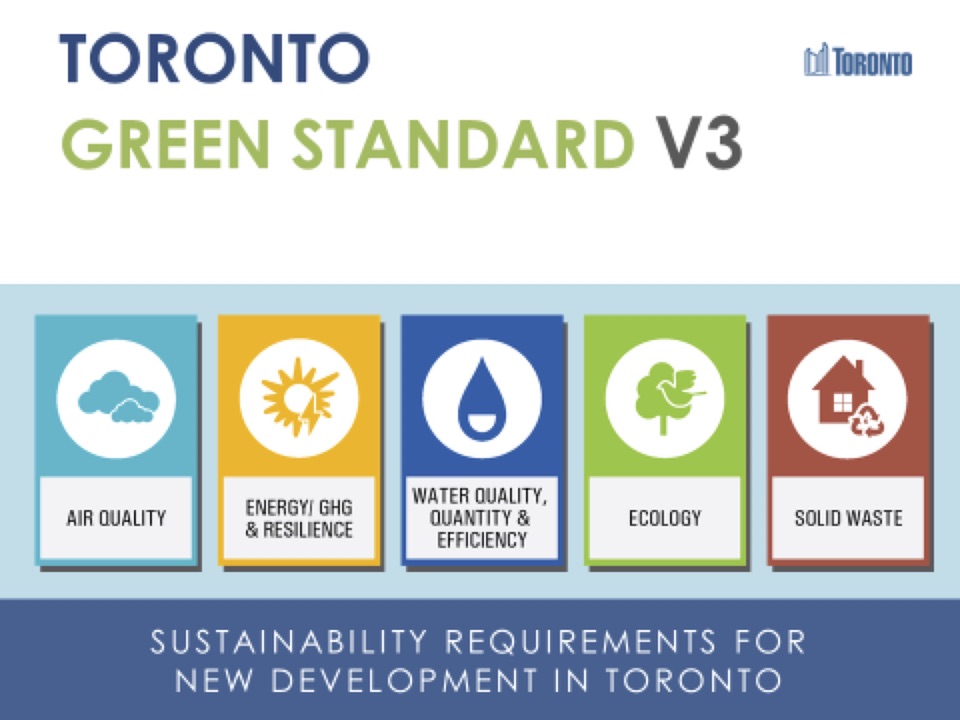 Toronto Green Standard V3 (2018), Image via City of Toronto
Toronto Green Standard V3 (2018), Image via City of Toronto
TGS addresses the City of Toronto’s environmental pressures including:
- better air quality and temperature by reducing the urban heat island effect
- reduce energy use and greenhouse gas emissions from new buildings, while making buildings more resilient to power disruptions, and encourage the use of renewable energy
- reduce storm water runoff and potable water consumption while improving the quality of storm water draining to Lake Ontario
- protect and enhance ecological functions, integrate landscapes and habitats on site, and decrease bird collisions and mortalities
- reduce household and construction waste
When we previously reported on TGS in early 2018, the environmental pressures which the TGS aims to address were explained in depth and the TGS (Version 2) was only a two-tier set of performance standards for new development projects. The TGS is revised and updated every four years to better address environmental targets: with TGS Version 2 having been in effect as of 2014, TGS Version 3 replaced it as of May 1, 2018.
Version 1.0
In 2010, the TGS began to tackle the environmental challenges as all new planning applications, including zoning bylaw amendments, site plan approvals, and draft plans of subdivisions were required to meet Tier 1 of the Toronto Green Standard, while the achievement of the more strict Tier 2 was voluntary.
Version 2.0
In 2014, a more precise version of the TGS was introduced as energy efficiency requirements for buildings in Tier 1 were raised 15% over the Ontario Building Code (2012), and 25% over in Tier 2.
Tier 1 comprised a set of mandatory measures that vary for ‘Low-Rise Residential’ developments (including row and townhouses, up to 4-storeys), and ‘Mid to High-Rise Residential and Non-Residential developments (apartment buildings 4-storeys and higher, as well as all Industrial, Commercial and Institutional developments).
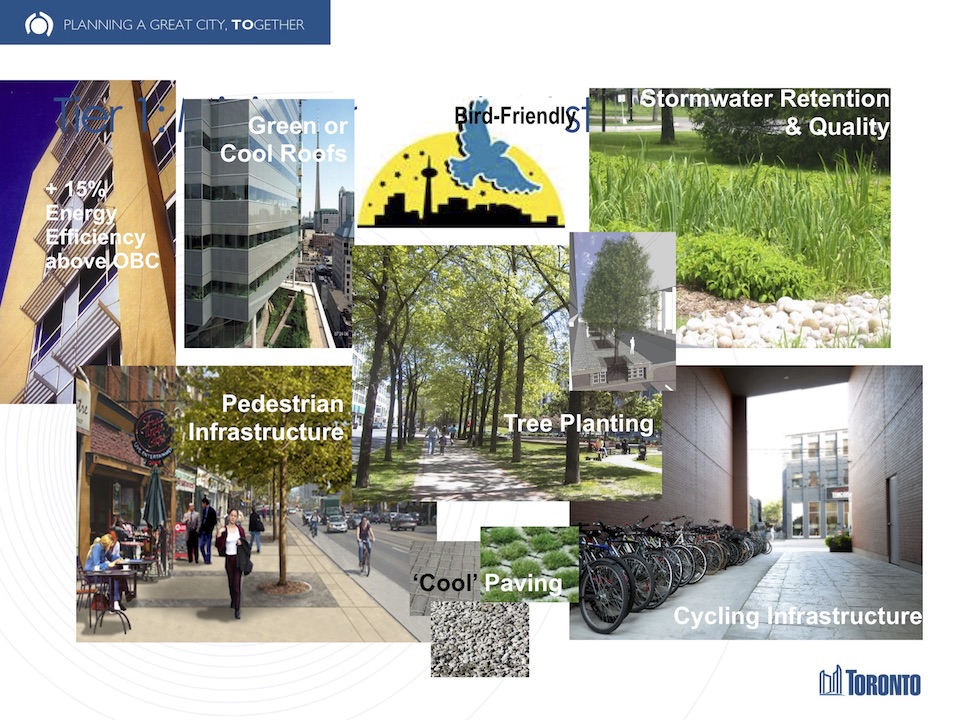 Toronto Green Standard Tier 1 Requirements, image via City of Toronto
Toronto Green Standard Tier 1 Requirements, image via City of Toronto
Tier 2 is the higher, voluntary standard verified through a third party review. If requirements are met, refunds to development charges made to the City may be given. This financial incentive is awarded to third party certified projects that reduce pressure on City services and infrastructure through resource efficiencies.
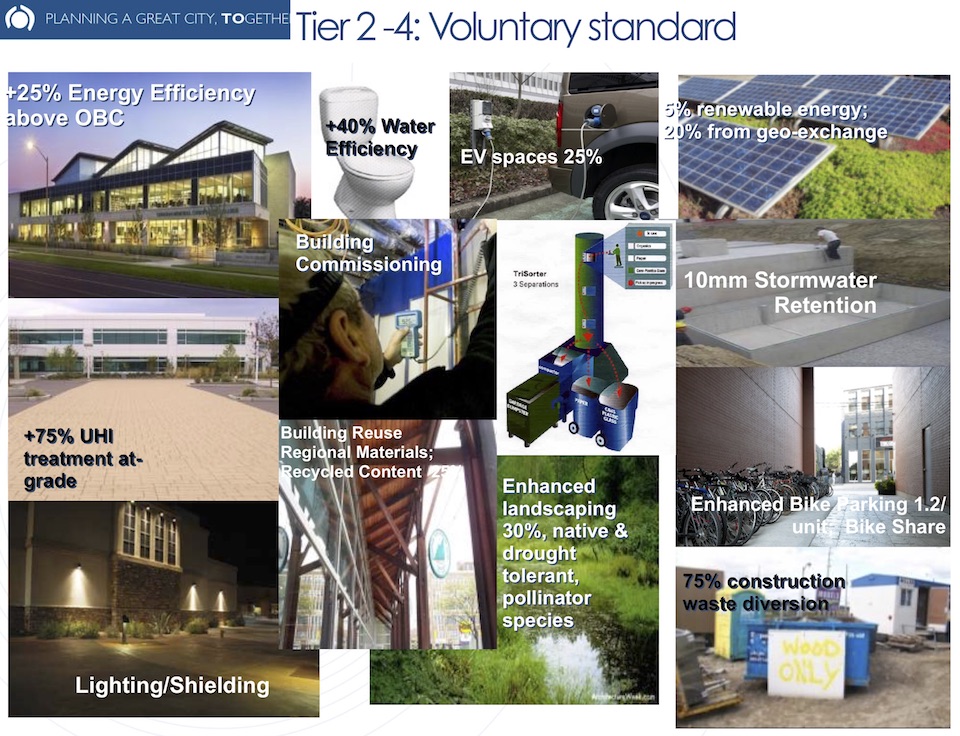 Toronto Green Standard Tier 2 Voluntary Requirements, image via City of Toronto
Toronto Green Standard Tier 2 Voluntary Requirements, image via City of Toronto
Version 3.0
As of May 1, 2018, Version 3 of the TGS is in effect for all new planning applications. Each version of the TGS and its revisions comprises the ‘stepped performance pathway to zero emissions,' bringing the city closer to targets. Version 3 and its new Zero Emissions Buildings Framework, co-developed by The Atmospheric Fund, contains Tiers of performance 1 through 4, developed to take the building industry practices of today to a near zero emissions level of performance by 2030.
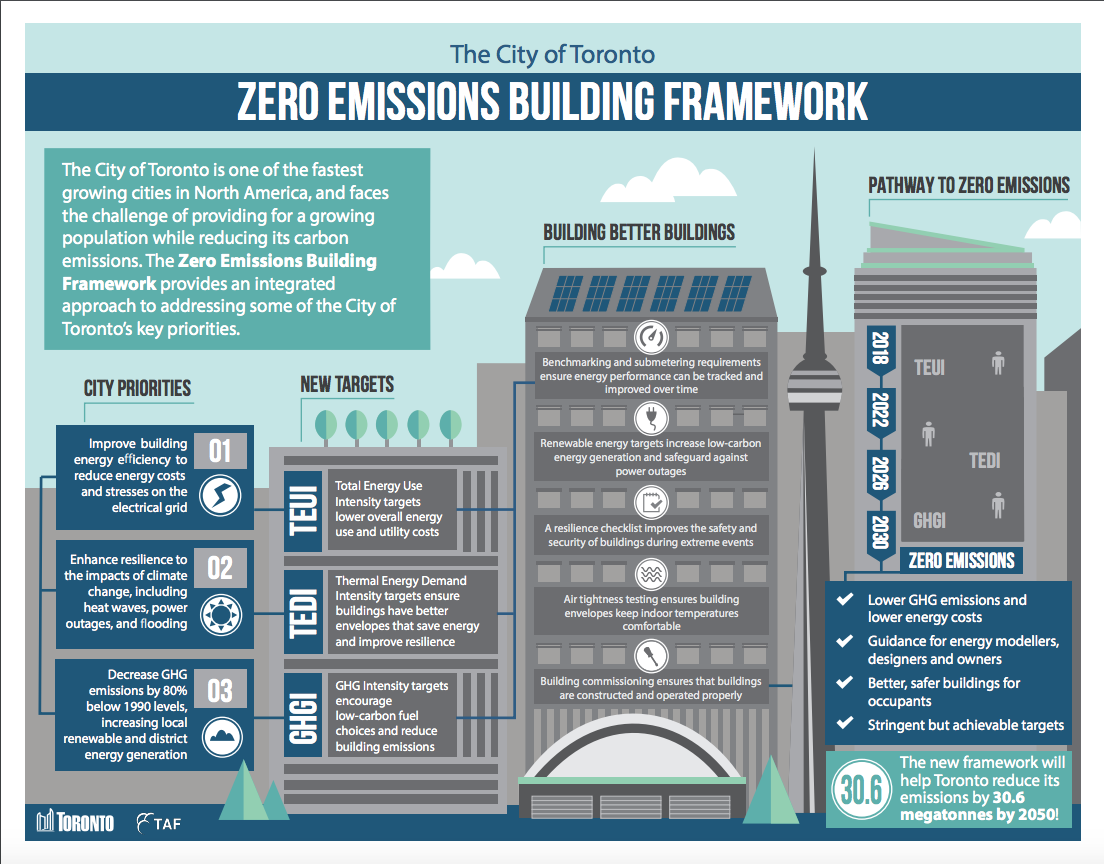 Zero Emissions Buildings Framework, Image via City of Toronto
Zero Emissions Buildings Framework, Image via City of Toronto
Like Version 2, the TGS Version 3 applies to low-rise residential developments, mid- to high-rise residential, as well as non-residential developments. In addition, Version 3 also has a separate standard for City agencies, corporations, and divisions, applied on every project.
In terms of changes, the most significant change in the TGS Version 3 is the restructuring of the Energy and GHG Emissions category, introducing a four-tiered framework to provide a clear path to achieve near zero GHG emissions buildings by 2030.
The second tier of TGS version 3 is voluntary and contains advanced level of performance measures, including absolute performance targets for energy, accompanied by the development charges refund incentive (discussed below) as applicable. To be considered Tier 2, buildings must follow core performance measures:
- Urban Heat Island Reduction: At-Grade
- Energy Performance
- Solar Readiness
- District Energy Connection
- Benchmarking & Reporting
- Commissioning & Reporting
- Air Tightness Testing
- Resilience Planning
- Stormwater Retention & Reuse
- Water efficiency
- Efficient Irrigation
- Enhanced Lighting
- Lighting Controls
- Household Hazardous Waste
- Construction Waste Management
In Tiers 3 and 4, two new levels have been introduced, with absolute performance targets for energy for each tier. Absolute performance targets include: Energy Use Intensity (TEUI), Thermal Demand Intensity (TEDI - heating demand), and Greenhouse Gas Intensity (GHGI). Tier 3 or 4 projects follow the low carbon pathway option which includes higher energy performance targets, higher stormwater management and potable water reduction requirements, and higher construction waste diversion.
The four tiers of increasing performance were developed to reflect the need to update building performance targets every four years to reach the zero emissions target. It is a target that voluntary Tier 4 level requirements in the 2018 TGS will eventually become the required Tier 1 by TGS 2030. This reflects the ultimate goal of the TGS framework which is to achieve a future for Toronto where new developments are constructed to a ‘near-zero emissions level of performance'.
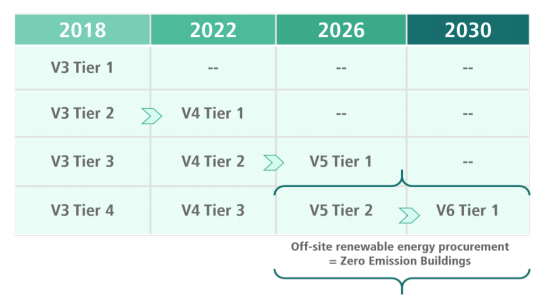 A Pathway to Zero Emission Buildings, Image via City of Toronto
A Pathway to Zero Emission Buildings, Image via City of Toronto
Development Charge Refund Program
The TGS contains a Development Charge Refund Program which offers incentives and refunds to projects that demonstrate higher levels of sustainable design beyond Tier 1. All Tier 2 performance measures must be verified post-construction by a registered third party evaluator.
There [were] 20 projects (when this story was written mid-2018) that [were] certified as meeting all the requirements of the TGS Development Charge Refund Program. Each building received a brushed steel plaque for display in the building lobby or in another prominent location.
All of the 10 projects linked below achieved at least Tier 2 level and contain various sustainable design strategies as well as energy efficient measures. (Linked project have UrbanToronto Database files.)
-
35 Saranac Boulevard
-
120 Harrison Garden Boulevard
-
120 Twenty Fourth Street
-
132 Berkeley Street
- Motion on Bay Street
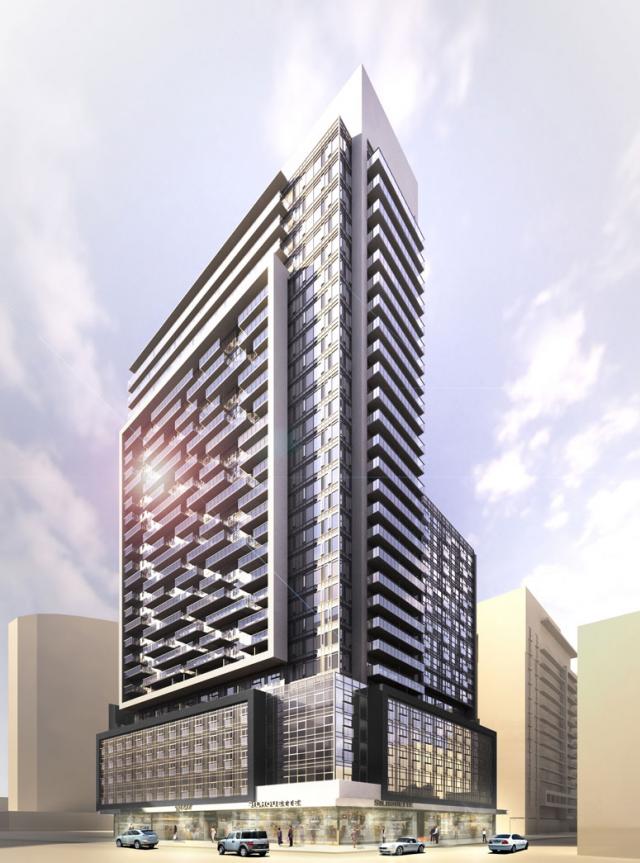 Motion On Bay Street, image courtesy of IBI Group
Motion On Bay Street, image courtesy of IBI Group
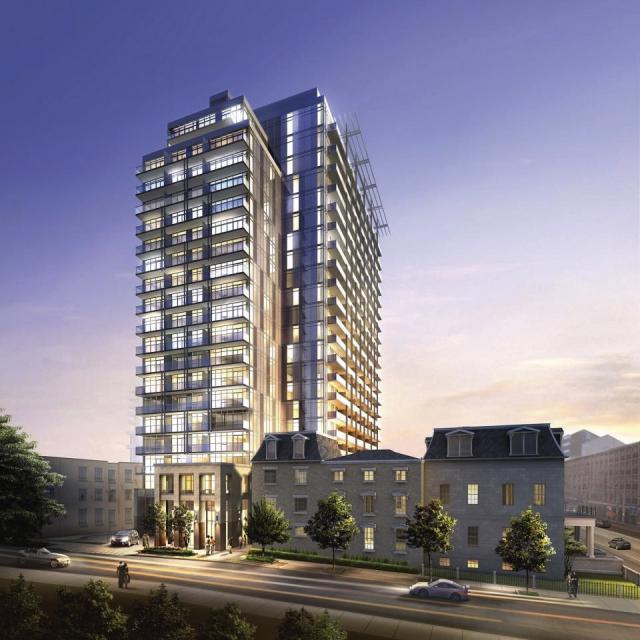 Post House Condominiums, image courtesy of Alterra Group of Companies
Post House Condominiums, image courtesy of Alterra Group of Companies
The TGS has been, and will continue to be, critical to the City's emission reduction targets as there have already been 1,500 plus developments which were required to meet Tier 1 standards. The hope is for Toronto to continue its progress while setting an example that other North American cities can follow, with the TGS continuing to be improved to create 'more comfortable, well insulated buildings and homes that use less energy and cost less to operate', both for its residents and the City. As a result, Torontonians will enjoy an increasingly cleaner, more cost effective, environmentally friendly, and energy efficient city in the future and the City-led action plan can be met.
* * *
Do you have other planning terms that you would like to see featured on Explainer? Share your comments and questions in the comments section below!
* * *
Want to read other Explainers? Click on the magenta Explainer box at the top of the page.
* * *
UrbanToronto’s new data research service, UrbanToronto Pro, offers comprehensive information on construction projects in the Greater Toronto Area—from proposal right through to completion stages. In addition, our subscription newsletter, New Development Insider, drops in your mailbox daily to help you track projects through the planning process.

 5.1K
5.1K 














