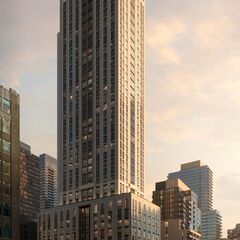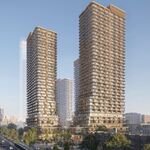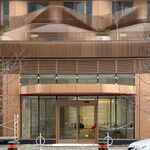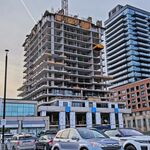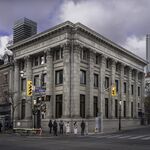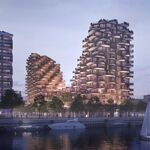Devron Developments and Great Gulf have submitted applications for a Zoning By-law Amendment and Site Plan Approval to the City of Toronto for the construction of a 39-storey residential tower with retail at grade at the northeast corner of Spadina Avenue and Oxley Street in Downtown Toronto. The development would replace a low-rise retail building on a lot of 1,171m² in area. The proposed gross floor area of the project is 28,051m² , with a floor space index of 12.9. To the immediate north of the building, and at the southwest corner of Spadina Avenue and Adelaide Street West, would be a new 1,000m² City park, replacing the surface lot that is currently there.
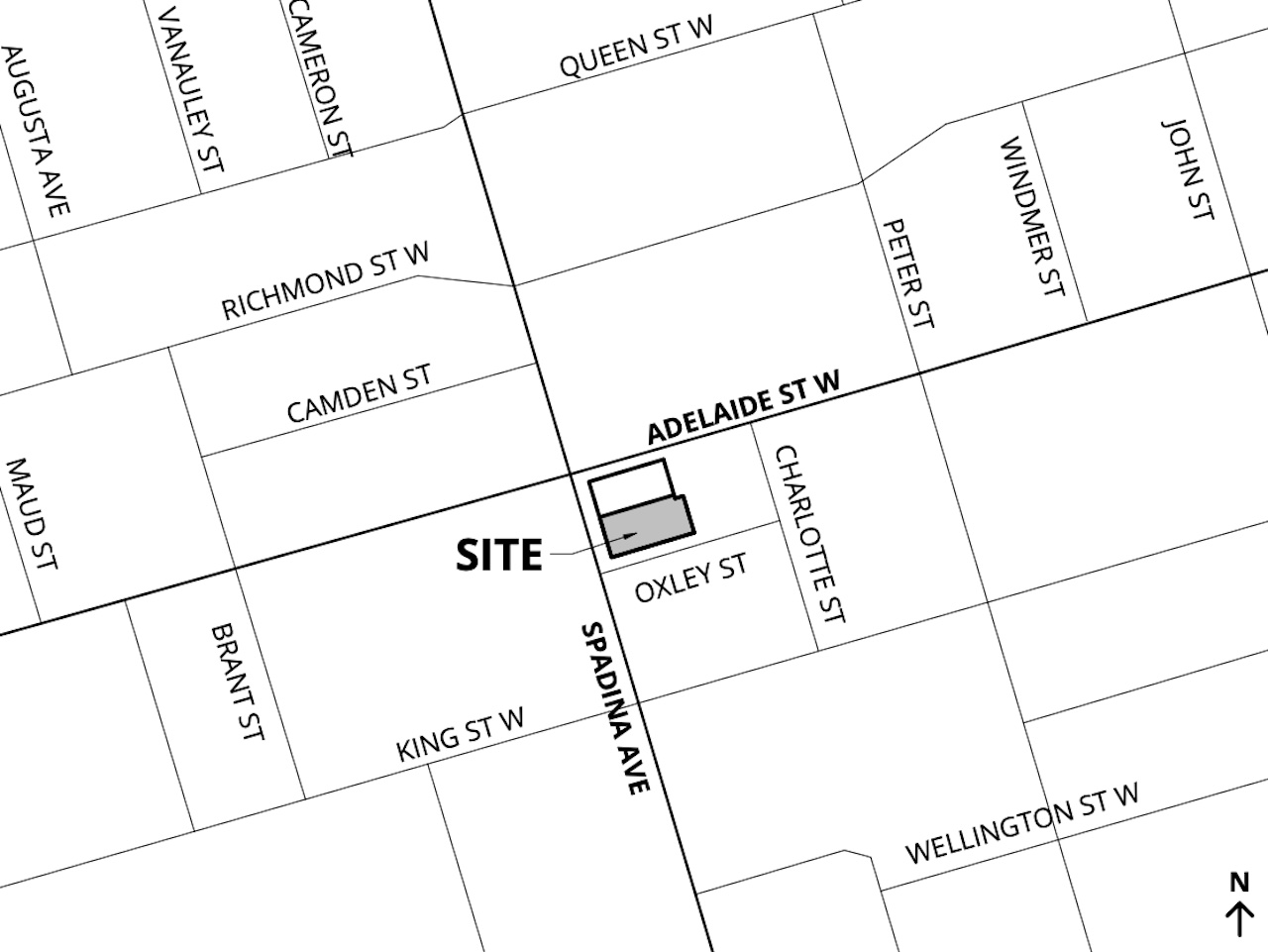 Location of 101 Spadina site, image from submission to the City
Location of 101 Spadina site, image from submission to the City
The developers of the site, Devron and Great Gulf, note they have been working with the City for over five years through the office of Councillor Cressy and various City Staff to bring the project to submission stage. In 2018, City Councillor Joe Cressy representing Ward 10, Spadina-Fort York shared his excitement on his personal online bulletin for what was to become of the site, saying, "I am delighted to announce that on July 26, Toronto City Council endorsed my motion approving funding to transform the parking lot at 105 Spadina Avenue into a new public park. For too long, development was not accompanied by the growth in services and spaces needed to make our downtown neighbourhoods liveable. Building a park in the heart of the Entertainment District is a crucial step in our work to catch up and build the green space our communities need."
 Footprint of 101 Spadina showing location of neighbouring public park, image from submission to the City
Footprint of 101 Spadina showing location of neighbouring public park, image from submission to the City
Designed by AUDAX Architecture, the building would stand 135.4 metres tall, and be home to 394 residential units. According to Devron, it has been designed to have a timeless appearance, and "live in harmony" with the architectural heritage of the existing buildings along Spadina Avenue.
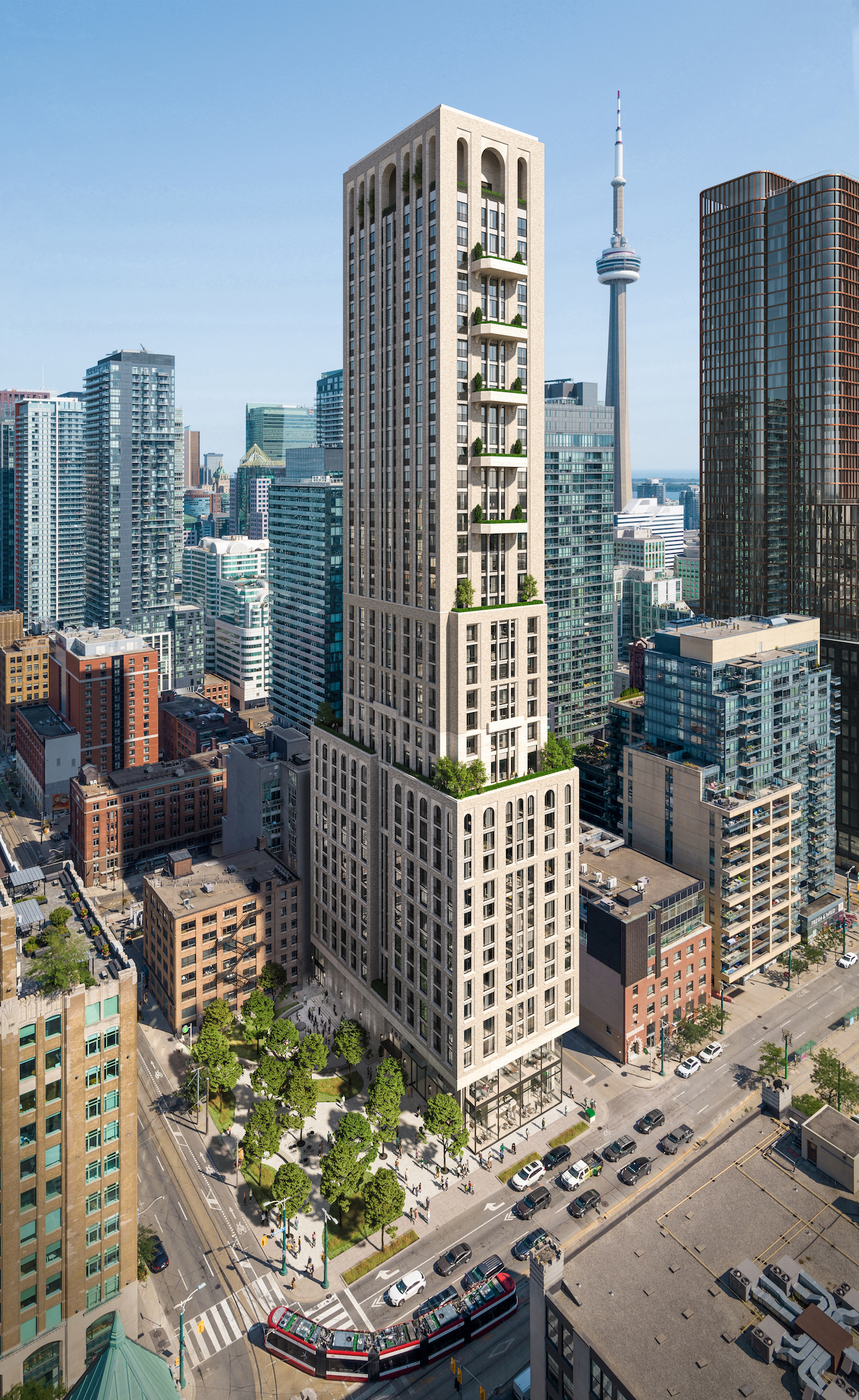 101 Spadina designed by AUDAX Architecture for Devron Developments and Great Gulf
101 Spadina designed by AUDAX Architecture for Devron Developments and Great Gulf
Carolyn Poirier, Director, Sales & Marketing of Devron Developments told us that "There is a focus on creating a long-term minded building, by creating a timeless design that adds positively to that part of the city, and by creating livable homes by providing larger than market suites."
The building would feature both indoor and outdoor amenity space, totalling 12,630 ft², with 11,276 ft² proposed indoors, and 1,355 ft² is proposed outdoors, including rooftop terraces.
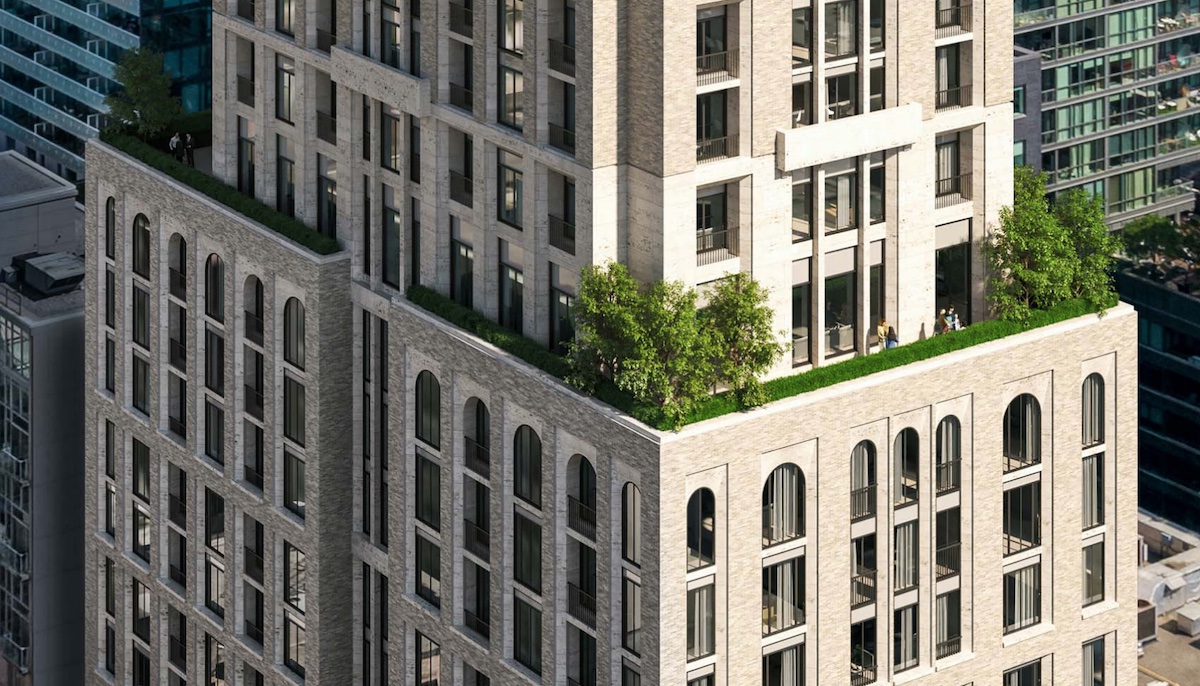 Mid-section of 101 Spadina featuring outdoor amenities, image from submission to the City
Mid-section of 101 Spadina featuring outdoor amenities, image from submission to the City
Because of its central location, the building would be easily accessed from the north-south Spadina streetcar, and is also a short distance from the east-west streetcars that run on King Street and Queen Street.
The building would have four levels of underground parking with a total of 149 spaces, 79 of those for residents, and 70 in a Green P public facility. There would also be a total of 395 bicycle parking spots available. The north half of the underground garage would be located below the public park that is proposed to the building's north.
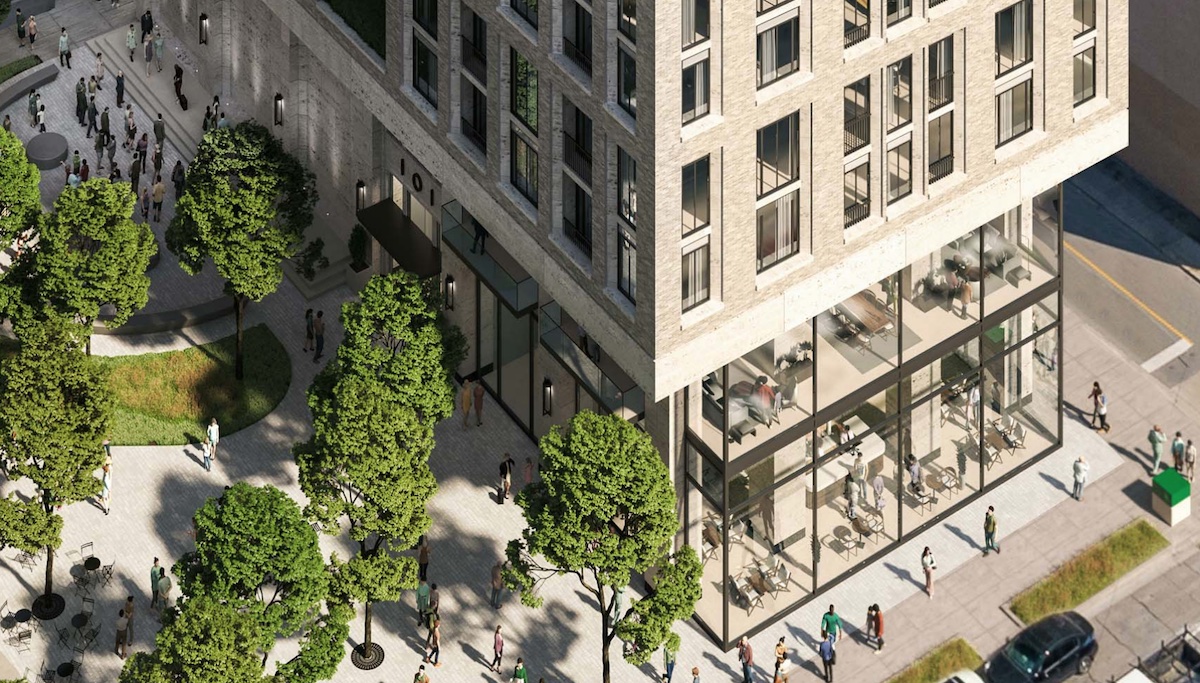 Base of 101 Spadina next to its neighbouring public park, image from submission to the City
Base of 101 Spadina next to its neighbouring public park, image from submission to the City
You can learn more from our Database file for the project linked below. If you'd like, you can join in on the conversation in the associated Project Forum thread, or leave a comment in the space provided on this page.
* * *
UrbanToronto’s new data research service, UrbanToronto Pro, offers comprehensive information on construction projects in the Greater Toronto Area—from proposal right through to completion stages. In addition, our subscription newsletter, New Development Insider, drops in your mailbox daily to help you track projects through the planning process.

 18K
18K 



