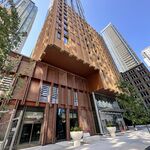Construction at the St Lawrence Market North building site at Jarvis and Front in Downtown Toronto is picking up speed. As of recent, the Rogers Stirk Harbour + Partners-designed building being built by Buttcon Limited for the City of Toronto has seen the structural steel skeleton of its east side begin to catch up with the west side.
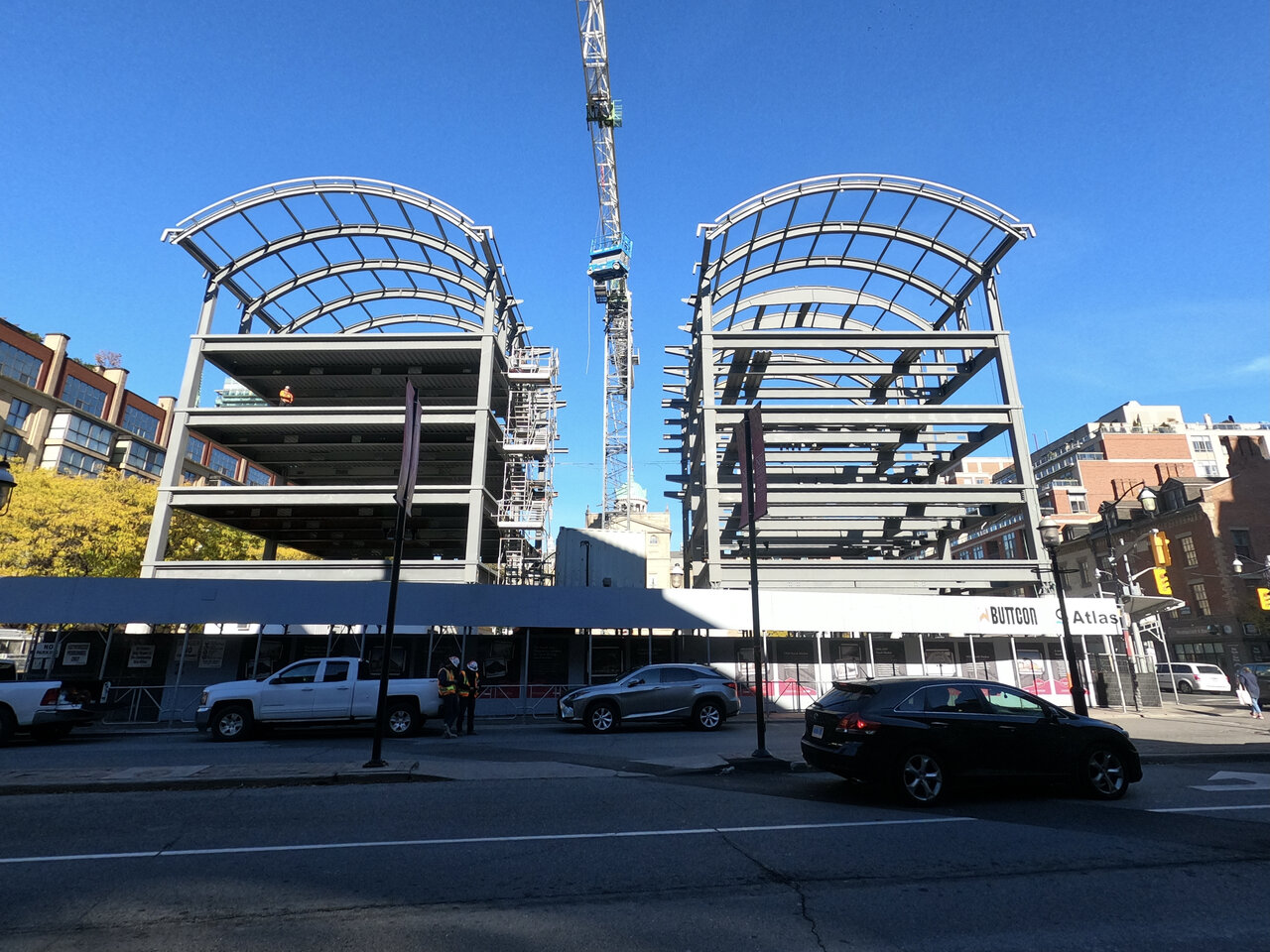 Steel structures being constructed at St Lawrence Market North, image by UT Forum contributor Red Mars
Steel structures being constructed at St Lawrence Market North, image by UT Forum contributor Red Mars
Following their design competition win for the project, Rogers Stirk Harbour + Partners continued to refine plans for the North Market building with Toronto's Adamson Associates Architects, responding to City concerns to find savings where possible. Construction was then held up by archeological digs on the site that found more than had been expected, and then by having to re-tender the project when the first general contractor became insolvent.
As construction progresses now with the new general contractor Buttcon, we can see how the two five-storey wings will offer an open atrium space between them, to eventually be topped by a glass skylight running the length between of the building that will fill the atrium with natural light. The atrium will be crossed by glass bridges, its skylight providing a picturesque view of the heritage St Lawrence Hall to its north, as seen in the rendering below.
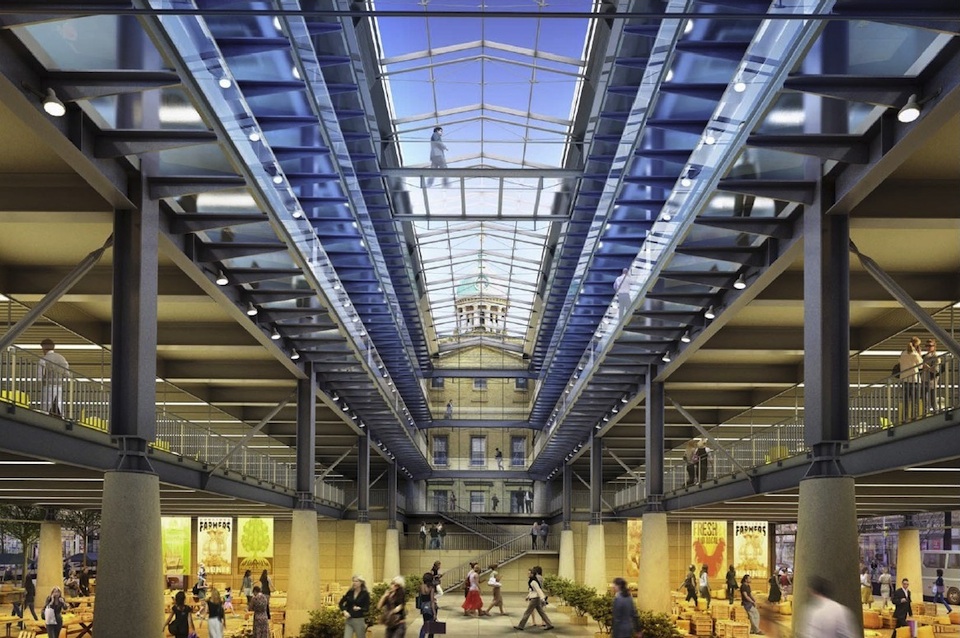 Looking north through the atrium at the St Lawrence Market North building, image via submission to the City of Toronto
Looking north through the atrium at the St Lawrence Market North building, image via submission to the City of Toronto
Ahead of securing the steel posts, beams, and arches, a field of concrete footings was poured across the site, currently wrapped up in copious amounts of plastic and tape. In the early September image below that looks southeast, at the back of the image we can see the steel that has already been installed at the Front Street-facing part of the building.
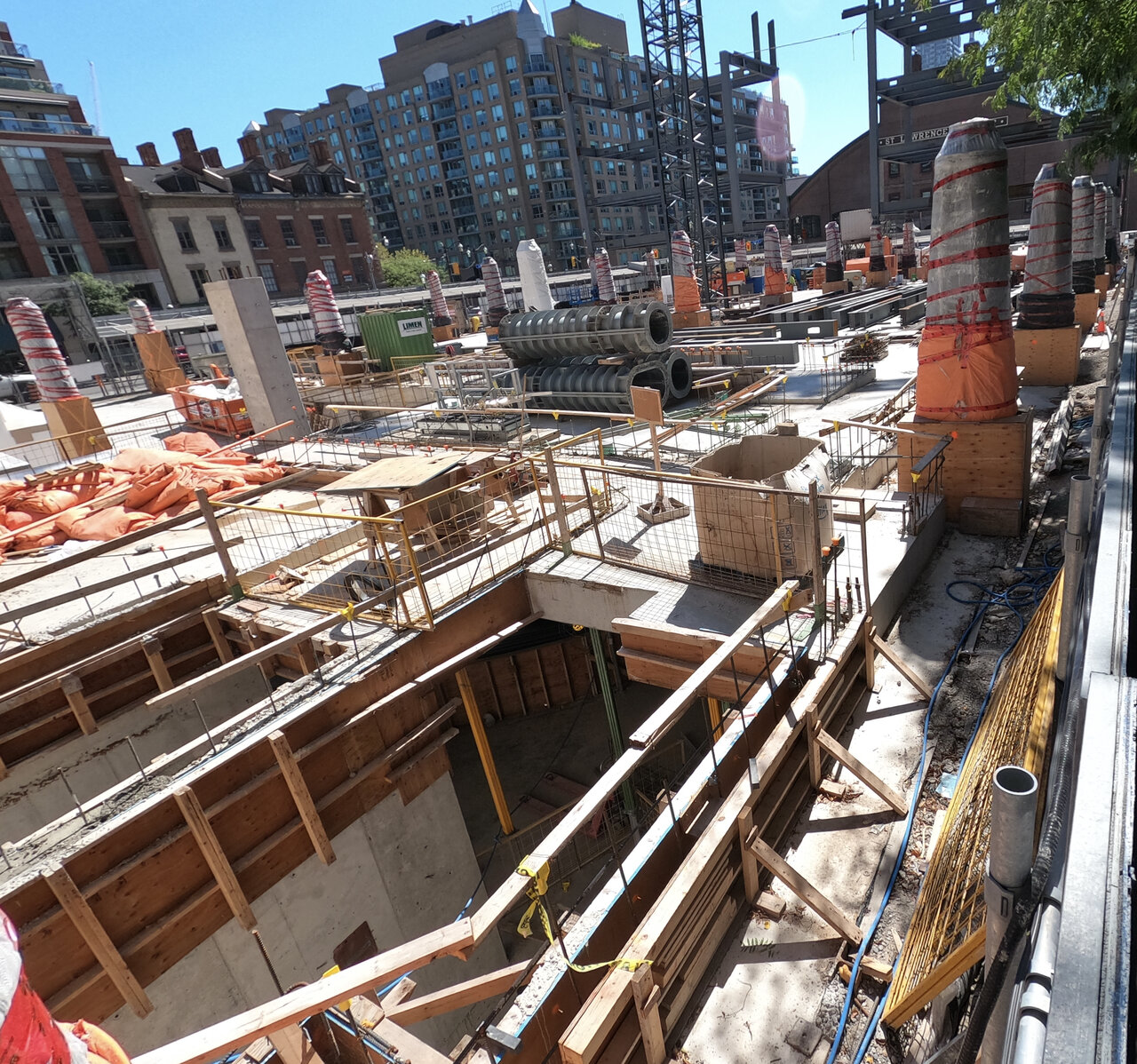 Field of footings waiting for structural steel, image by UT Forum contributor Red Mars
Field of footings waiting for structural steel, image by UT Forum contributor Red Mars
Steel installation has since continued further north. A closer look at the footings shows their conical form, the shape not strictly for a structural purpose, but adding to the uniqueness of the building's details. The couplings used to join the steel to the footings is also unique, with buttressed post ends being bolted into each other.
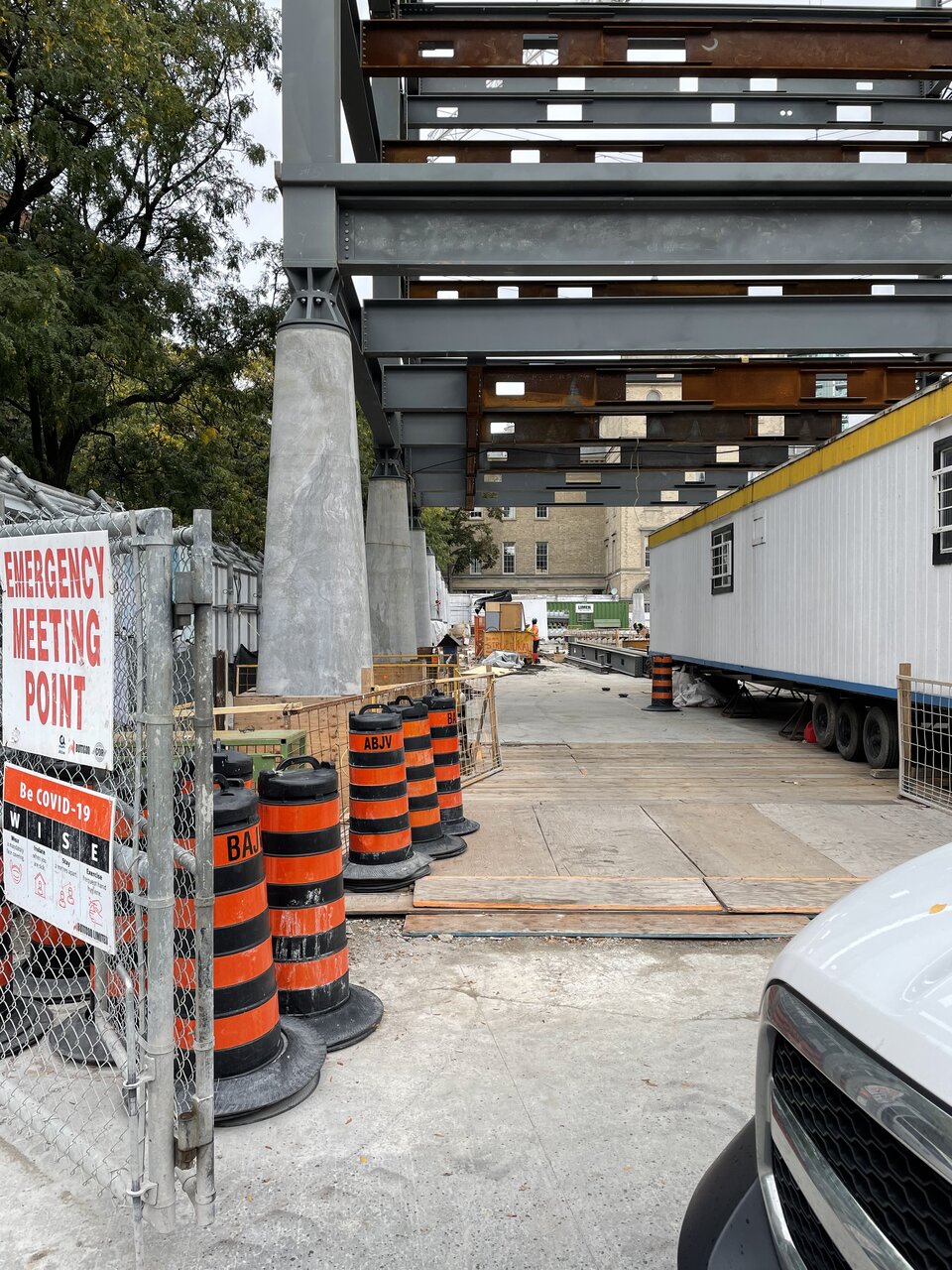 Conical concrete footings at the base of St Lawrence Market North, image by UT Forum contributor ADRM
Conical concrete footings at the base of St Lawrence Market North, image by UT Forum contributor ADRM
Upon completion, the two connected wings will be topped off with barrel-vaulted roofs, already being formed by the steel arches. The upper storeys at the new building will provide state-of-the-art space for the City's traffic courts, relocating from several location around Toronto, including Old City Hall. The street level will host the established Saturday Farmers’ Market and Sunday Antique Market. Below the development there will be a 250-space underground garage.
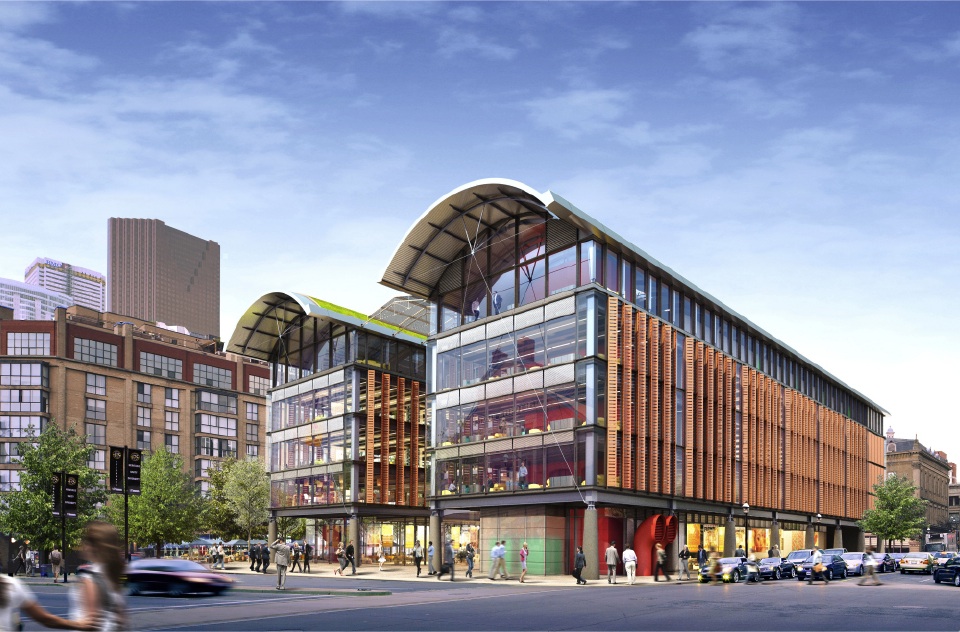 Looking northwest across Jarvis Street at the St Lawrence Market North building site, image via submission to the City of Toronto
Looking northwest across Jarvis Street at the St Lawrence Market North building site, image via submission to the City of Toronto
You can learn more from our Database file for the project, linked below. If you'd like, you can join in on the conversation in the associated Project Forum thread, or leave a comment in the space provided on this page.
* * *
UrbanToronto’s new data research service, UrbanToronto Pro, offers comprehensive information on construction projects in the Greater Toronto Area—from proposal right through to completion stages. In addition, our subscription newsletter, New Development Insider, drops in your mailbox daily to help you track projects through the planning process.
| Related Companies: | Adamson Associates Architects, Buttcon Limited, Engineering Link Inc, entro, Entuitive, Norris Fire Consulting Inc |

 6.8K
6.8K 


























