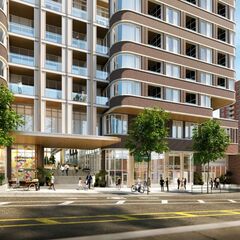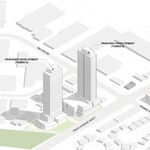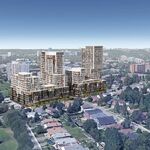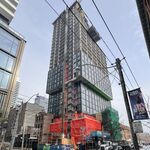The portion of Bloor between Lansdowne and Dundas in Toronto's West End has long been a bit of a forgotten stretch of road. With two rail underpasses and a mixed bag of industrial, commercial, and residential street frontages, it has mostly been perceived as a place to pass through rather than a destination in itself. But in recent years, this stretch of Bloor has been thrust into the development spotlight, having been recognized for its untapped transit potential and its industrial heritage.
The neighbourhood is already served by GO Bloor Station on the Kitchener line, the UP Express, two TTC subway stops at Dundas West and Lansdowne, and both the King and Dundas streetcars, but plans for more transit in the neighbourhood are in the works. Metrolinx is planning to construct a new GO station, named Bloor-Lansdowne, on the Barrie line where it crosses Bloor Street, which will also double as a SmartTrack station as part of the City's planned rail expansion. With so much higher-order transit in the area, you can bet that several large developments are already in the pipeline.
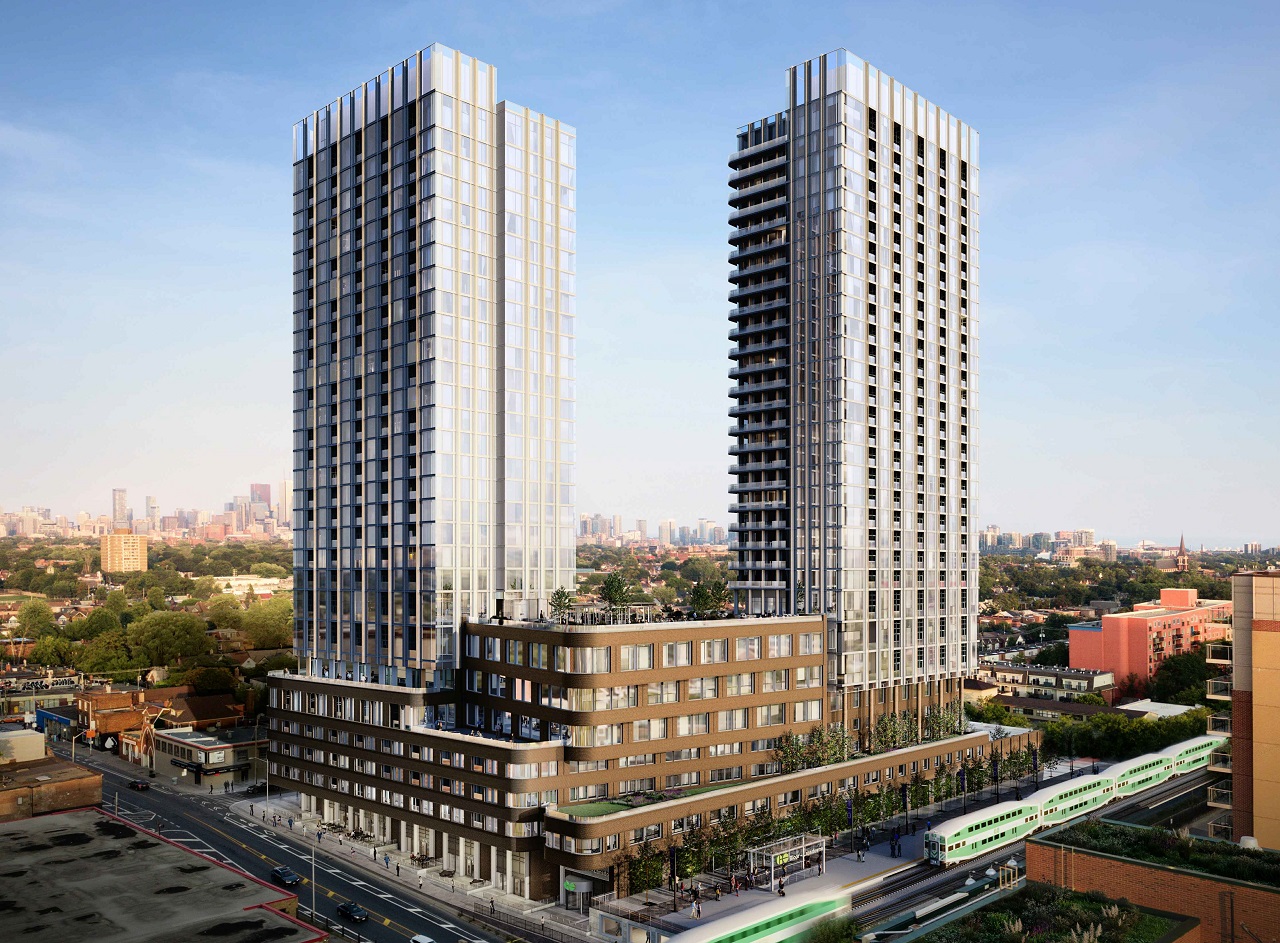 Rendering looking southwest, image via submission to the City of Toronto.
Rendering looking southwest, image via submission to the City of Toronto.
One such development is 1319 Bloor West, located on the current site of Value Village at the southwest corner of Bloor and St Helens Avenue, directly adjacent the Barrie GO rail corridor. Here, KingSett Capital is proposing to redevelop the site with two residential towers of 31 and 33 storeys, containing a total of 634 residential units with some retail along Bloor. The development also connects directly to the adjacent Bloor-Lansdowne GO Station, which is planned to be constructed along the west edge of the property.
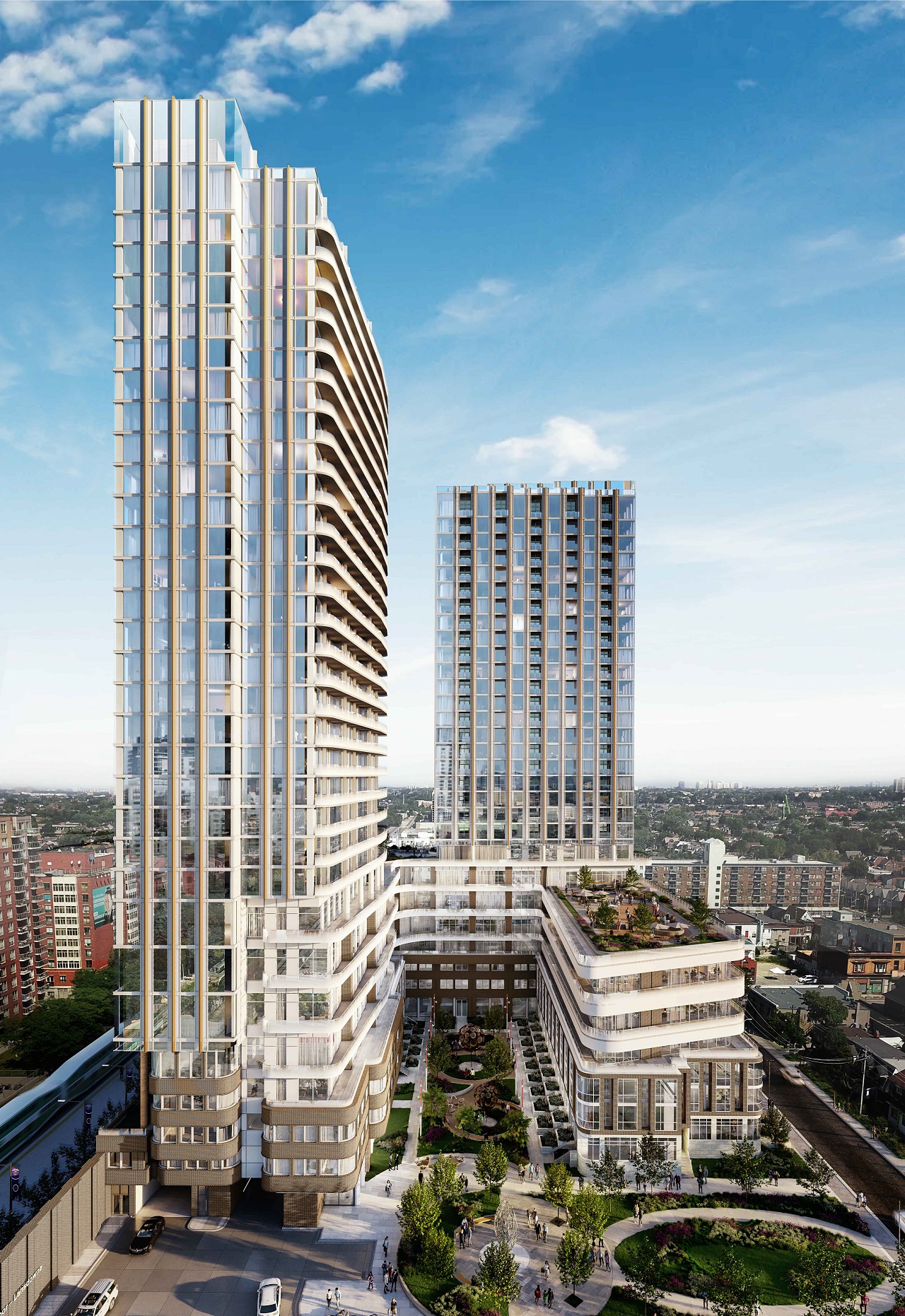 Rendering looking north, image via submission to the City of Toronto.
Rendering looking north, image via submission to the City of Toronto.
Designed by Hariri Pontarini Architects, the two towers sit on a U-shaped podium that wraps around the west, north, and east sides of the site, varying from 4 to 7 storeys in height. An inner residential courtyard provides some POPS space, while the southern portion of the site will house a new public park along with a driveway for loading and underground parking access. This open space could also serve as an east-west connection between the GO station and St Helens. Access to the GO station is provided through the building from Bloor.
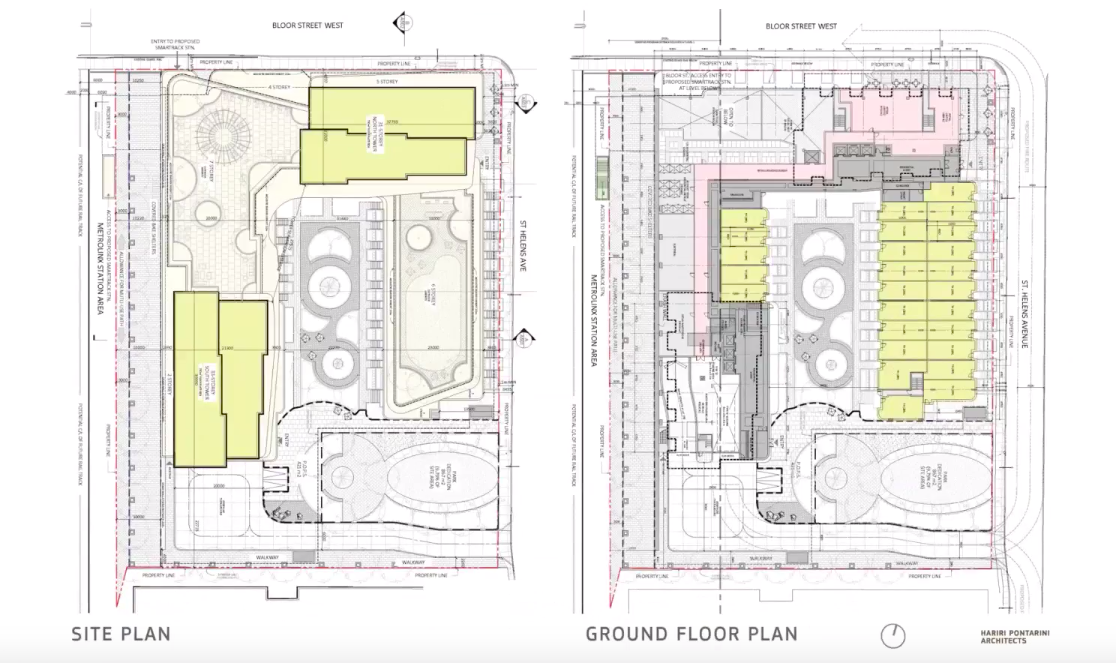 Site plan and ground floor plan, image via submission to the City of Toronto.
Site plan and ground floor plan, image via submission to the City of Toronto.
The development made its first appearance at the Toronto Design Review Panel in April, 2021 and received strong support from the experts, but with some critiques on how to improve the project moving forward.
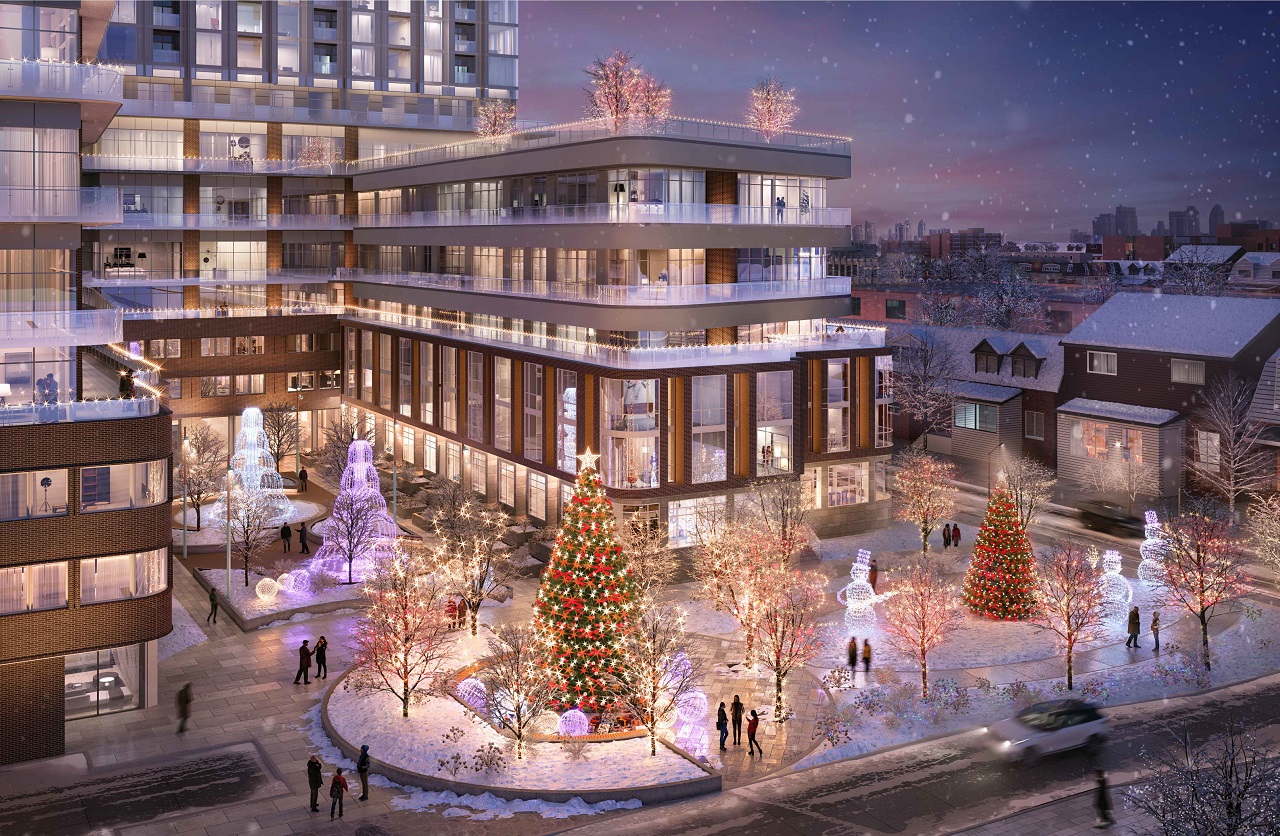 Rendering of the park and courtyard, image via submission to the City of Toronto.
Rendering of the park and courtyard, image via submission to the City of Toronto.
The Panel was generally in agreement that a two-tower development was appropriate for this site, but several felt that the massing needed some tweaking. Many Panelists commented that the height and massing of the podium was a bit too much along St Helens, and that it did not transition well to the surrounding residential neighbourhood. It was suggested that perhaps more density could be shifted to the podium along the rail corridor and away from St Helens, or shifting the towers could be considered to allow for more step backs.
Regarding the architecture, the Panel did not provide much comment other than that they appreciated the simplicity of the design.
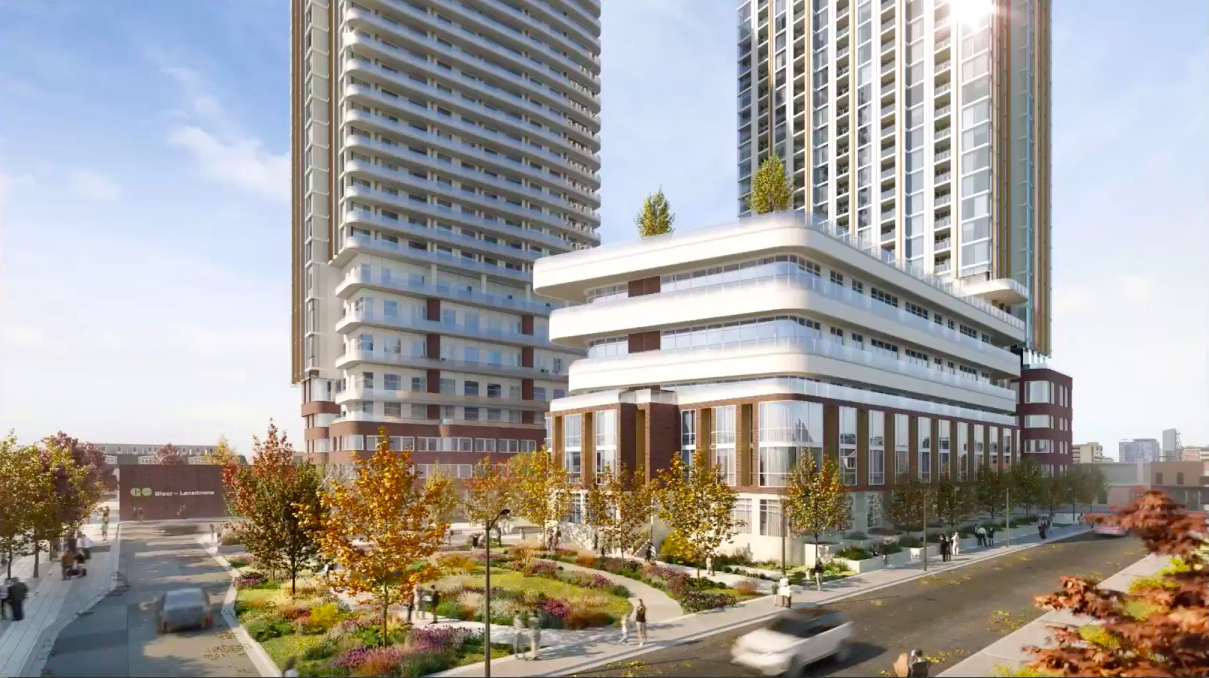 Rendering along St. Helens Avenue, image via submission to the City of Toronto.
Rendering along St. Helens Avenue, image via submission to the City of Toronto.
A major point of contention was the organization of the public realm and how that tied in to connecting the GO station platform to the surrounding area. The Panel was nearly unanimous in criticizing the driveway and public park at the south end of the site, saying that the road and services entrance took up too much space that could otherwise be giving over to pedestrians. They felt that the park should be more of a neighbourhood amenity whereas currently it was not serving much purpose, and that there is a huge potential for an enhanced connection between the GO station and St Helens that is not being capitalized upon. They stressed that this connection is very important in linking to the neighbourhood and should therefore be enhanced for pedestrians. It was suggested to perhaps relocate the underground entrance to St Helens to free up more space.
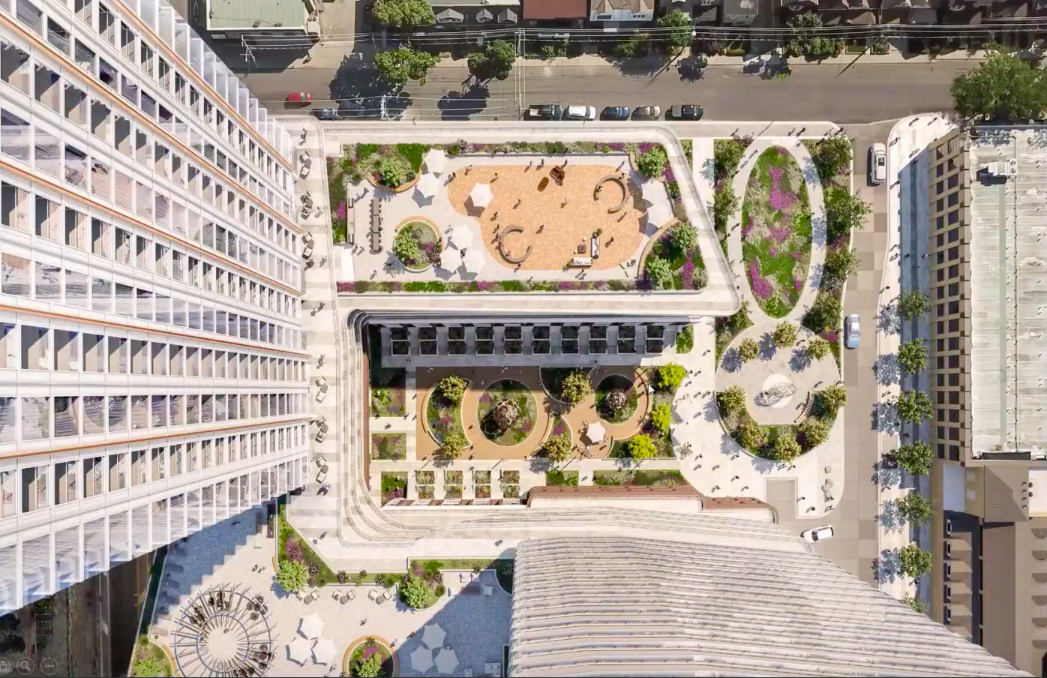 Rendering of the public realm from above, image via submission to the City of Toronto.
Rendering of the public realm from above, image via submission to the City of Toronto.
The interior courtyard also elicited some strong responses. Some Panel members were okay with the design, but most felt that the courtyard was a bit of a dead end space that served little purpose. They urged the design team to find a way to connect the courtyard to Bloor Street, to provide further porosity through the site and better connections to the surrounding area.
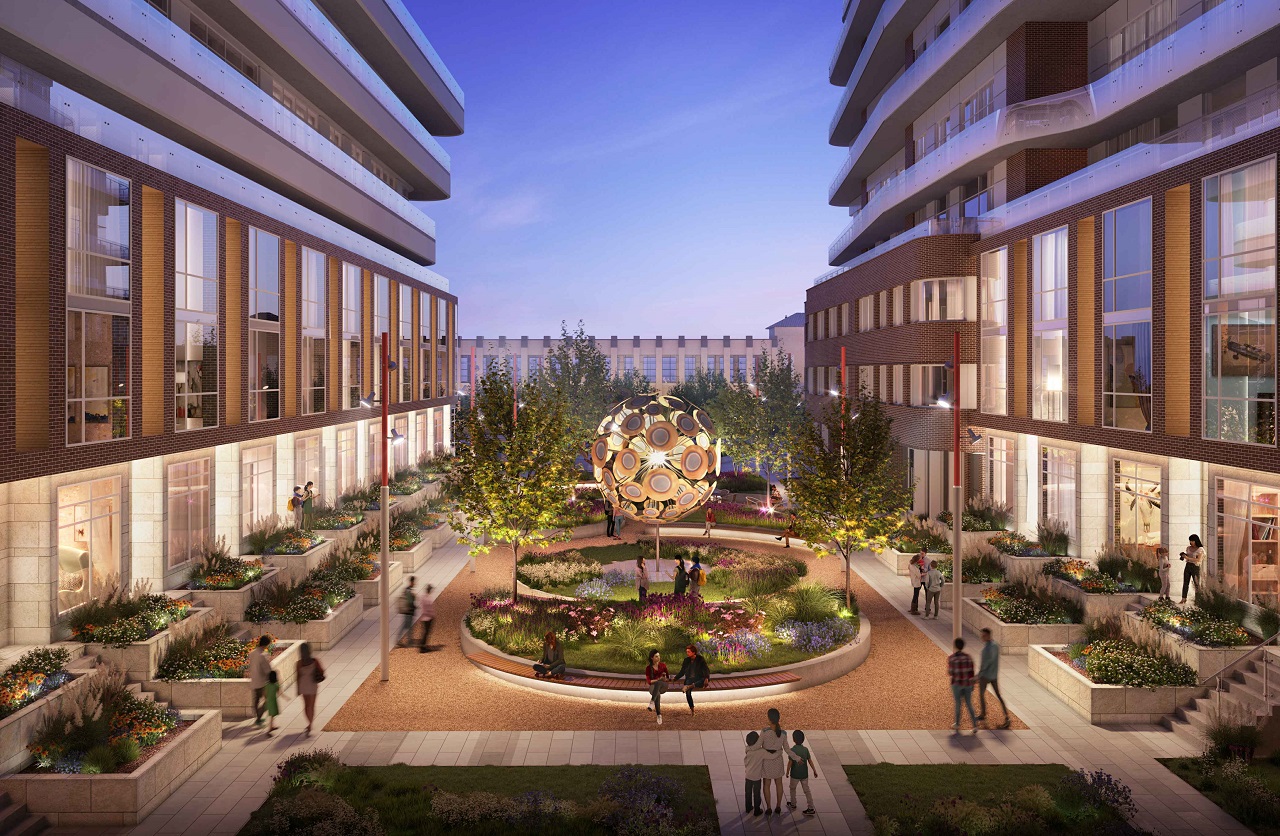 Rendering of the courtyard, image via submission to the City of Toronto.
Rendering of the courtyard, image via submission to the City of Toronto.
The Panel also encouraged the design team to further develop the relationship between the building and the GO platform, urging that a more integrated design would help both to succeed. While there is an entrance to the station through the building from Bloor, the Panel wanted to see a more substantial connection, stressing that access from Bloor to the GO station was extremely important and should be emphasized beyond being just a doorway off the sidewalk.
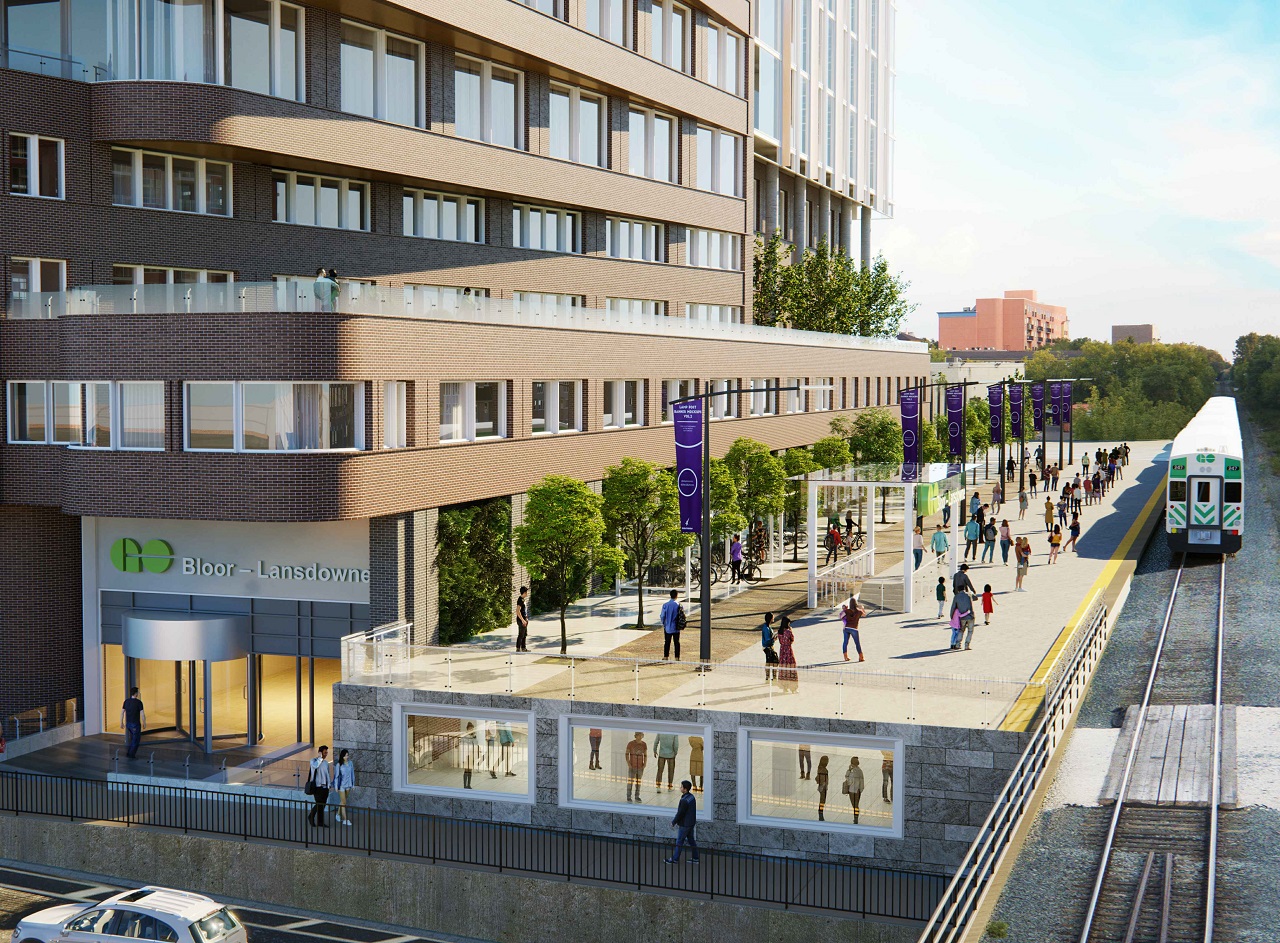 Rendering of the Bloor-Lansdowne station platform, image via submission to the City of Toronto.
Rendering of the Bloor-Lansdowne station platform, image via submission to the City of Toronto.
The sidewalk along Bloor was also unanimously criticized by the Panel; while they all applauded the activation of this currently dead street frontage through the inclusion of retail, they pointed out that the sidewalk, which as it exists is quite narrow, would not be widened as part of the development, which would be a detriment considering that it is a significant path of travel for pedestrians accessing the GO station. The Panel encouraged a wider sidewalk as part of the streetscape improvements along Bloor.
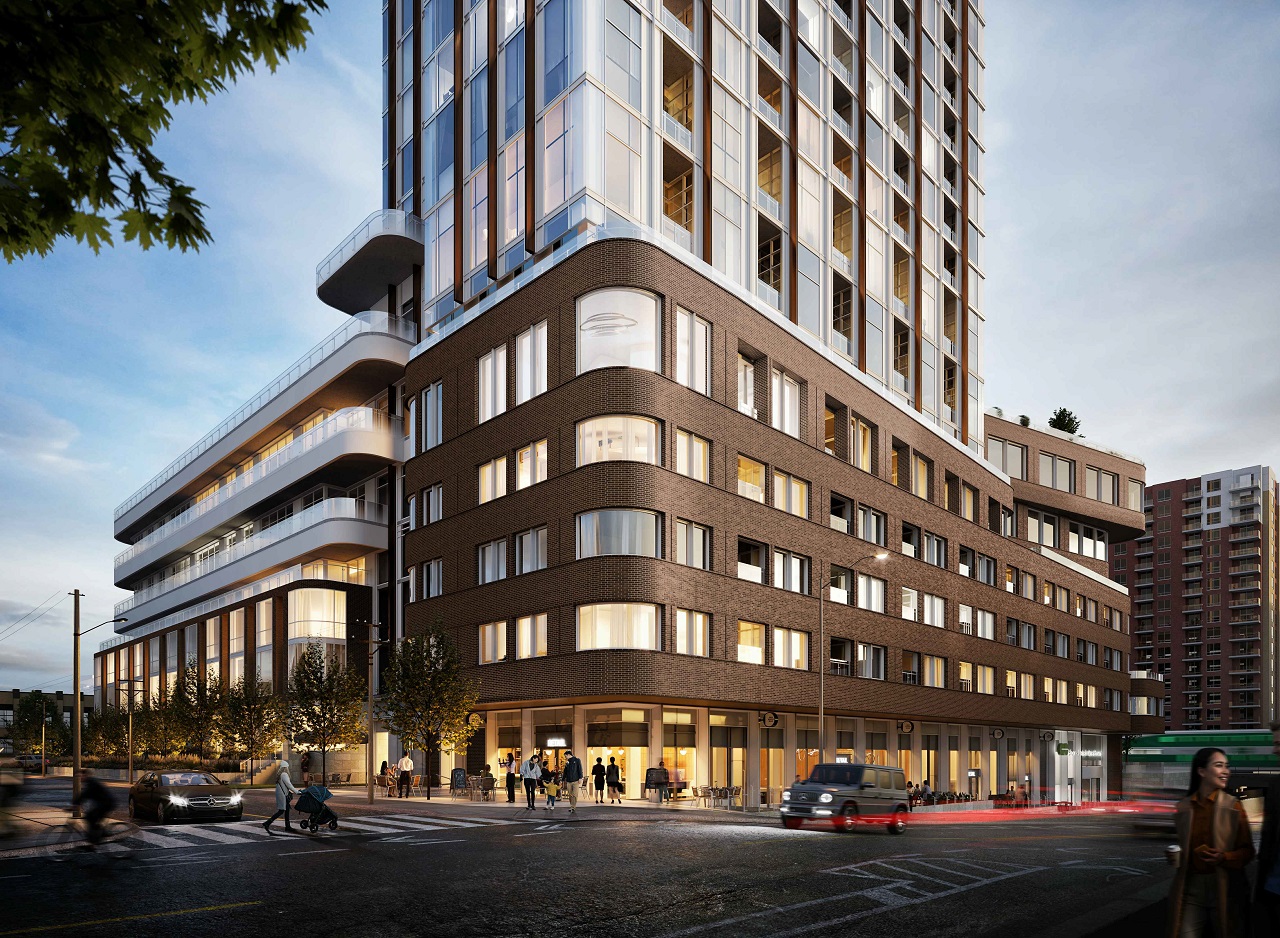 Rendering at the intersection of Bloor and St. Helens, image via submission to the City of Toronto.
Rendering at the intersection of Bloor and St. Helens, image via submission to the City of Toronto.
Finally, the Panel urged the design team to further consider the connection to the Davenport Diamond Greenway, a new pedestrian and cycling path being constructed as part of the reconfiguration of the Davenport Diamond where the Barrie GO and CP rail lines intersect. That path would follow the Barrie GO line from Davenport south to Bloor, and would pass alongside the property at the Bloor-Lansdowne GO station. Currently the path is indicated as notional, but the Panel wanted to see more of an engagement of the development with this important pathway, particularly along the west building frontage and with the east-west connection to St Helens at the south end of the site.
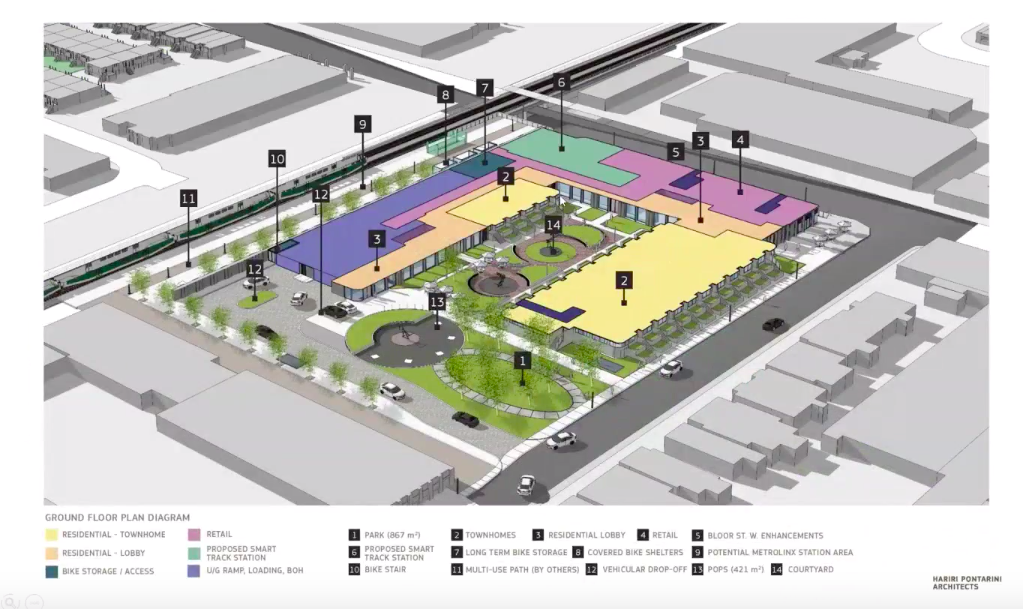 Diagram of uses at ground floor level, image via submission to the City of Toronto.
Diagram of uses at ground floor level, image via submission to the City of Toronto.
Despite the suggested tweaks and revisions, overall the Panel felt the proposal was headed in the right direction, and voted in support of the project 11-1.
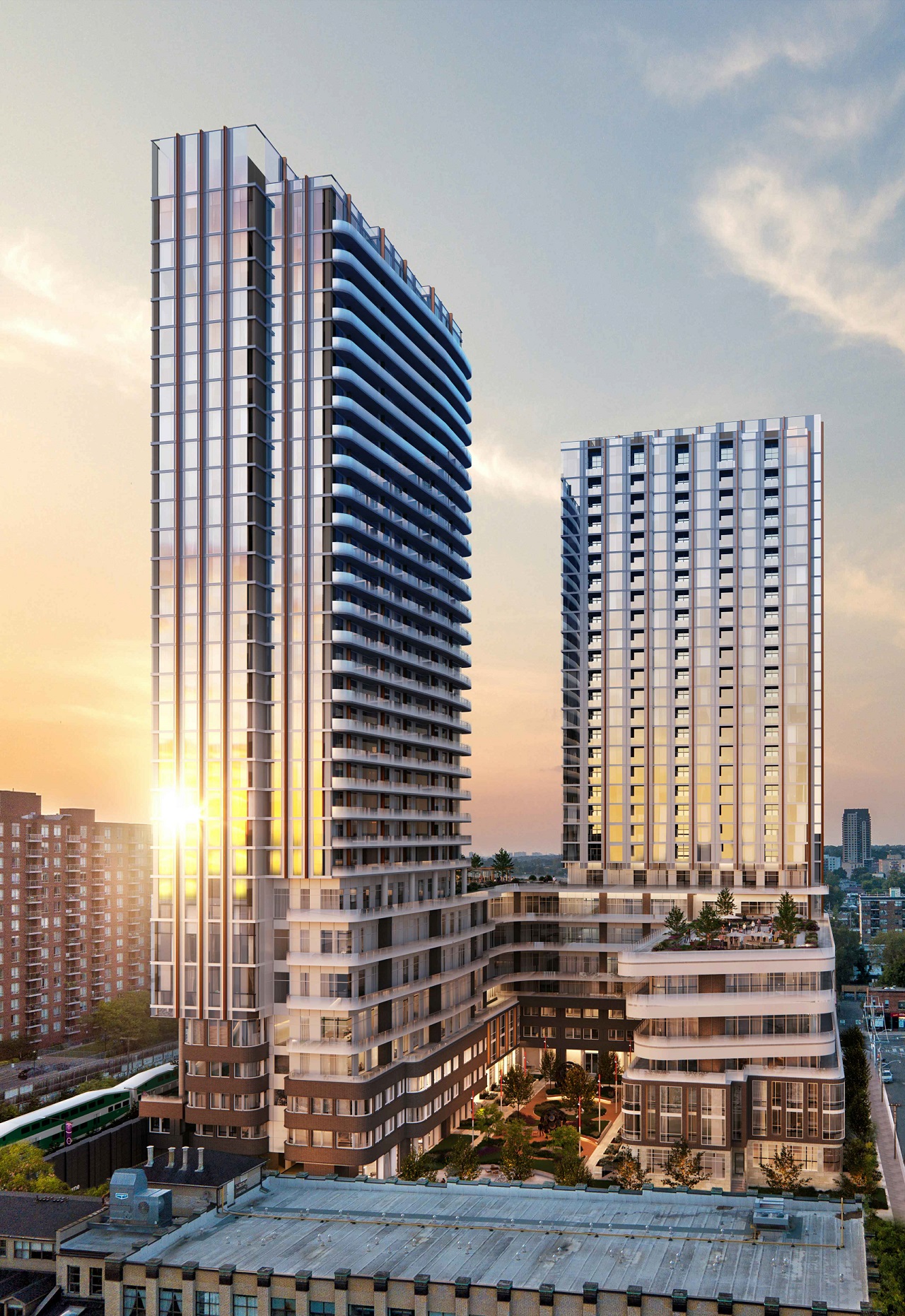 Rendering looking north, image via submission to the City of Toronto.
Rendering looking north, image via submission to the City of Toronto.
We will keep you updated as the design for 1319 Bloor West continues to evolve, but in the meantime you can learn more from our Database file for the project, linked below. If you'd like to, you can join in on the conversation in the associated Project Forum thread, or leave a comment in the space provided on this page.
* * *
UrbanToronto has a new way you can track projects through the planning process on a daily basis. Sign up for a free trial of our New Development Insider here.
| Related Companies: | BDP Quadrangle, Bousfields, Ferris + Associates Inc., Grounded Engineering Inc., Hariri Pontarini Architects, RWDI Climate and Performance Engineering |

 15K
15K 



