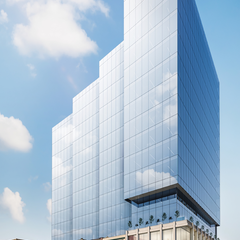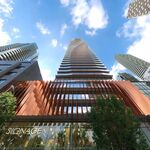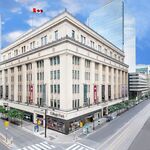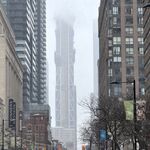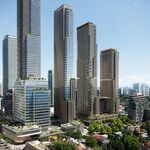Extending Toronto's Downtown Core to the east, a new 18-storey office tower is under construction at 65 King East, just west of Church Street. The Carttera Private Equities project is rising with a minimalist design from IBI Group and WZMH Architects, set to provide 400,000 ft² of new office space for tech giant Google upon its anticipated completion late this year. Since its mid-2018 construction start, the project has celebrated a long list of milestones, including important construction progress and the early 2020 announcement that Google would be leasing the entire office component of the tower.
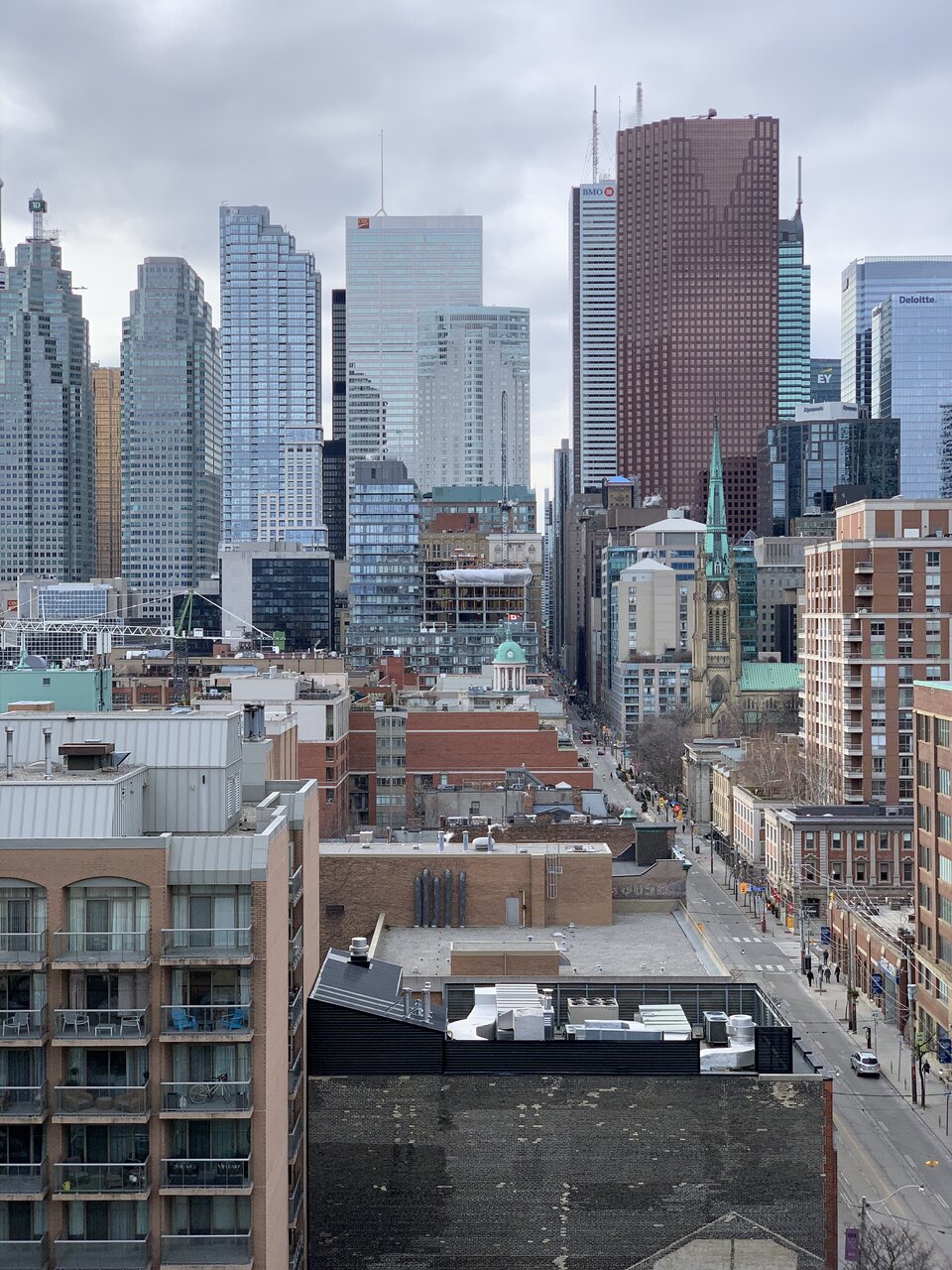 Looking west to 65 King East rising into skyline view, image by Forum contributor DavidCappizano
Looking west to 65 King East rising into skyline view, image by Forum contributor DavidCappizano
We last checked in on the building's construction progress at the start of October, 2020, when the tower's three-storey base connecting to four preserved heritage frontages had recently reached structural completion. The first of the tower floor-plates had risen above the podium levels, with the sixth floor then beginning to take shape. Four months later, and the building has doubled in height, with crews now forming the 13th floor. Five more office levels and mechanical space will follow before the building reaches its final height.
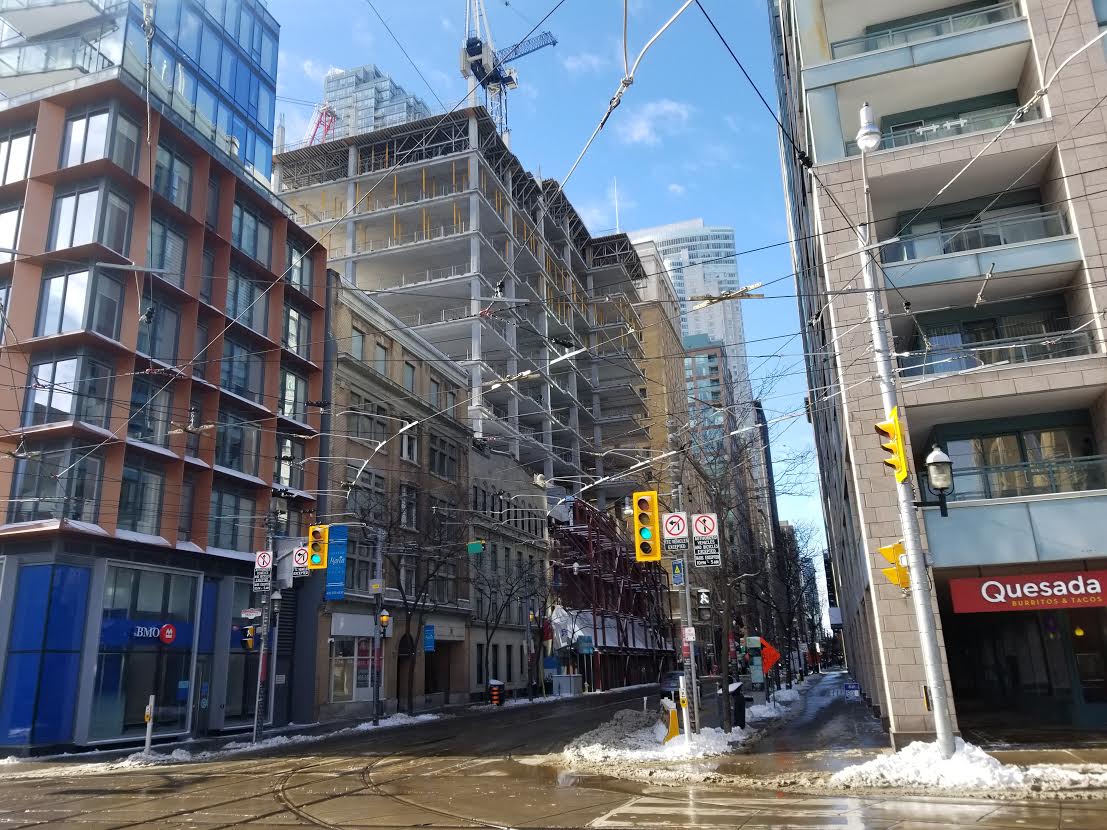 Looking west to 65 King East, image by Forum contributor T.O. build
Looking west to 65 King East, image by Forum contributor T.O. build
Another recent development is the start of installation of the building envelope. The first panels of a reflective blue-tinted curtainwall glazing appeared along the north elevation above the preserved heritage facades earlier this week, and the first full row of this glazing is now in place. Cladding installation should progress quickly over the coming months, with the hooks from which curtainwall panels will hang now visible along the concrete slab edges above the newly-installed section of glazing.
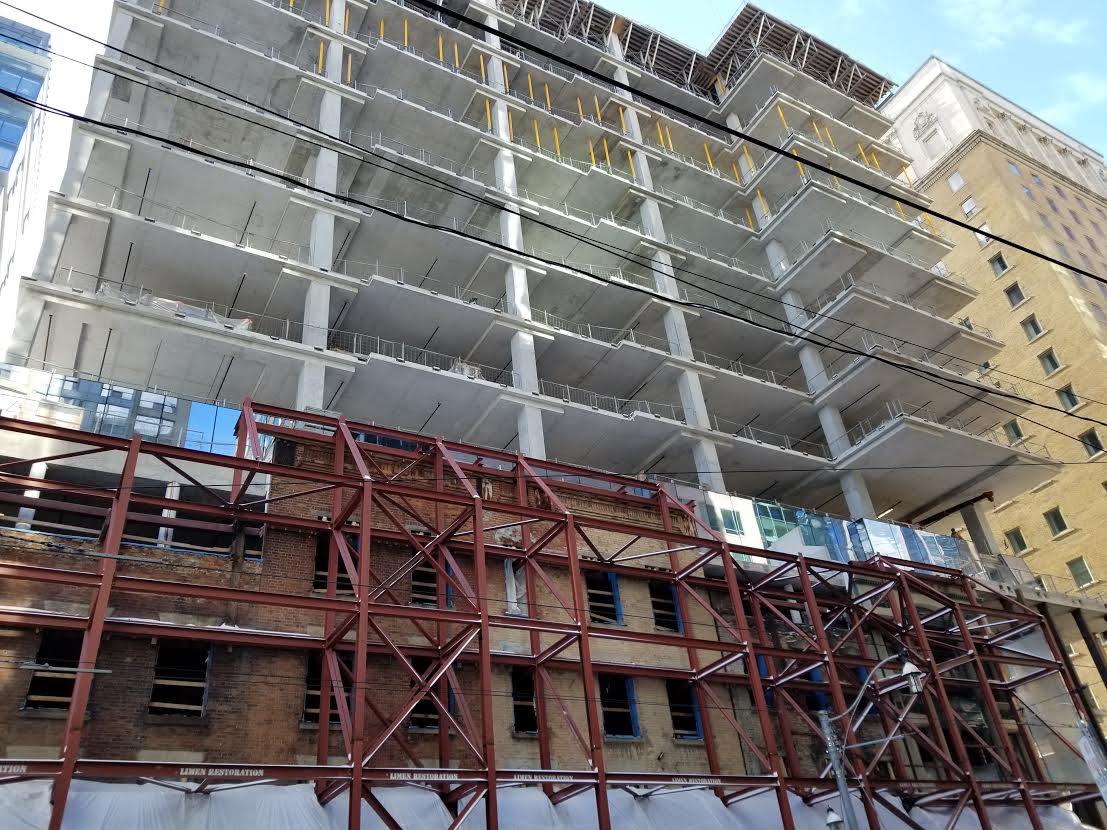 Glazing at 65 King East, image by Forum contributor T.O. build
Glazing at 65 King East, image by Forum contributor T.O. build
65 King East will top out just shy of 83 metres high, joining the growing group of medium-scaled towers that create a transition from the high-flying towers of the Financial District to the west down to meet the predominantly mid-rise buildings populating the St Lawrence neighbourhood to the east. At street level, restored heritage walls retained from previous buildings on the site will frame 10,700 ft² of new retail spaces, helping to reanimate this stretch of the busy thoroughfare.
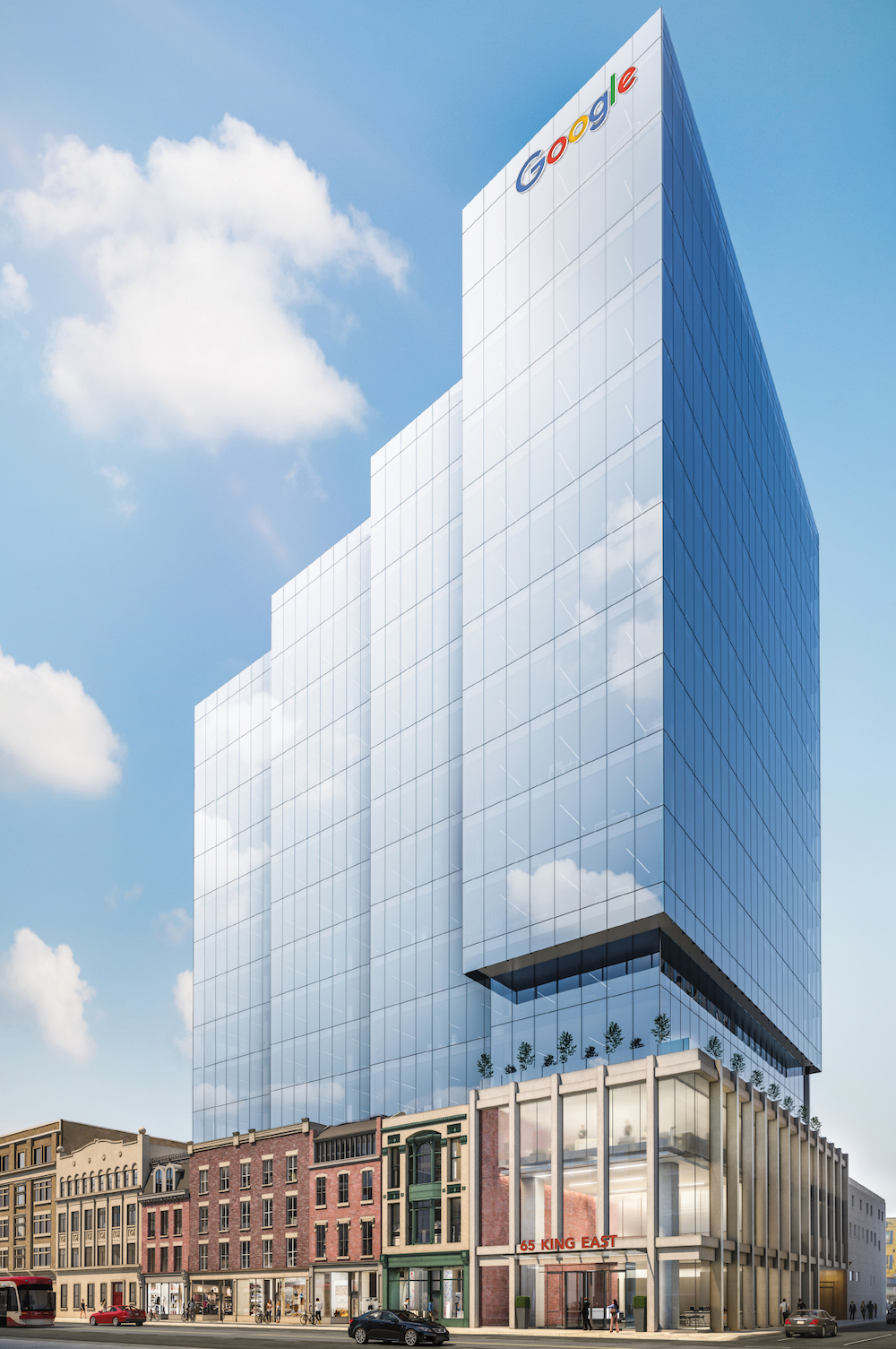 65 King East with Google signage, image courtesy of Carttera
65 King East with Google signage, image courtesy of Carttera
You can learn more from our Database file for the project, linked below. If you'd like to, you can join in on the conversation in the associated Project Forum thread, or leave a comment in the space provided on this page.
* * *
UrbanToronto has a new way you can track projects through the planning process on a daily basis. Sign up for a free trial of our New Development Insider here.
| Related Companies: | Arcadis, Carttera Private Equities, Doka Canada Ltd./Ltee, Entuitive, Kramer Design Associates Limited, LiveRoof Ontario Inc, RJC Engineers, Snaile Inc., WZMH Architects |

 15K
15K 



