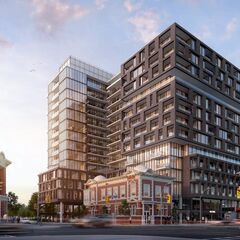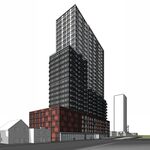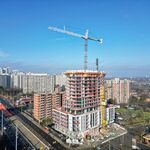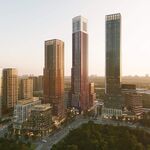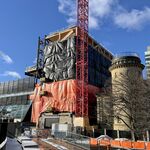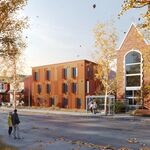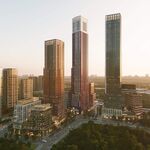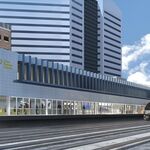It was almost exactly one year ago that we covered the start of site activity for a new condo development at the southwest corner of King and Dufferin in Toronto's West End. At the start of February, 2020, a commercial plaza and former McDonald's location were in the process of being demolished to make way for the first phase of XO Condos by Lifetime Developments and Pinedale Properties. After a year of activity, the 14-storey, Core Architects and Turner Fleischer Architects-designed project is continuing to progress through its early construction stages, and will soon cross a milestone with the start of upward construction.
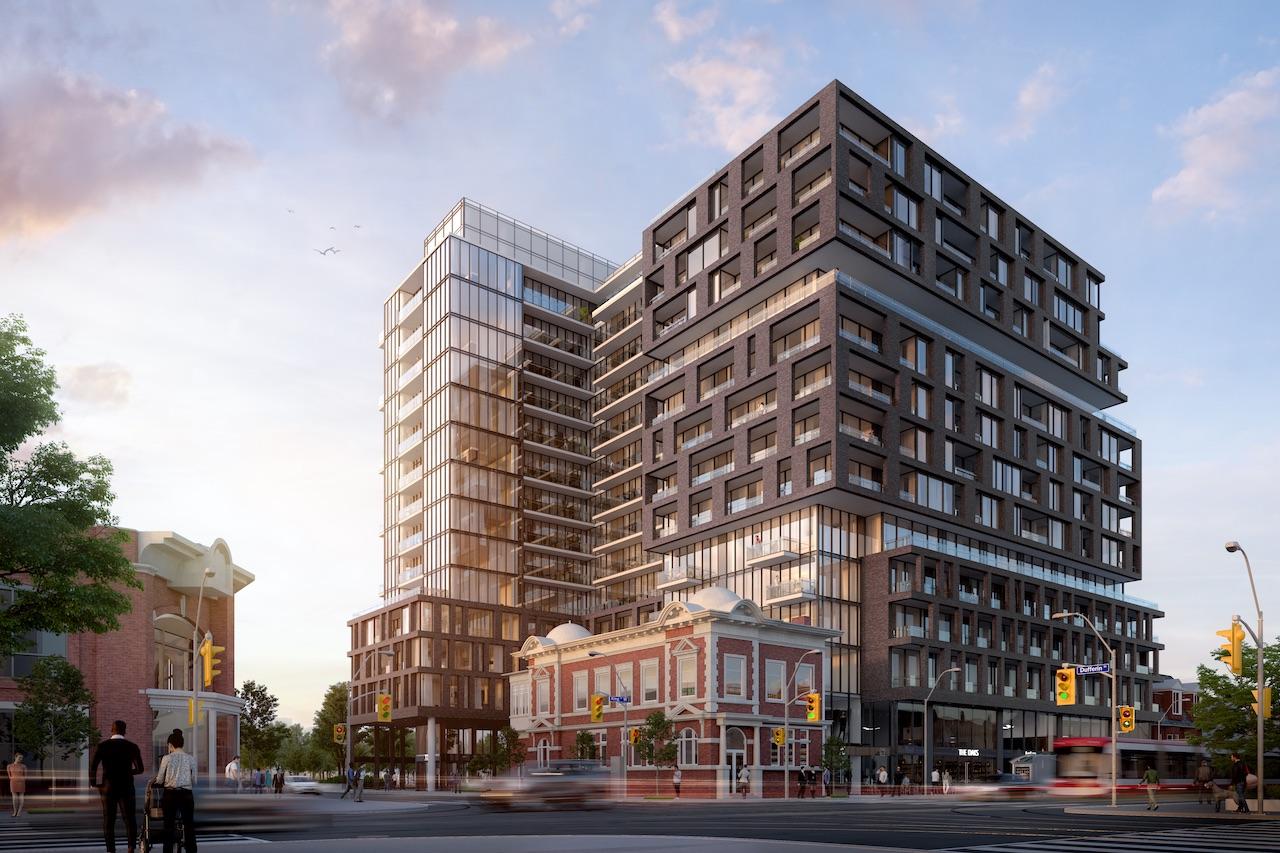 XO Condos, image via submission to City of Toronto
XO Condos, image via submission to City of Toronto
After site clearing and backfilling early last year, the project started picking up steam in mid-2020 with continued shoring activity. Shoring work paved the way for the October start of excavation, which has since carved a pit down to a final depth of 9.4 metres.
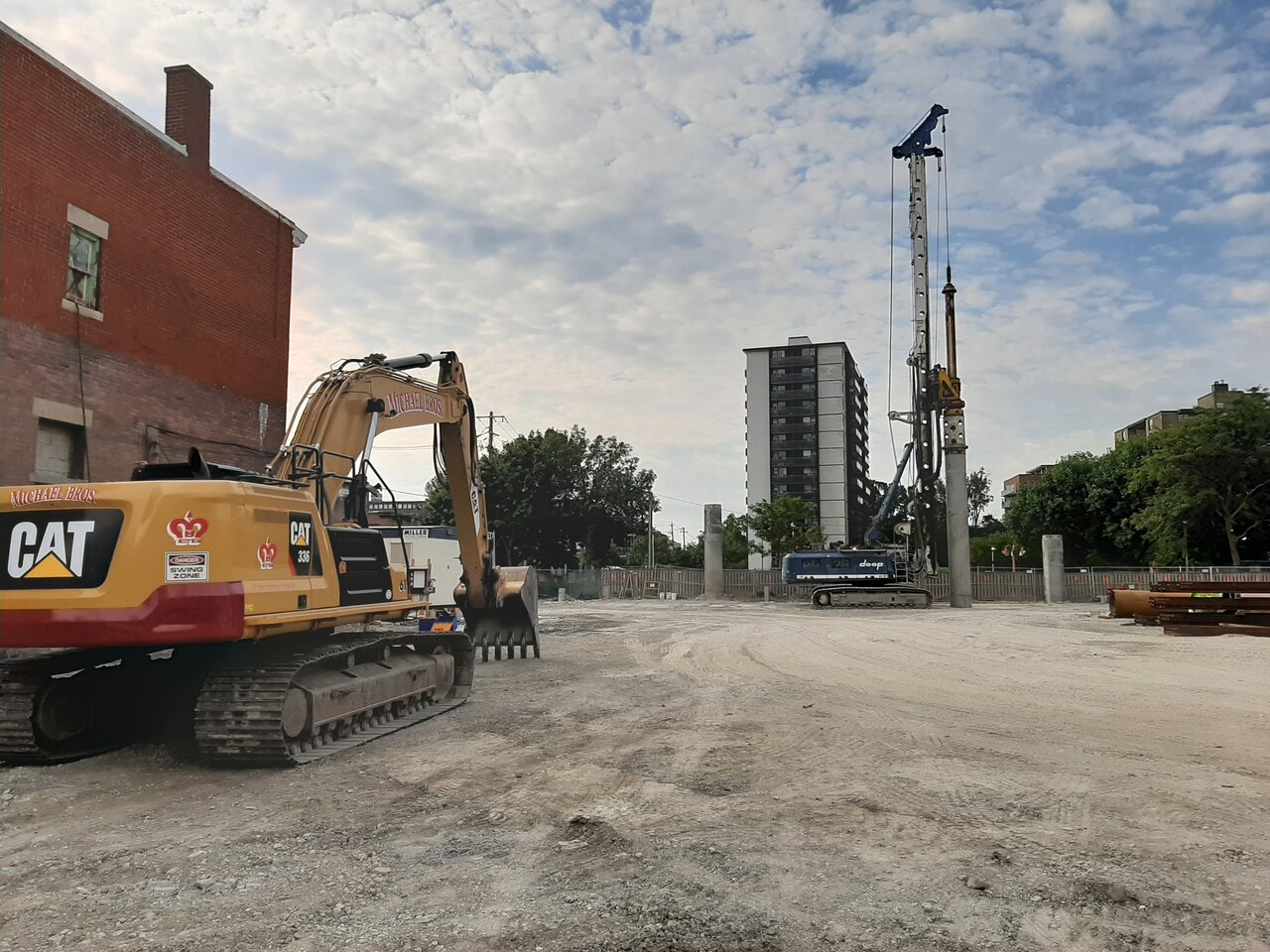 August, 2020, shoring at site of XO Condos, image by Forum contributor AlbertC
August, 2020, shoring at site of XO Condos, image by Forum contributor AlbertC
With the pit bottomed out in sections, the next steps in construction will involve the installation of a tower crane, and the start of forming for the building's foundations and below-grade levels. XO Condos will be built atop a three-level underground garage with 199 parking spaces.
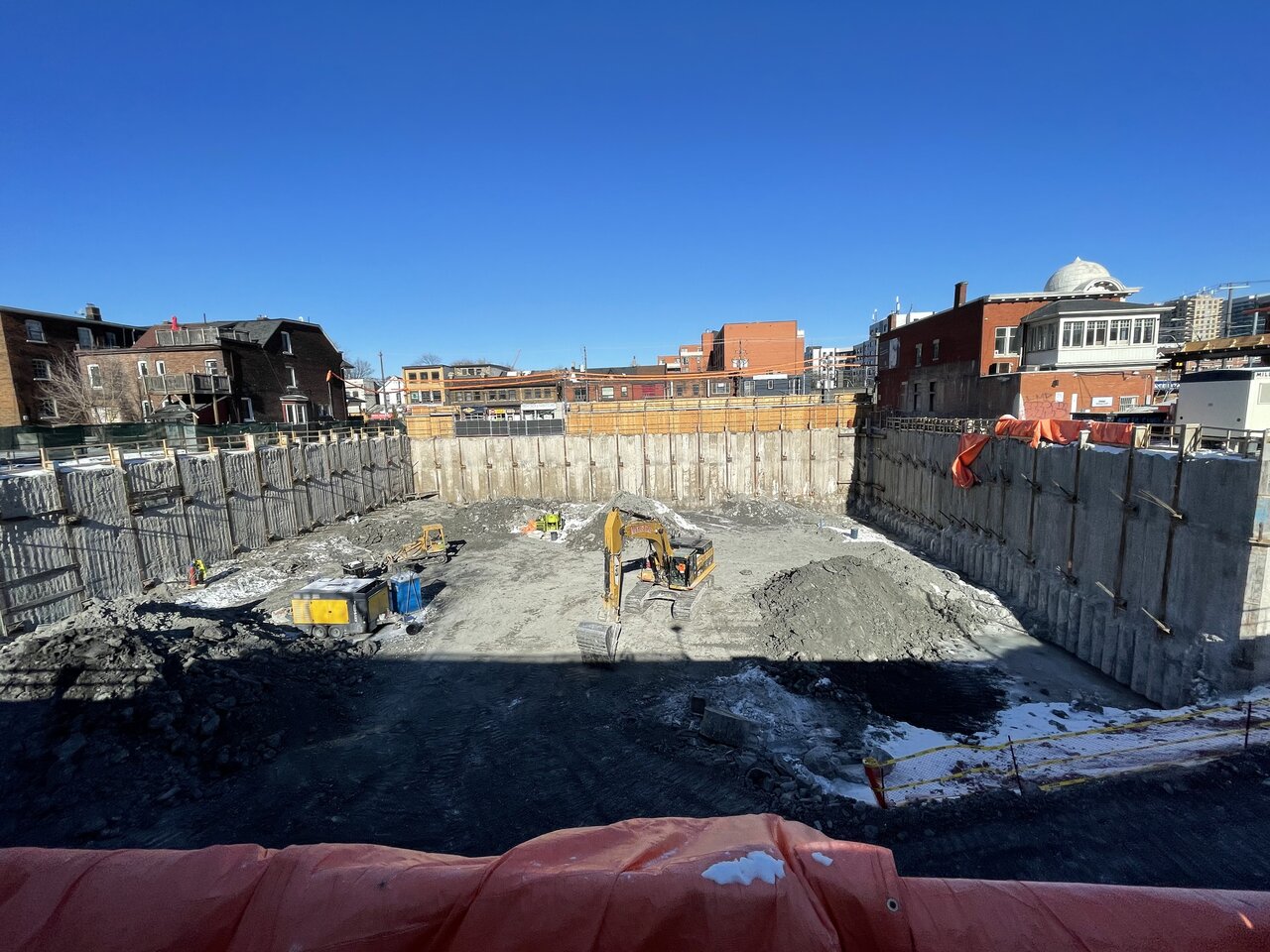 Excavation at site of XO Condos, image by Forum contributor urb@ndweller
Excavation at site of XO Condos, image by Forum contributor urb@ndweller
Untouched by the development is the 1906-built Bank of British North America at 1211 King West, which XO's podium levels will wrap around and frame, maintaining its prominent corner presence. Currently in use as the project's presentation centre, the building will eventually house retail space once all units of XO and a future second phase are all sold. The completed first phase building is set to bring 307 suites to the King and Dufferin area in a range of layouts from 450 ft² to 1,250 ft² in area.
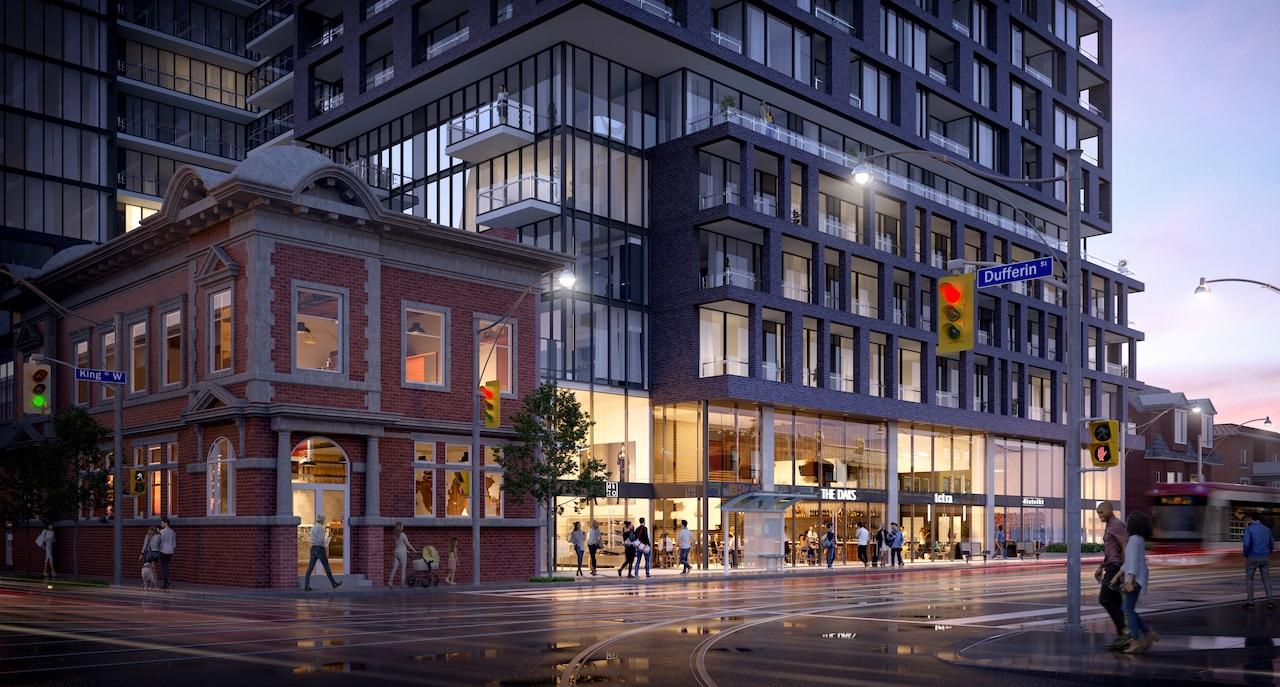 Base of XO Condos, image via submission to City of Toronto
Base of XO Condos, image via submission to City of Toronto
Meanwhile, planning is advancing for second phase XO2, set to rise to a height of 17 storeys kitty-corner from the first phase, where a single-storey retail plaza currently exists.
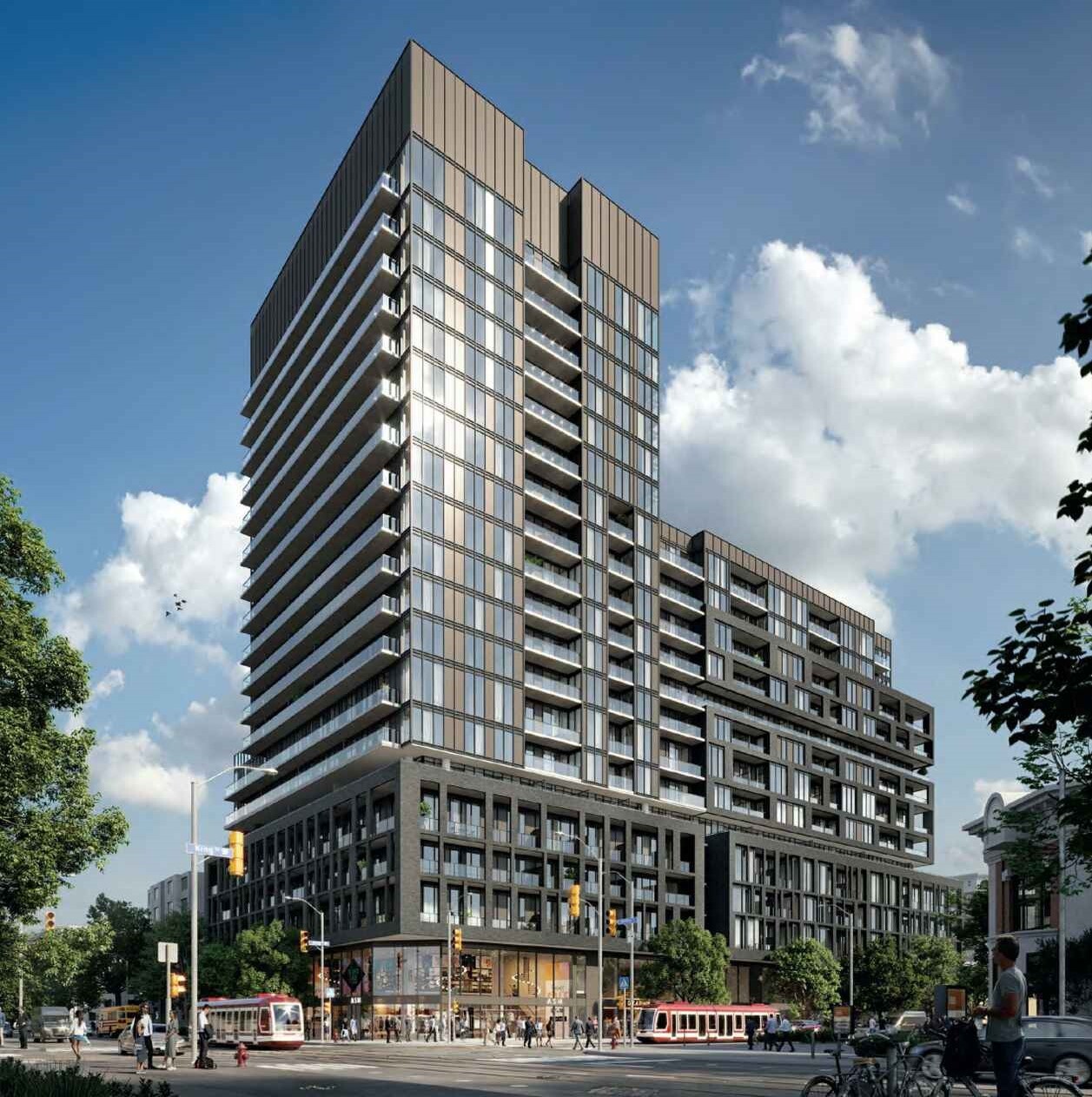 XO2 Condos, image via submission to City of Toronto
XO2 Condos, image via submission to City of Toronto
You can learn more from our Database file for the project, linked below. If you'd like to, you can join in on the conversation in the associated Project Forum thread, or leave a comment in the space provided on this page.
* * *
UrbanToronto has a new way you can track projects through the planning process on a daily basis. Sign up for a free trial of our New Development Insider here.

 3.5K
3.5K 



