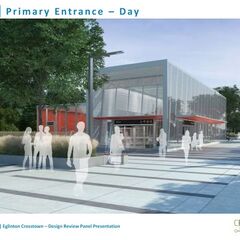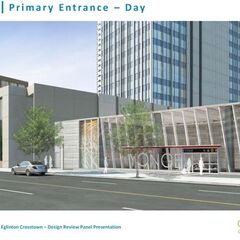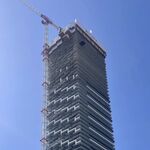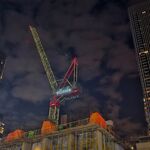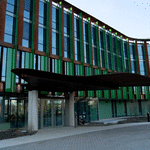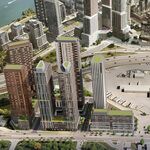The success of Toronto's coming Crosstown LRT line is wholly dependent on the success of the various builders that are participating in the project. While Crosslinx Transit Solutions is the consortium of companies leading the construction, many other firms have played important roles in completing the project for Metrolinx.
 In April 2019, excavation reached the top of the TTC’s station box as crews got ready for underpinning at Yonge and Eglinton, image courtesy of Metrolinx
In April 2019, excavation reached the top of the TTC’s station box as crews got ready for underpinning at Yonge and Eglinton, image courtesy of Metrolinx
One of those is Entuitive, a consulting engineering practice with, it says, "a vision of bringing together engineering and intuition to enhance building performance." Entuitive is completing the structural design of three underground Crosstown stations (Cedarvale, Oakwood and Fairbank) and the underpinning design of Line 1 at Cedarvale. (Cedarvale is currently known as Eglinton West station, but will renamed.) Entuitive’s design scope includes pedestrian and ventilation tunnels and surface structures for access, substations, and ventilation shafts. Tunnel interfacing, underpinning of operating transit facilities, and excavation support systems to protect structures and utilities were also key design requirements.
At Eglinton Station where the Crosstown will pass under Line 1 again, Entuitive has contributed to the design/supervision of the underpinning galleries excavation which is a major component of the underpinning system. Entuitive provided the temporary underpinning to facilitate the installation of the permanent needle beam underpinning that had been designed by LEA Consulting Ltd.
 Stages of the underpinning process at Yonge-Eglinton station, image courtesy of Metrolinx
Stages of the underpinning process at Yonge-Eglinton station, image courtesy of Metrolinx
Recently, Urban Toronto had the opportunity to talk to three members of the Entuitive team—Michael Meschino, Stephen Brown, and Chongsong Yu—to discuss their work on two of those stations: Eglinton (at Yonge Street) and Cedarvale (at Allen Road). Both are major interchanges with Line 1 TTC subway stations.
At Cedarvale, Entuitive designed the permanent and the temporary underpinning, while at Eglinton, Entuitive designed the temporary underpinning. 'Underpinning' is a process of supporting the TTC subway structures, while building the LRT station below, without disrupting regular subway service.
 The underpinning of the Line 1 Eglinton Station, image courtesy of Entuitive
The underpinning of the Line 1 Eglinton Station, image courtesy of Entuitive
For people not familiar with construction terms, in this case, underpinning involves carefully sliding in steel beams (‘needle beams’) that support the subway box and transfer the load to girders placed beside the subway structure which, in turn, are supported on ‘king’ piles, which act as the new foundation for the station box. This allows crews to dig below the TTC subway structures.
At Eglinton Station late in 2019, crews installed three large concrete caissons 40 metres deep into the ground each side of the subway to support the weight of the subway tunnel and trains. The supporting caissons are east and west of the TTC box section crossing the footprint of the new LRT station (just north of the Line 1 subway platform). Underground excavation crews dug toward the sides of the subway tunnel making sure not to dig below the underside of the existing structure. Next, they installed large steel girders over the king piles on each side of the subway. Next, they excavated under the subway tunnel in narrow drifts and installed six needle beams one by one. This stabilized and safely distributed the load of full subway trains across three of the support piles on each side.
 The underpinning of the Line 1 Eglinton Station, image courtesy of Entuitive
The underpinning of the Line 1 Eglinton Station, image courtesy of Entuitive
When crews excavated to a level about two and a half metres below the tunnel, they placed a small, remotely operated excavator to take over the job. It dug a narrow path or 'gallery' under the tunnel floor. Crews then installed temporary hydraulic supports about one-and-a-half metres apart in the gallery. They then applied 'shotcrete'--a sprayable form of concrete--to the walls. This stabilized the gallery and provided more support.
Once the excavation reached the opposite side of the gallery, crews threaded a massive steel beam, called a 'needle beam', through the gallery and then secured it to the outer girders. They then carefully transferred the tunnel weight from the hydraulic supports to the needle beam. They repeated this process five times to fully secure the subway tunnel.
 Construction at the Line 1 Eglinton Station, image courtesy of Entuitive
Construction at the Line 1 Eglinton Station, image courtesy of Entuitive
During this process, other crews set up a series of monitors inside, on top of, and next to the subway structure to detect the smallest of movements and load changes in the tunnel. The sensors made sure the crews were completing the project safely and that the TTC's subway trains could continue to operate smoothly.
The TTC had very strict limitations on the amount of movement, explained Michael Meschino, a Principal at Entuitive. "The requirement was three millimetres of differential movement at any one joint. Think of it as a string of sausages, with joints between each of the pieces. So, each piece of subway box is an element and there's joints in between them. So, each of those pieces can't move any more than three millimetres, and any more than that you start to distort the box, you start to distort the tracks and you interfere with the subway operation."
"We went through a very extensive collaboration with geotechnical consultants and the contractors to establish a means to get under there," he said.
Chongsong Yu, an Entuitive Senior Associate said, "At underpinning locations, we have the weight of the TTC box structure. Typically, one TTC unit is roughly 12 metres and that weighs around 700 pounds. We [planned for the] impacted weight of three TTC units, so the combined impact would be close to 2,000 pounds. Every TTC car is around 60 tons. During the underpinning procedure, we monitored the structure very closely. At no time did we have to reduce the speed of the TTC vehicles at the underpinning locations."
"The engineering work to get this done was actually a very elaborate staging analysis," Meschino said. "We had to model the stiffness of the soil and what happens when you remove a portion of it. Every single stage along the way was modelled. We had to model the stresses and deflections of every stage—100 stages at Cedarvale, over 400 at Yonge. The needle beams had to have their loads adjusted and reduced as the jacking forces were applied."
According to Stephen Brown, also a Principal at Entuitive, "The situation at Yonge was a bit more difficult than at Cedarvale in terms of the ground conditions and the width of the TTC box. The ground was a bit less stable at Yonge-Eglinton than at Cedarvale. Each one of the props was jacked immediately, to reduce deflections further. Since the current Yonge-Eglinton subway station had a middle platform, the station box was wider. Joints were badly placed for what we were doing and we experienced more sensitivity to movements. We had to keep loading and unloading the props to get them to balance against the excavation work that we were doing."
 Eglinton Station, in relation to other area features: in pink is the existing Line 1 station, in blue is the new Crosstown station – an underground building longer than the new adjacent condo is tall, image courtesy of Metrolinx
Eglinton Station, in relation to other area features: in pink is the existing Line 1 station, in blue is the new Crosstown station – an underground building longer than the new adjacent condo is tall, image courtesy of Metrolinx
Even after the underpinning process was completed, other crews continued digging down to a depth of 23 metres below street level. They did this slowly and carefully to make sure that the ground remained stable. They again sprayed the exposed earth with shotcrete and drilled anchors to further support the soil. Once they reached the target depth, they poured a concrete floor and started the construction of the LRT platform and concourse.
Brown said, "A different engineer was doing the bulk of the excavation. We had responsibility for the area directly underneath the TTC box, each side, for somewhere around the first three metres. Basically, the depth of the underpinning beams and the related work. And that has to be self-supporting with the final excavation, which was going many more metres down, supported somewhat separately in there. It's a complex piece to get sorted out because it's critical to keep the TTC box in proper shape, keep the soil which is directly under that corner from softening and allowing a settlement to occur. So, it's actually laterally pre-stressed into the wall, much as we were doing vertical pre-stressing, while jacking our props all the way along. And then the other engineers got to take over for the rest of the work going down."
In total, the underpinning process required a total of sixteen weeks, from the start of tunnelling to finalizing the cradle. The subsequent excavation work required another six months.
"This was as complicated a piece of engineering as most of us have done," Brown said.
"The fact that the underpinning is now complete within the limitations that we predicted in the analysis speaks to the success of the engineering effort," Meschino added.
Working in an urban environment presented its own unique challenge: how to complete such complicated projects, without disrupting the nearby community any more than necessary.
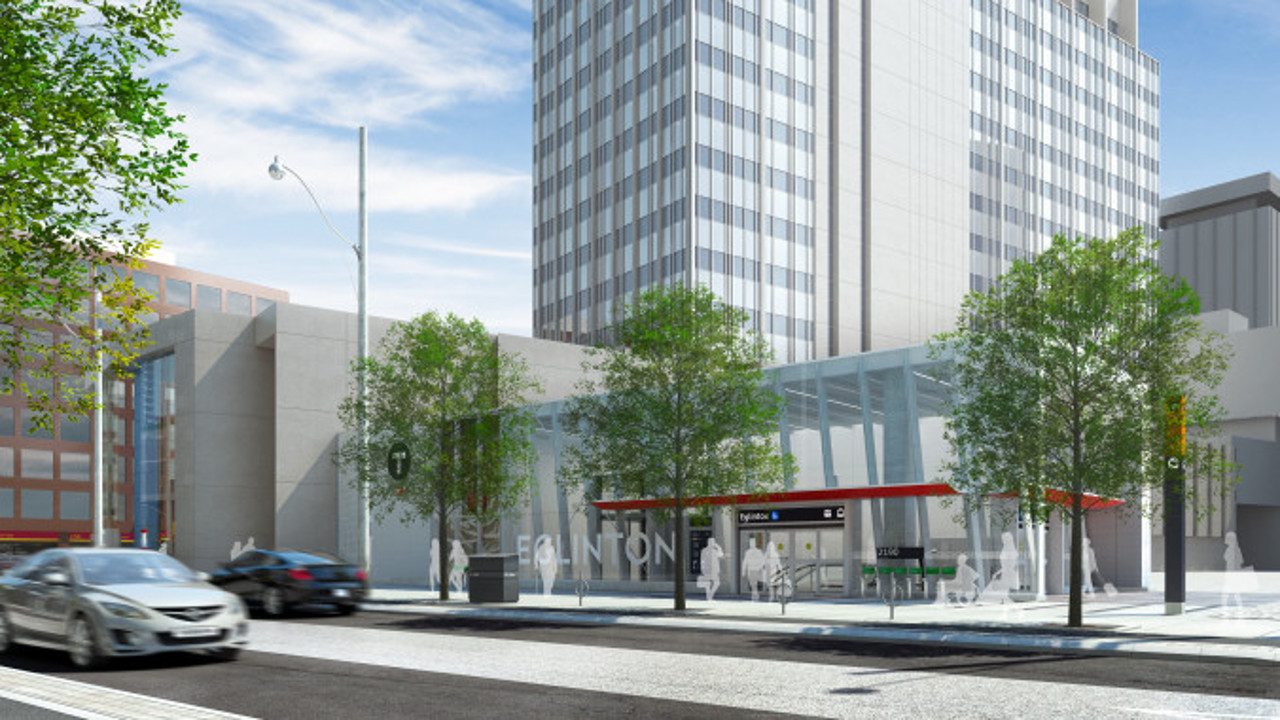 When construction ends, the two stations at Yonge and Eglinton will have six entrances, image courtesy of Metrolinx
When construction ends, the two stations at Yonge and Eglinton will have six entrances, image courtesy of Metrolinx
At Yonge Street, construction was mostly staged from the former TTC bus terminal site on the south side of Eglinton Avenue West. To access the area where they would work on the station required the team to close the pedestrian tunnels that linked the subway station to retail and office developments on each of the four corners of the intersection.
"The best remedy to minimize disruption [of the walkways] was to have good way-finding up at the deck level," Brown said." Anytime you do this much work in an urban environment, you're going to make a bit of a mess, but there was a tremendous amount of work to make sure the passageways were as available as possible and as accessible as they could be throughout the whole thing. The solution was to have good, well maintained passages on the surface. We had to bring people to the surface--we didn't have a choice."
"Yonge and Eglinton is a very crowded site, and very difficult to keep open. There certainly were people doing pedestrian modelling to make sure pedestrians could get through all the havoc we were creating, and our havoc got adjusted to make it work better. That was everyone working together to make sure we created as little damage as we could and keep things flowing as well as we could in some very tight sites," he explained.
At Cedarvale, the group not only had to complete the underpinning, but also to install the connection between the subway box and the underground LRT platform and that meant underpinning the bus terminal structure too, to provide new pedestrian corridors below. That station presented its own set of challenges, even though that site is less dense to work in.
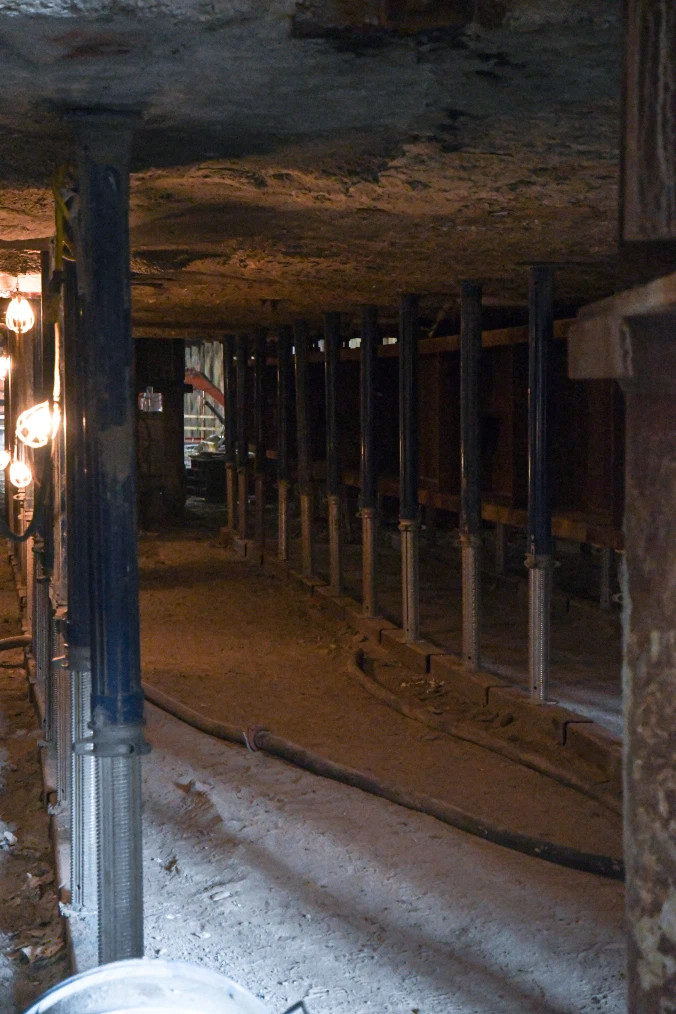 The underpinning area of Line 1 at Cedarvale Crosstown Station, image courtesy of Metrolinx
The underpinning area of Line 1 at Cedarvale Crosstown Station, image courtesy of Metrolinx
Meschino said, "We had to engineer around Allen Road, both the southbound and northbound lanes. Part of the project was installing new pedestrian tunnels to the east and the west of Allen Road for new entrances – the main entrance to the west and the secondary entrance to the east. These tunnels had to go under Allen Road, so it was a challenge then to get in there and build a structure quickly and divert the traffic around."
Yu explained, "We staged the work on the Allen South... to direct the traffic away from the area where we were building the shoring. We installed the shoring first and right away we poured the permanent concrete slab. Within one or two days were able to complete the backfill and reinstate the Allen South. That piece of concrete slab became a permanent roof and later we built the station underneath. We call that 'top-down' construction.”
The team had to adjust their original design of the connection to the subway station to avoid space that the TTC required for mechanical and other equipment. To complete this part of the project, they also had to underpin the bus-terminal structure so it was supported while they dug underneath it and then punch into the station to make the connection to the subway platform--all without interrupting the TTC's operations from an equipment point of view, and also from the passengers.
A relic from a previous transit project near Cedarvale also presented a problem for the engineers to solve.
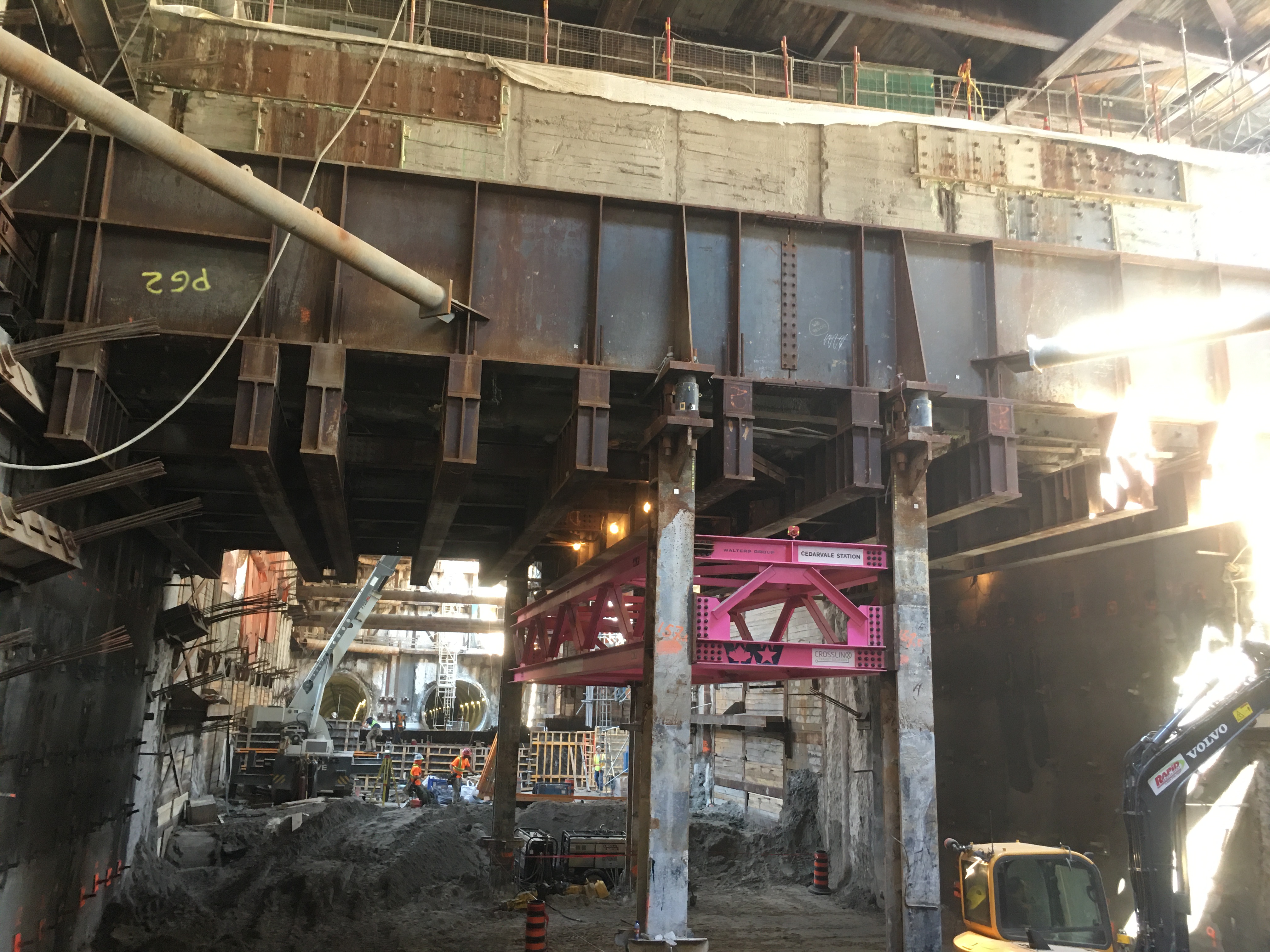
Meschino told us, "In the early 90s there was an Eglinton subway actually planned, designed, and under construction before it was shelved by the Ontario government. As part of the Eglinton subway construction, they built a huge new sewer structure that runs north-south through this site and they lowered it to be able to go underneath the subway structure."
He continued, "Well, now fast forward till we get to the LRT, and the actual LRT box is deeper than the subway structure was going to be along Eglinton Avenue. So that sewer that they relocated was now in the way. It was actually interfering with the [station box], so the alignment had to run above the sewer. And the sewer, by the way, is to the west of the existing subway, so we had to get above the sewer, but below the subway structure. It really squeezed the alignment for the new LRT, but it also created a situation where we had to analyze the actual sewer structure to figure out how to protect it and make sure it wasn't damaged during the construction of the new LRT structure.

Yu said, "I was standing on top of that sewer myself, when it was excavated. The geometry was so tight, we had to arch the permanent placement of the new station just a little bit, arch it over the existing sewers. We also insulated the pipes to minimize the construction impact to the new station."
Other utilities also challenged the team, as Meschino explained, "because the space is so limited… the roof of the new LRT structure is very high, very close to the road surface. It didn't leave room for utilities to be placed over the top of the LRT. We ended up sloping the roof of the LRT structure so that all of the utilities could be relocated into the zone which is basically on the south side of the LRT structure. So, if you picture the utilities above the LRT structure roof, they're all basically packed into the zone on the south side, because there was no room to run those utilities on the north side of the subway structure because of the low clearances."
The team piggybacked on work that other contractors had completed to support excavation at the Cedarvale site. "What's interesting there", Meschino said, "is that the tunnel drives happened before the stations were constructed. Because at Cedarvale, you have the obstruction of this sewer west of the subway box and you also have the subway box, there wasn't enough room for the tunnel-boring machine to get through and tunnel under the subway. As part of the tunnelling contract, there was an extraction shaft that was built west of our station. Then those tunnel-boring machines were extracted out of the ground, driven on the surface across what is basically the subway box, and then they were dropped down into a launch shaft that was built as part of the tunnelling work east of the station.
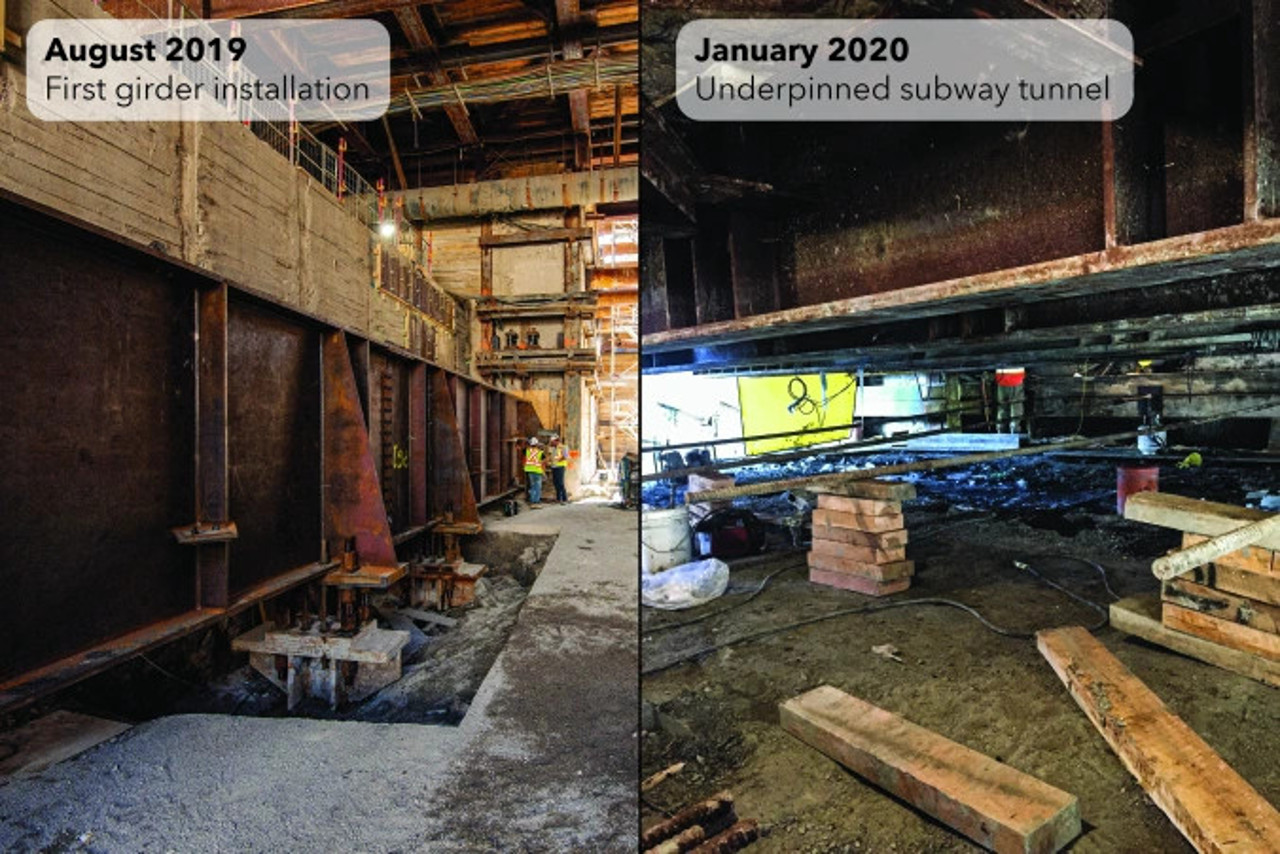 After support girders for the underpinning were installed, weight was added to those huge beams, image courtesy of Metrolinx
After support girders for the underpinning were installed, weight was added to those huge beams, image courtesy of Metrolinx
"We had to co-ordinate our work on the construction of the station with the shoring work that was done to build those extraction shafts and launch shafts. We had to basically take over those shoring elements and modify them to allow the station construction to took place."
Yu further explained, "Some of the station underpinning structure was supported on the shoring structure. There was a close interaction between us doing the station design and the other consultants doing the shoring design.
"There was also a challenge of how we excavate under the TTC box. We also collaborated with Crosslinx to find a general concept to figure out how we excavate and shore underneath the box and later we transferred this concept to the detailed shoring design engineer."
Brown emphasized that teamwork and collaboration with other contractors were the keys to finalizing the projects. "I think what I'd like to make clear is how many people were playing in the sandbox and how well they were working together. There was really a solid integration to make it go as smoothly as possible in what is a very difficult situation."
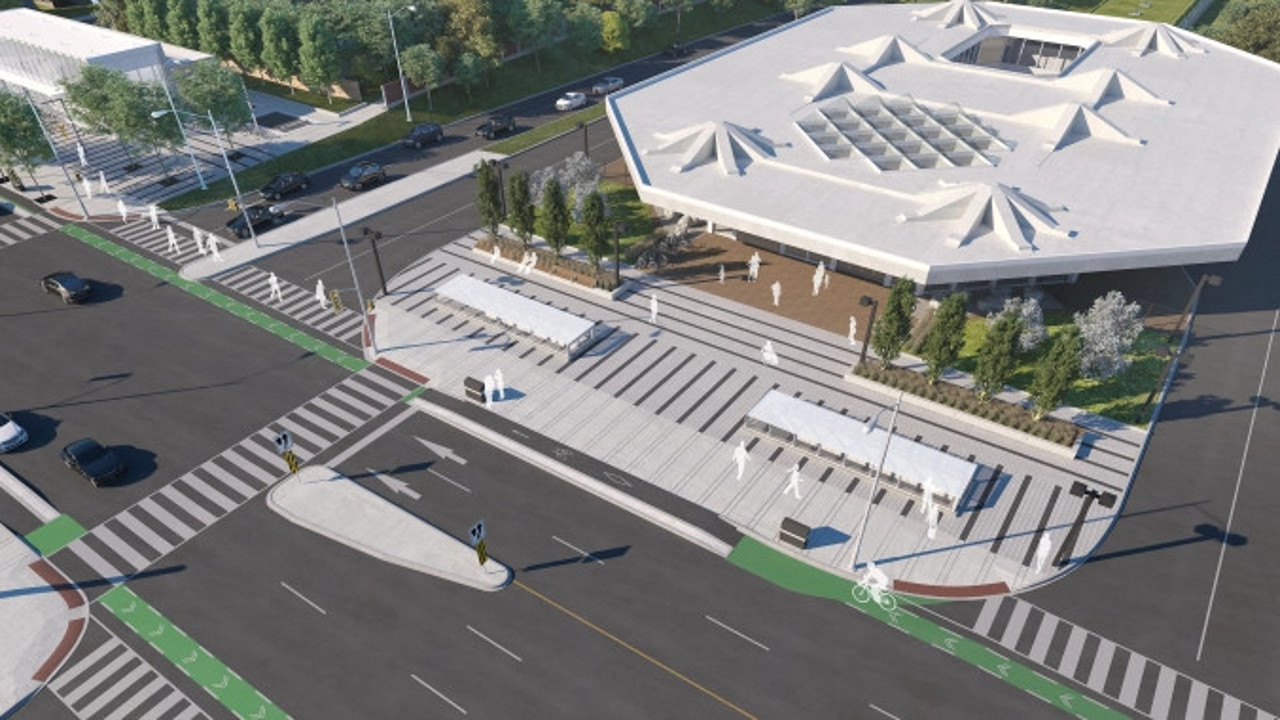 Looking northwest towards Cedarvale Station as it will look upon completion, image courtesy of Metrolinx
Looking northwest towards Cedarvale Station as it will look upon completion, image courtesy of Metrolinx
Meschino echoed his remarks. "The solutions we implemented were absolutely a joint effort between the structural engineer arm of Entuitive's team, geotechnical engineers who helped us understand and model the soil conditions, and the construction arm—they're the ones who established the minimum size of these trenches we had to dig underneath in order to help us determine how we were going to get equipment in to do the excavation and help us move those needle beams into place.
"Those underpinning designs would not have happened individually by the constructor or the structural group. It was really a joint effort by everybody in order to have a solution that was designed safely but that also was constructable. It was really quite a terrific effort."
We'll be reporting further on Entuitive’s role in the Crosstown project soon, focusing on two more stations—Fairbank and Oakwood.
You can learn more from our database files for Eglinton and Cedarvale Stations from the links below. Tell us what you think of the projects by leaving a comment in the space below this page, or, join the conversation our Forum discussion thread.
* * *
UrbanToronto has a new way you can track projects through the planning process on a daily basis. Sign up for a free trial of our New Development Insider here.
| Related Companies: | Arcadis, Doka Canada Ltd./Ltee, LEA Consulting, LiveRoof Ontario Inc, NORR Architects & Engineers Limited, SvN |

 10K
10K 



