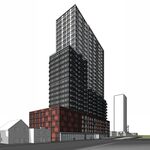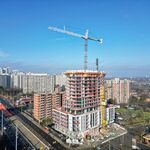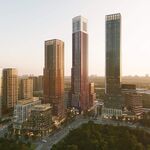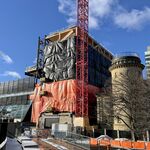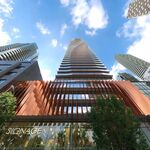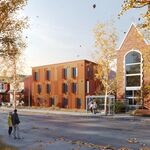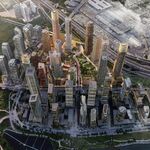It's rare we devote so much attention to a single construction site, but as the tallest building currently under construction in Toronto and the whole of Canada, Mizrahi Developments' The One has been generating plenty of excitement as it rises above the Yonge and Bloor intersection. For the third time in the last month, we're returning to the site of the future 85-storey luxury condo, hotel, and retail complex for a look at the innovative engineering that will support the tower's 308.6-metre rise into the sky.
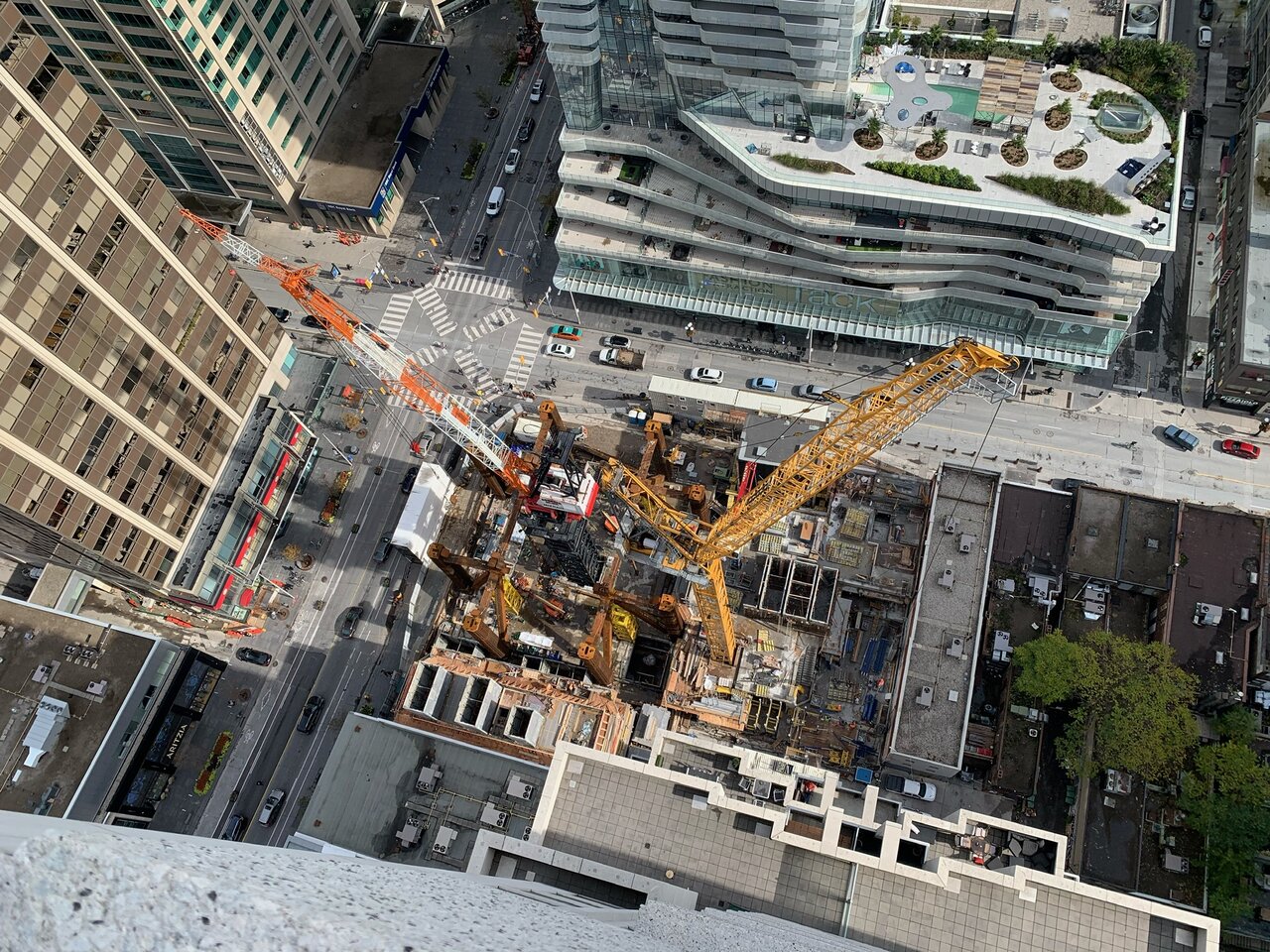 Aerial view over The One, image by Forum contributor Benito
Aerial view over The One, image by Forum contributor Benito
We last checked in on the build site early in the month, when the first signs of the tower's unique structural system—UK-based starchitects Foster + Partners working with Toronto's Core Architects—were taking shape. In that article, we covered the complicated engineering that brought the building back to grade, and the challenges overcome in getting to that point. Now, three weeks later, more of the hybrid exoskeleton has been assembled, revealing the full extent of the lofty flagship retail space and marking the start of the podium's second floor.
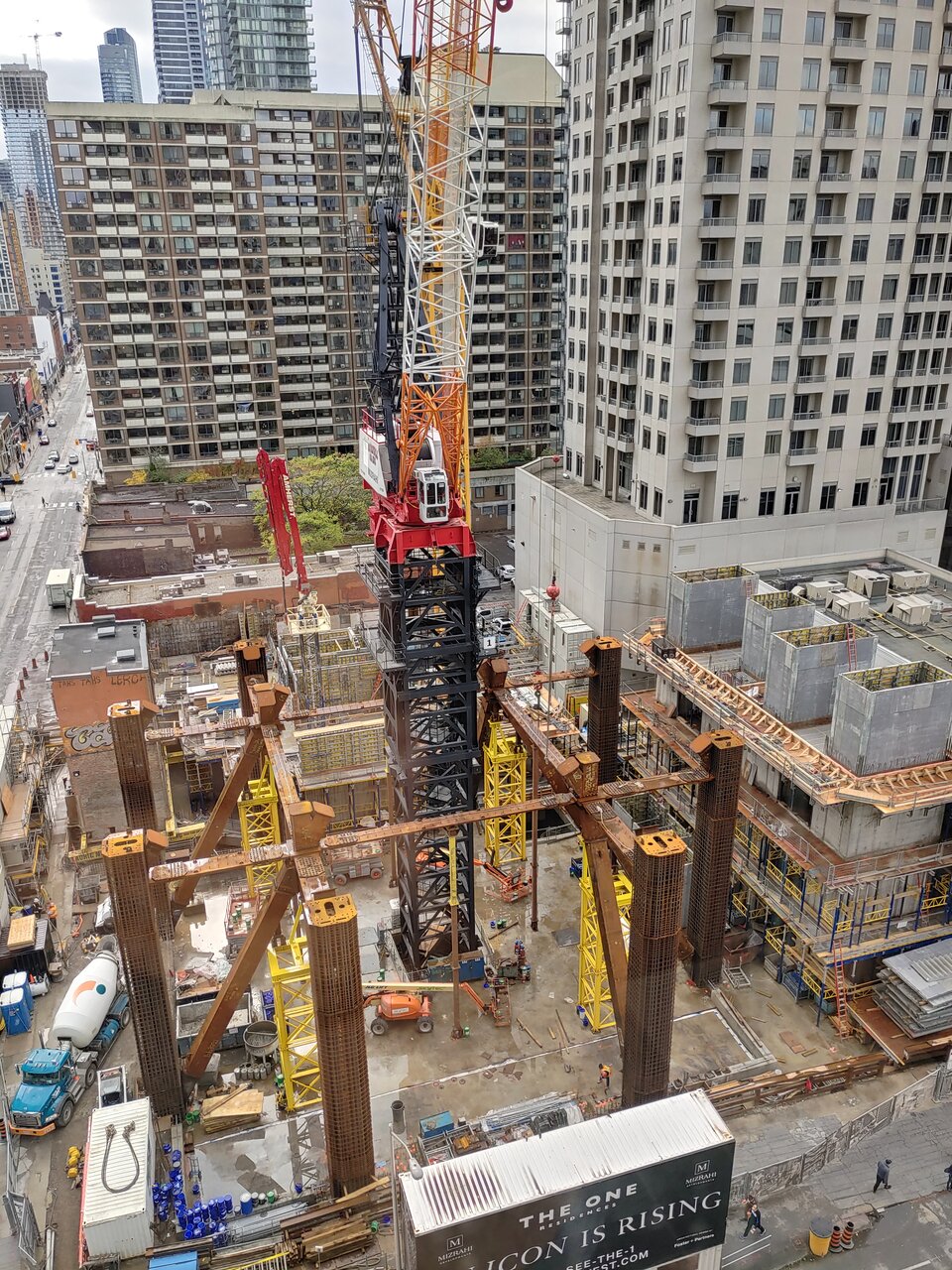 Looking south over The One, image by Forum contributor AdamS
Looking south over The One, image by Forum contributor AdamS
At the time of our last update, eight 40-tonne steel "supercolumns" had been erected around the future tower footprint, each with a canted column connected to them and which rested on the temporary yellow-painted supports you can see in the images. The Canted columns will transfer tower loads through the bottom three levels to the perimeter supercolumns, allowing a elevator core to be "floated" above for an otherwise column-free ground floor. Steel caps affixed to the canted columns shortly before the early October update have been bolted together by steel nodes.
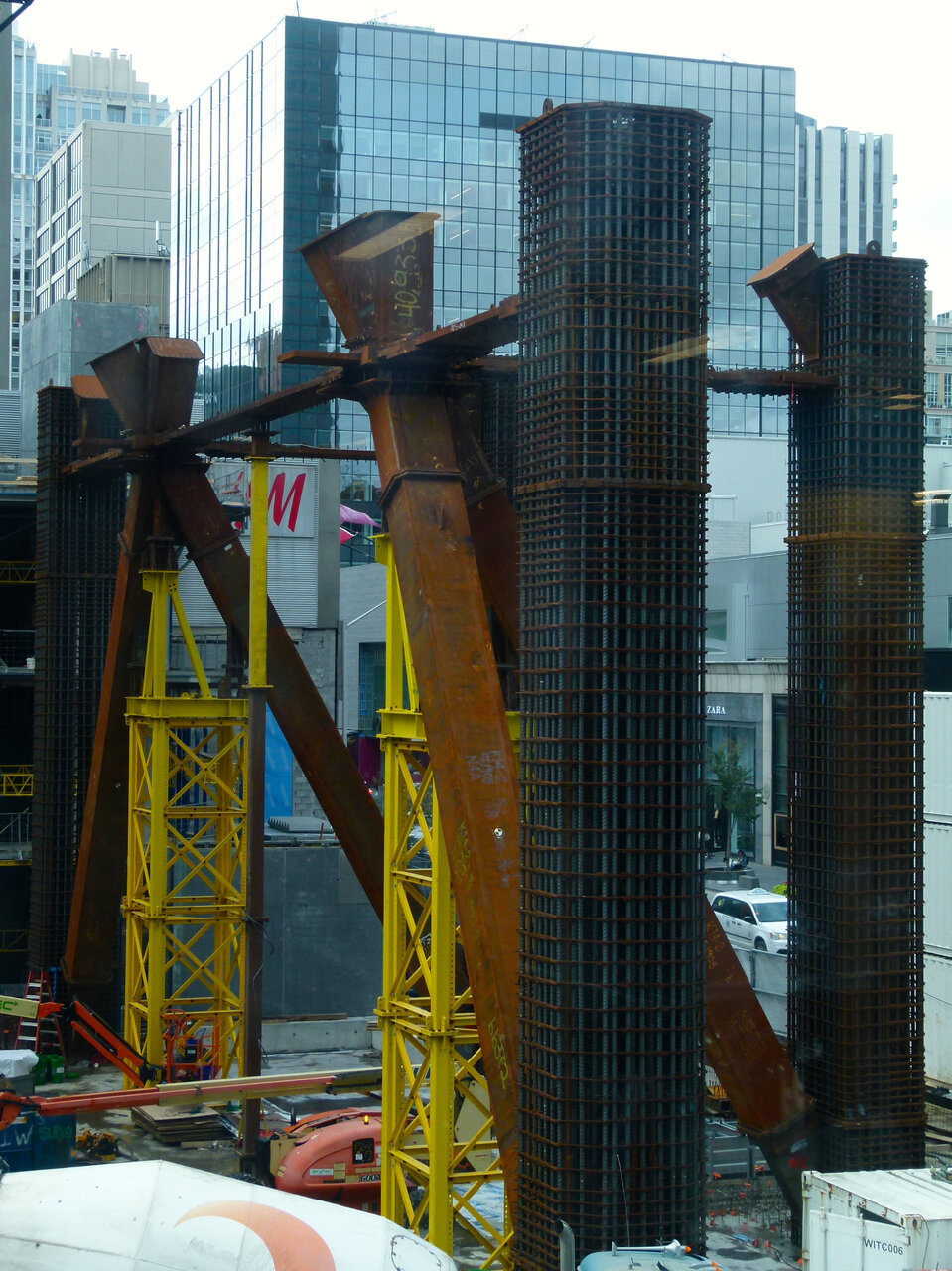 Steel assembly at The One, image by Forum contributor skycandy
Steel assembly at The One, image by Forum contributor skycandy
With four nodes in place, steel installation is underway for horizontal crossbeams that mark the upper extent of the voluminous ground floor retail space.
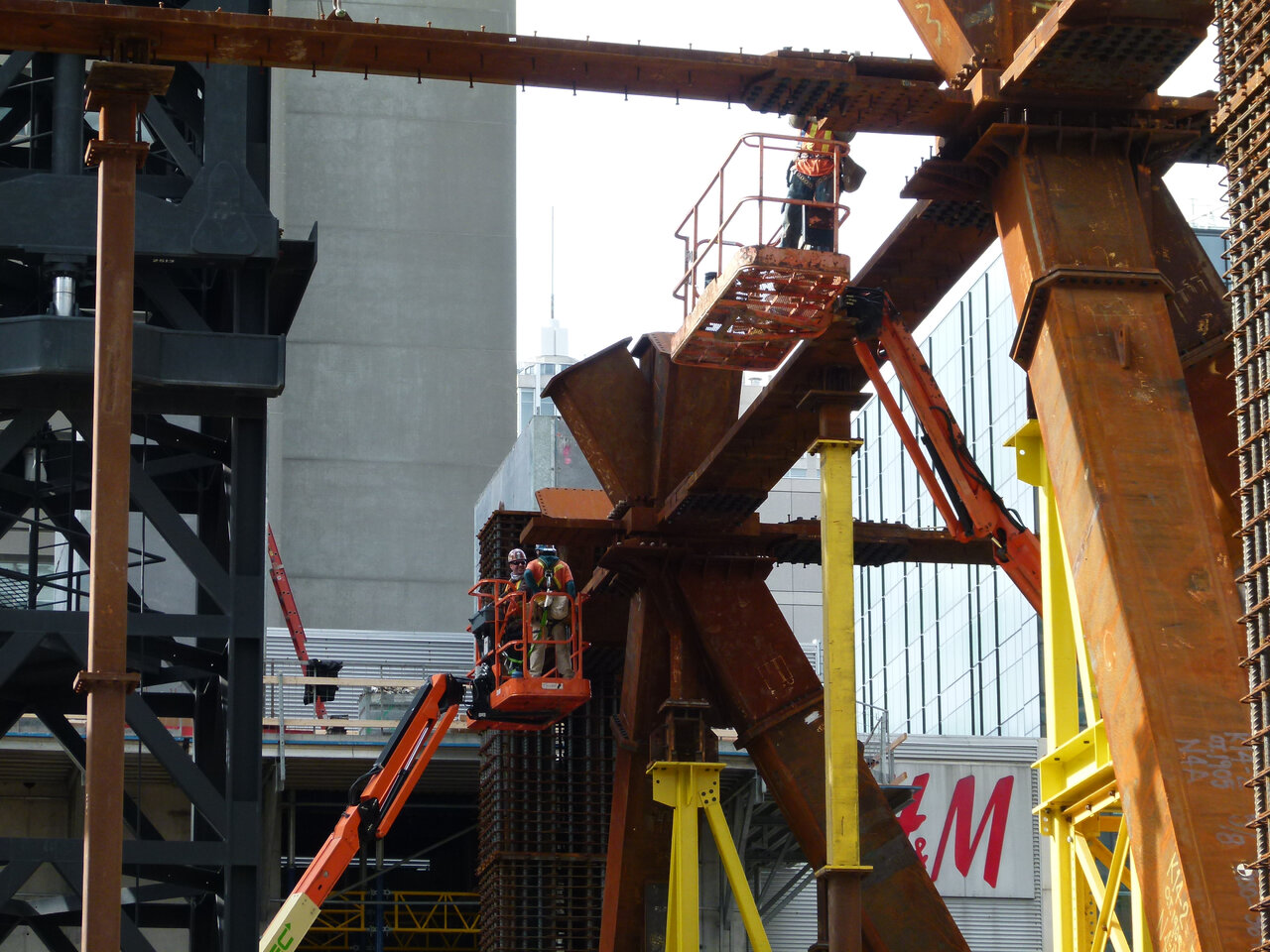 Crossbeam installation at The One, image by Forum contributor skycandy
Crossbeam installation at The One, image by Forum contributor skycandy
More angled steel plates fixed to the top of the connecting nodes mark where the next group of canted columns will attach, and transfer loads through the upcoming second-floor restaurant/event space. Individual crossbeam sections were hoisted into place via tower crane, where waiting workers—safely tied off in arresting gear—used large bolts to fix the sections to the growing lattice of steel.
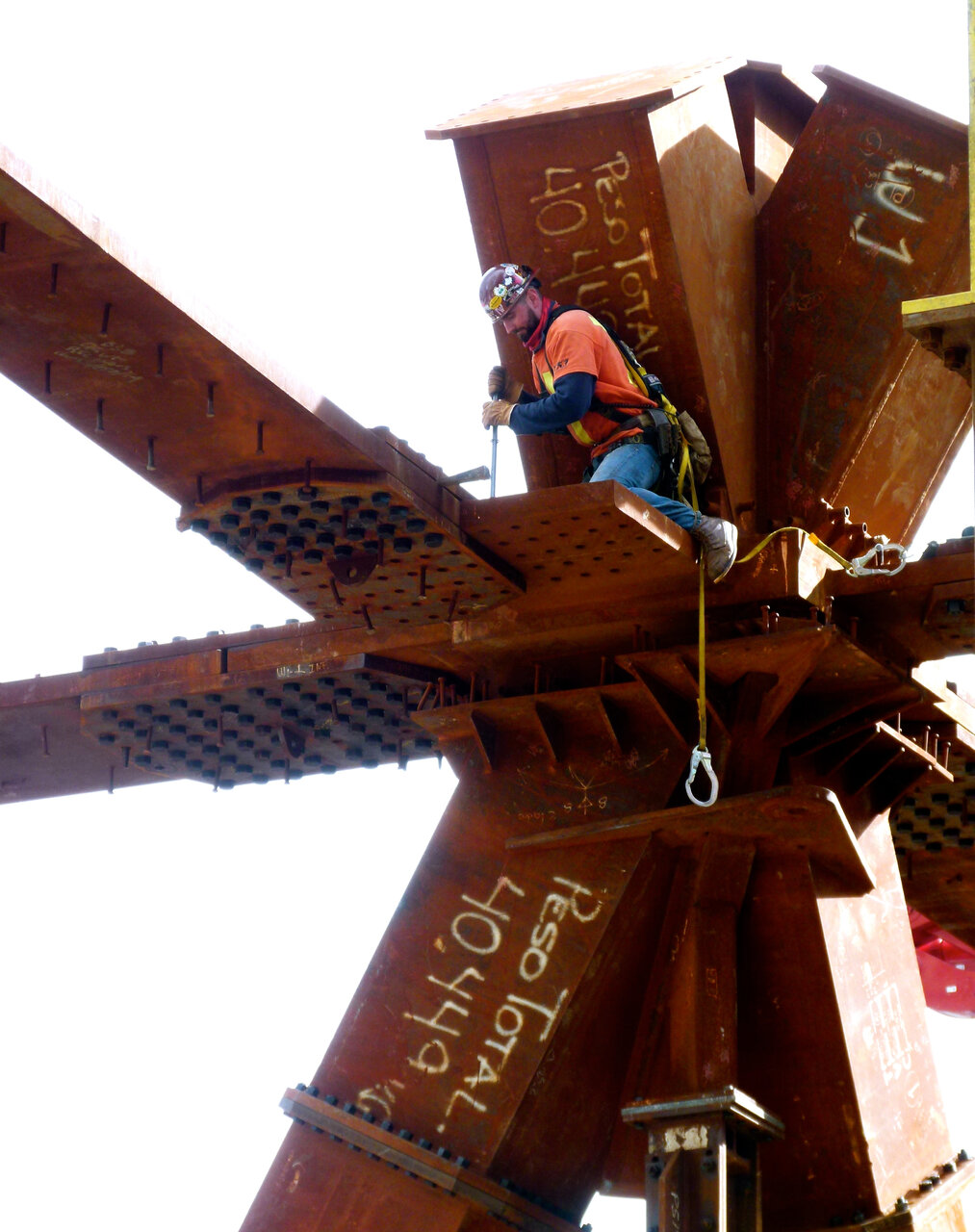 Crossbeam installation at The One, image by Forum contributor skycandy
Crossbeam installation at The One, image by Forum contributor skycandy
As steel assembly progresses on the tower footprint, podium sections to the west and south are being built with reinforced concrete. At the site's west end, forming has progressed to the fourth floor of a section that includes a bank of elevators that will shuttle residents between the ground floor and the residential lobby. To the south, work on the podium has reached the second floor.
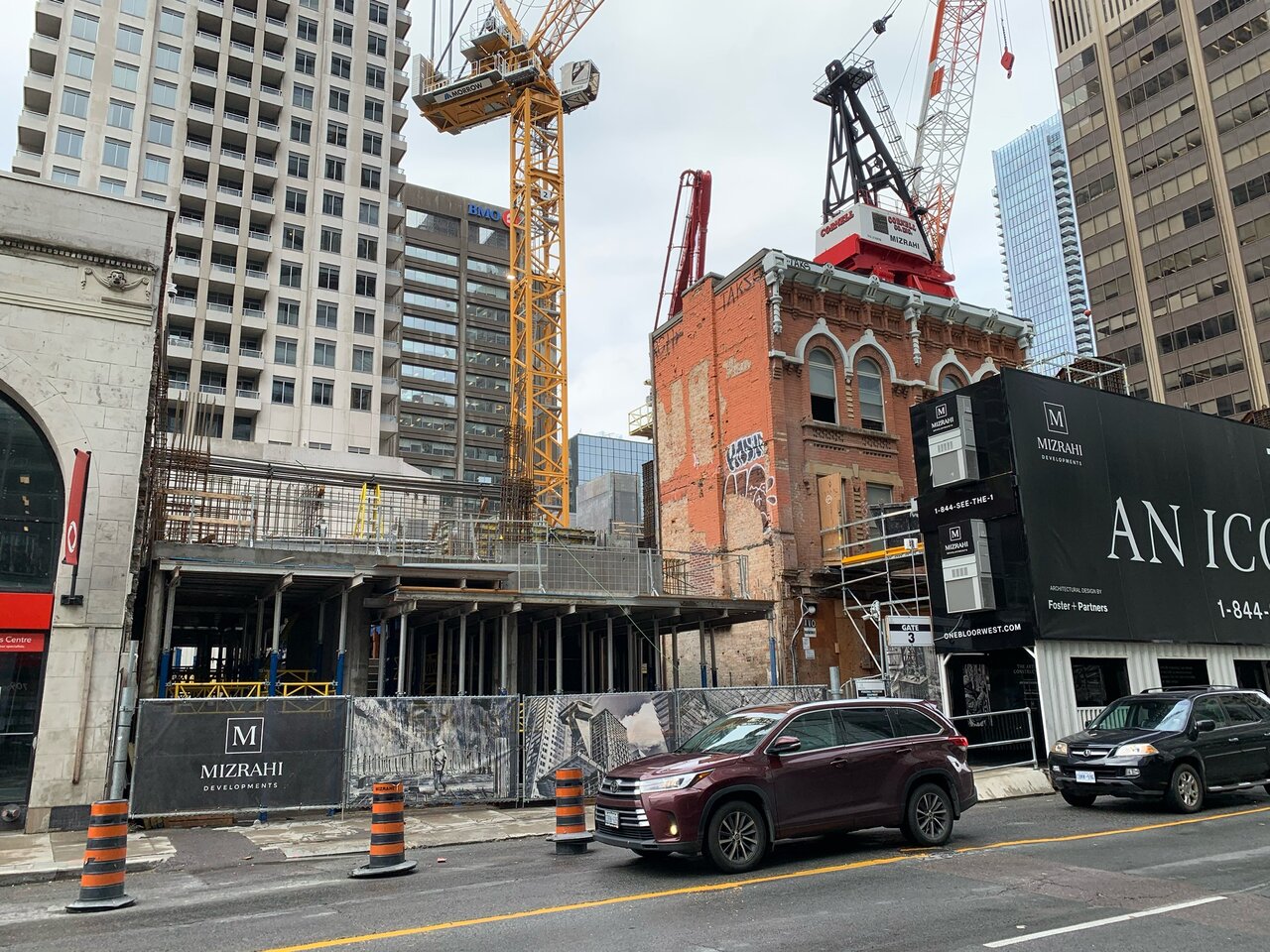 Concrete rising at The One, image by Forum contributor Benito
Concrete rising at The One, image by Forum contributor Benito
Additional information and images can be found in our Database file for the project, linked below. Want to get involved in the discussion? Check out the associated Forum thread, or leave a comment in the space provided on this page.
* * *
UrbanToronto has a new way you can track projects through the planning process on a daily basis. Sign up for a free trial of our New Development Insider here.

 9K
9K 



















