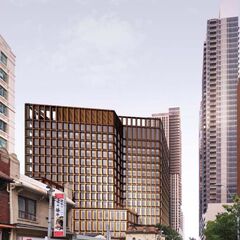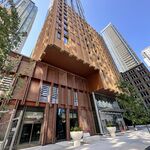A proposal by Ryerson University to build a mixed-use building has evolved with an updated planning application submitted to the City of Toronto this month. The application for 202 Jarvis Street seeks an Official Plan Amendment (OPA) and Zoning By-law Amendment (ZBA) to replace a surface parking lot at the northwest corner of Jarvis and Dundas with a 44-storey, mixed-use educational complex with student residence. The building is designed by Copenhagen-based architects Henning Larsen with Zeidler Partnership Architects of Toronto.
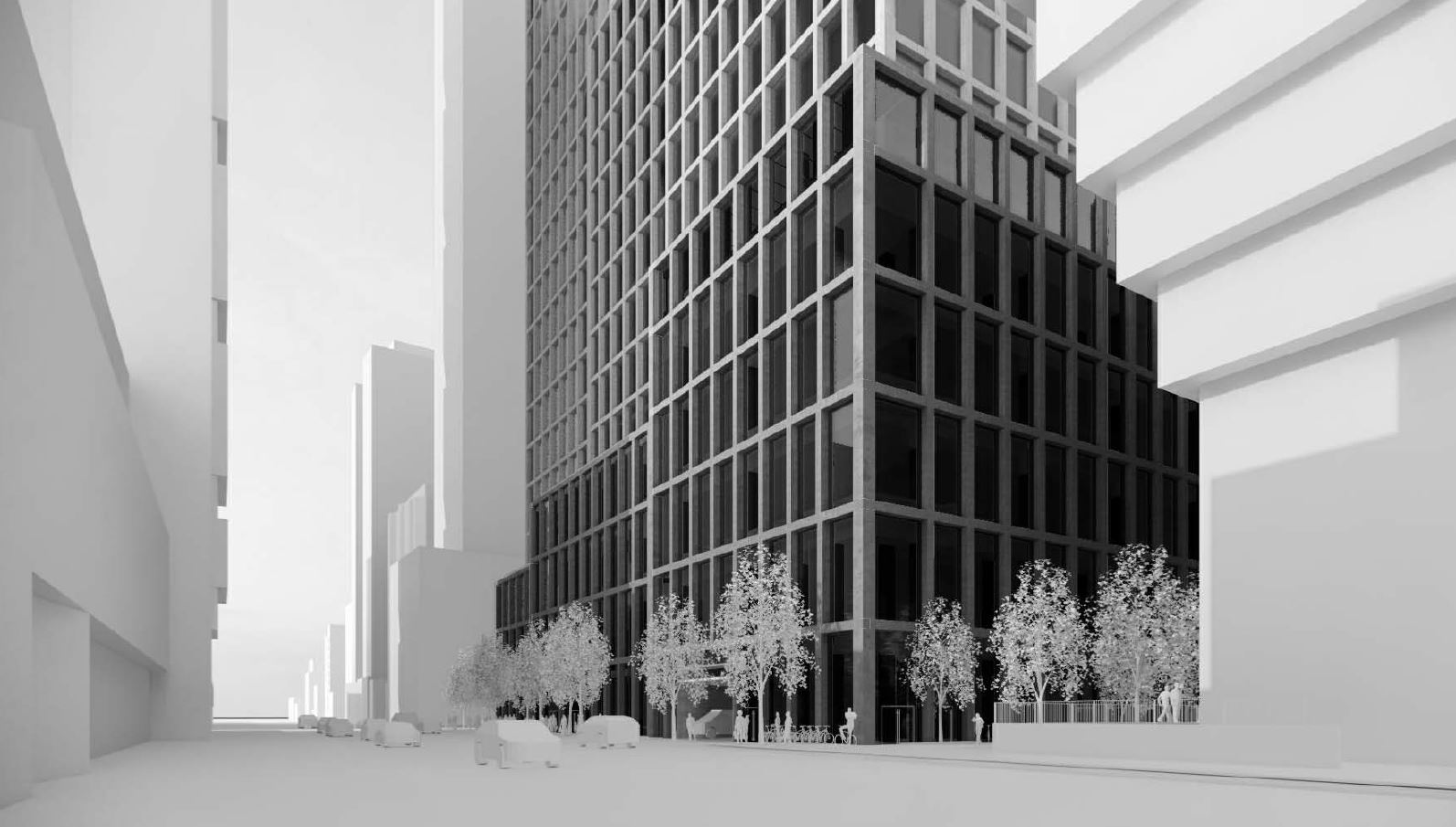
The application dates back to an initial submission for OPA and ZBA at the end of 2018, with revisions submitted last Fall. Originally calling for a residential tower rising to 41 storeys from an 11-storey podium accommodating instructional space, research space, and departmental offices with retail and institutional service use at grade, the October, 2019 resubmission refined the proposed massing, including changes to the building base to improve public realm conditions.
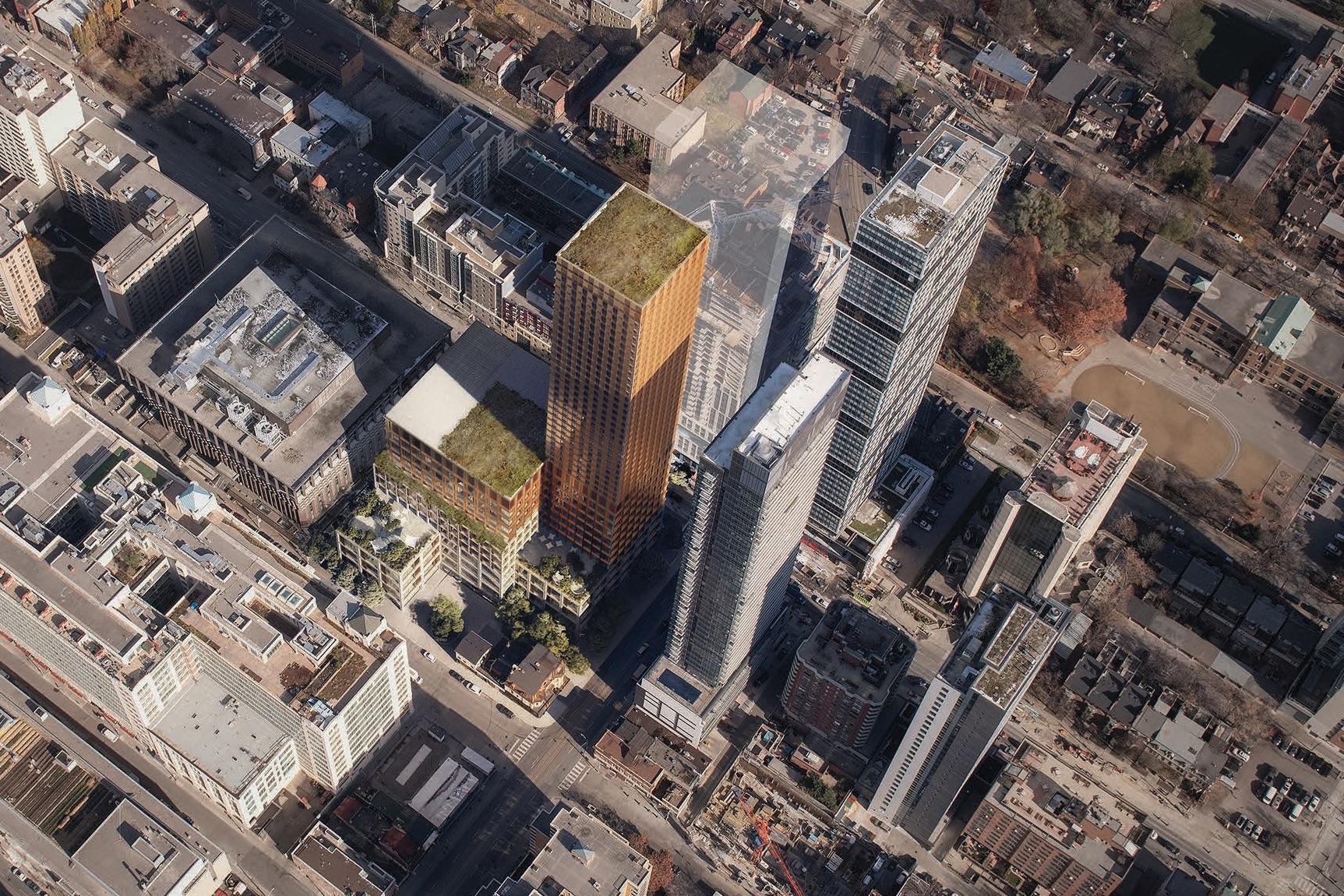 2018 concept plan for Jarvis to Ryerson Science Building & Student Residence, image via submission to City of Toronto
2018 concept plan for Jarvis to Ryerson Science Building & Student Residence, image via submission to City of Toronto
The latest evolution responds to further comments from City staff, while increasing the tower height to 44 storeys from the previous plan's 41 storeys to meet the programmatic needs of the building. The building is now proposed at a height of 173.7 metres, increased from 156 metres, and a total gross floor area (GFA) of 57,525 m². The GFA would be divided between 36,784 m² of non-residential institutional uses, 17,599 m² of institutional student residence uses, 2,960 m² of indoor amenity uses and 181 m² of retail uses.
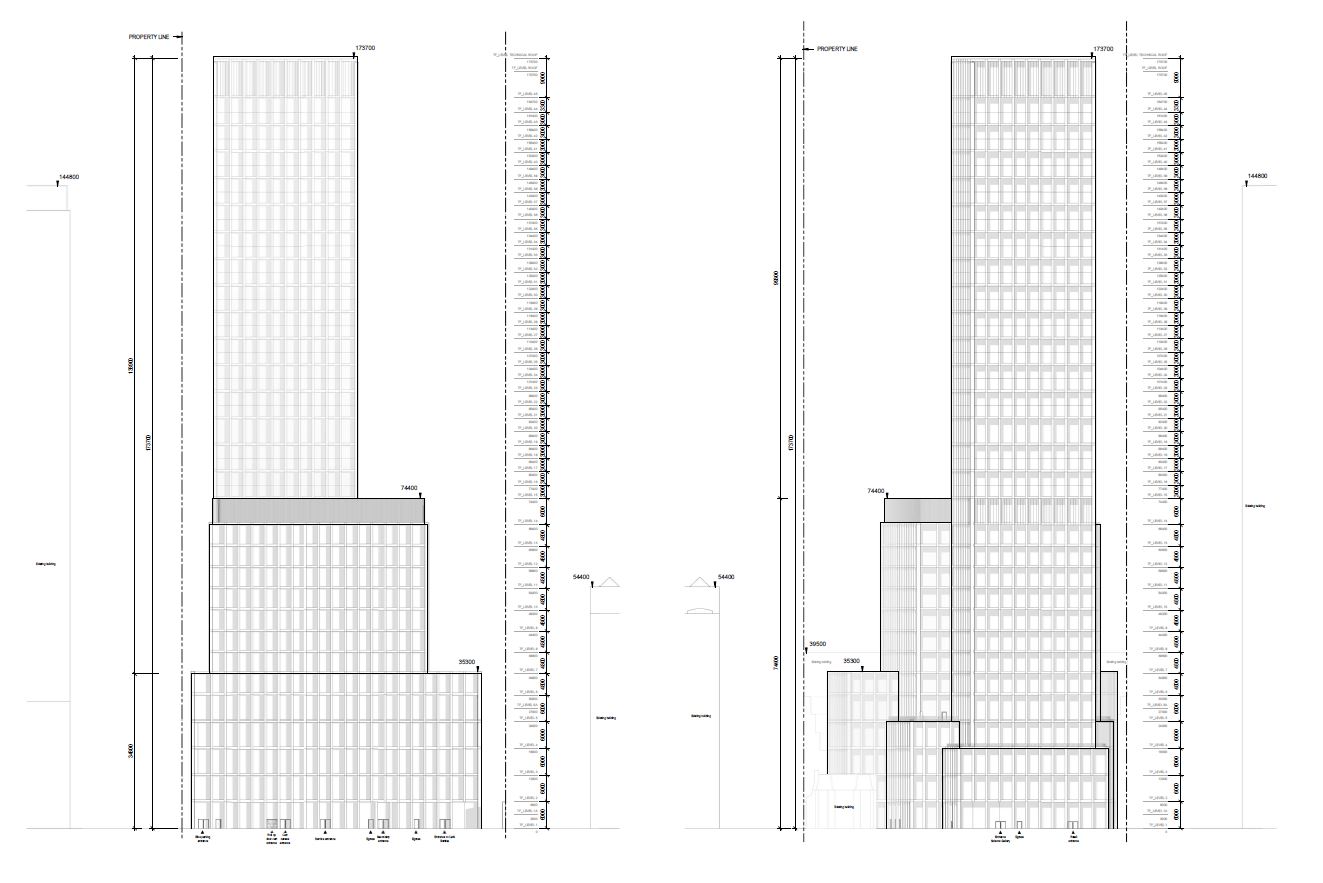
Two new levels have been added to the institutional base building for expanded science programming space: a new second floor is proposed to contain a student dining hall with nearly 580 seats, while a a new 13th floor allows for an expansion of lab space to meet academic demand. Above the base building, one new storey has been added to the student residence tower to accommodate a combined administrative office and amenity level housing an expanded multi-purpose amenity area, a laundry facility, and residence administration/support offices. Residential floorplates have also been enlarged somewhat to expand student amenity areas on each residence level.
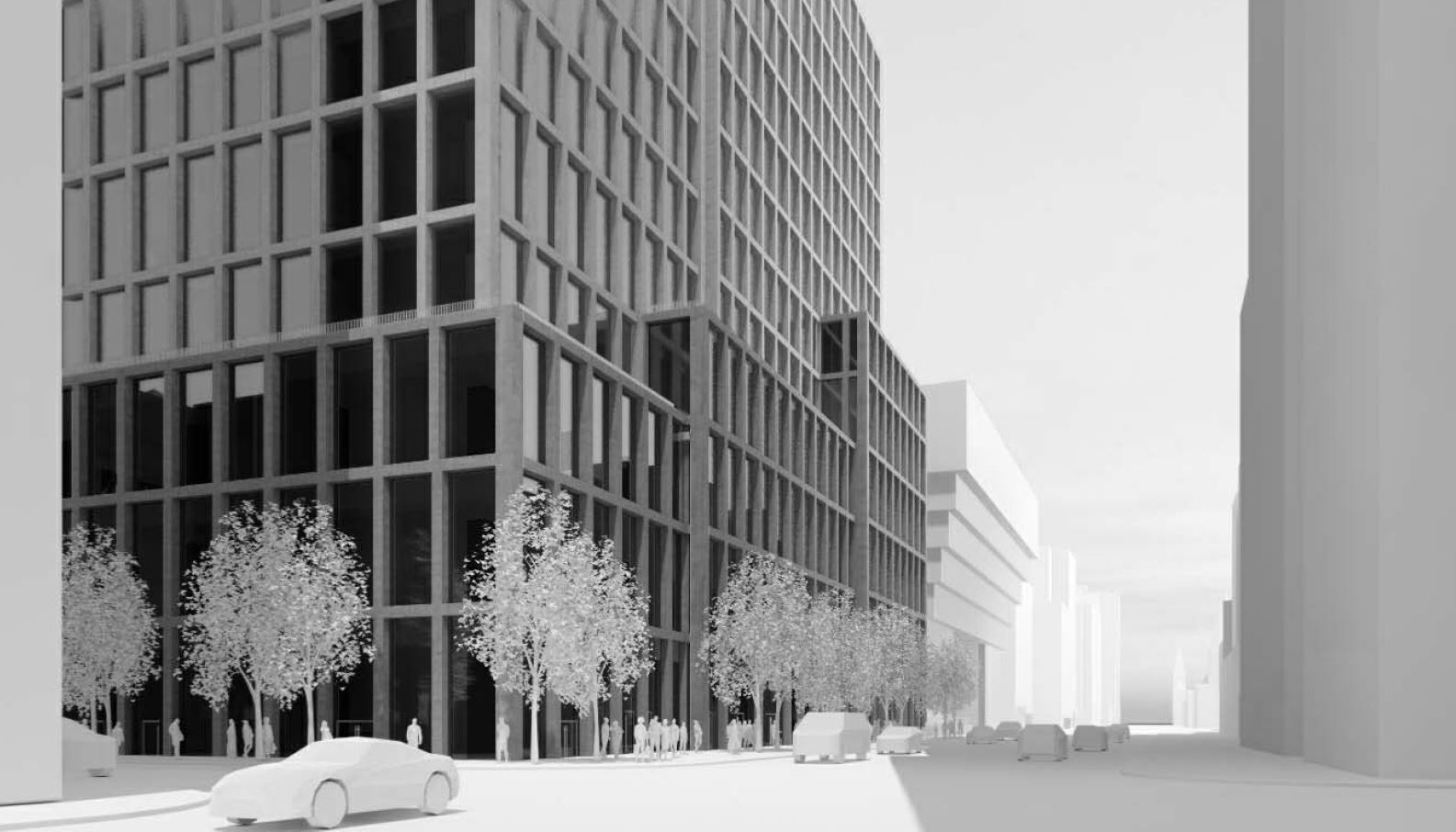
An increase in the proposed number of student beds has been introduced through a reconfiguration of student dormitories, with 126 new beds bringing the total up to 590 to serve an expanding Ryerson student population. The new retail GFA of 181 m², meanwhile, represents a sharp drop from the 505 m² proposed in the previous submission, including the revision of the last plan's standalone café at the northwest corner of the building in response to the introduction of a large dining hall. A smaller grab and go-type café is still planned in the same location, now integrated into a larger common area.
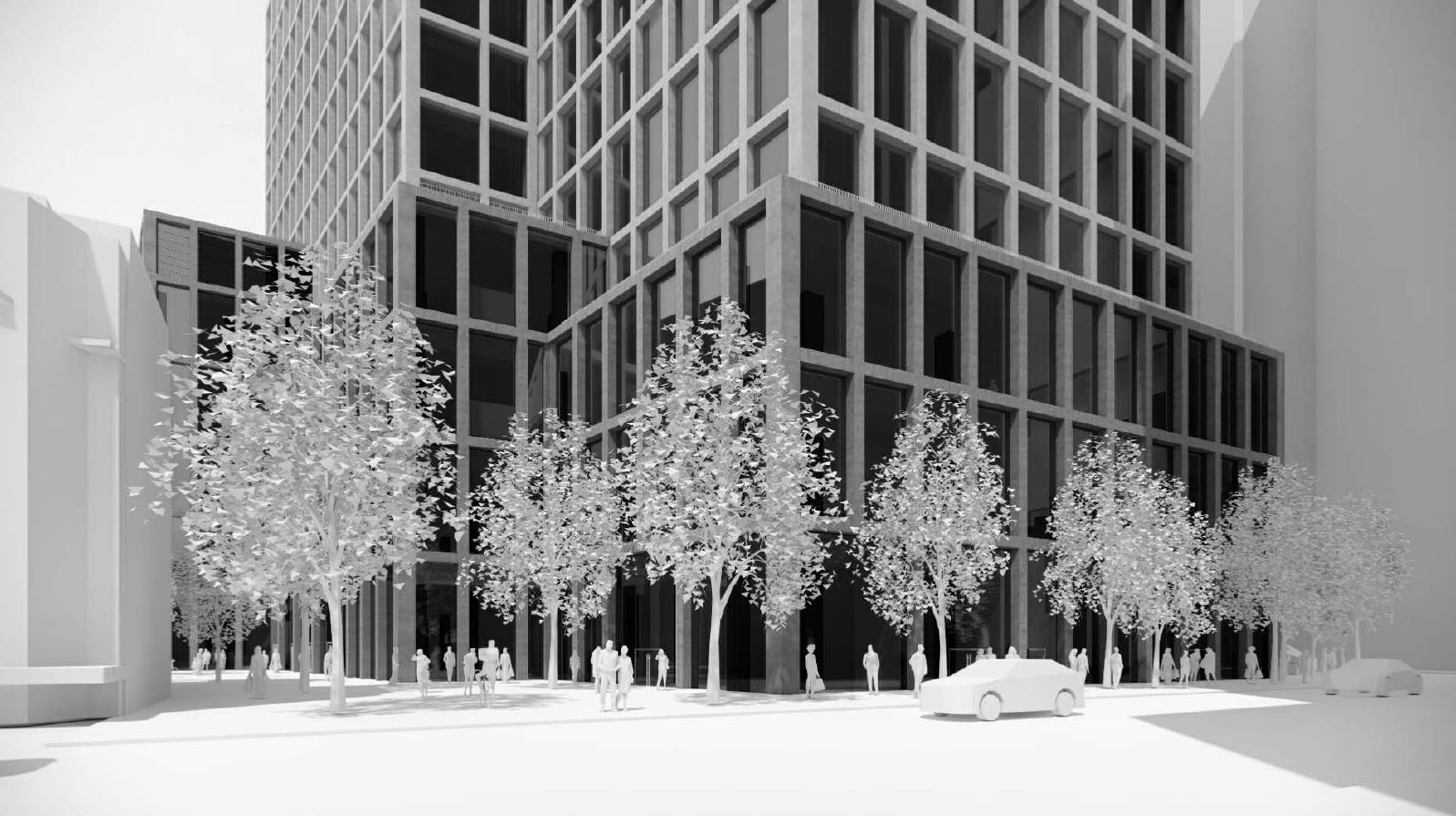
Other revisions include changes to the articulation of the base building, with the introduction of a two-metre stepback at the mechanical penthouse level. In response to Ryerson University’s student surveys and data from existing student residence buildings with respect to bicycle usage, a reduction of bicycle parking spaces brings the total down to 283, consisting of 62 short-term and 221 long-term spaces.
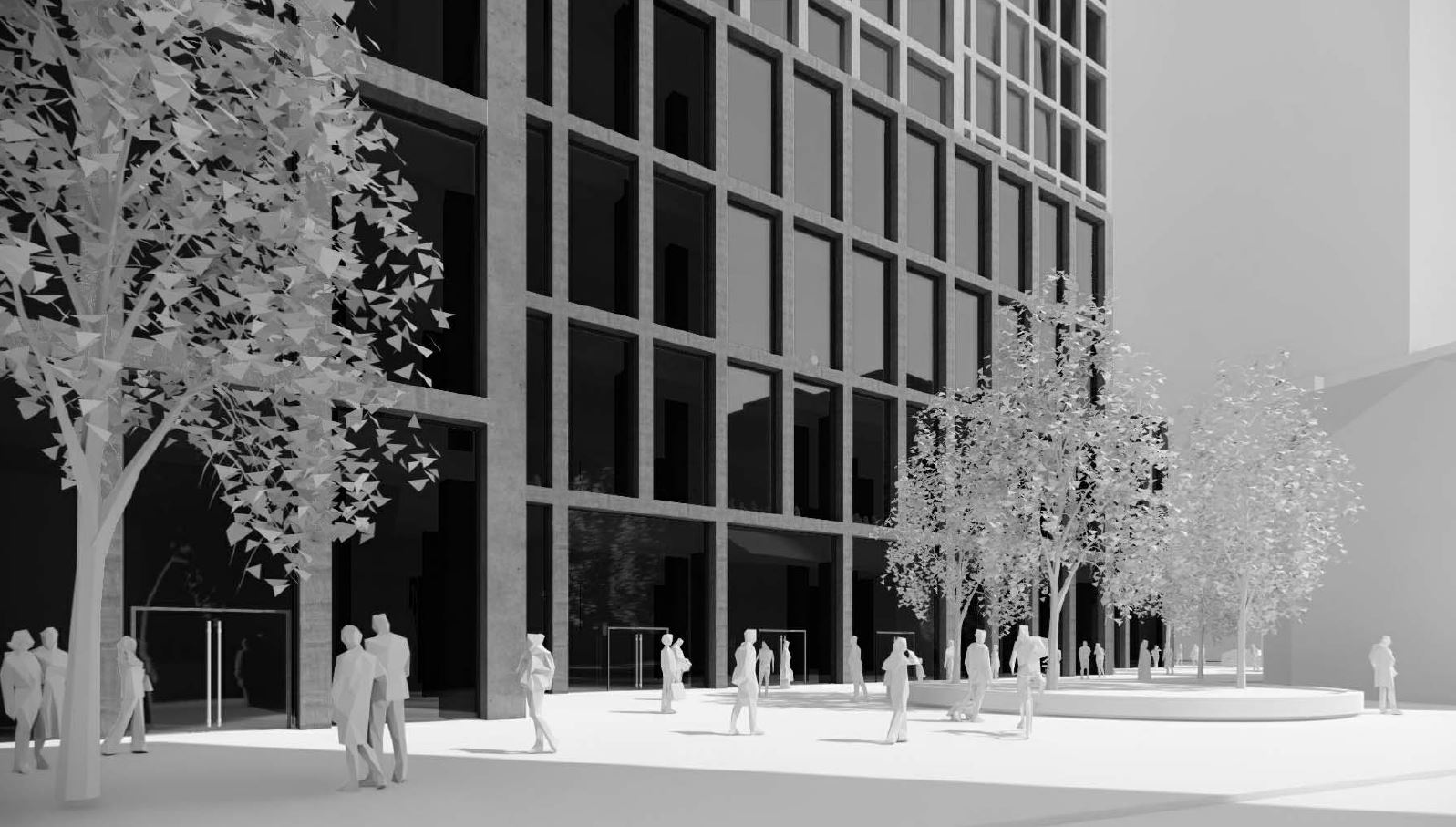
Additional information and images can be found in our Database file for the project, linked below. Want to get involved in the discussion? Check out the associated Forum thread, or leave a comment below.
* * *
UrbanToronto has a new way you can track projects through the planning process on a daily basis. Sign up for a free trial of our New Development Insider here.
| Related Companies: | Aercoustics Engineering Ltd, Entuitive, LRI Engineering Inc., RWDI Climate and Performance Engineering, Urban Strategies Inc., Zeidler Architecture |

 8.7K
8.7K 



