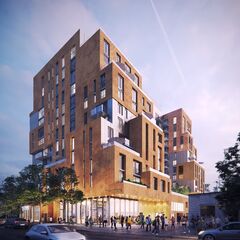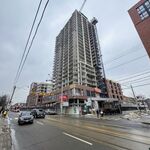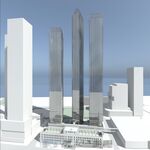Just over two years after TAS, BentallGreenOak, and the Toronto Public Library celebrated a ground breaking for a new mixed-use development at 299 Campbell Avenue, construction is making headway on the 14-storey rental apartment, retail, and library complex on Dupont west of Lansdowne in The Junction Triangle. Before the building's bold design by Teeple Architects can take shape above grade, crews are currently forming the building's underground levels.
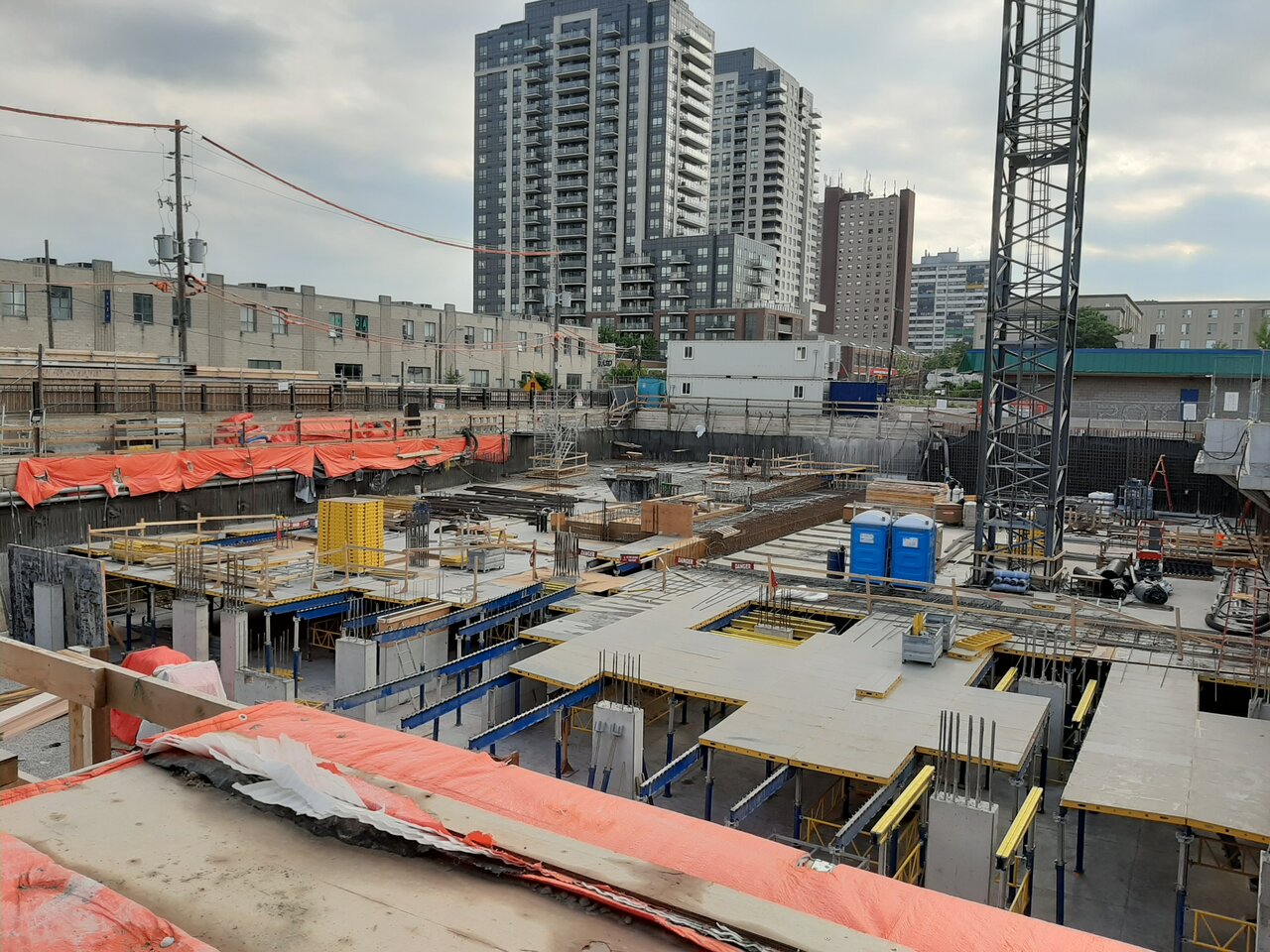 Looking northeast across site of 299 Campbell, image by Forum contributor AlbertC
Looking northeast across site of 299 Campbell, image by Forum contributor AlbertC
Work ceremonially began with a June, 2018 ground breaking on the cleared site of a former single-storey commercial plaza at Dupont and Campbell. Heavy equipment arrived later that summer when drilling rigs began work on the site's shoring system. Excavation followed in late 2018, digging to a depth of two storeys to make space for the complex's foundations and underground parking levels. A milestone was marked this April, when a tower crane was installed at the base of the excavated pit to begin the project's underground forming phase.
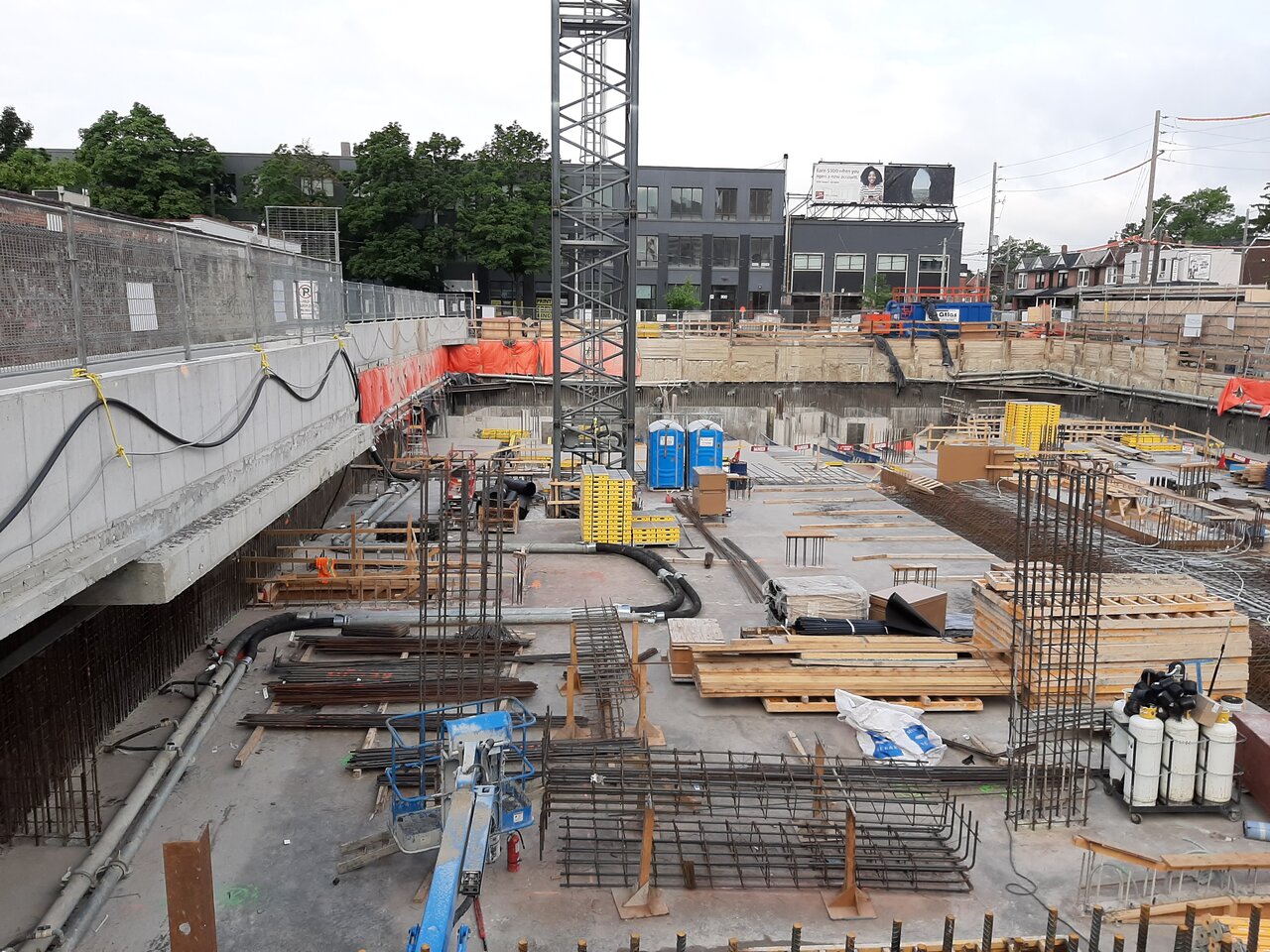 Looking west across site of 299 Campbell, image by Forum contributor AlbertC
Looking west across site of 299 Campbell, image by Forum contributor AlbertC
In the just over two months since a crane was installed, the majority of the lower P2 parking level has been formed, and crews have since begun installing the initial supporting columns for the P1 level above. Once complete, garage will house 120 parking spaces, 100 for residents, 18 for visitors, and single spaces serving the retail and library components.
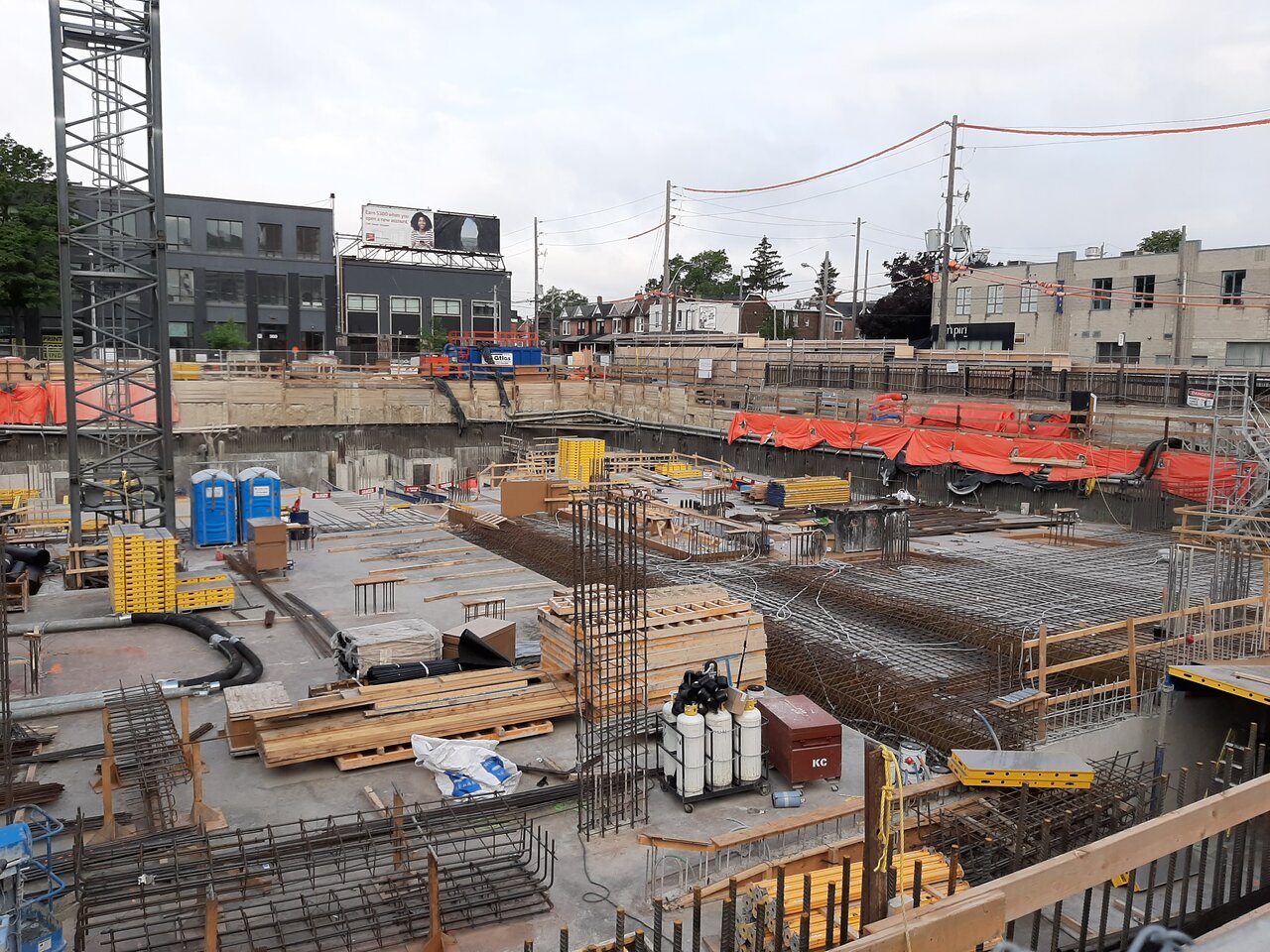 Looking northwest across site of 299 Campbell, image by Forum contributor AlbertC
Looking northwest across site of 299 Campbell, image by Forum contributor AlbertC
The completion of the P1 level will bring the project back to street level, paving the way for the rise of the building's highly articulated massing, incorporating several stepbacks and set to be clad in a mix of textured precast concrete panels with a red brick finish and contrasting white aluminum panels. The completed building will create new rental housing opportunities in the neighbourhood, while providing the Junction Triangle area with an enlarged Toronto Public Library branch.
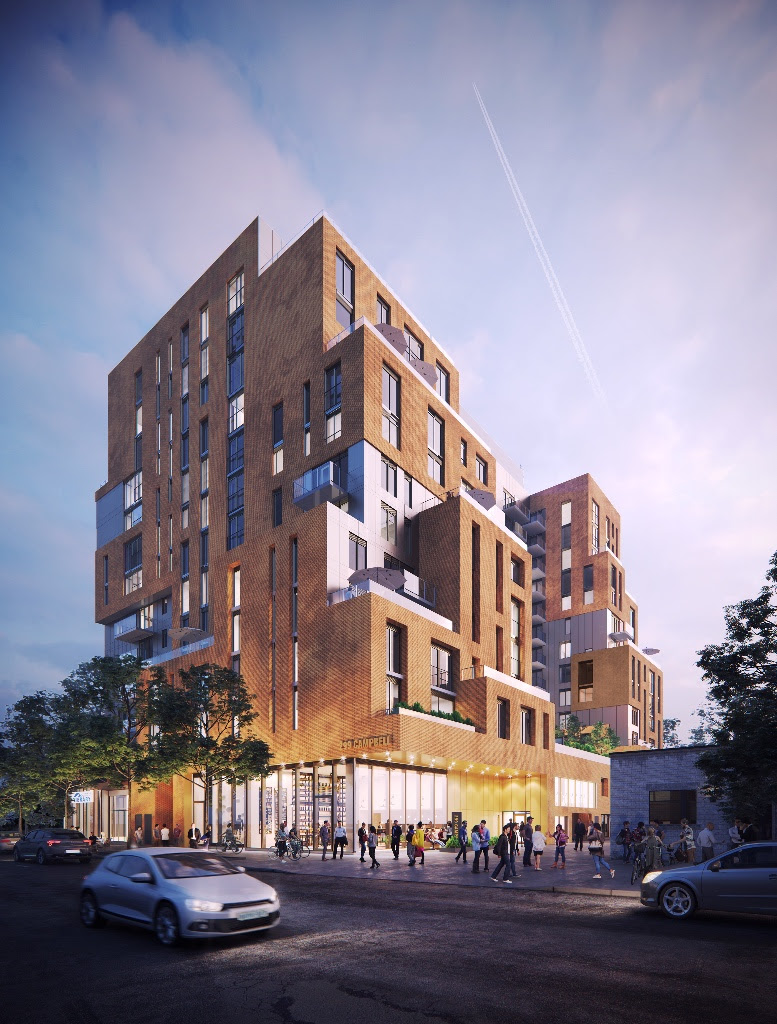 299 Campbell Avenue, image via submission to City of Toronto
299 Campbell Avenue, image via submission to City of Toronto
Additional information and images can be found in our Database file for the project, linked below. Want to get involved in the discussion? Check out the associated Forum thread, or leave a comment below.
* * *
UrbanToronto has a new way you can track projects through the planning process on a daily basis. Sign up for a free trial of our New Development Insider here.
| Related Companies: | BGO, Doka Canada Ltd./Ltee, Ferris + Associates Inc., LiveRoof Ontario Inc, Norris Fire Consulting Inc, SKYGRiD, TAS |

 4.9K
4.9K 



