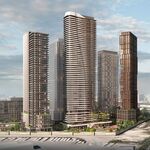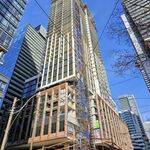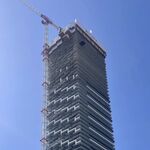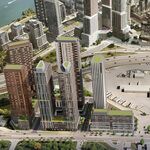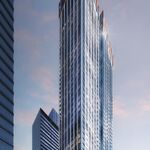Big changes are coming to the St Augustine's Seminary complex at Kingston and Brimley roads in Scarborough, with the Toronto Catholic District School Board planning to rework the complex's St John Henry Newman Catholic High School, incorporating significant modern elements that would be complemented by parts of the school's heritage building. The 1963-built school, known up until 2019 as Blessed Cardinal Newman Catholic High School, is the subject of a Site Plan Approval (SPA) application submitted to the City of Toronto last month that calls for a replacement facility designed by Montgomery Sisam Architects.
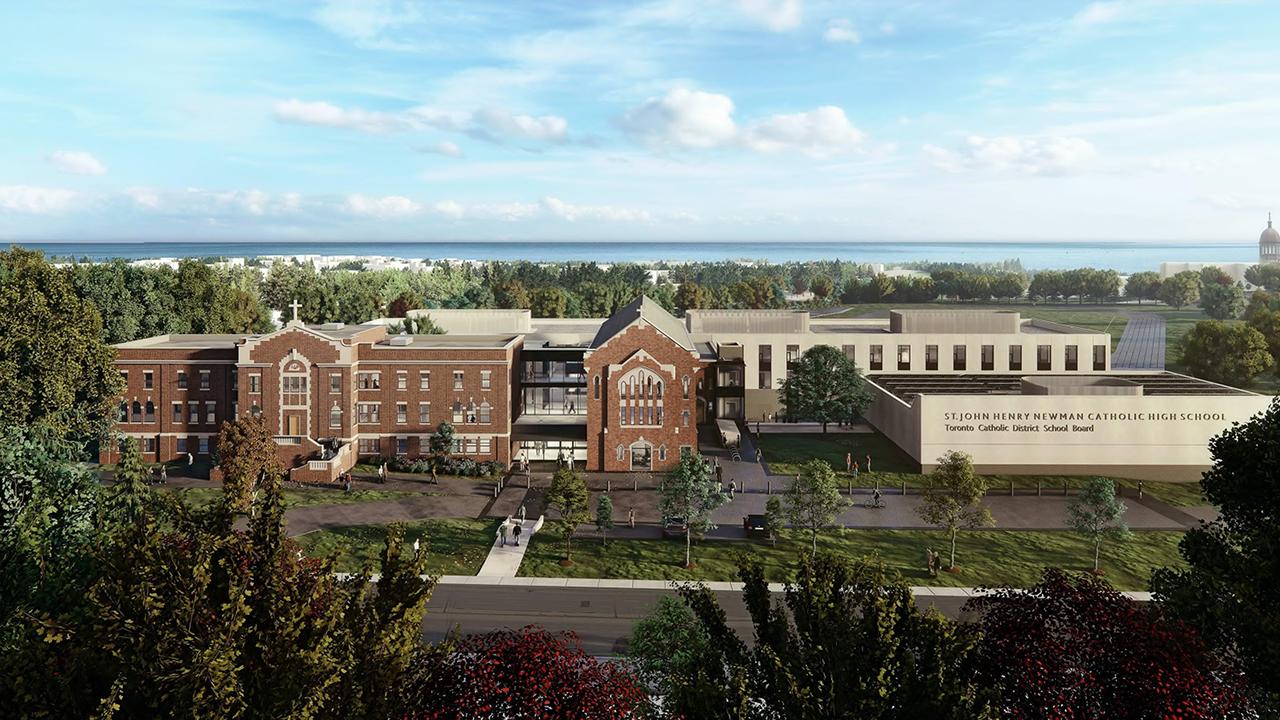 Looking south to St John Henry Newman Catholic High School, image via submission to City of Toronto
Looking south to St John Henry Newman Catholic High School, image via submission to City of Toronto
Part of the larger St Augustine's Seminary complex that includes the recently-closed Scarboro Foreign Mission, the existing high school has faced a growing student body that has reached a critical mass in recent years, with 20 portable classrooms currently augmenting the overburdened facility. Plans for redevelopment have been in the works since a 2015 announcement by the previous provincial government, pledging $30 million to construct a larger replacement school.
The May, 2020 SPA application calls for the demolition of the Mission's existing three-storey McCrae Wing, a link and vestibule between the Mission building and chapel, as well as the existing high school to the south to make way for a new three-storey, 13,786 m², 1,100-student secondary school. Much of the Mission's early 20th century architecture would live on, with heritage specialists GBCA Architects leading plans to incorporate sections of the existing 1923-built Scarboro Foreign Mission building and 1957-58 chapel along the eastern half of the property's Kingston Road frontage.
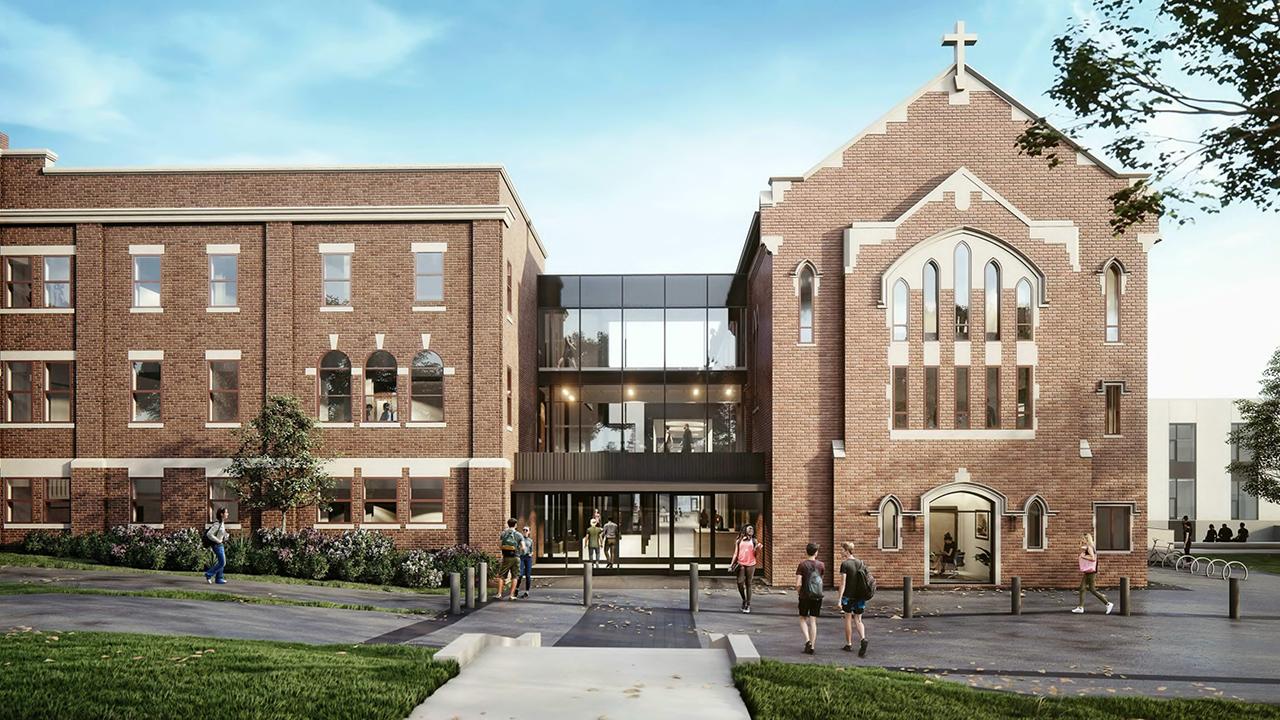 Looking south to St John Henry Newman Catholic High School, image via submission to City of Toronto
Looking south to St John Henry Newman Catholic High School, image via submission to City of Toronto
The new-build section of the school is proposed to include a triple gymnasium fronting Kingston Road, clad in limestone-hued precast concrete panels. Metal lettering displaying the school's name is to be mounted to its concrete facade. Behind, a three-storey new-build section's north facade is proposed to be clad in an alternating pattern of precast panels and sections of glazing divided by prominent spandrel glazing.
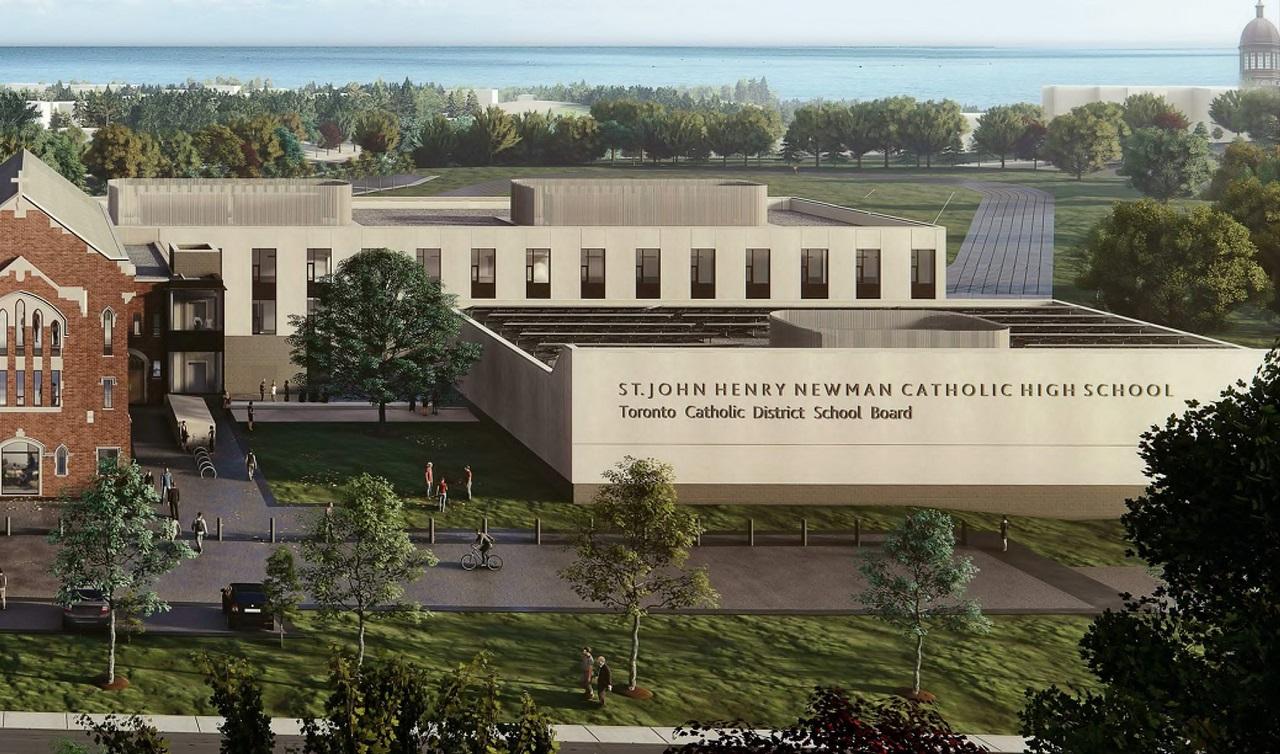 Looking south to St John Henry Newman Catholic High School, image via submission to City of Toronto
Looking south to St John Henry Newman Catholic High School, image via submission to City of Toronto
Forming a dialogue with the vertical pier facade design on the north elevation, the south elevation is set to feature a variation on this look that replaces the wide slabs of precast with a mix of prefinished metal panels and slender concrete frames.
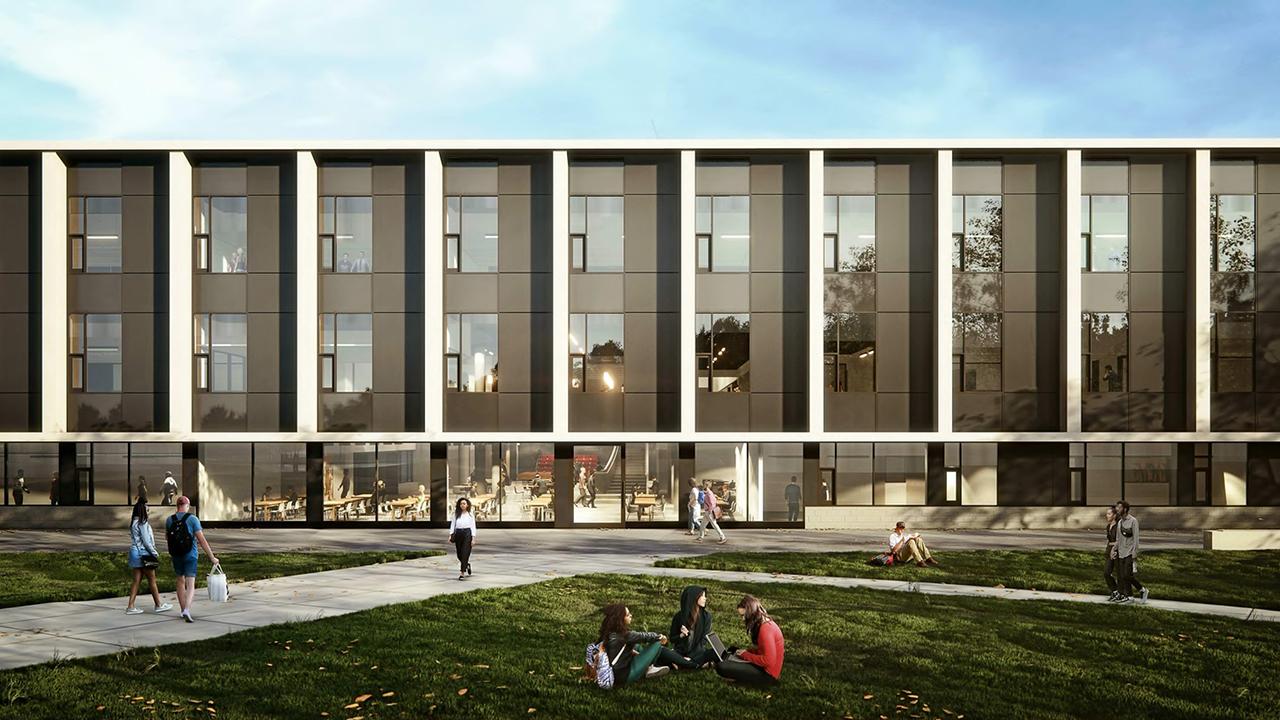 South elevation, St John Henry Newman Catholic High School, image via submission to City of Toronto
South elevation, St John Henry Newman Catholic High School, image via submission to City of Toronto
At the rear of the new school, and situated largely on the footprint of the existing school building, a new sports field is proposed to include a 400-metre loop running track and a natural turf field surface.
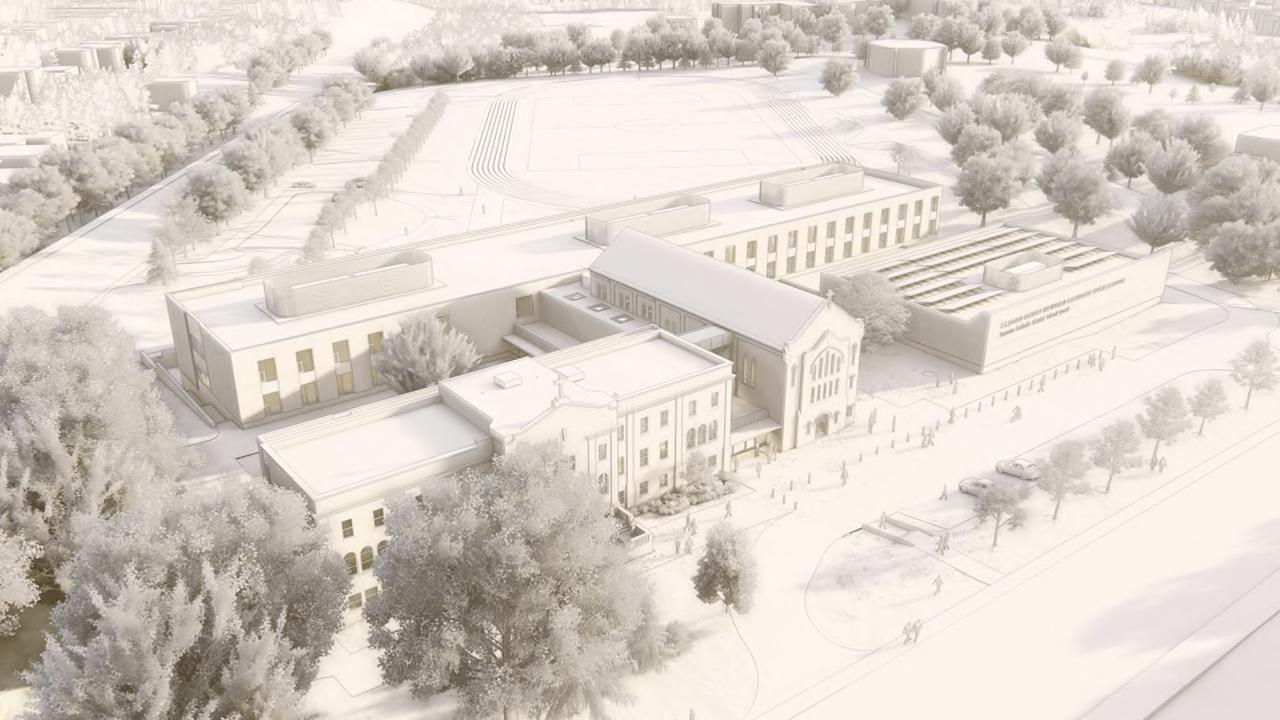 Looking southwest over St John Henry Newman Catholic High School, image via submission to City of Toronto
Looking southwest over St John Henry Newman Catholic High School, image via submission to City of Toronto
Several energy efficiency measures are being planned for the building, with the proposal designed for compliance with the Toronto Green Standard v3-Tier 1 requirements for Site Plan Approval. Major features planned include a high-performance building envelope, solar photovoltaic panels, storm water retention systems. Other smaller features in the proposal include various efficient heating and cooling systems (VRF, VAV, DOAS, and ERV), and water-saving features like low flow plumbing fixtures.
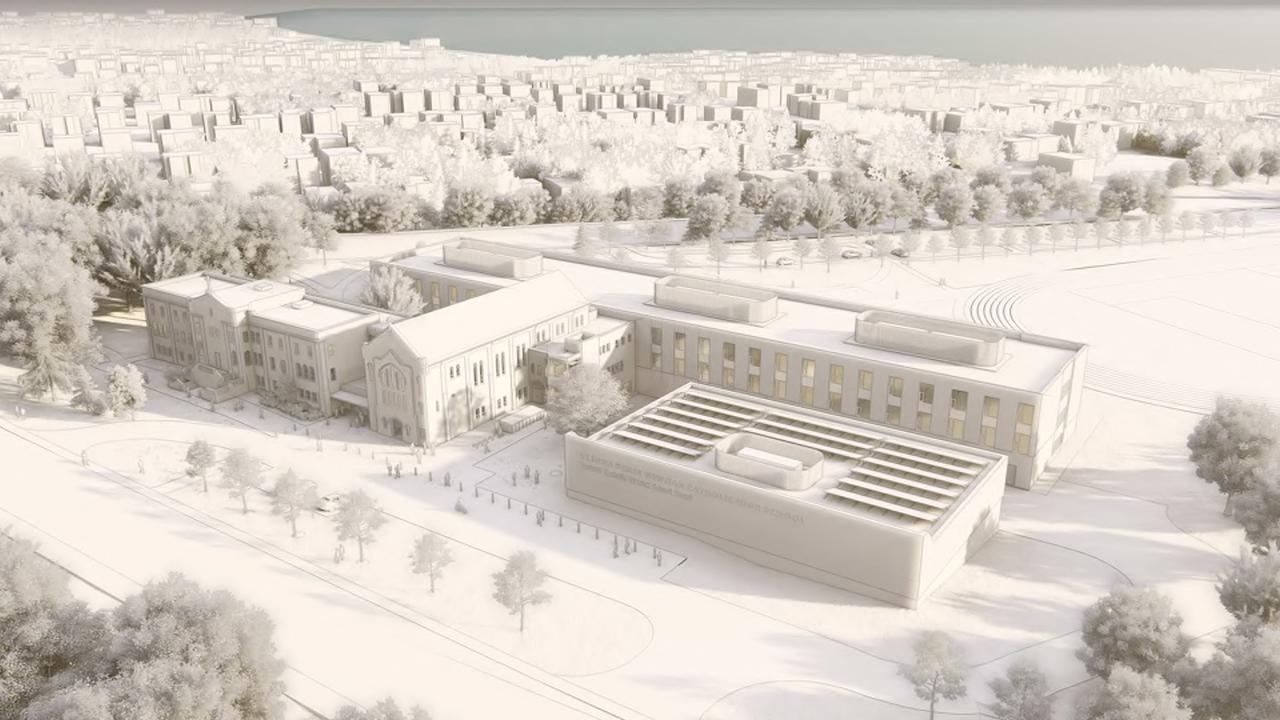 Looking southeast over St John Henry Newman Catholic High School, image via submission to City of Toronto
Looking southeast over St John Henry Newman Catholic High School, image via submission to City of Toronto
You can learn more from our Database file for the project, linked below. If you'd like to, you can join in on the conversation in the associated Project Forum thread, or leave a comment in the space provided on this page.
* * *
UrbanToronto has a new way you can track projects through the planning process on a daily basis. Sign up for a free trial of our New Development Insider here.

 14K
14K 




















