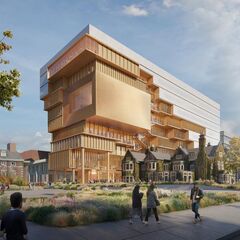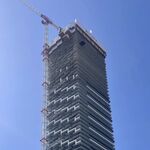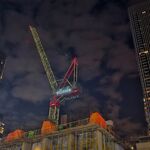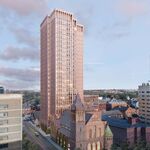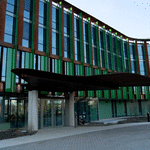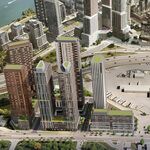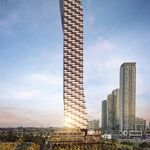Just over a year after plans were unveiled for the University of Toronto's proposed Centre for Civilizations, Cultures and Cities (CCC) at 90 Queen's Park Crescent, the City has received additional materials in support of the rezoning and Site Plan applications. In response to comments from Heritage Preservation Services, heritage consultants ERA Architects have supplemented the initial Heritage Impact Assessment with additional background information and rationale for the proposed site alterations, which include the demolition of the long shuttered McLaughlin Planetarium.
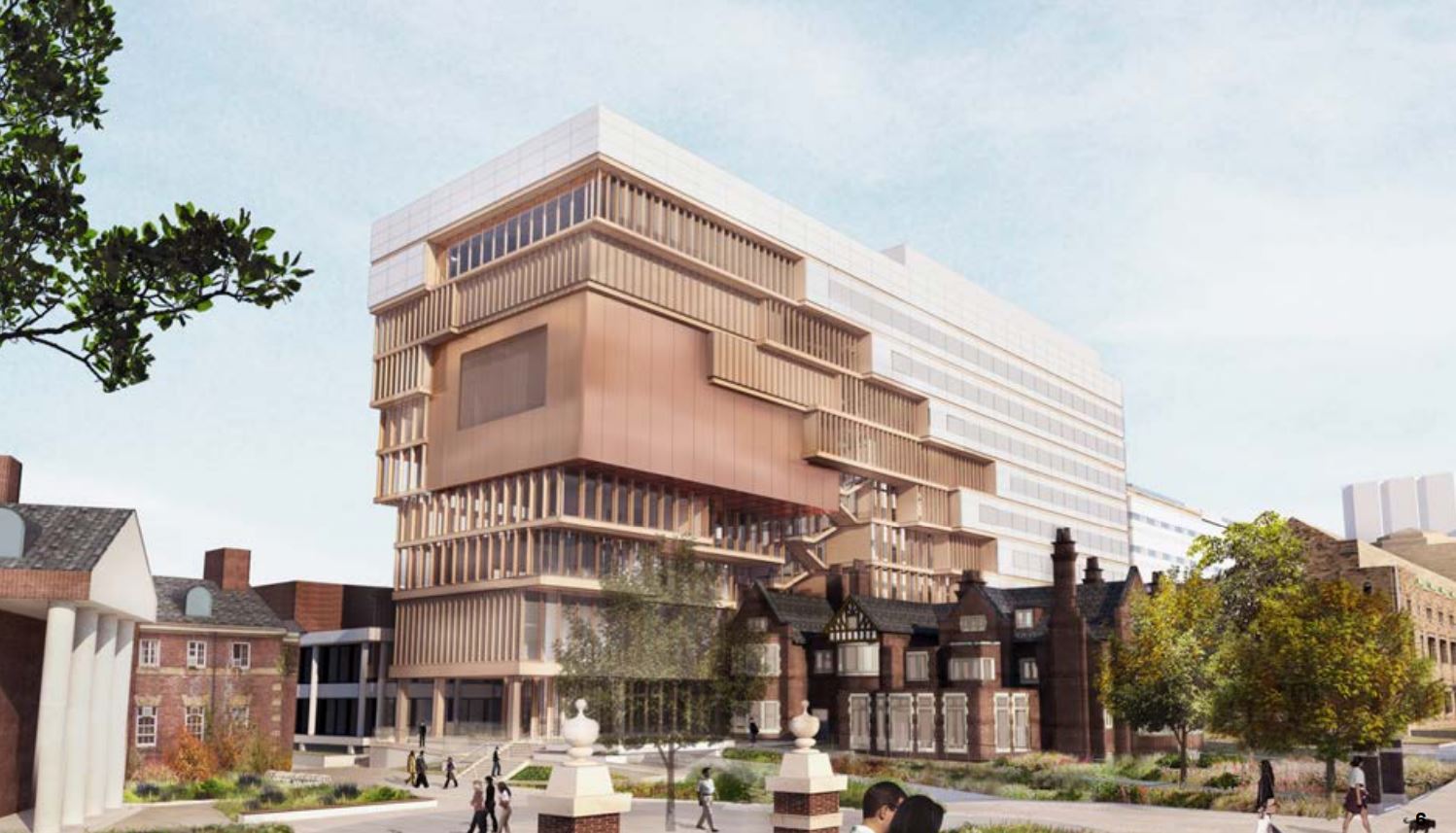 Looking northwest from Queen's Park Crescent, image via submission to the City of Toronto
Looking northwest from Queen's Park Crescent, image via submission to the City of Toronto
The site is located on the west side of Queen's Park Crescent south of the Royal Ontario Museum. The 6,780 m² property is currently occupied by the planetarium, the 119-year-old Falconer Hall, and the open space east of the two buildings. The new nine-storey building, designed by New York-based architects Diller Scofidio + Renfro with Toronto's architectsAlliance, would be integrated with the west elevation of Falconer Hall. The project is planned to house a number of programs under one roof, including History, the School of Cities, Near and Middle Eastern Civilizations, the Institute of Islamic Studies, the Archaeology Centre, and an arm of the Anne Tanenbaum Centre for Jewish Studies. The development would also include a music recital hall and a 400-seat events space, both with views looking south to the financial district skyline.
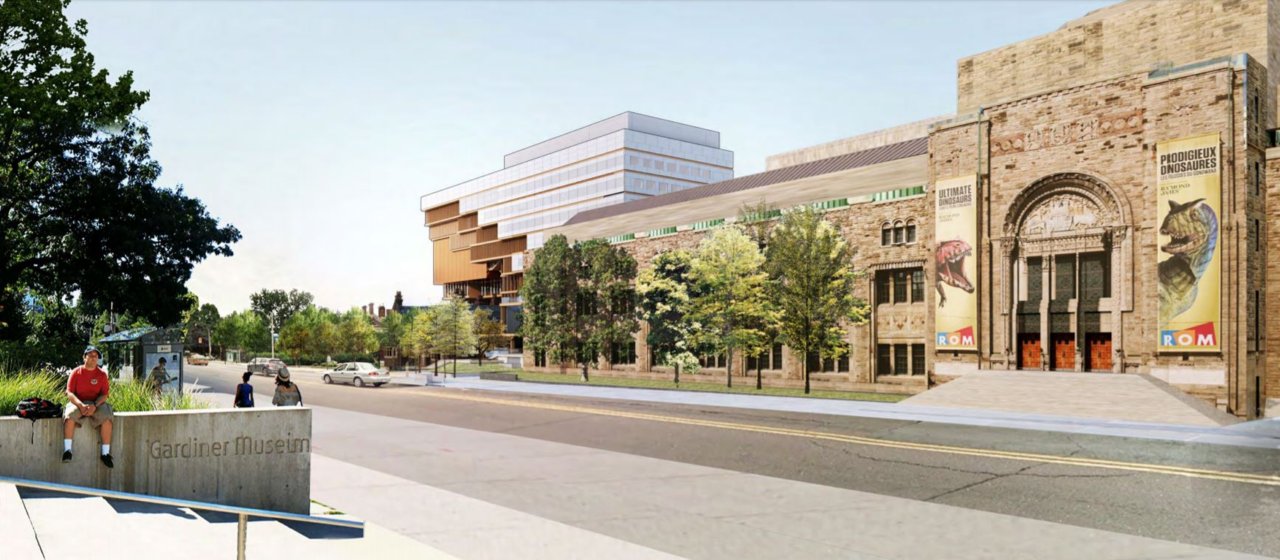 Rendering looking southwest from the Gardiner Museum, image via submission to the City of Toronto
Rendering looking southwest from the Gardiner Museum, image via submission to the City of Toronto
The CCC would require the demolition of later additions to the Falconer Building located at the northwest corner and a vestibule at the southwestern corner. Falconer Hall is to be designated as a heritage building through the subject application.
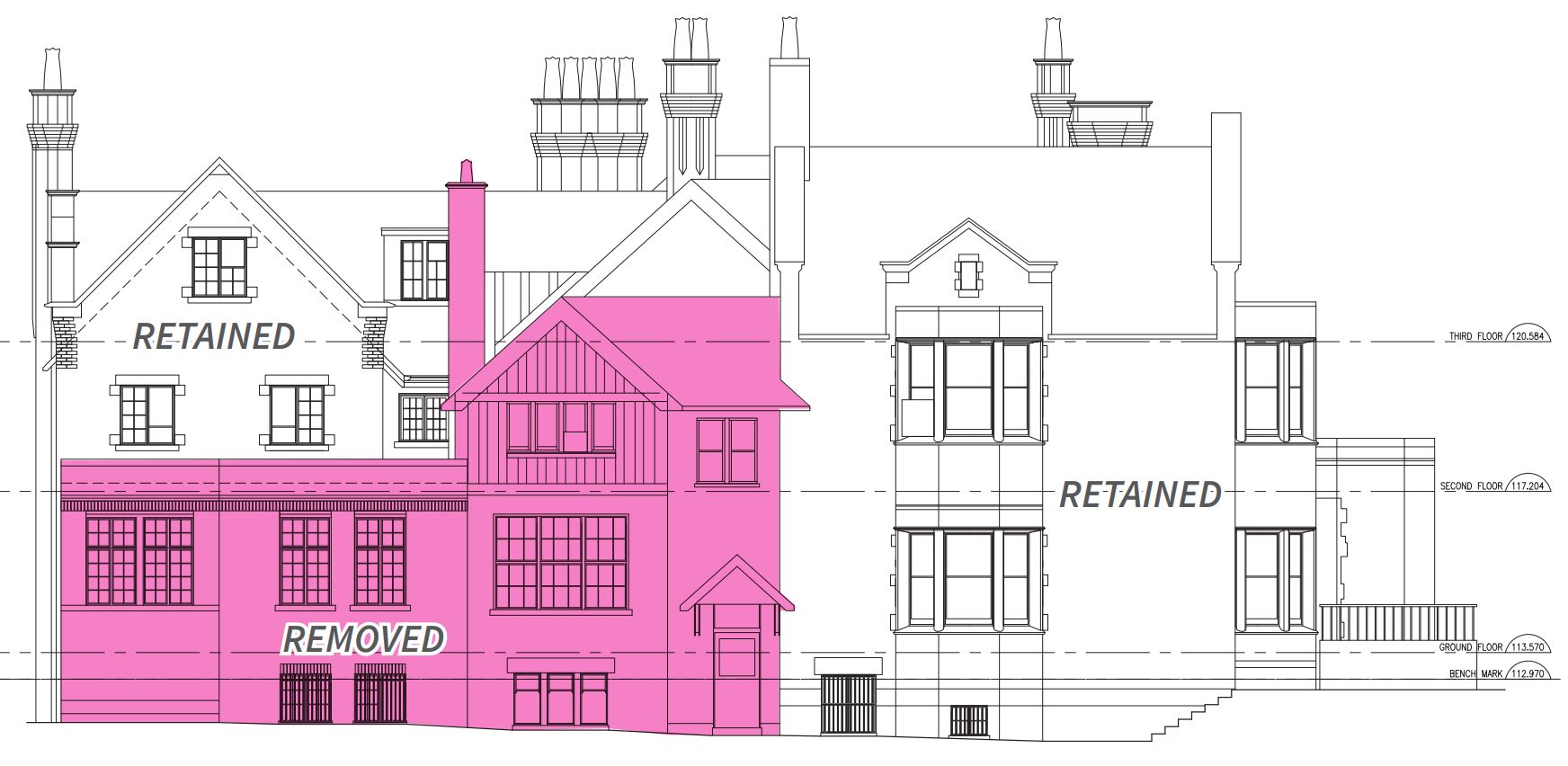 Retention and removal areas on west elevation of Falconer Hall, image by ERA Architects via submission to the City of Toronto
Retention and removal areas on west elevation of Falconer Hall, image by ERA Architects via submission to the City of Toronto
The proposal also includes the demolition of connections to the 1964-built Edward Johnson Building (EJB) to the west. In their Heritage Impact Assessment (HIA), ERA concluded that the Edward Johnson Building possesses "design value" for its purpose-built music school program, and has therefore been identified as a "potential heritage property."
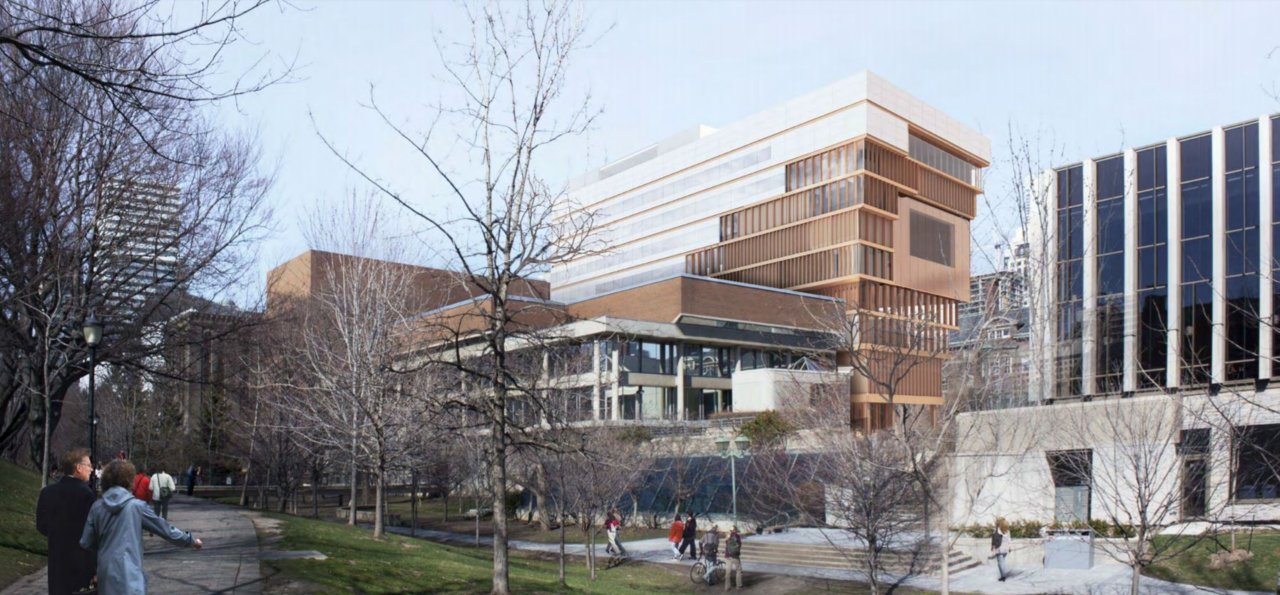 View northeast from Philosopher's Walk, image via submission to the City of Toronto
View northeast from Philosopher's Walk, image via submission to the City of Toronto
Additional renderings show the relationship between the proposed structure and the existing EJB. The east elevation of EJB and the west elevation of the proposed development will be buffered by a courtyard. The new structure would feature a ground-level connection to EJB consisting of "glazing and contemporary materials."
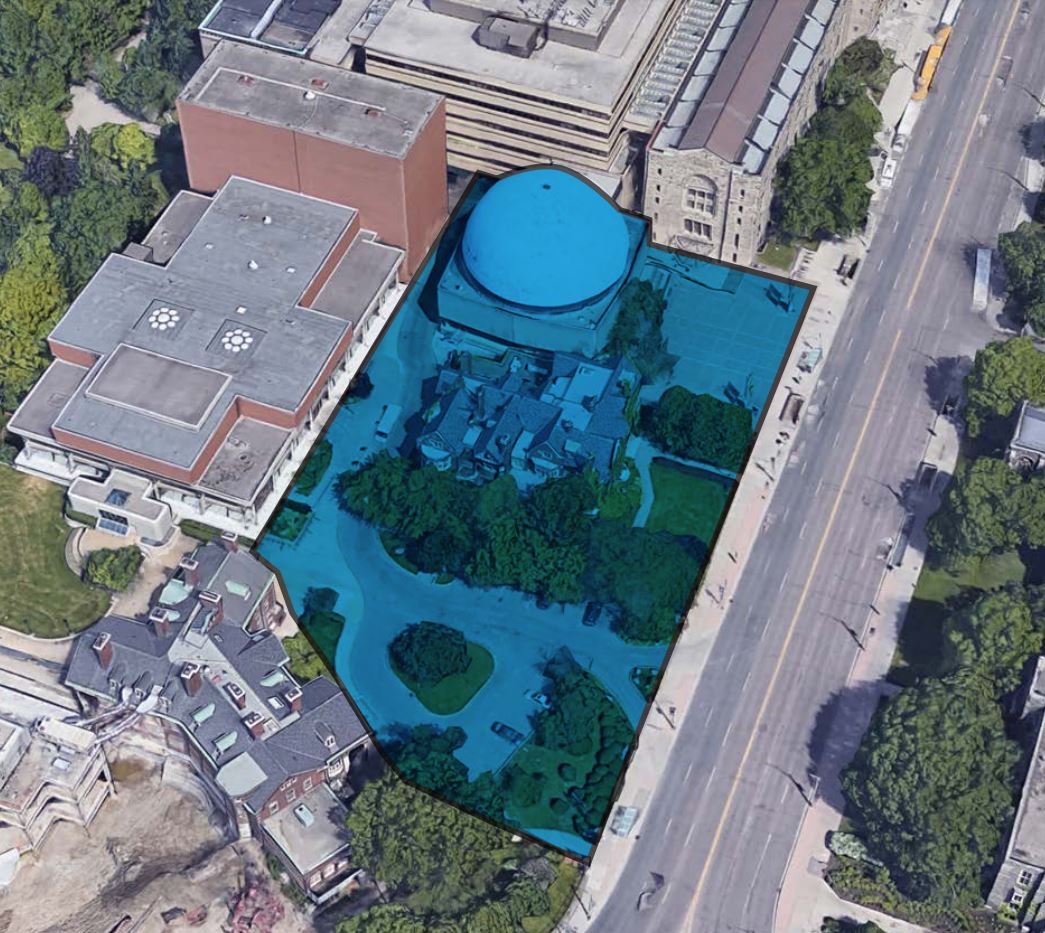 Axonometric view of the site, image by ERA Architects via submission to the City of Toronto
Axonometric view of the site, image by ERA Architects via submission to the City of Toronto
The McLaughlin Planetarium, designed by Allward & Gouinlock in collaboration with Stone & Webster Engineers, was completed in 1968 at the height of the Space Age. The planetarium was one of six built in the 1960s across Canada and the only one in Toronto. Of the six, many of which were built to celebrate Canada's centennial, only two remain in operation.
The Planetarium's Modernist design represented a departure from the Beaux-Arts and Collegiate Gothic buildings that dominated the University of Toronto campus. After working on the project, Allward & Gouinlock were commissioned to design a number of other Modernist buildings for the school. The building bears the name of R.S. McLaughlin, former Chairman of the Board of General Motors of Canada, who provided $2.5 million for its construction and a further $1 million in an endowment fund. Early plans proposed a larger footprint—including a parking garage, theatre and tunnel to the subway—that would have required the complete demolition of Falconer Hall.
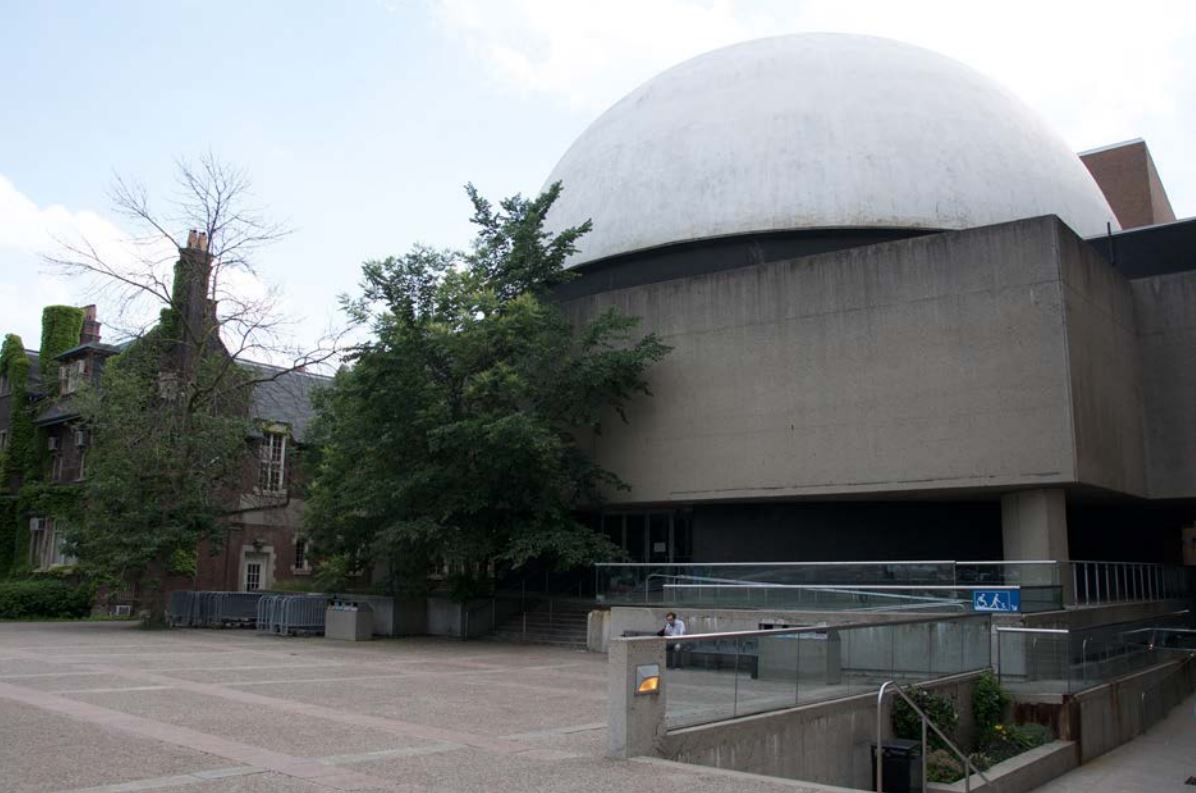 Falconer Hall and the McLaughlin Planetarium, image by ERA Architects via submission to the City of Toronto
Falconer Hall and the McLaughlin Planetarium, image by ERA Architects via submission to the City of Toronto
The HIA states that upon opening, "the McLaughlin Planetarium was noted to be among one of the best planetariums in the world." The building included a north wing connected to the Royal Ontario Museum at the second floor. Just three months prior to opening of the planetarium, the ROM officially separated from the University of Toronto.
Expansion of the ROM in the late 1970s led to the demolition of the planetarium's north wing, clearing the south courtyard space for the Curatorial Centre. The workshop, sound studio, theatre entrance, passenger elevator and about one-third of the display area were lost in the demolition. The remaining gallery, which former head of the planetarium Thomas Clark says was "often reported to be the finest astronomical display in North America," was removed in 1978 to temporarily accommodate the lost workshop and studio. The closure of the ROM for the Curatorial Centre renovations hurt the planetarium's attendance. Paired with provincial budget cuts in 1995, the planetarium was forced to close its doors.
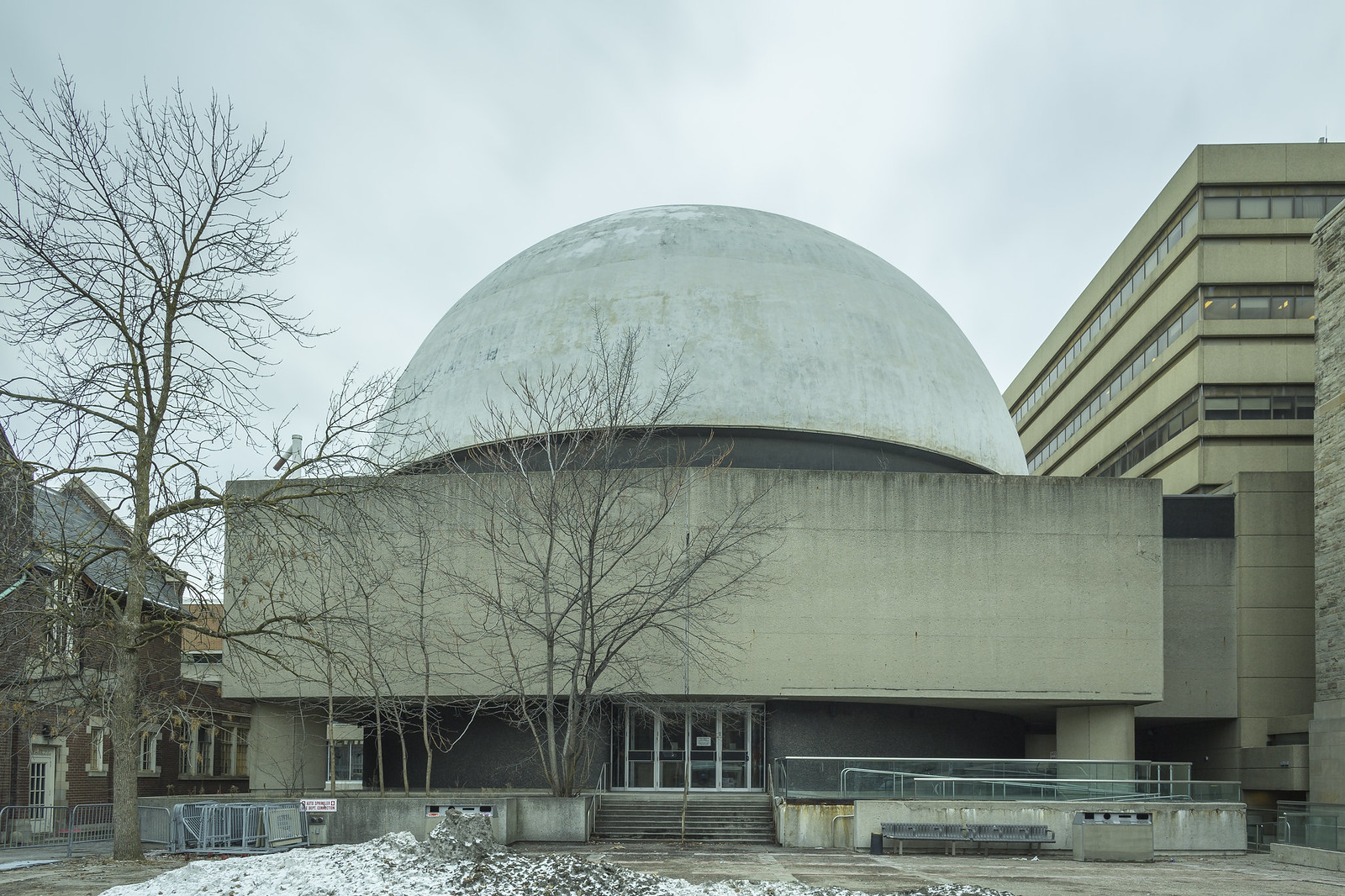 The McLaughlin Planetarium in 2017, image by Flickr user Randy Hoffman
The McLaughlin Planetarium in 2017, image by Flickr user Randy Hoffman
Renovated by Kohn Shnier Architects, the building found a new lease on life in 1998 as the Children's Own Museum. The lease ended four years later and the structure was once again shuttered to the public. The ROM then used the building for offices and storage space, leasing it from the University of Toronto once it was sold in 2009. The building is now completely vacant.
A status report as part of an update to the University of Toronto Secondary Plan described the McLaughlin Planetarium and the adjacent Edward Johnson Building as "having potential heritage value." Heritage Preservation Services later completed an initial assessment of the two properties and determined both have heritage value and will continue to be assessed.
Responding to the initial application, the City's heritage staff explained that the HIA "does not demonstrate that the cultural heritage value of the planetarium is insufficient to merit conservation of the physical form." It also references specific text within the HIA, which reads: "This assessment indicates that the McLaughlin Planetarium satisfies some of the criteria for designation under the Ontario Heritage Act for its historical/associative value and local landmark status."
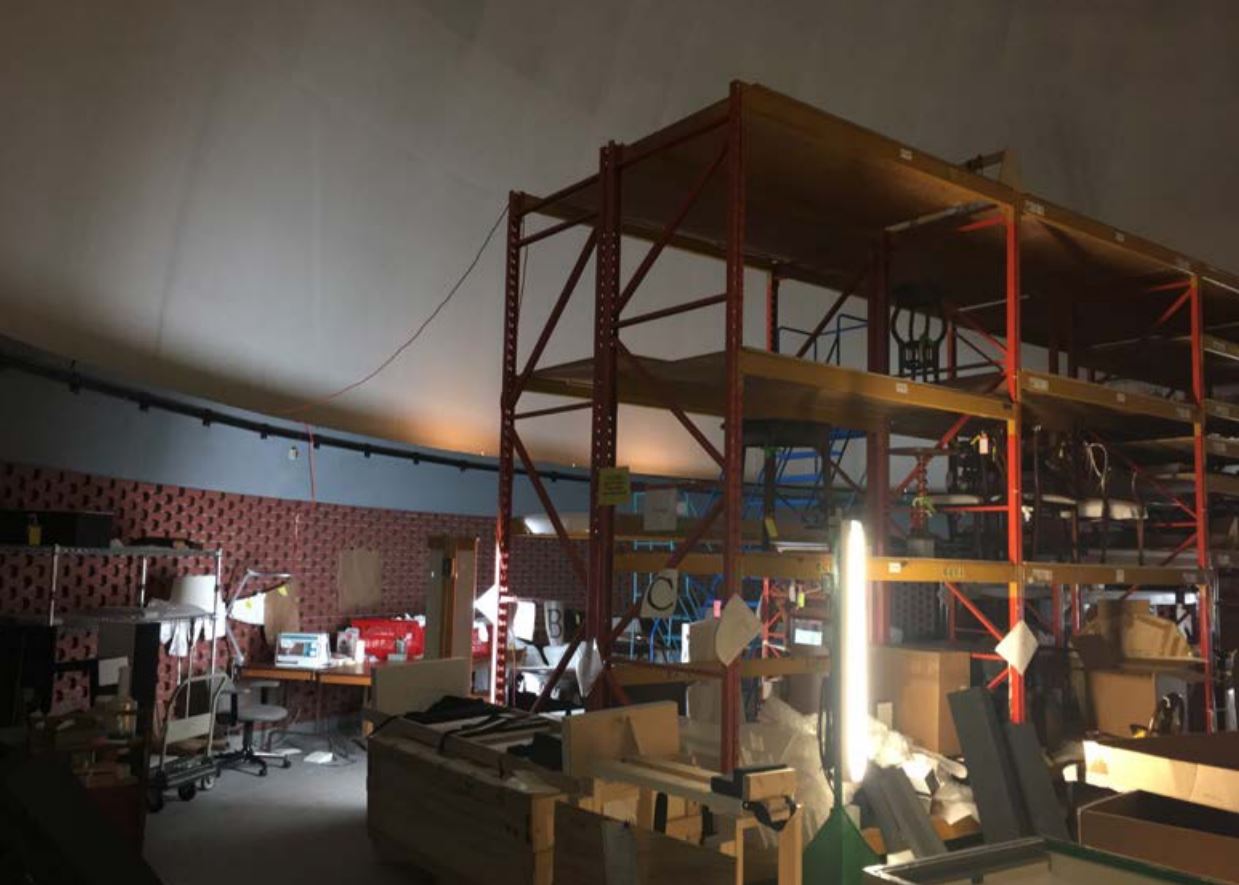 Interior of the planetarium in 2017, image by ERA Architects via submission to the City of
Interior of the planetarium in 2017, image by ERA Architects via submission to the City of
Further clarification in the revised HIA dated March 2020 indicates that despite the building meeting some of the provincial criteria for designation, "ERA does not believe that this limited identified value is sufficient to provide a compelling heritage rationale for designating the property." It goes on to say: "In its present state, the heritage integrity of the site is degraded, the building is ill-suited to adaptive reuse, and it cannot be physically incorporated into the proposed development.
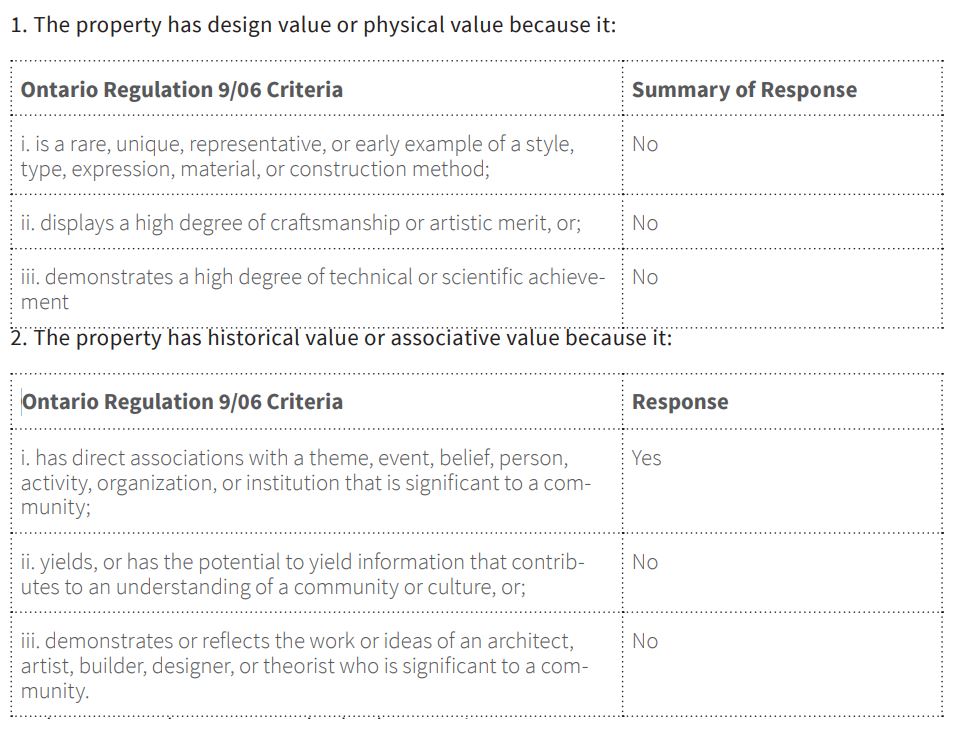
 Evaluation of the building prepared in 2018 for the updated U of T Secondary Plan, image via submission to the City of Toronto
Evaluation of the building prepared in 2018 for the updated U of T Secondary Plan, image via submission to the City of Toronto
"Of the six planetariums built in Canada during the 1960s, all six are extant, and the McLaughlin Planetarium is not a strong representative example," says the HIA. "While they all include an interpretation of a hemispherical dome theatre, all six vary in their form, materials, and details, and the McLaughlin planetarium is modest in design relative to most of the others. Although the building is recognizable as a planetarium, particularly given its domed form, it is not an early, rare, representative, or unique example of planetarium design.
"The McLaughlin Planetarium is modest in design, and lacks the architectural sophistication of many of its contemporaries," continues ERA's HIA report. "We (ERA) continue to believe that the building does not posses design/physical value, and the decline of the site's function as a viable planetarium has further eroded its integrity as a representative example of a planetarium structure. The site represents a visual landmark in its immediate setting by virtue of its distinct, modern form and juxtaposition with several significant heritage properties. Beyond its immediate context, the site has no broader landmark significance. Furthermore, without a meaningful ongoing use, the landmark value of the site has become further diminished over the past two decades."
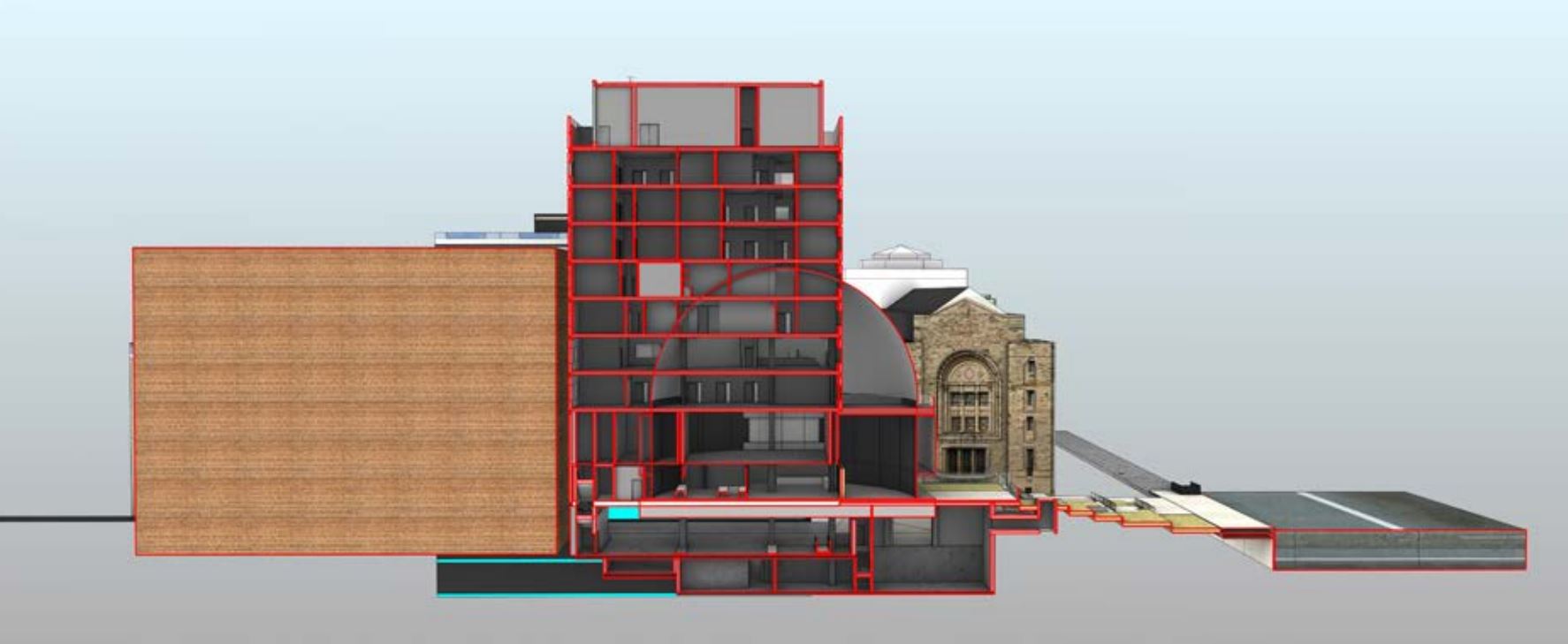 Cross section showing conflict between the proposed building and the planetarium, image via submission to the City of Toronto
Cross section showing conflict between the proposed building and the planetarium, image via submission to the City of Toronto
The project architects did explore full and partial preservation or adaptive reuse of the planetarium but concluded that physical retention would significantly constrain the developable site area and "preclude the ability to achieve key project objectives." The HIA explains that retention would interfere with the ability of the project to accommodate below-grade mechanical and servicing functions that would otherwise be located on the roof, would reduce the size, utility and functionality of east-facing interior rooms in the retention area, and impede the provision of a porous interface between the proposed lobby and cafe and the northeast landscaped plaza.
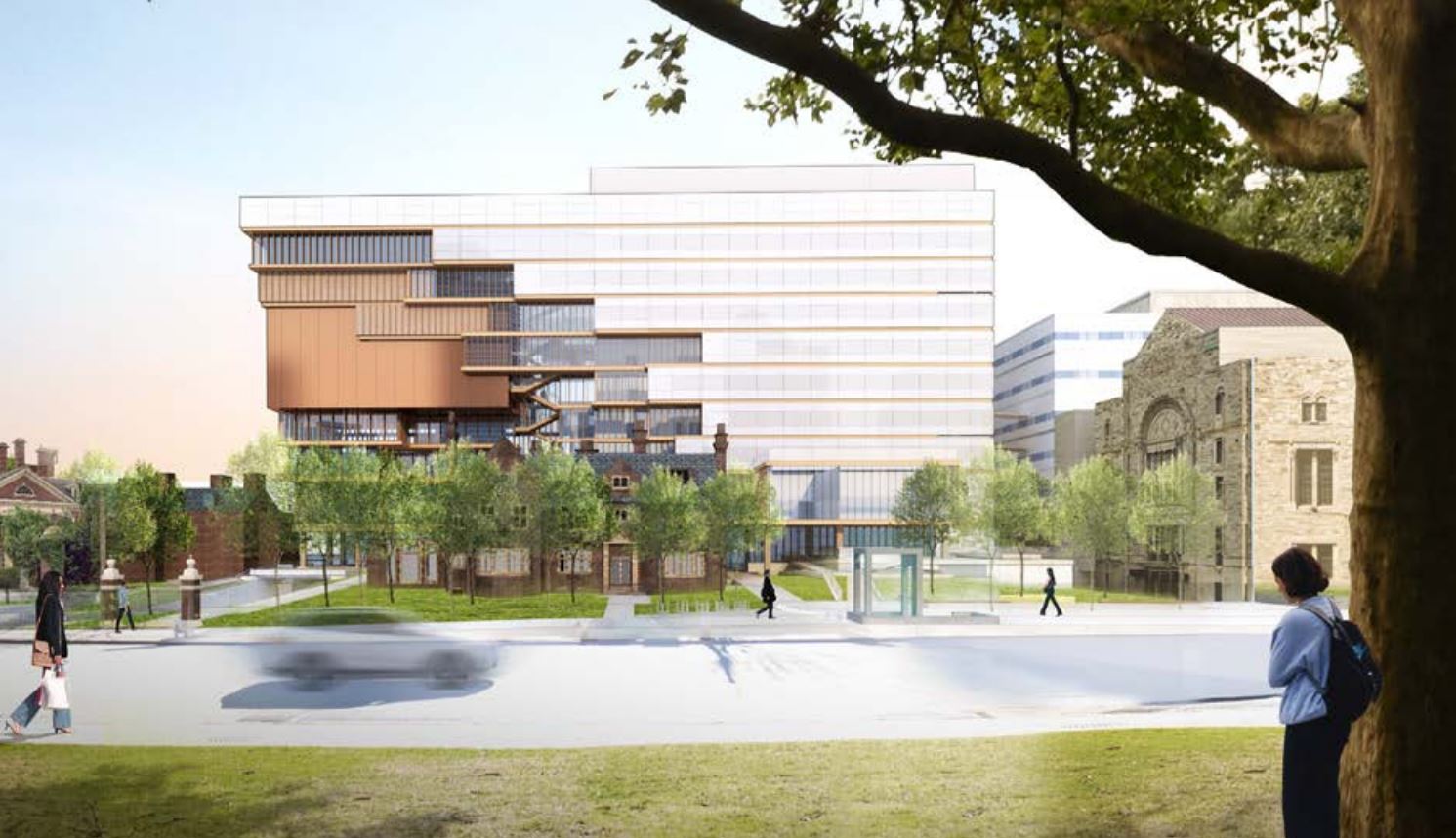 The east elevation of the proposed building, image via submission to the City of Toronto
The east elevation of the proposed building, image via submission to the City of Toronto
In lieu of preservation, ERA recommends commemoration and interpretation within the new building's lobby and cafe areas, which would occupy the approximate footprint of the planetarium. A Heritage Interpretation Plan will be prepared as the development navigates the planning process.
You can learn more from our Database file for the project, linked below. If you'd like to, you can join in on the conversation in the associated Project Forum thread, or leave a comment in the space provided on this page.
* * *
UrbanToronto has a new way you can track projects through the planning process on a daily basis. Sign up for a free trial of our New Development Insider here.
| Related Companies: | architects—Alliance, Bousfields, NAK Design Strategies |

 10K
10K 



