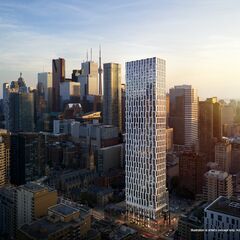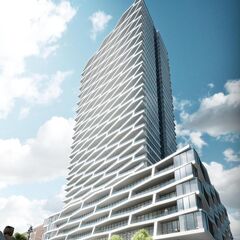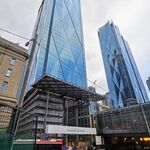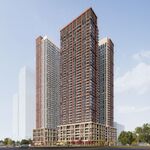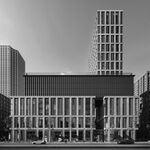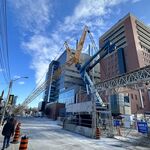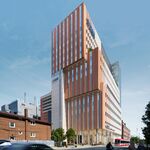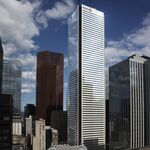Toronto developer CentreCourt has submitted a Zoning Bylaw Amendment application for the redevelopment of the southwest corner of Church and Dundas streets, replacing the Pizza Pizza retail space and surface parking lot at 250 Church Street. The proposal calls for a new 54-storey mixed-use building on the site.
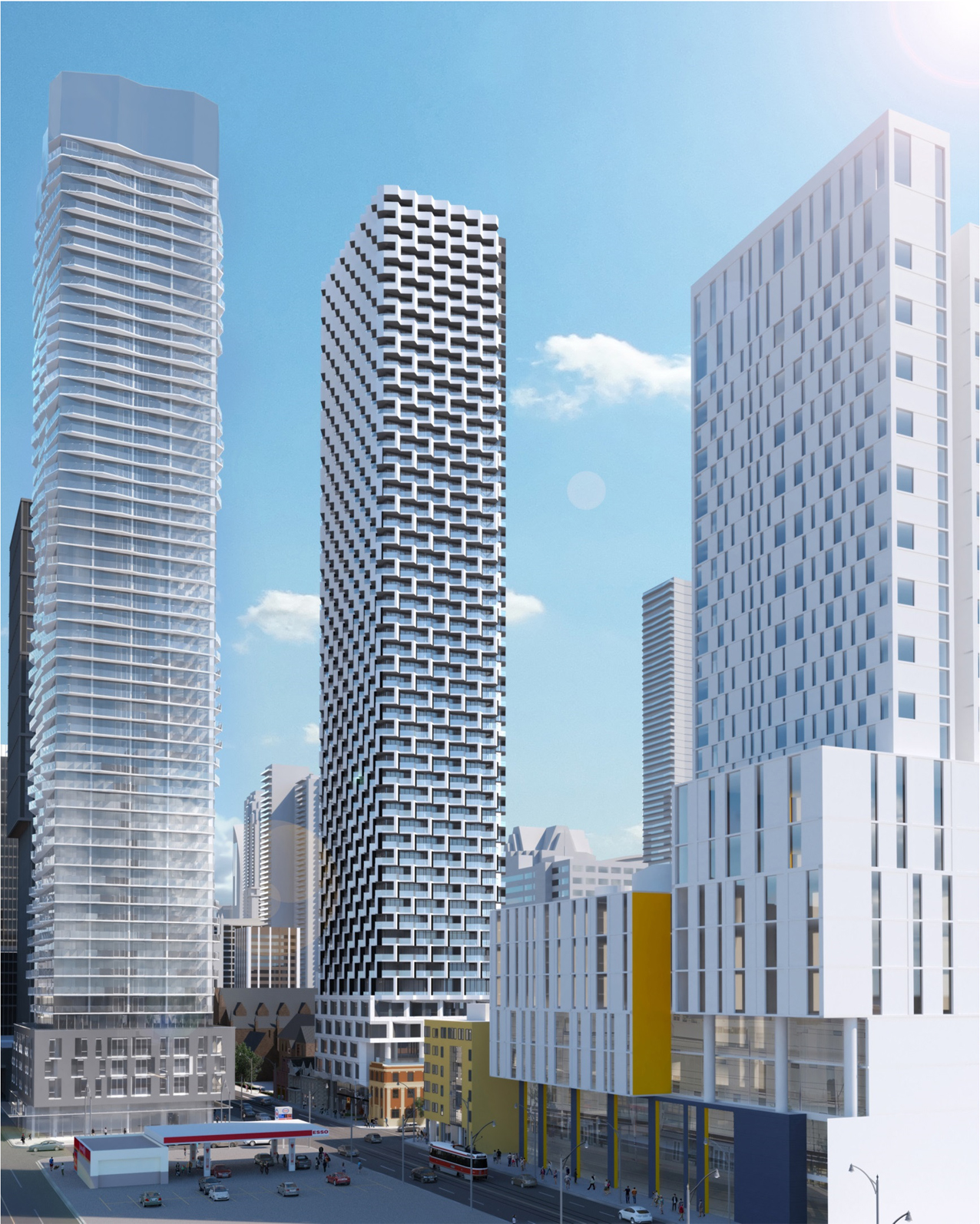 Looking south to 250 Church Street, image via submission to the City of Toronto
Looking south to 250 Church Street, image via submission to the City of Toronto
Designed by IBI Group, the plan stands in a long line of collaborations between the developer and the architects in recent years. The design articulates a rectangular massing with angled windows and balconies, framed in a brick-like pattern of white frames. The white aluminum framing gets thicker and the windows narrower as the tower for rises to create a sense of depth. The project is reminiscent of CentreCourt’s 411 Church project and Westbank’s Vancouver House, both of which have recently been completed.
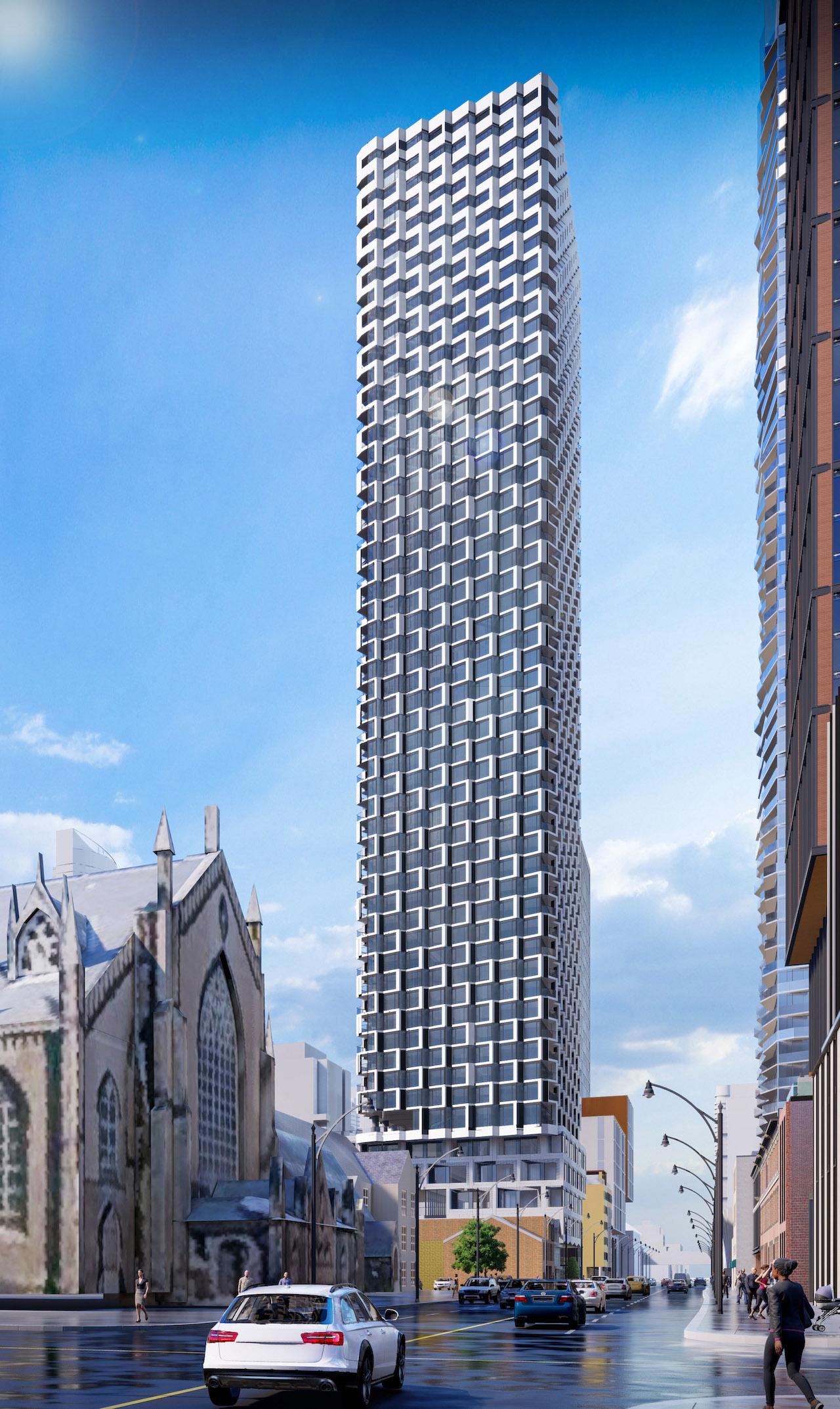 Looking north to 250 Church Street, image via submission to the City of Toronto
Looking north to 250 Church Street, image via submission to the City of Toronto
The project is proposed house 648 condo units and 240 m² of retail at grade. A portion of the building would be conveyed to the Nishnawbe Homes aboriginal mens health supportive housing facility. This component would convey 16 residential units and associated amenity spaces on the first and second storeys of the building to Nishnawbe Homes Ltd. as a community benefit.
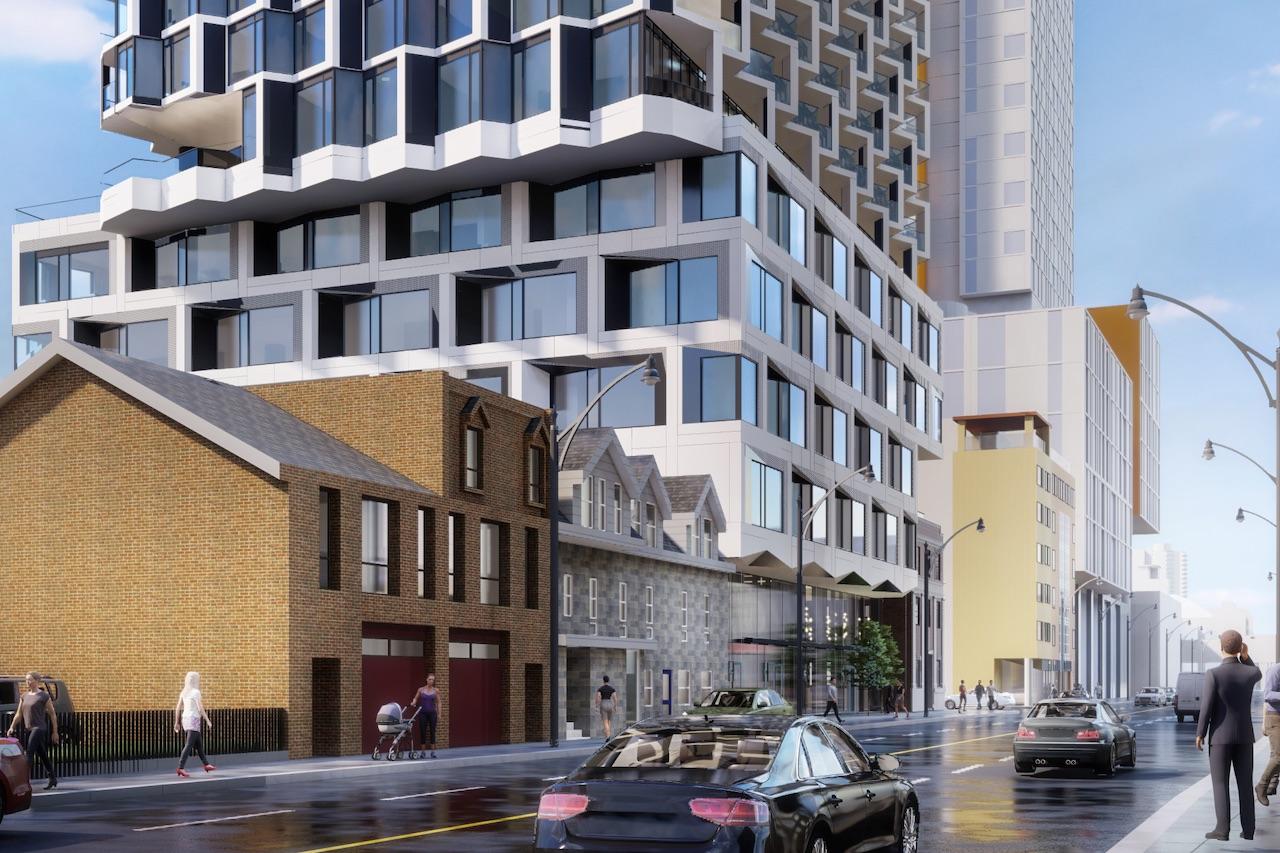 Looking north to the ground level at 250 Church Street, image via submission to the City of Toronto
Looking north to the ground level at 250 Church Street, image via submission to the City of Toronto
The proposal plans to retain and restore the façade of the 1913-built Sterling Bank of Canada building that currently houses the Pizza Pizza. A new retail space will be constructed behind the heritage facade, and facing Dundas. The adjacent Hokkaido Ramen Santouka building would remain in place, with development working around the property.
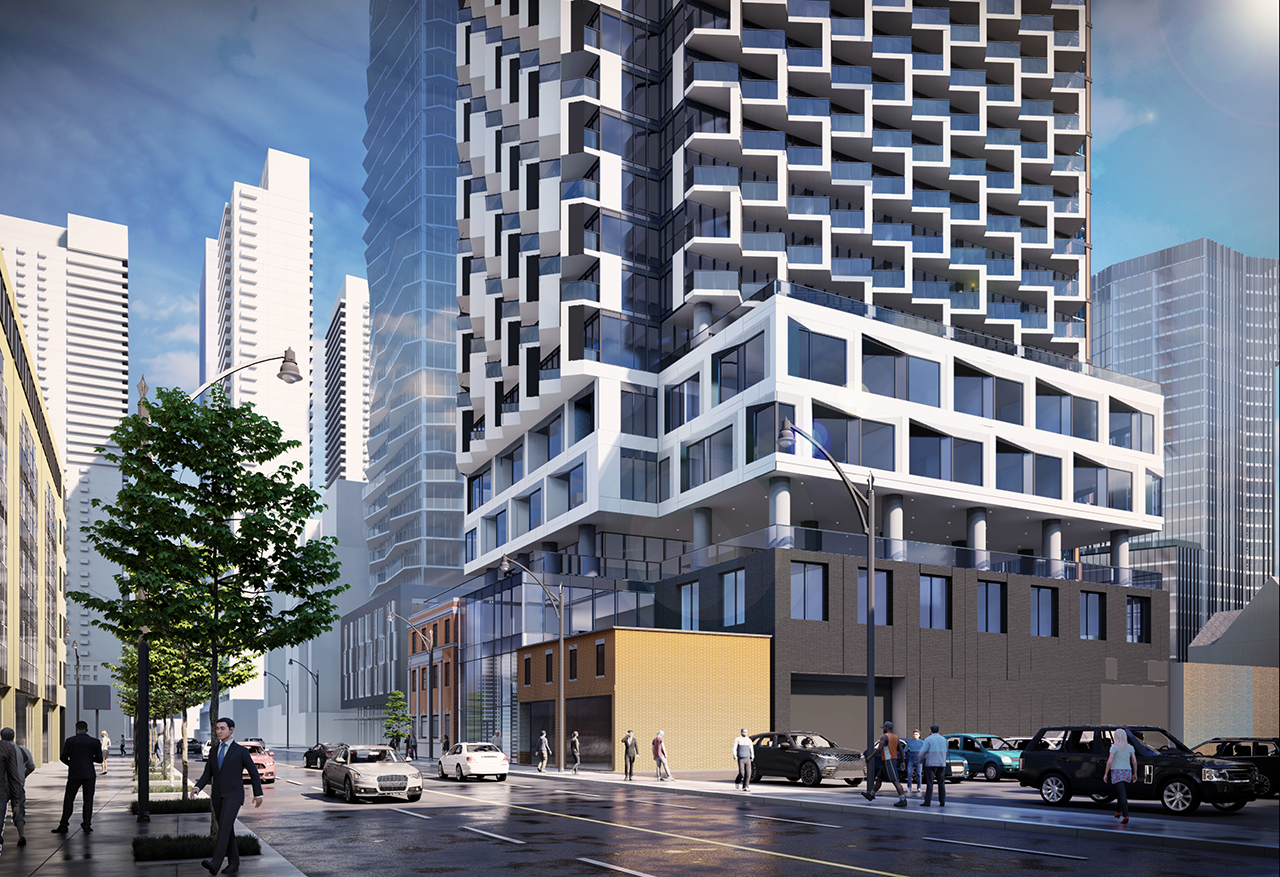 Looking east to the ground level at 250 Church Street, image via submission to the City of Toronto
Looking east to the ground level at 250 Church Street, image via submission to the City of Toronto
Plans call for a unit mix of 210 bachelor, 292 one-bedroom, 97 two-bedroom, and 65 three-bedroom units, gearing towards the investor and student market. Some units will be designed to potentially be combined into larger units. 69 parking spaces would be located below-grade, along with spaces for 648 bicycles on various levels.
Additional information and images can be found in our Database file for the project, linked below. Want to get involved in the discussion? Check out the associated Forum thread, or leave a comment below.
* * *
UrbanToronto has a new way you can track projects through the planning process on a daily basis. Sign up for a free trial of our New Development Insider here.

 13K
13K 



