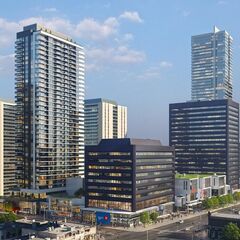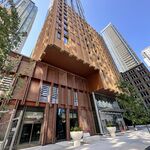A large-scale revitalization of the Yonge Sheppard Centre mall is wrapping up at the Toronto intersection of the same name, and developer RioCan REIT celebrated the project's substantial completion yesterday with a community celebration. The day-long event—dubbed #OurBlockParty—featured programming by various retailers, giveaways, music, all of it culminating in the unveiling of a new art installation created by local students.
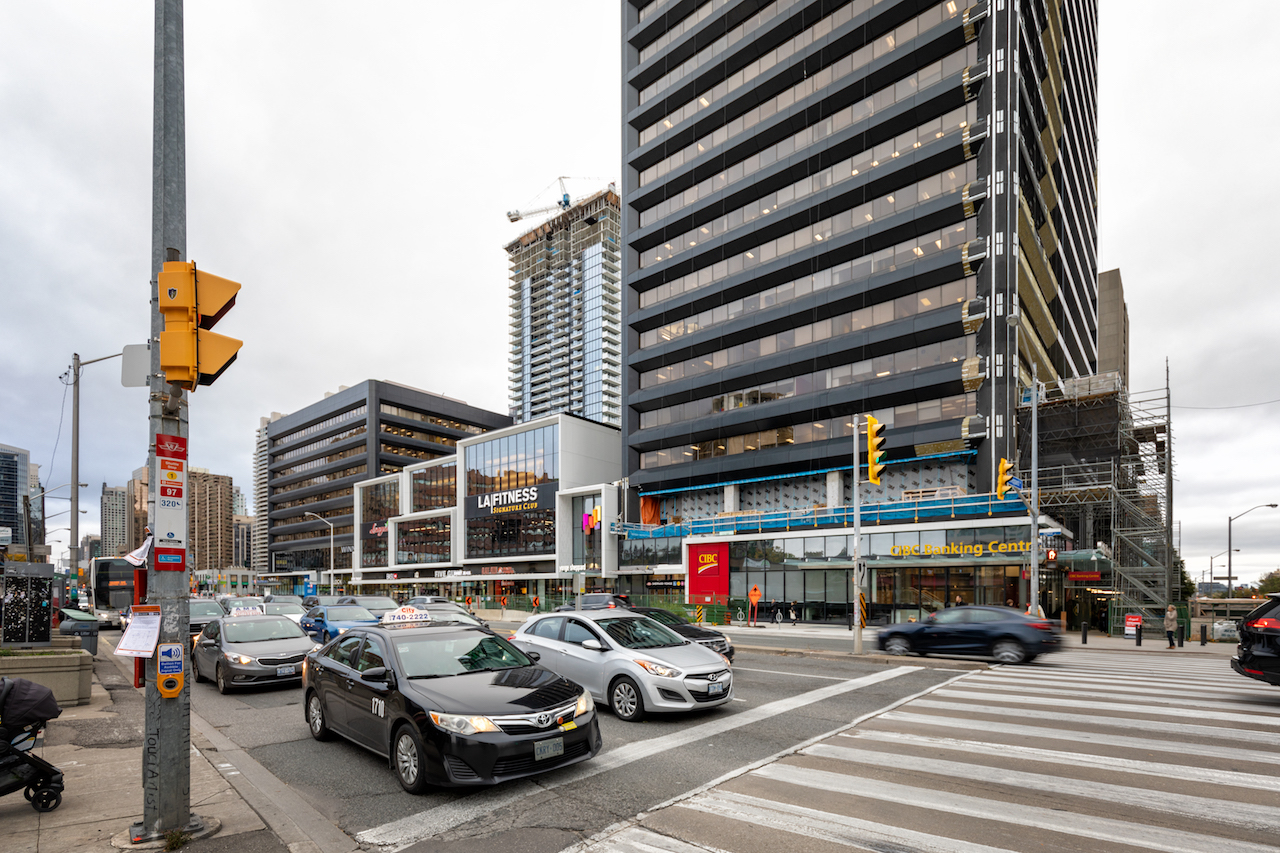 Yonge Sheppard Centre, image by Jack Landau
Yonge Sheppard Centre, image by Jack Landau
Emceed by Toronto radio and TV personality Shem, the event was attended by local City Councillor John Filion, MPP Stan Cho, as well as RioCan’s Senior VP of Asset Management John Ballantyne and General Manager Rosa Garofalo, each delivering remarks about the complex’s importance to the local community.
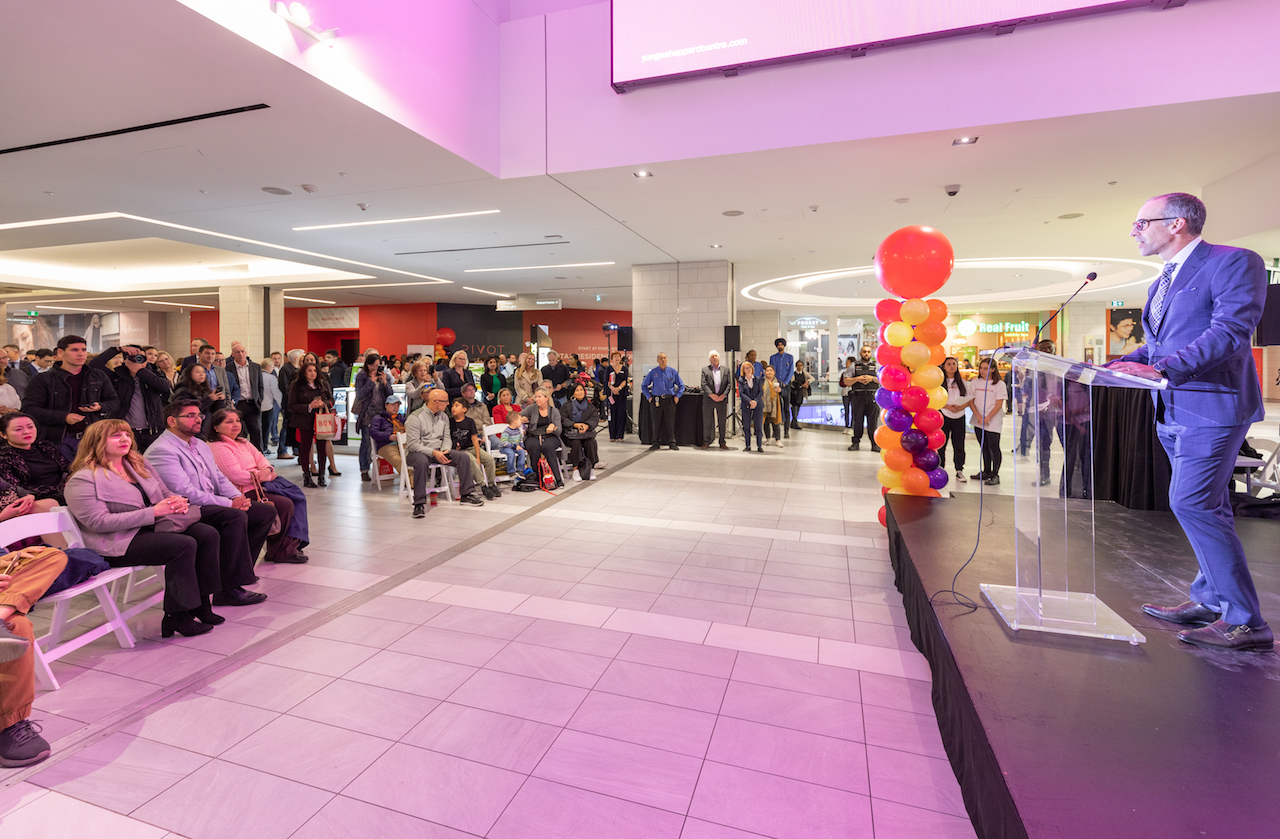 Jonathan Gitlin, RioCan’s President and COO, speaks at the event, image by Jack Landau
Jonathan Gitlin, RioCan’s President and COO, speaks at the event, image by Jack Landau
After the remarks, RioCan unveiled a new art installation, designed in tandem with local students from Cardinal Carter Academy for the Arts. It spells out "#OUR BLOCK" in large lettering reminiscent of the famous TORONTO sign, highlighting the neighbourhood’s cultural diversity with colourful greetings spelled out in various languages, and drawing inspiration from the complex’s geometric logo.
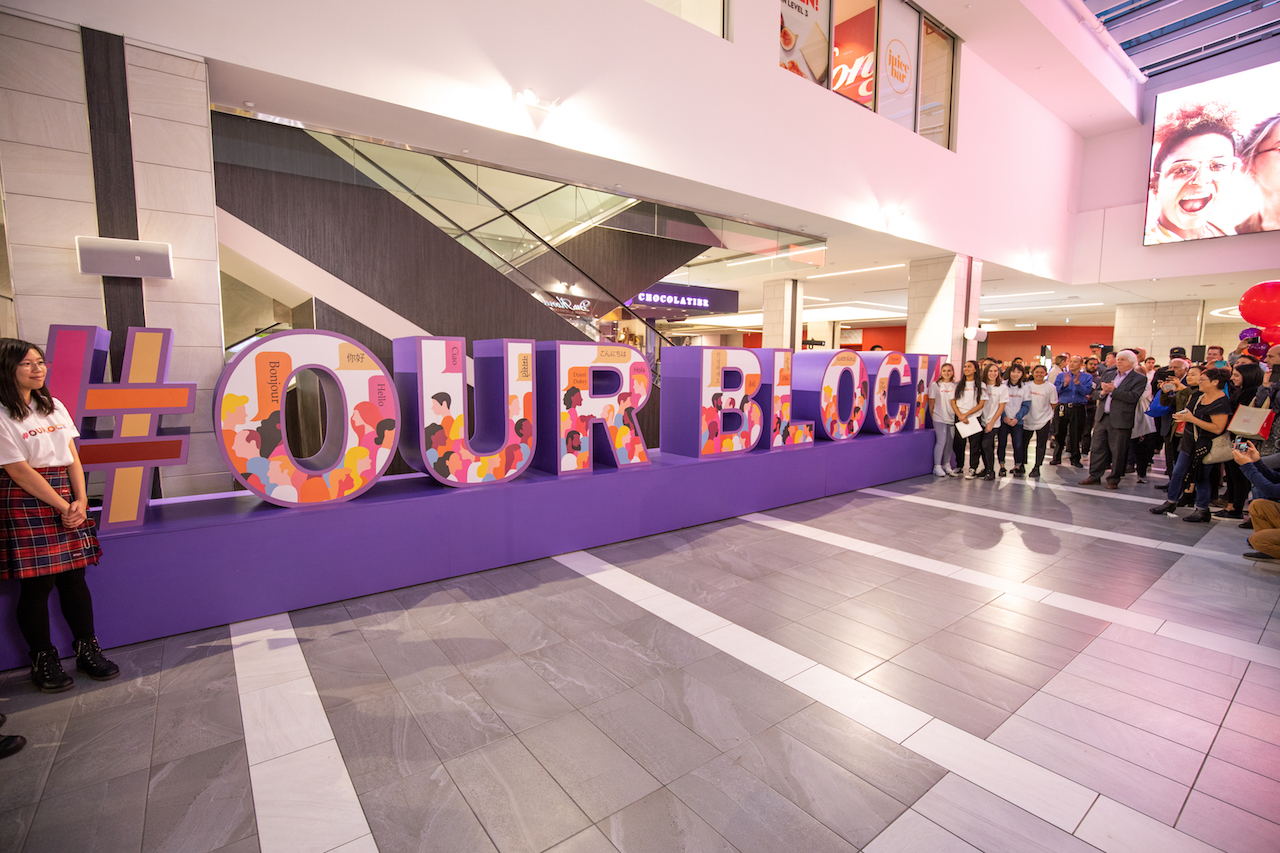 New art installation at Yonge Sheppard Centre, image by Jack Landau
New art installation at Yonge Sheppard Centre, image by Jack Landau
“The extensive redevelopment of Yonge Sheppard Centre was largely informed by the prominent role the property has played in the community over the past 40 plus years,” reads a statement from Jonathan Gitlin, President and Chief Operating Officer at RioCan. “As we prepare to unveil the redevelopment it was fitting to ask the community for their input in curating and customizing #OurBlockParty.”
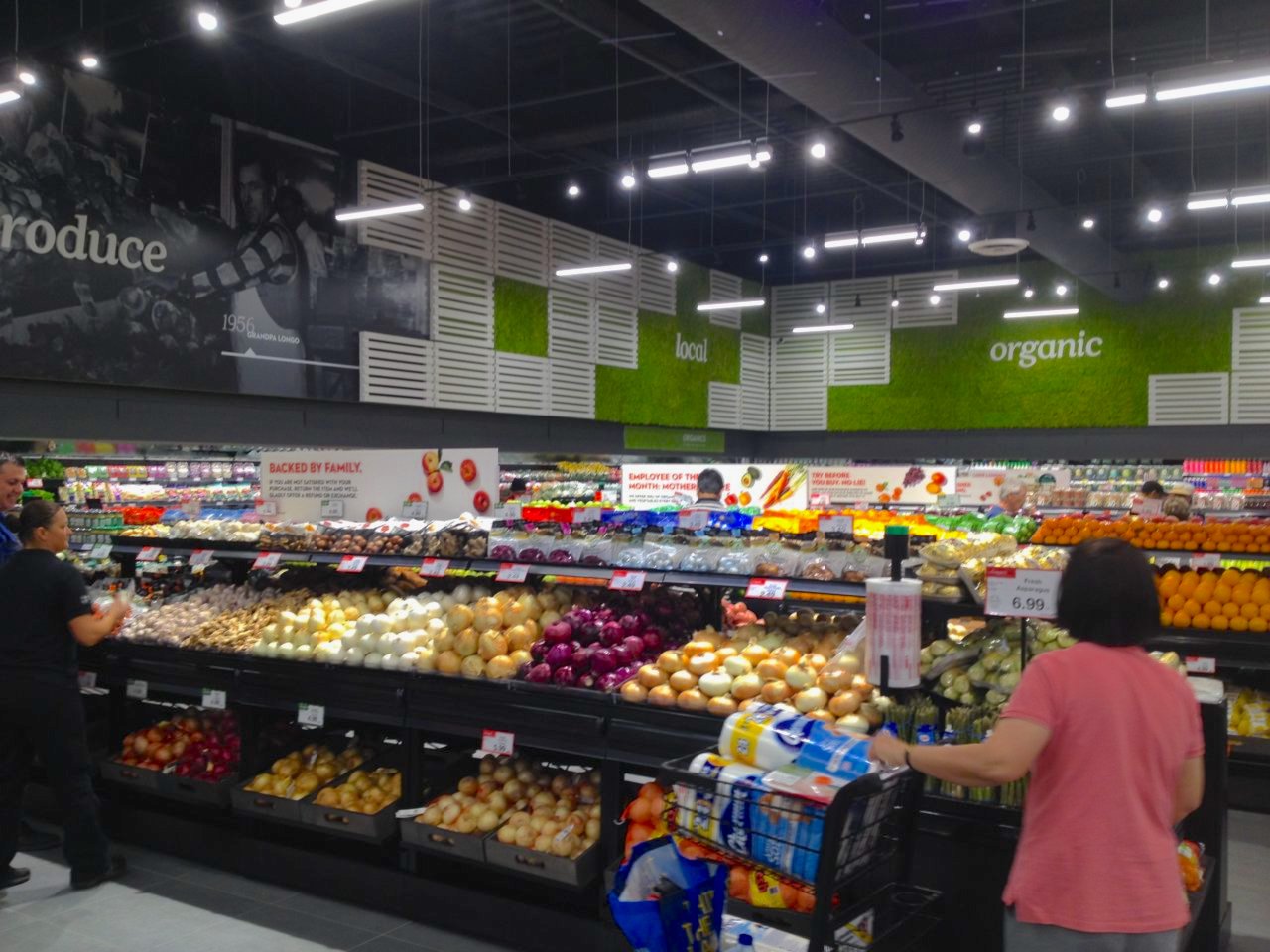 Inside the new Longo's at Yonge Sheppard Centre, image by UT Forum contributor sunnyraytoronto
Inside the new Longo's at Yonge Sheppard Centre, image by UT Forum contributor sunnyraytoronto
The redevelopment dates back to a plan from RioCan and former development partner KingSett Capital to revamp the 6.2-acre site of the 1976-built complex when previous flagship tenant Cineplex ended their long-term lease. In the years since, over $300 million has been invested in the property, refreshing the mall interiors, re-cladding the two two office towers, and adding a new rental property to the north end of the complex.
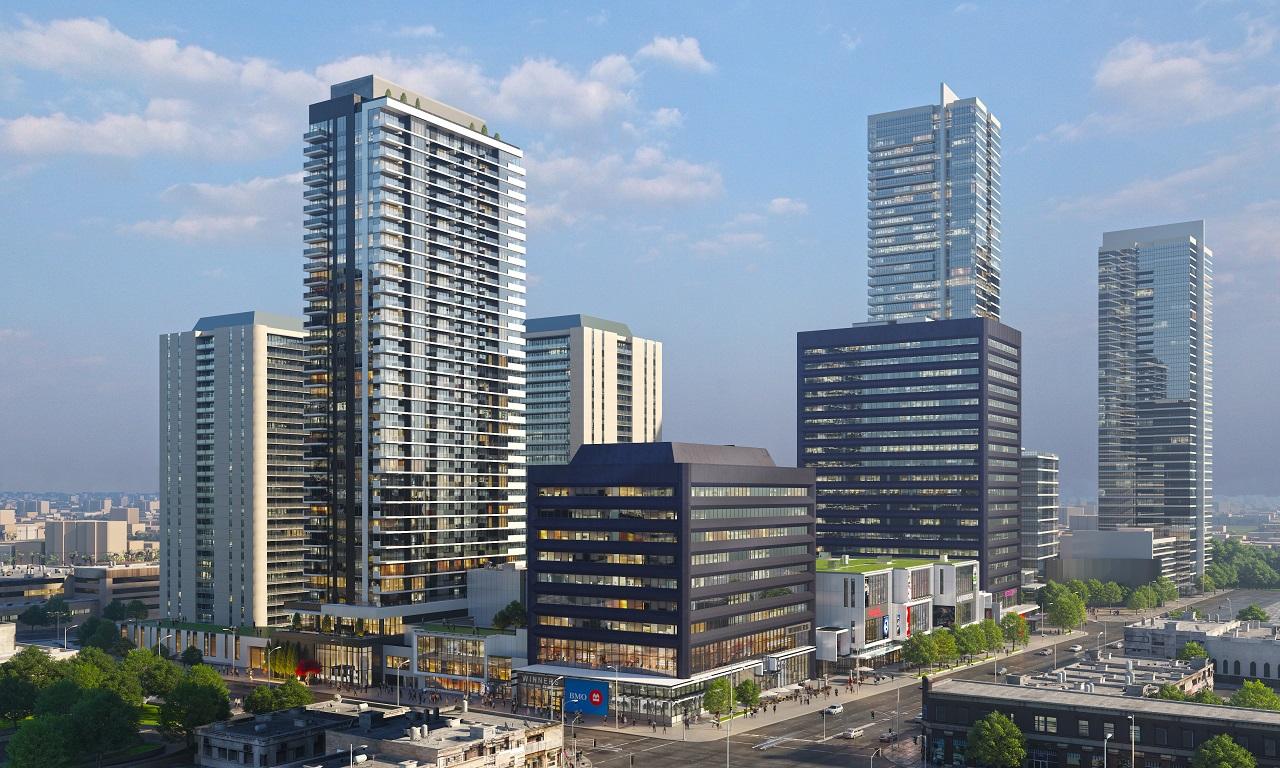 Rendering of the Yonge Sheppard Centre, image courtesy of RioCan
Rendering of the Yonge Sheppard Centre, image courtesy of RioCan
New tenants now populate the upgraded mall, many with a focus on food and wellness. These include Longo’s, LA Fitness, FLOCK Rotisserie + Greens, iQ Foods, Blaze Pizza, Sweet Jesus, and a fully refreshed and expanded food court. Popular bar and lounge Cactus Club Cafe will be opening a location here in 2020, while a new daycare space and a city-operated family resource centre have been added to serve local families.
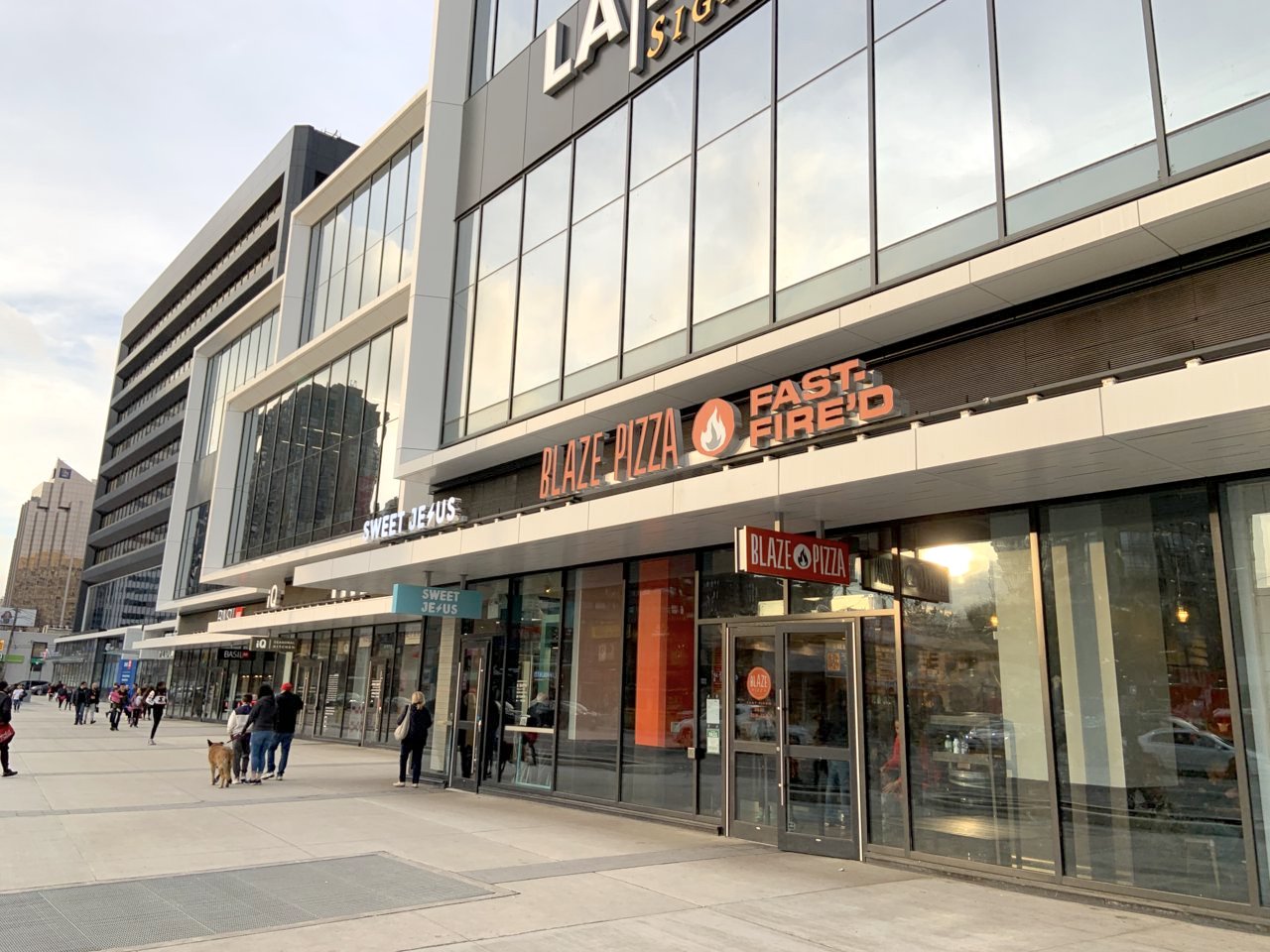 New sidewalk restaurants replace moats along Yonge Street, image by UT Forum contributor Edward Skira
New sidewalk restaurants replace moats along Yonge Street, image by UT Forum contributor Edward Skira
The project's architectural redesign is by Quadrangle, whose executive principal, Anna Madeira is proud of what the team has accomplished thus far, specifically the design team's handling of the project's various moving parts. “We love projects like this" stated Madeira. "The team solved a complex set of challenges to develop one cohesive unit," the architect said. "You take an old building, improve it with a contemporary mentality, get it all to work, and boost the fabric of the city in the process.”
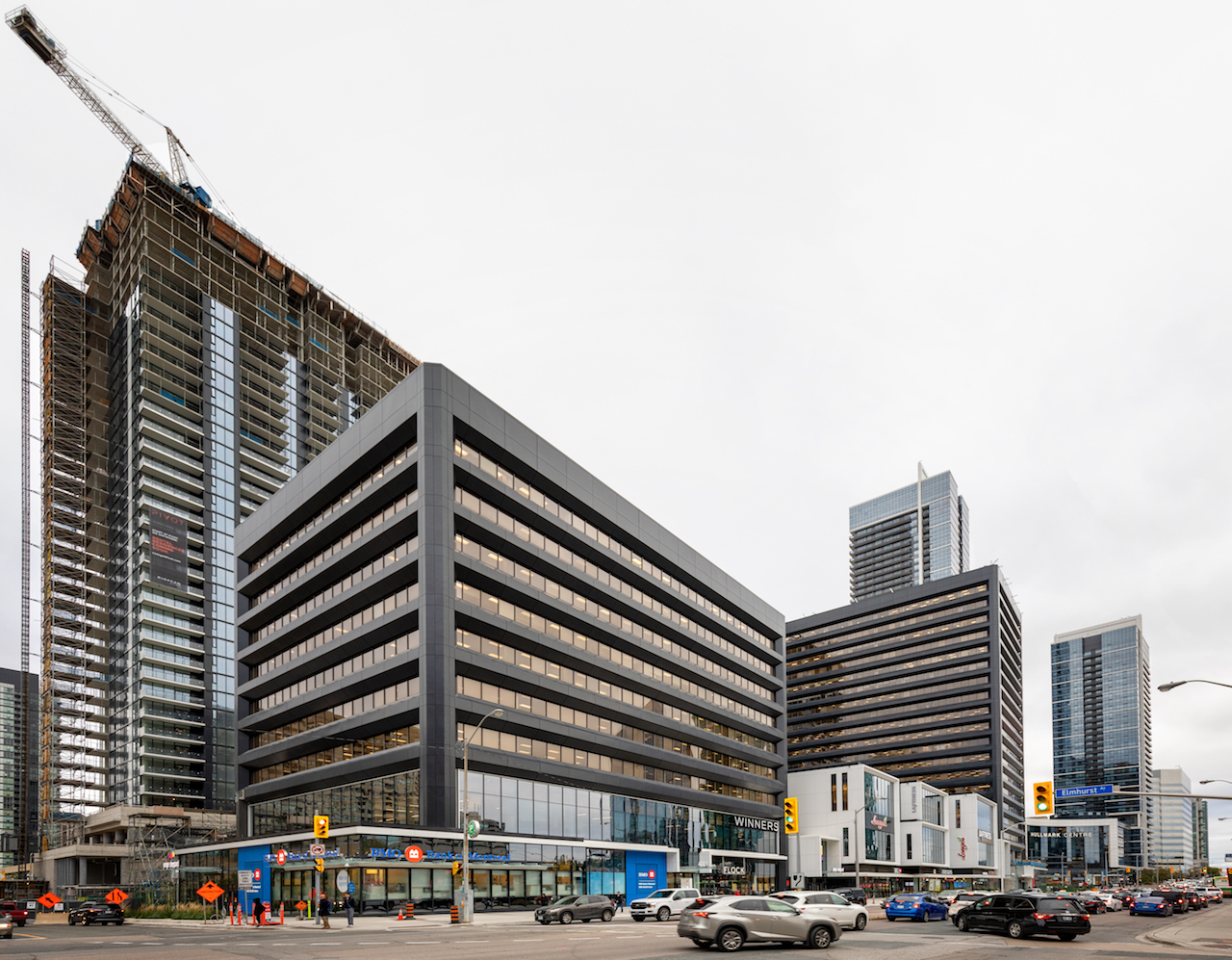 Yonge Sheppard Centre, image by Jack Landau
Yonge Sheppard Centre, image by Jack Landau
The complex continues to expand with the ongoing construction of a 36-storey purpose-built rental tower known as Pivot, where leasing is targeted to commence in Fall, 2020. Once this new tower is completed, the entire complex will host a total of 401,000 ft² of office, 299,000 ft² of retail, and 258,000 ft² of residential rental space.
Additional information and images can be found in our Database file for the project, linked below. Want to get involved in the discussion? Check out the associated Forum thread, or leave a comment below.
* * *
UrbanToronto has a new way you can track projects through the planning process on a daily basis. Sign up for a free trial of our New Development Insider here.
| Related Companies: | BDP Quadrangle, Egis, Entuitive, Kramer Design Associates Limited, Precise ParkLink, RioCan REIT, State Window Corporation, STUDIO tla |

 11K
11K 



