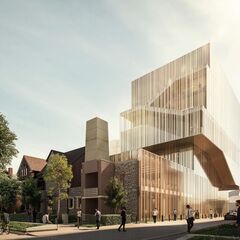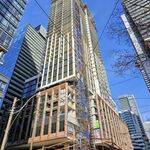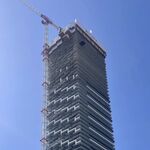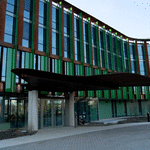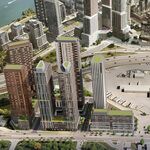A Zoning Bylaw Amendment application has been received by the City of Toronto for an expansion of Woodsworth College, located at 117 St. George Street, on the University of Toronto’s St. George campus. The Kongats Architects-designed institutional structure would feature teaching spaces and student collaboration hubs. This would be the first addition to Woodsworth’s campus in fifteen years following the construction of its student-residence in 2004 on the southeast corner of Bloor and St. George streets.
The proposed "L" shaped expansion is organized around south and east sides of the Peter F. Bronfman Courtyard, a shared landscape space at the centre of the Woodsworth College campus, the largest of the colleges at University of Toronto's St. George campus.
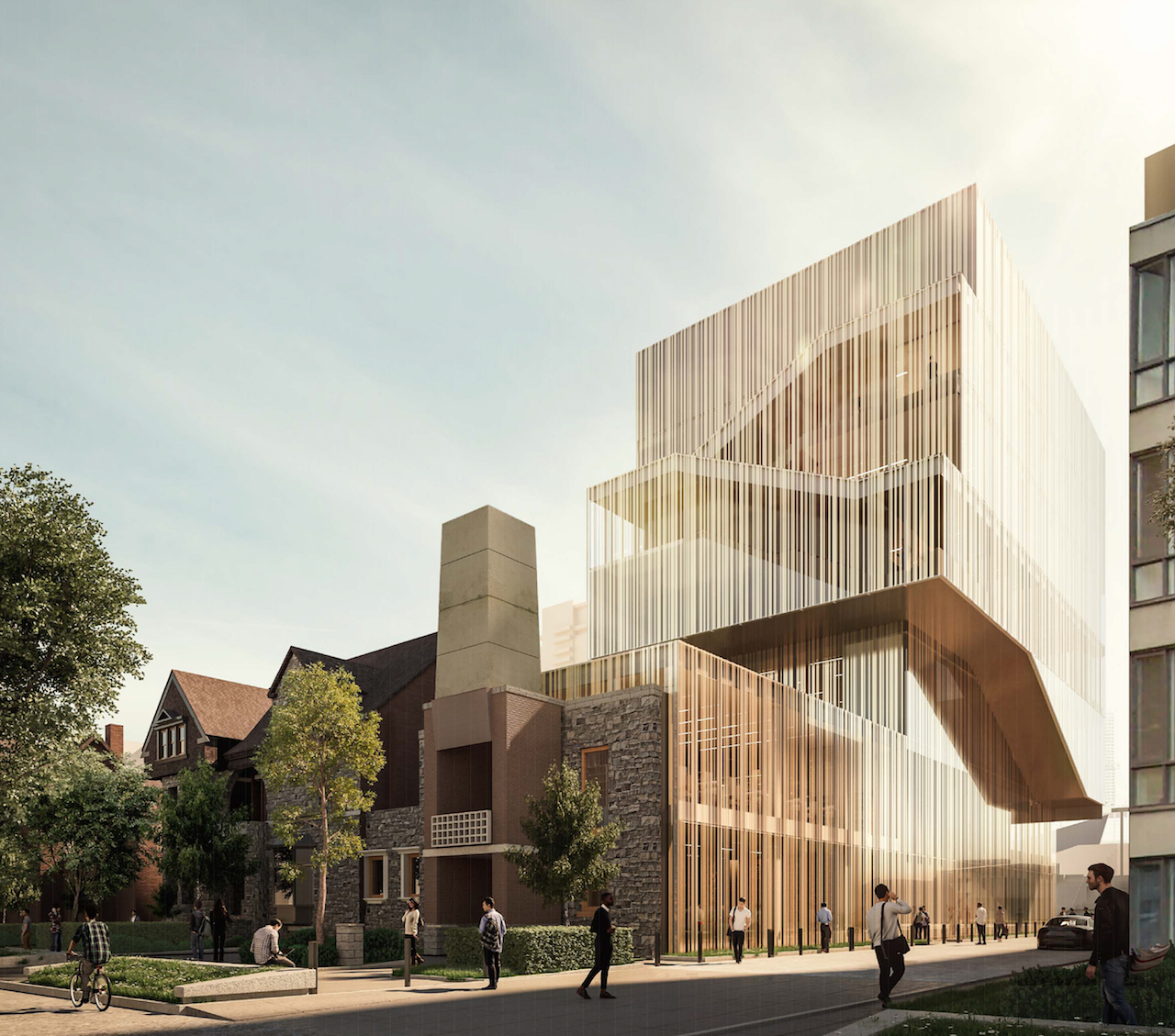 View of the proposed complex from St. George Street, image retrieved from submission to the City of Toronto
View of the proposed complex from St. George Street, image retrieved from submission to the City of Toronto
The appearance of the new building is striking. Its façade includes significant glazing with a bronze-coloured, striped frit finish that will include an interplay of panel types along the elevations, including alternating glazing types including vision glazing and glazing with shadow boxes. The upper storeys of the 6-storey building will be visible from St. George Street, and features tiered levels that have three outdoor rooftop amenity terraces. The terraces include hard landscaping as well as a soft landscaping green roof component.
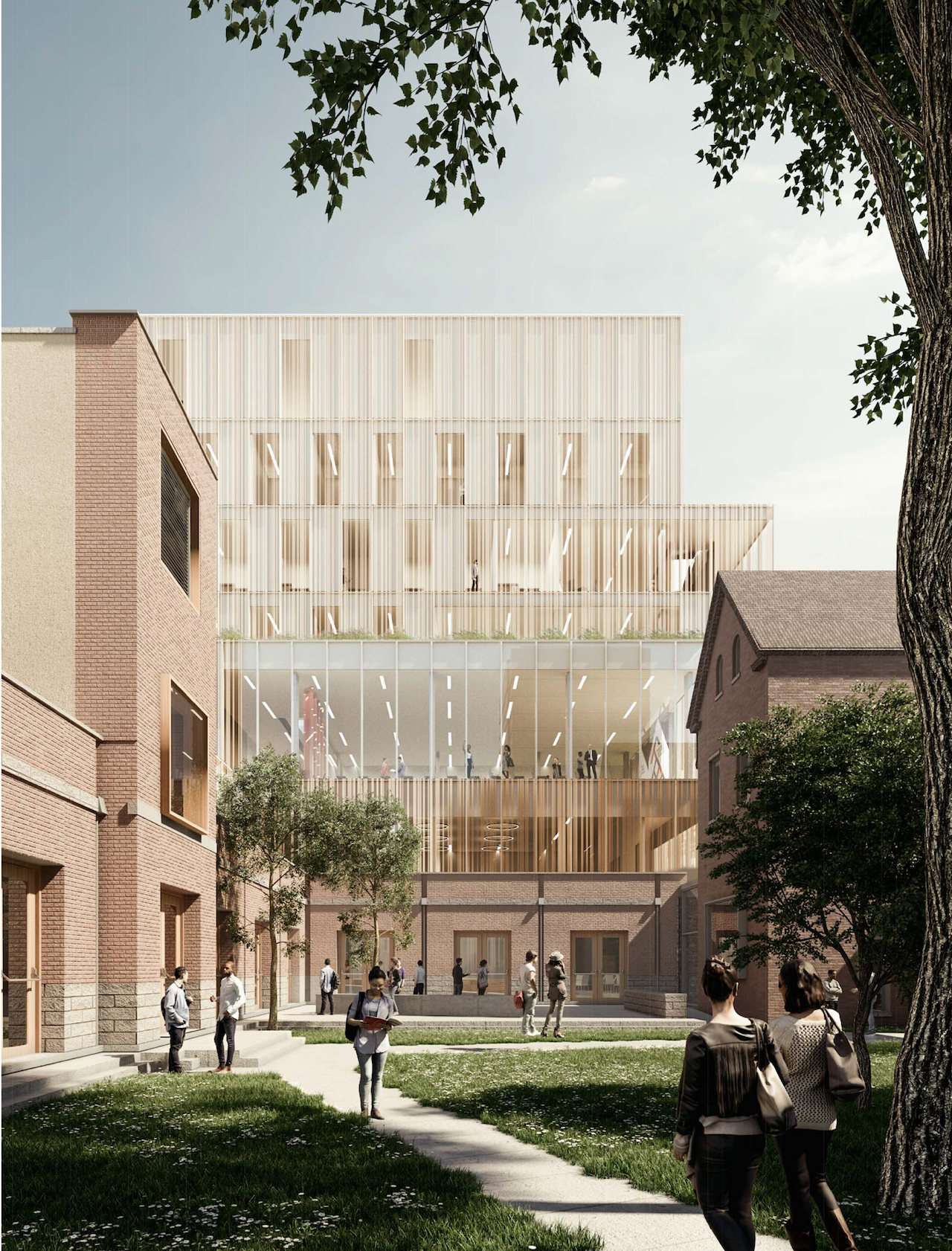 The institutional structure would house classrooms and study spaces, image retrieved from submission to City of Toronto
The institutional structure would house classrooms and study spaces, image retrieved from submission to City of Toronto
The interior will be divided up to house much-needed classrooms, study areas, a library, offices, and multi-purpose rooms. A below-grade level would include a tiered 120-seat auditorium style classroom, storage space, and study areas. There will also be a basement mezzanine level that would have an additional access point to the tiered classroom, as well as offices for administrative use.
 Planned demolition and renovations to existing structures, 2c and 2d, image retrieved from submission to City of Toronto.
Planned demolition and renovations to existing structures, 2c and 2d, image retrieved from submission to City of Toronto.
Demolitions and renovations will be undertaken to portions of existing buildings, notably the former Drill Hall and Margaret Fletcher House, currently used as a multi-purpose space and residential dwelling respectively. The single-storey Drill Hall (2c above) is proposed to be entirely demolished, while the two-storey Margaret Fletcher house (2d above) will be renovated to fully incorporate the new structure. All other existing buildings are proposed to be retained in full. The demolitions measuring 4,345 m² total will make place for the addition, with its final height standing at 6-storeys and 33 metres tall. Along with a below-grade level, the proposed “L” shaped buildings will add a gross floor area of 3,767 m² of institutional space to the subject site, for an overall gross floor area of 6,957 m². No vehicular or bicycle parking spaces are proposed to be created.
We will continue with project updates as information comes forth. Related news can be found in the links below in the project’s Database file. You can comment in the space provided on this page, or add to the discussion in our associated Forum thread.
* * *
UrbanToronto has a new way you can track projects through the planning process on a daily basis. Sign up for a free trial of our New Development Insider here.
| Related Companies: | Bousfields, LEA Consulting, Norris Fire Consulting Inc |

 8.4K
8.4K 



