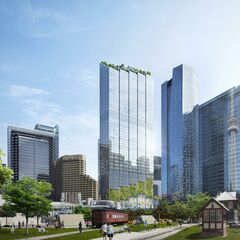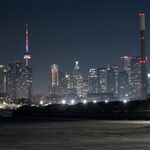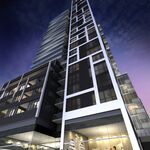We all know that developable land is hard to come by these days in the increasingly dense downtown area, but it still comes as a bit of a surprise when a development proposes to build a tower on top of a street. This is the Union Centre proposal from Westbank Corp and Allied REIT, who have enlisted Danish starchitects Bjarke Ingels Group (BIG) to construct a new office tower over Station Street, which stretches just west of Union Station between York and Simcoe Streets. The project made its first appearance before the Toronto Design Review Panel last week, with a presentation from the design team followed by commentary from the panel of experts.
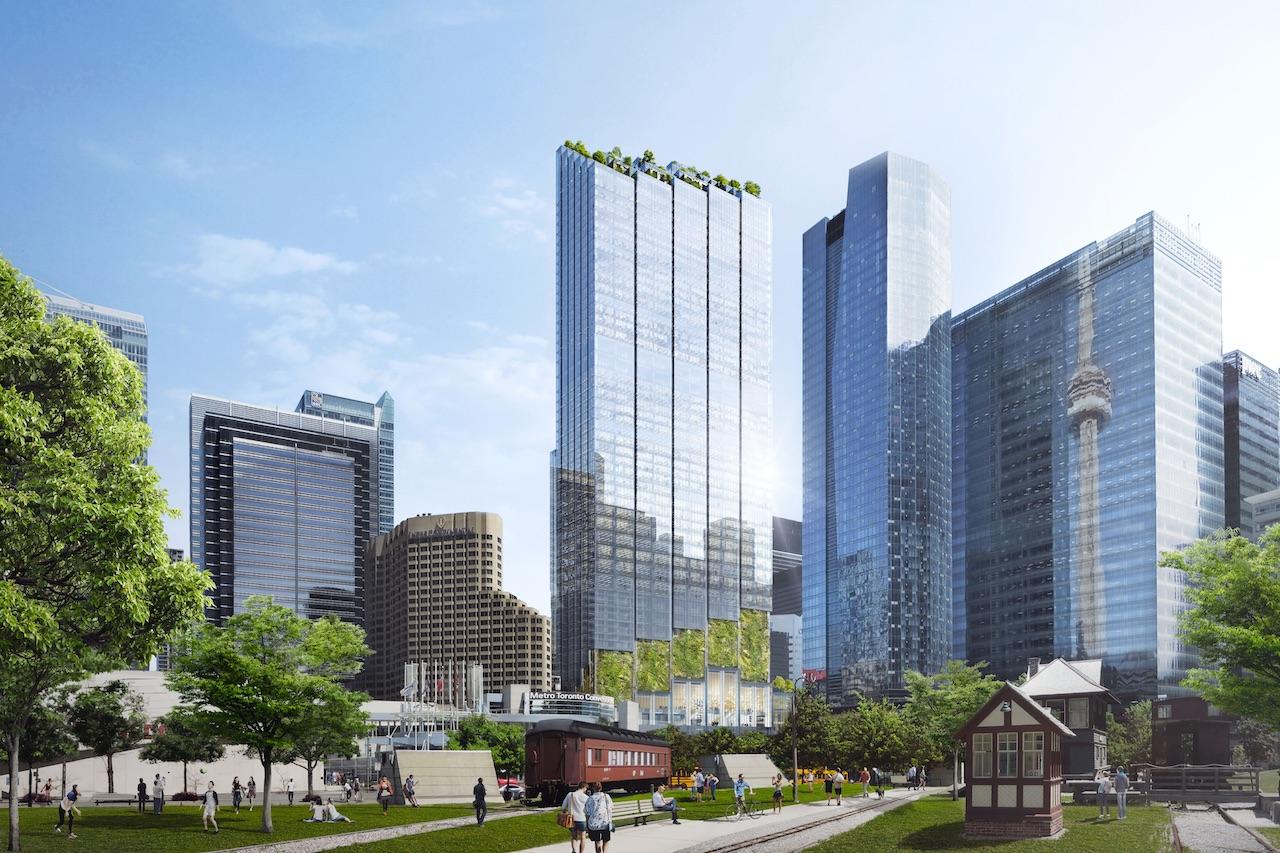 Rendering of Union Centre seen from Roundhouse Park, image courtesy of Westbank and Allied.
Rendering of Union Centre seen from Roundhouse Park, image courtesy of Westbank and Allied.
The site itself is about as strange and complicated as one can get. Aside from the privately-owned Station Street, the property also includes the popular SkyWalk to the south—an important link in the PATH network connecting Union Station to the CN Tower and Rogers Centre that also serves the platform of the UP Express train—as well as a 7-storey data centre to the north on the corner of Front and Simcoe Streets. The data centre is no ordinary building, however, as it houses the largest colocation centre in Canada as well as acting as an Internet Exchange Point, which is a neutral space used by every telecommunications company and internet service provider in the country to seamlessly transfers calls, texts, and data from one network to the other. As the proponents worded it, this building is "where the Internet enters Canada". It therefore cannot be touched.
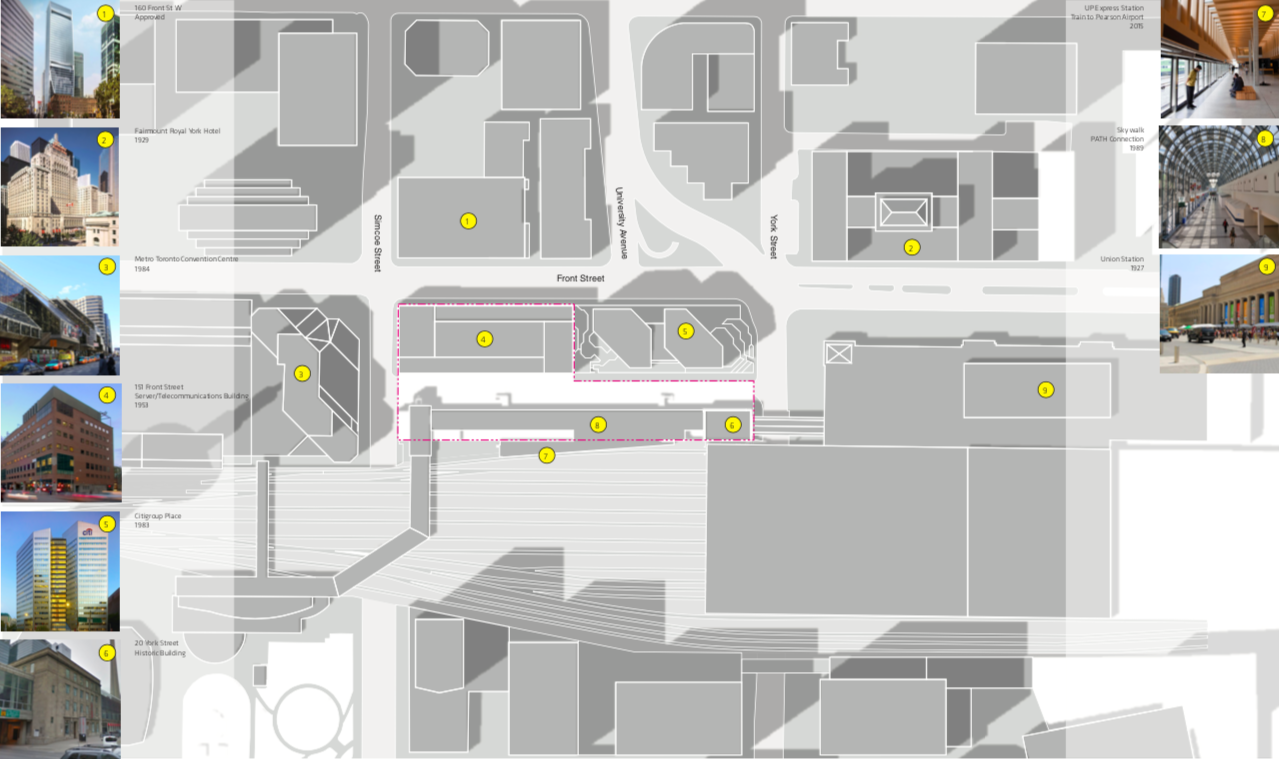 Existing site plan and surroundings, image courtesy of Westbank and Allied.
Existing site plan and surroundings, image courtesy of Westbank and Allied.
BIG is proposing to insert a 52-storey, 267-metre high office building on this site, but it is not the first time that Allied have attempted to build here. A rezoning approval was granted in 2007 for a 172-metre tower, while an amendment granted in 2014 increased the height to 238 metres. This latest iteration is taller, but also wider - both previous versions had a setback on Simcoe Street above a podium roughly 40 metres in height, whereas BIG's proposal does not step back from the property line at any point along Simcoe. This creates a 90-metre long slab, which would claim the title as the widest tower in Downtown Toronto, the next closest being TD Centre at 72 metres. The City has expressed concerns about the 90-metre width and asked the Panel for feedback.
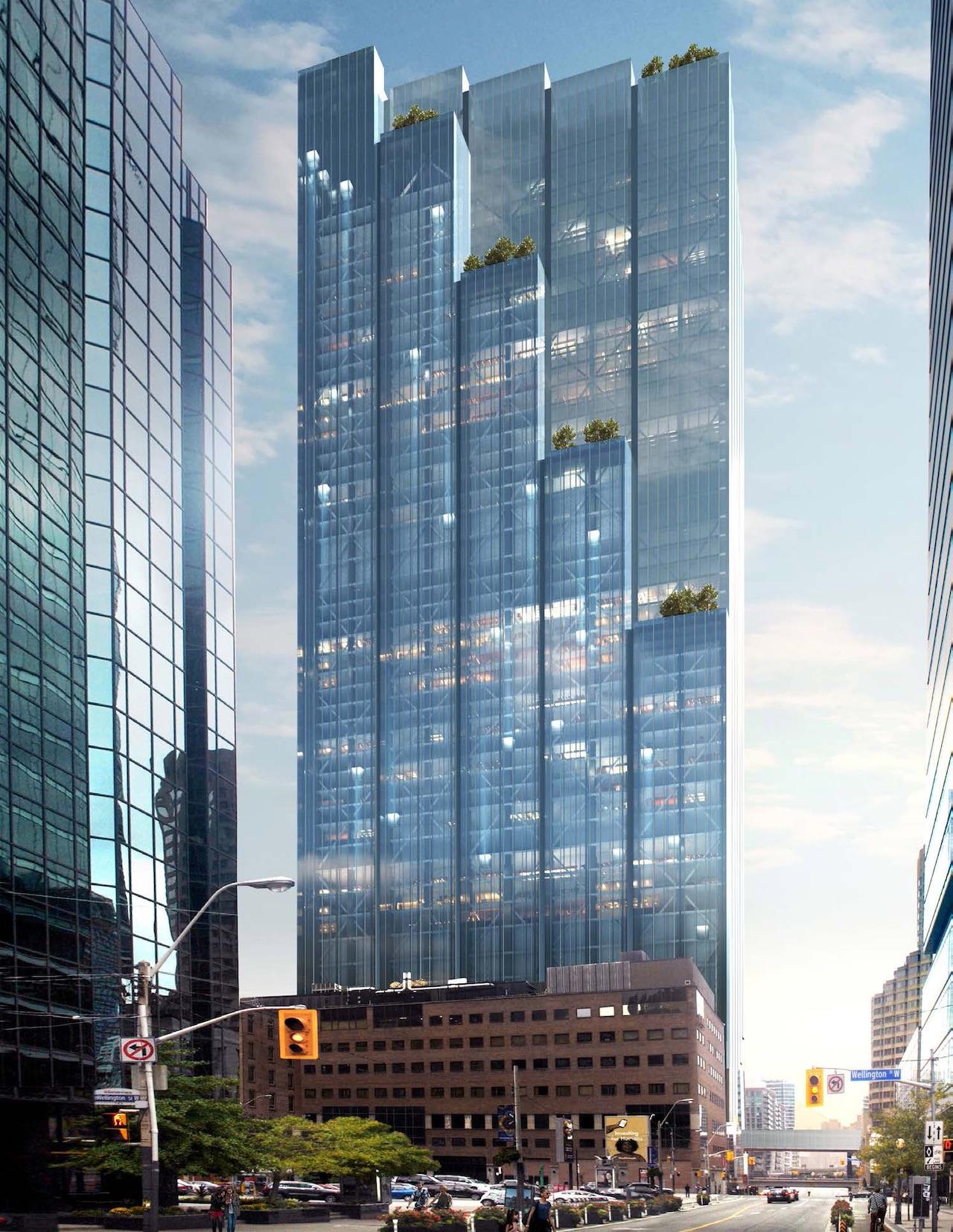 Rendering of Union Centre seen from Simcoe Street, image courtesy of Westbank and Allied.
Rendering of Union Centre seen from Simcoe Street, image courtesy of Westbank and Allied.
Given the narrow lot, the building features a stacked organization with a diverse program. At ground level, Station Street will be transformed into a pedestrian retail promenade open to the outdoors, with shops and restaurants lining both sides of the laneway. The second floor maintains its use as an integral component of the PATH network, and simply serves as an interior pedestrian connector. The UP Express will be maintained in its current position.
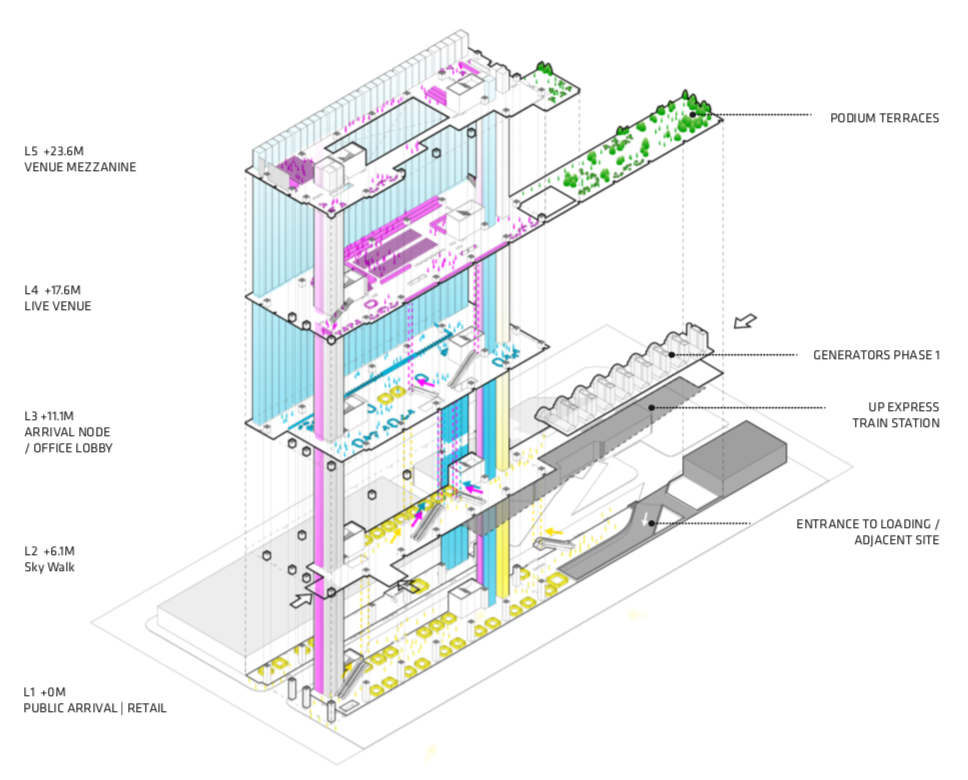 Exploded axonometric floor plans of the lower four levels, image courtesy of Westbank and Allied.
Exploded axonometric floor plans of the lower four levels, image courtesy of Westbank and Allied.
The third floor is the main office lobby, granting access to the bank of elevators that lines the north face of the building. The fourth floor is where it gets interesting, with a live music venue incorporated within the building. The crush space for the venue also opens onto a roof terrace that extends eastward toward Union Station, which will be accessible during the day to users of the offices above.
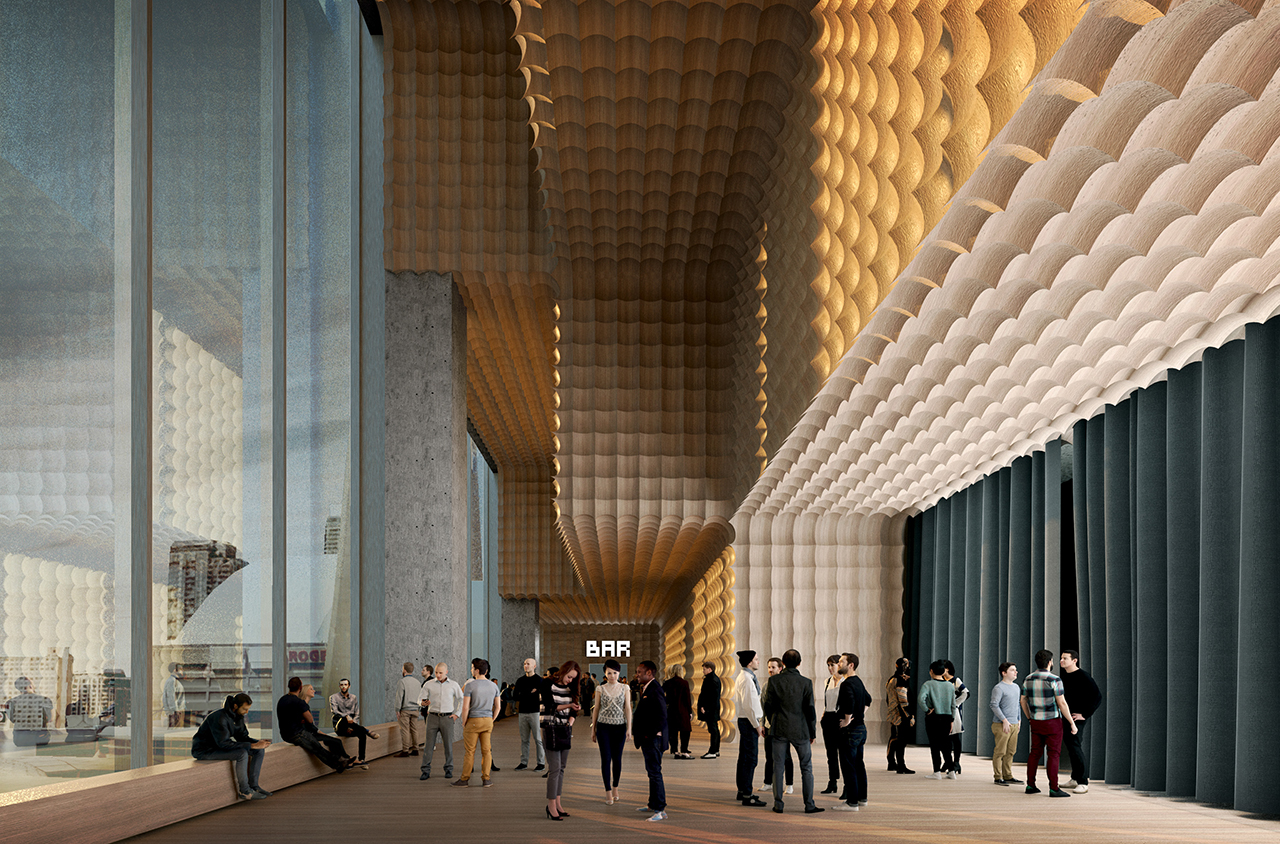 Rendering of the lobby space for the live music venue on the fourth floor, image courtesy of Westbank and Allied.
Rendering of the lobby space for the live music venue on the fourth floor, image courtesy of Westbank and Allied.
The next 5 floors are dedicated to an expansion of the data centre, providing additional storage space for companies to rent. Since the walls of the data centre must be opaque, green walls are provided on the north and south facades which are recessed into the building. Above that, the remainder of the tower features open floor plates for office spaces. The location of the elevators along the north facade allows a more free-flowing interior space, with a wide variety of potential configurations and interconnected floors.
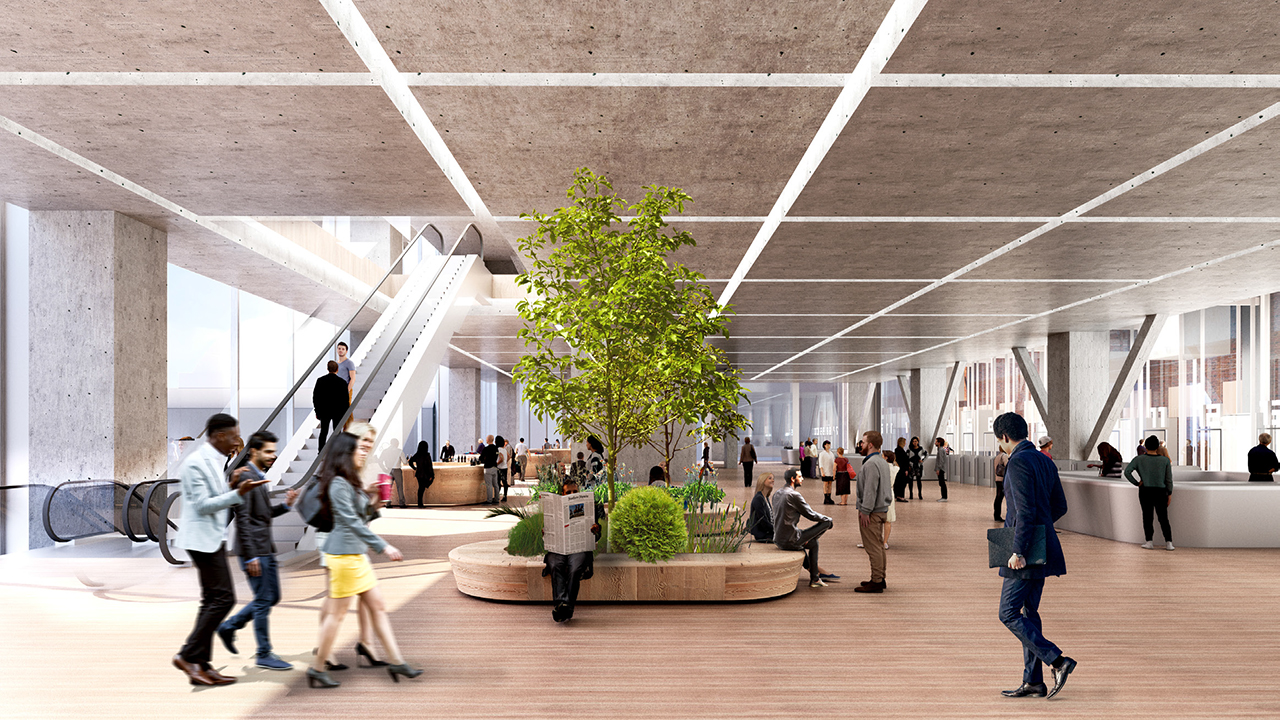 Rendering of the third floor office lobby, image courtesy of Westbank and Allied.
Rendering of the third floor office lobby, image courtesy of Westbank and Allied.
Finally, the roof of the building is stepped with a series of garden terraces. The full details of these terraces are not yet finalized, but the current intention is to have some accessible to all users in the building, while others will be private. The stepped form will not only be defined by the building itself, but also with trellises that continue the pattern at some locations, which will provide sun and wind protection for the plants and users.
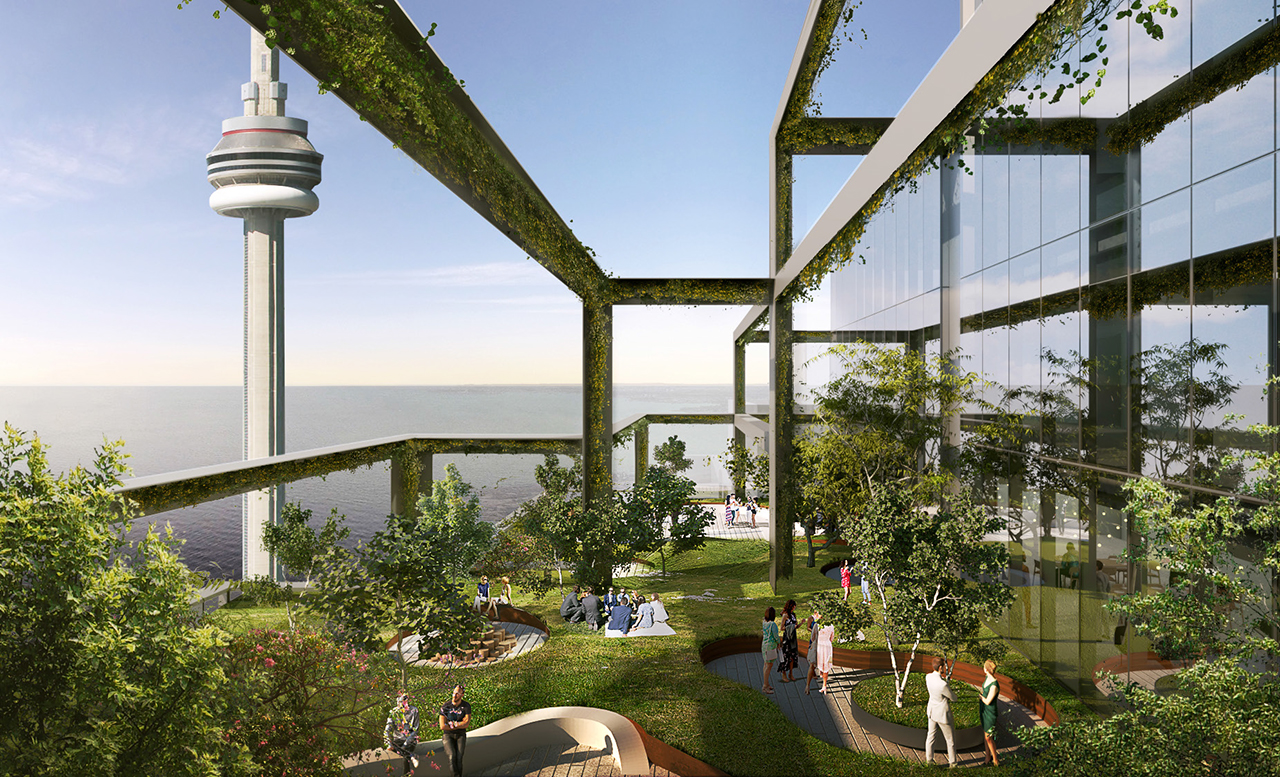 Rendering of the lower roof terraces, image courtesy of Westbank and Allied.
Rendering of the lower roof terraces, image courtesy of Westbank and Allied.
The Panel was divided on many aspects of the project, casting a critical eye on the design and massing of the tower. They did, however, applaud the design team on their ability to weave together and stack the very different uses on the site, and praised the quality of the interior spaces. One Panelist called it an "ingenious juxtaposition of uses, how they manage to synchronize and connect to each other". They also acknowledged the difficulties of the site, with the lack of street frontage and the PATH connection, praising the design team on their ability to navigate these constraints.
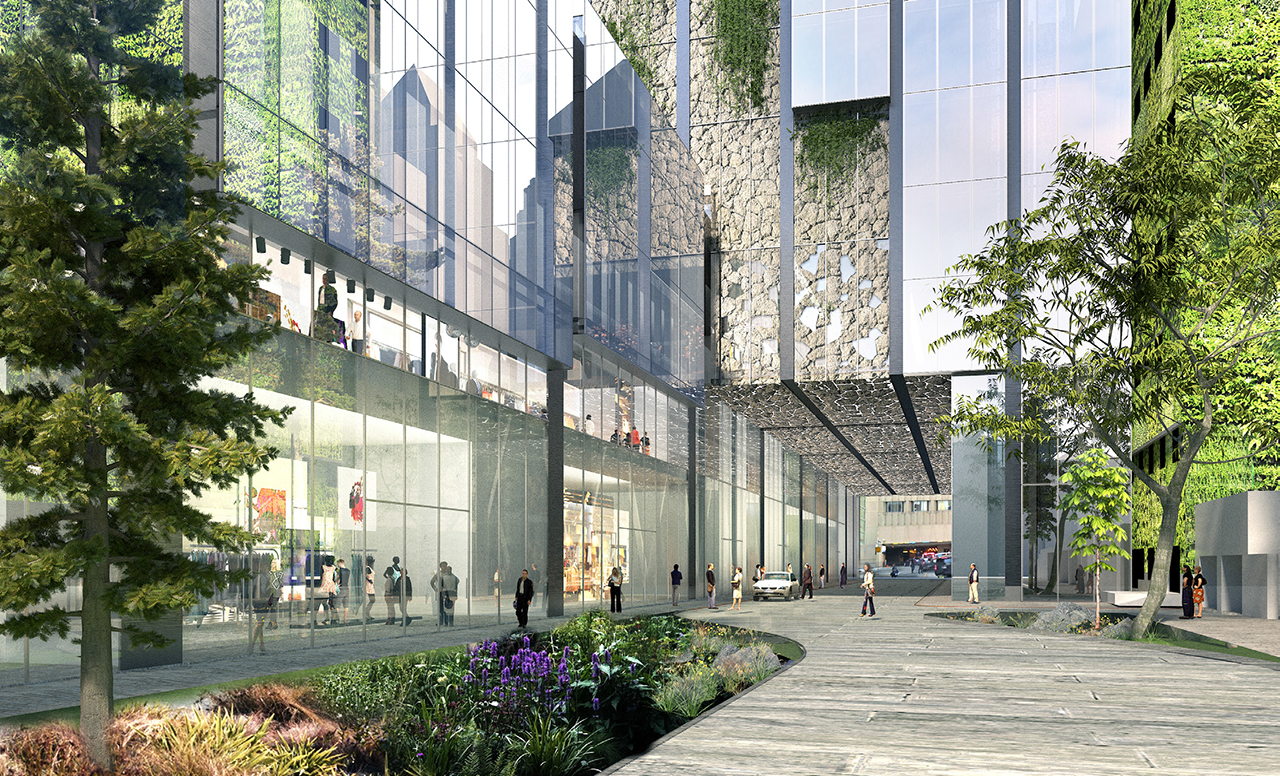 Rendering of Station Street looking west from York, image courtesy of Westbank and Allied.
Rendering of Station Street looking west from York, image courtesy of Westbank and Allied.
Nearly all Panel members liked the idea of shifting the elevators to the north facade and breaking open the core, saying that this configuration "cracks open the current thinking of office space and looks toward the future". They all agreed that the interior spaces were well thought out and considered.
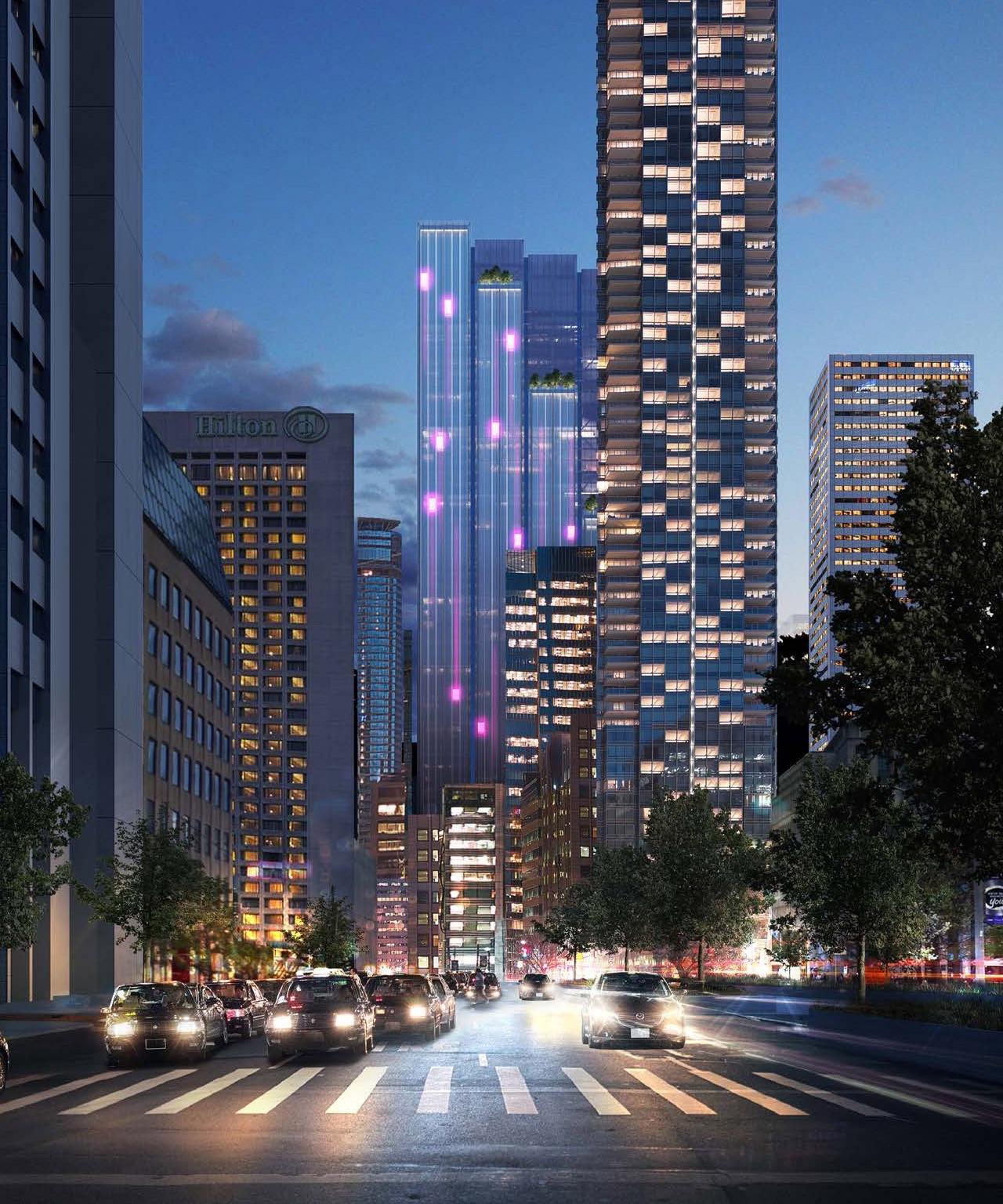 Rendering looking south on University toward Union Centre, image courtesy of Westbank and Allied.
Rendering looking south on University toward Union Centre, image courtesy of Westbank and Allied.
That, however, was where their positive comments ended. Nearly all Panel members agreed that the width of the building was simply too much, and that its massing would create a formidable slab in the skyline. They stated that, "it's not animated enough of a wall to justify its width" and that they're "not sure if you've put together such a special building to warrant that amount of width". They further argued that its impacts on the skyline, on the pedestrian conditions at grade level, on sky views, and on shadows are all problematic with the current massing.
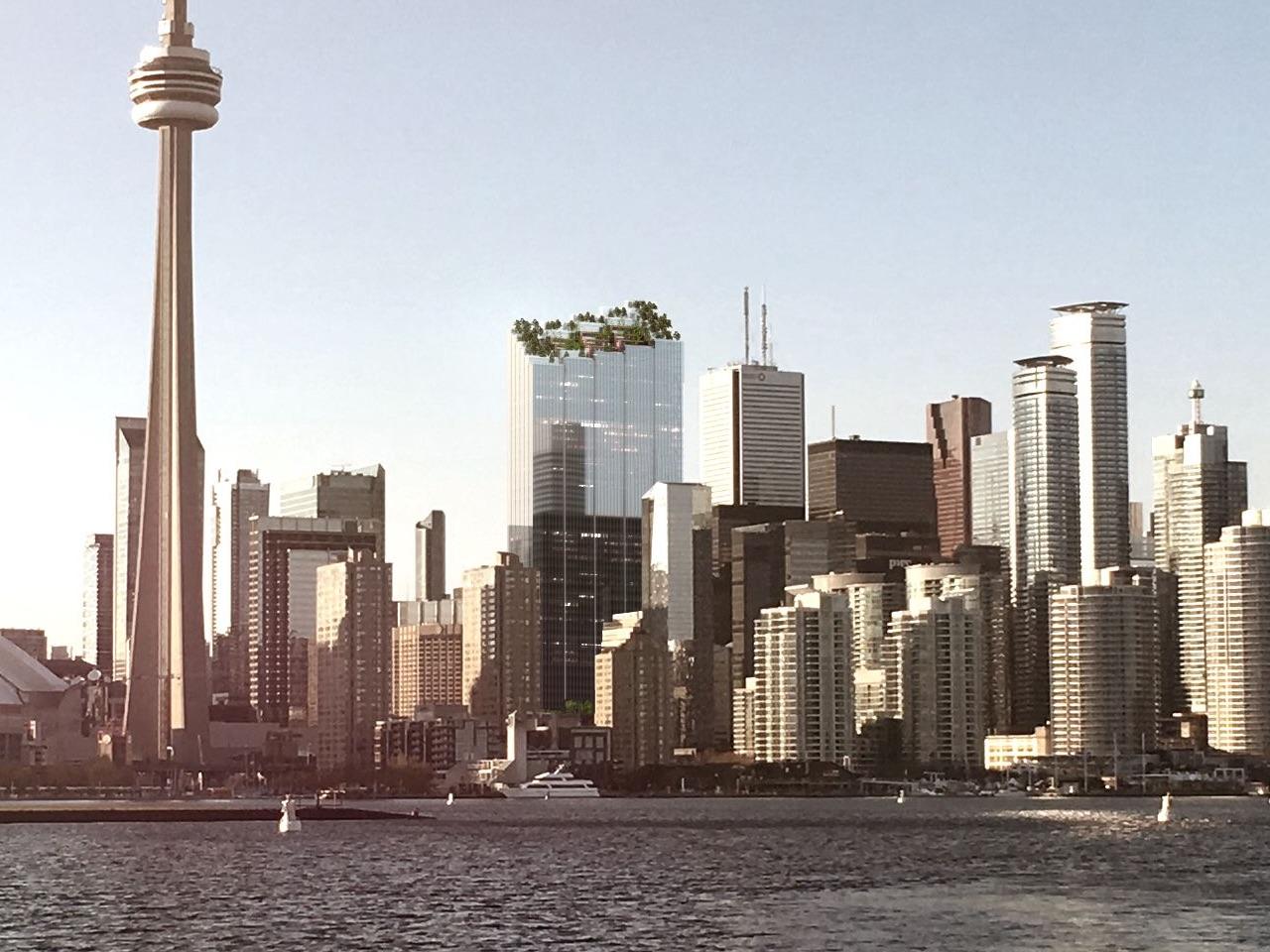 Rendering of Union Centre in the city skyline, image courtesy of Westbank and Allied.
Rendering of Union Centre in the city skyline, image courtesy of Westbank and Allied.
With regards to architectural expression, many of the Panel members were unimpressed with its simplicity. "From an architectural perspective, I'm underwhelmed," said one Panelist, "It's really bulky, it's fairly straightforward from a glass perspective, and there's nothing special about it". They also questioned whether the green wall would succeed in its intended use. As one Panel member stated: "The design presented relies on the contrast of green with the glass, but I'm worried about the green providing that contrast throughout the year...in the winter, it becomes just a blue-grey glass tower". The success of the tower aesthetics, they argued, hinged on the success of the green walls.
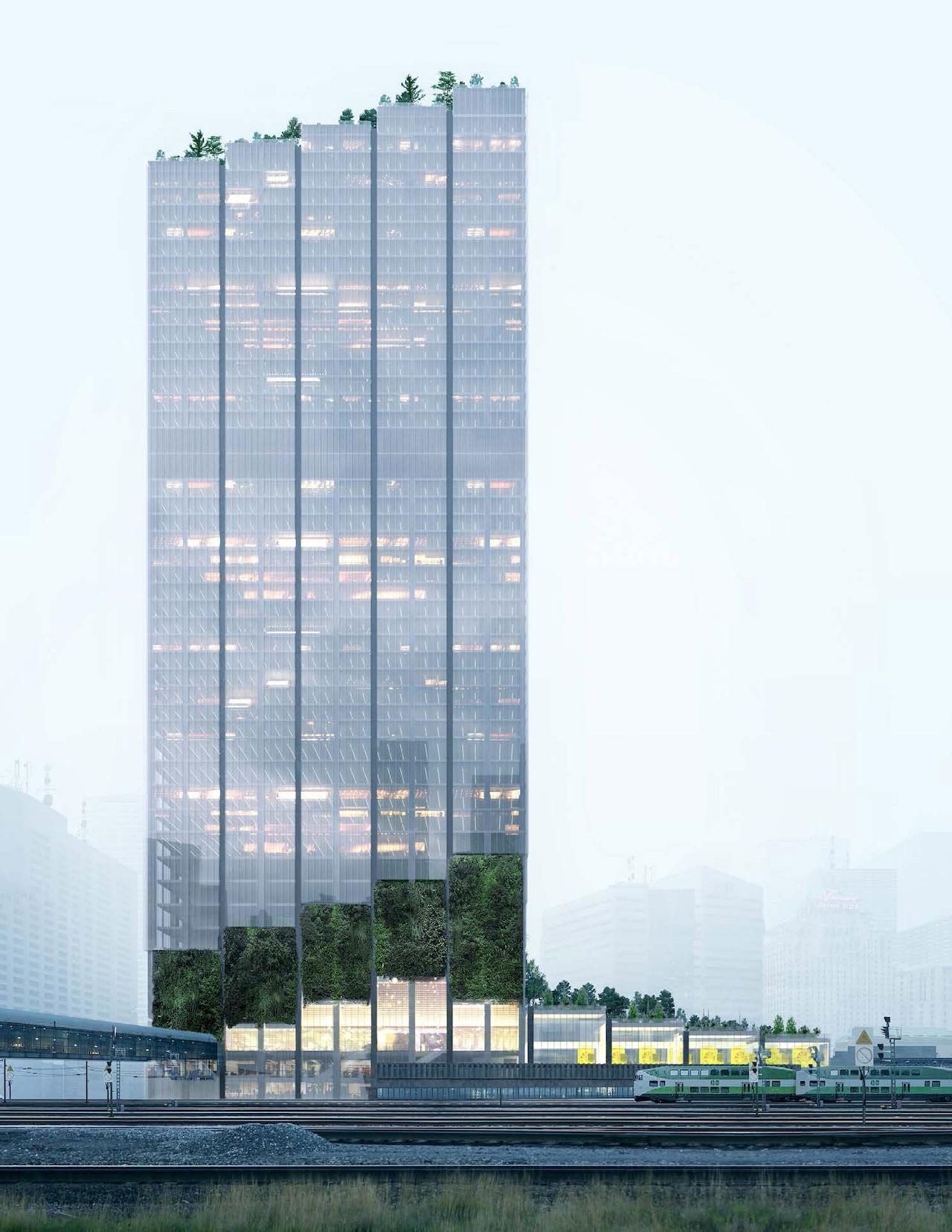 Rendering looking north across the rail corridor, image courtesy of Westbank and Allied.
Rendering looking north across the rail corridor, image courtesy of Westbank and Allied.
Several Panelists also noted that it seemed that the building had been designed as if it were meant to be viewed from an airplane. All renderings were from far away, and as they pointed out, someone standing near the building at street level would not see the full effect of the green wall reveals or the stepped terraces on the roof, instead just seeing a sheer wall of glass. They urged the designers that if they wish to continue with the green walls, to push it further by integrating more of them on the facade and by bringing some of the green inside the building. They pushed the design team to have a stronger gesture and identity for the building beyond a simple glass slab, whatever that gesture may be.
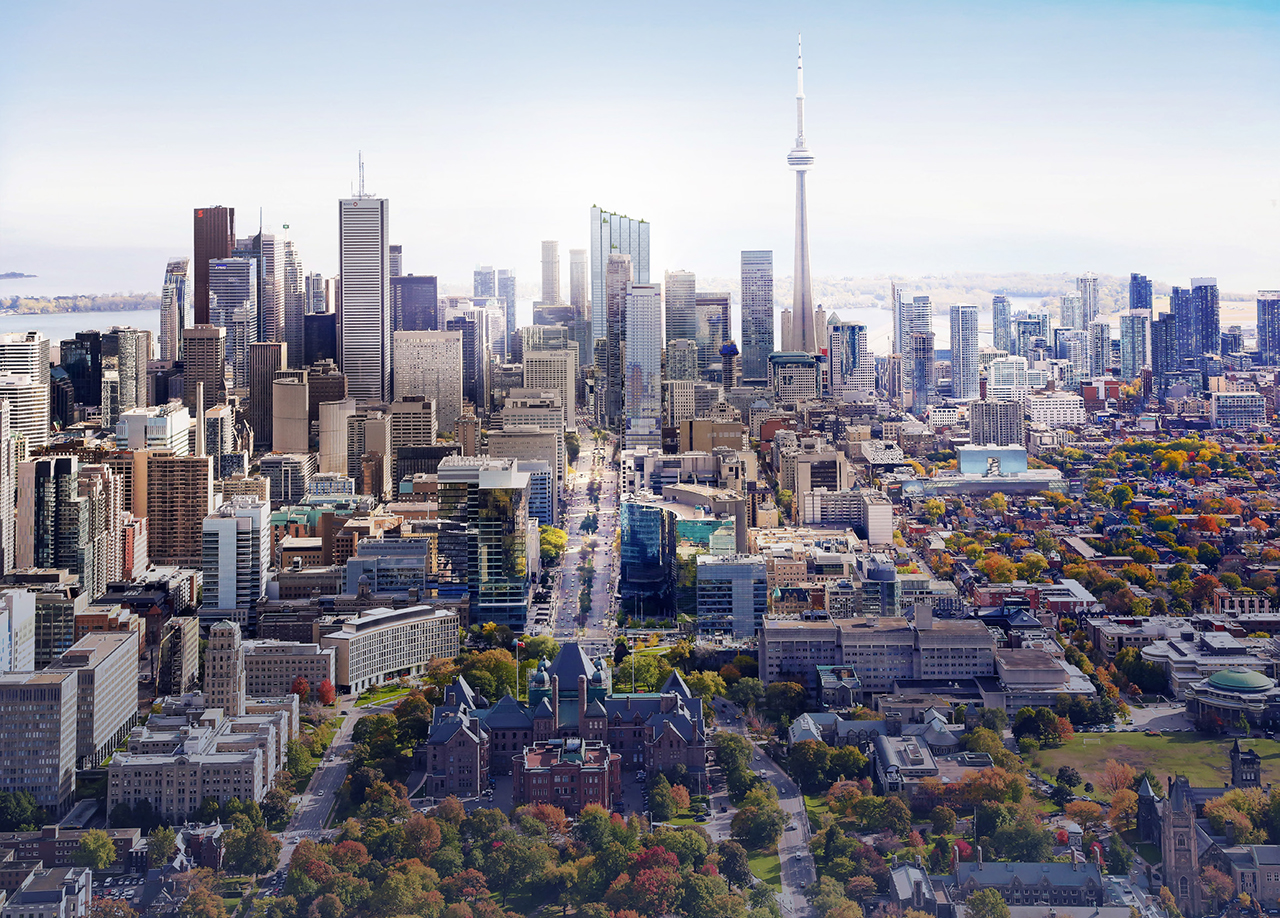 Aerial rendering looking south toward Union Centre, image courtesy of Westbank and Allied.
Aerial rendering looking south toward Union Centre, image courtesy of Westbank and Allied.
Other comments included questioning whether or not the green roof terraces would be viable so high up on a building, and suggesting that something be done to make the data centre more visually appealing, such as recladding the facades or installing some public art.
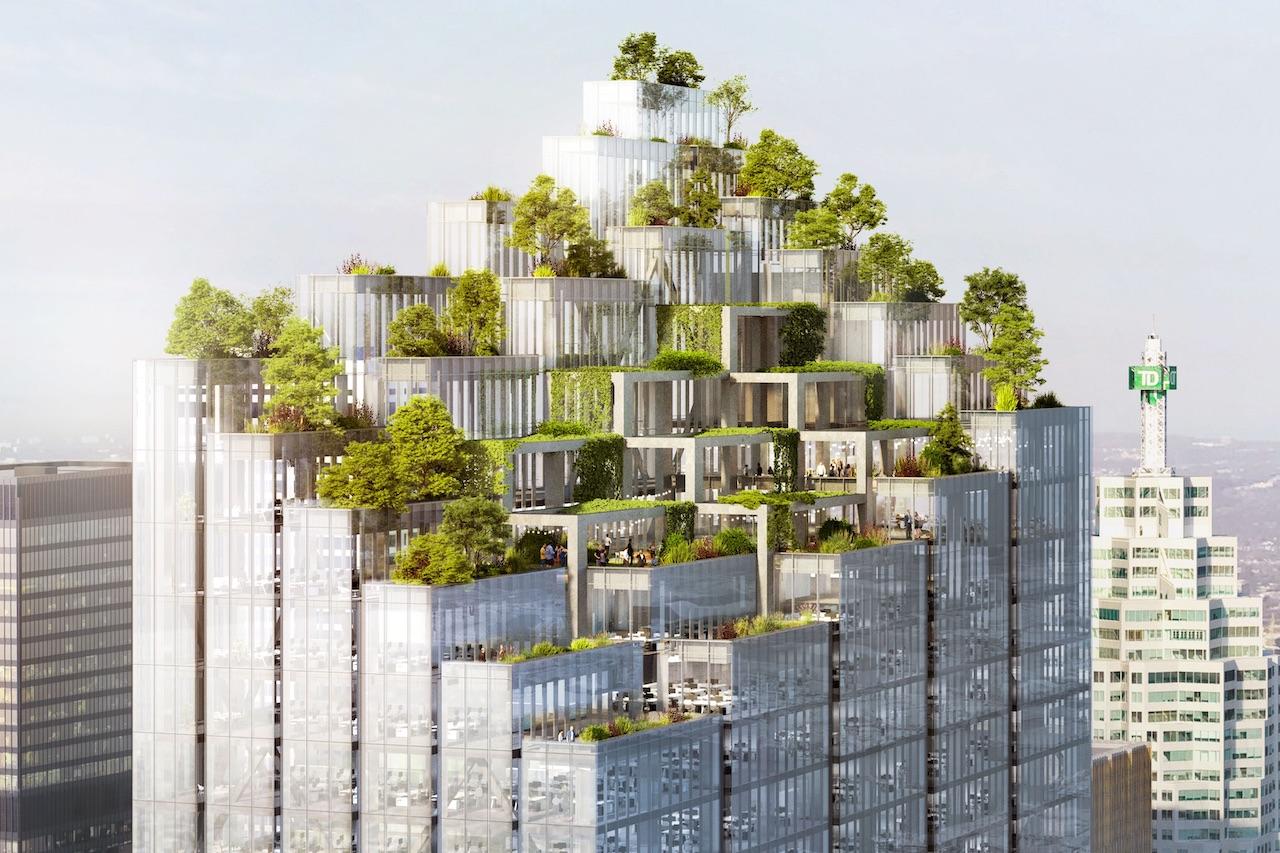 Close-up rendering of the rooftop terraces, image courtesy of Westbank and Allied.
Close-up rendering of the rooftop terraces, image courtesy of Westbank and Allied.
The final vote split the Panel evenly, half in support and half in favour of redesign. In such a scenario, the Chair of the Panel must break the tie, in this case casting their vote of support.
We will keep you posted as plans for Union Centre continue to evolve, but in the meantime, you can tell us what you think by checking out the associated Forum thread, or by leaving a comment in the space provided on this page.
* * *
UrbanToronto has a new way you can track projects through the planning process on a daily basis. Sign up for a free trial of our New Development Insider here.
| Related Companies: | Kramer Design Associates Limited |

 18K
18K 



