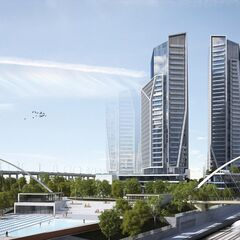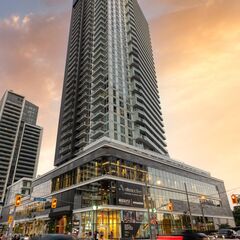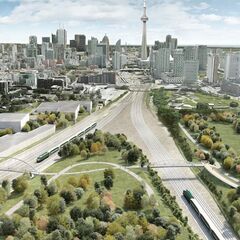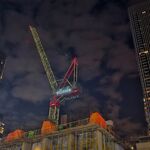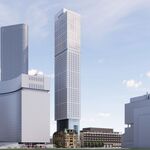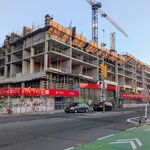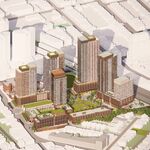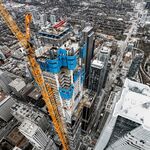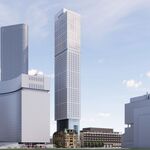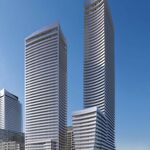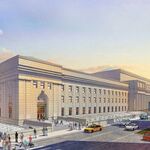Plots of Toronto land once considered unlikely development sites have become more attractive to builders over the years, including the wedge of land bounded by the Kitchener and Lakeshore rail corridors known as the Ordnance Triangle. The site—soon to be better connected to surrounding neighbourhoods via Garrison Crossing, a new pedestrian and cycle trail—is now being built out with a cluster of residential towers that will bring thousands of new homes to the area. Dubbed Garrison Point by Cityzen, Diamond Corp, Fernbrook Homes, and Greybrook Realty Partners, the group of two condo towers feature complementary designs by Hariri Pontarini Architects.
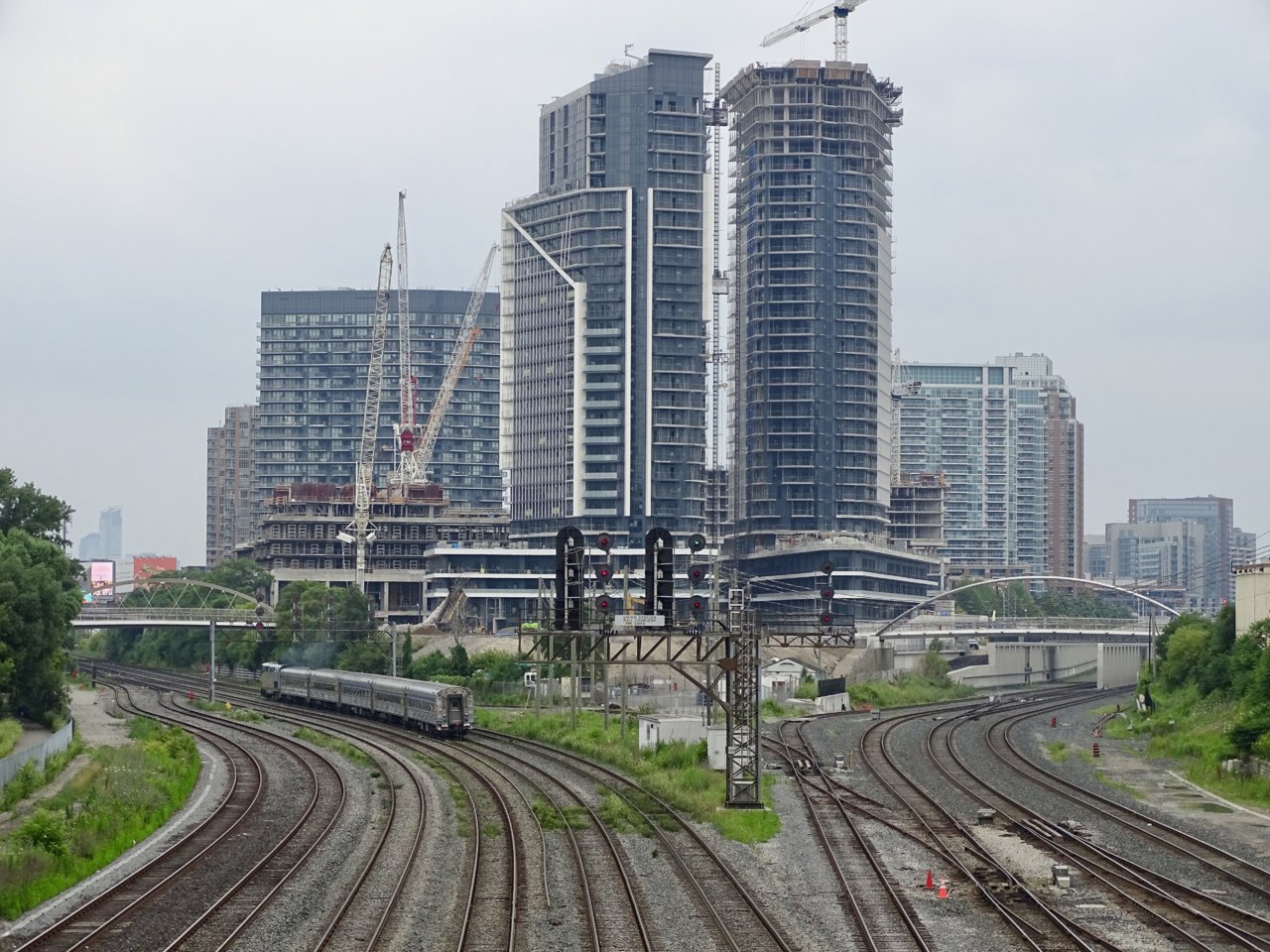 Looking west to Garrison Point, image by Forum contributor Red Mars
Looking west to Garrison Point, image by Forum contributor Red Mars
The 29 and 35-storey condominium towers at Garrison Point are the furthest along in construction. The shorter tower was topping out at the time of our last update back in February, while the 35-storey tower had risen 22 levels. The taller tower now rises 33 storeys with the 34th floor in progress, topping out in the next few months once the faceted mechanical penthouse levels are formed. The shorter tower, now fully formed, recently had its tower crane removed with the help of a mobile hydraulic crane.
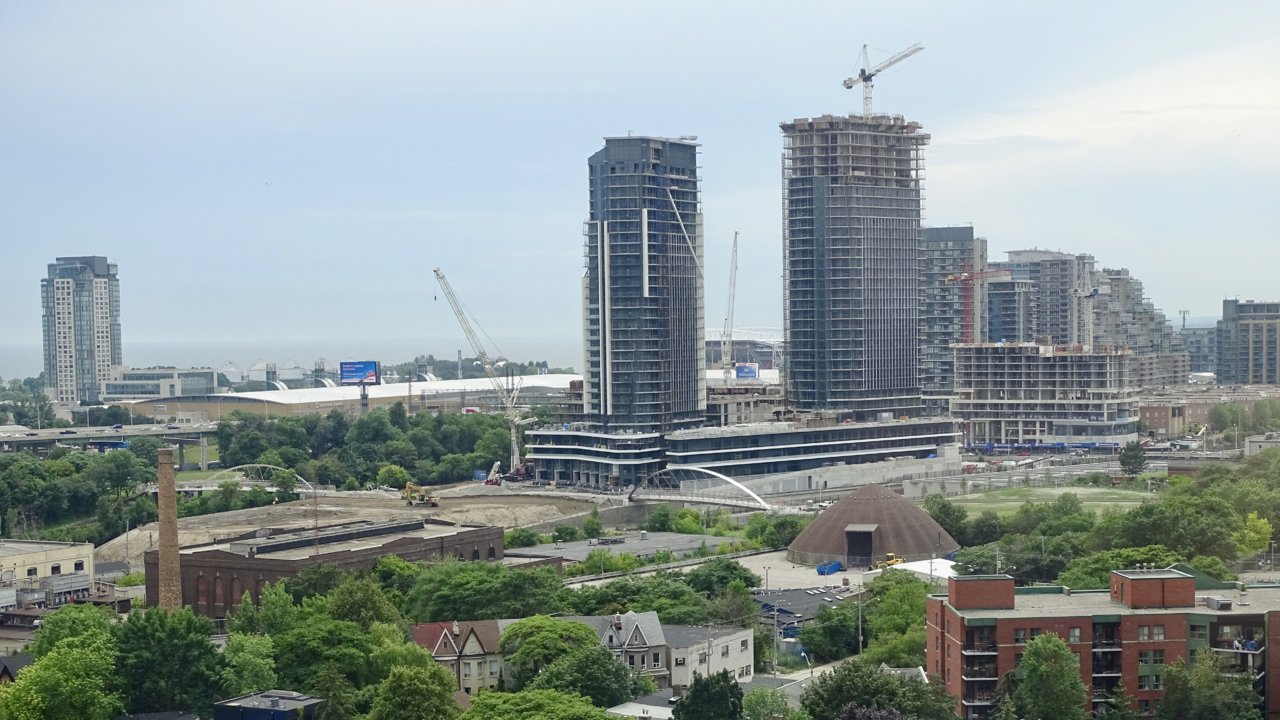 Looking southwest to Garrison Point, image by Forum contributor Red Mars
Looking southwest to Garrison Point, image by Forum contributor Red Mars
Cladding installation is moving along quickly, with window wall installation reaching the shorter tower's mechanical levels, balcony glass installation underway, and the angled facets of the building's balconies now highlighted by white frames. More of them are still to be installed to give the building its final appearance. For the taller tower, cladding installation is a few steps behind, with the window wall system installed and balcony slabs painted up to the 28th floor.
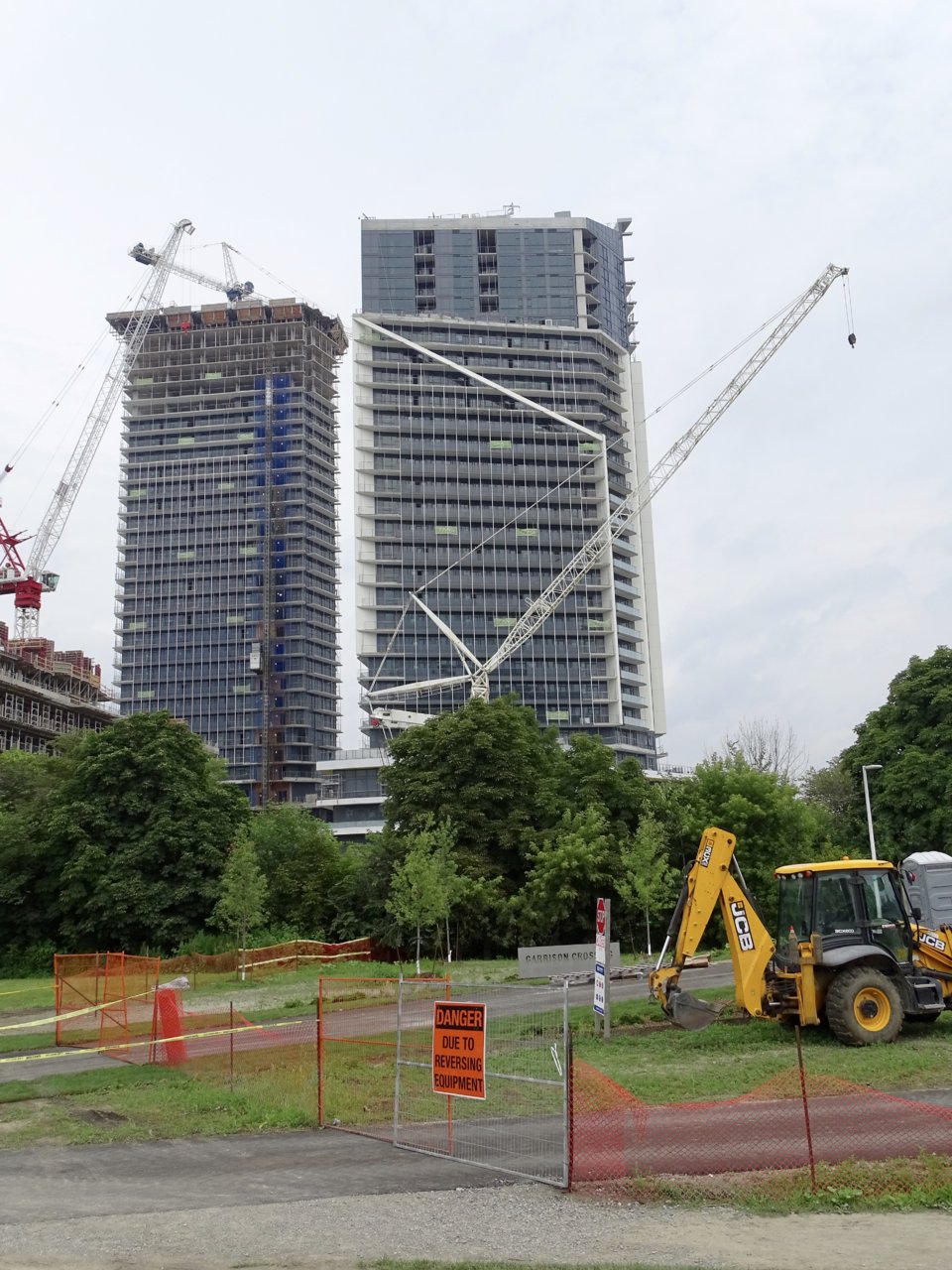 Looking north to Garrison Point, image by Forum contributor Red Mars
Looking north to Garrison Point, image by Forum contributor Red Mars
Adjacent is Novus at Garrison Point, a residential rental and retail development from BentallGreenOak that is also designed by Hariri Pontarini. Its retail podium stood two storeys when we last checked in early this year, and in the intervening time the podium's concrete structure has been completed, and forming has begun for the 25 and 34-storey residential towers that will rise above. With the towers' smaller floor plates and the repeating layouts, the development will appear to increase in height rapidly over the coming weeks.
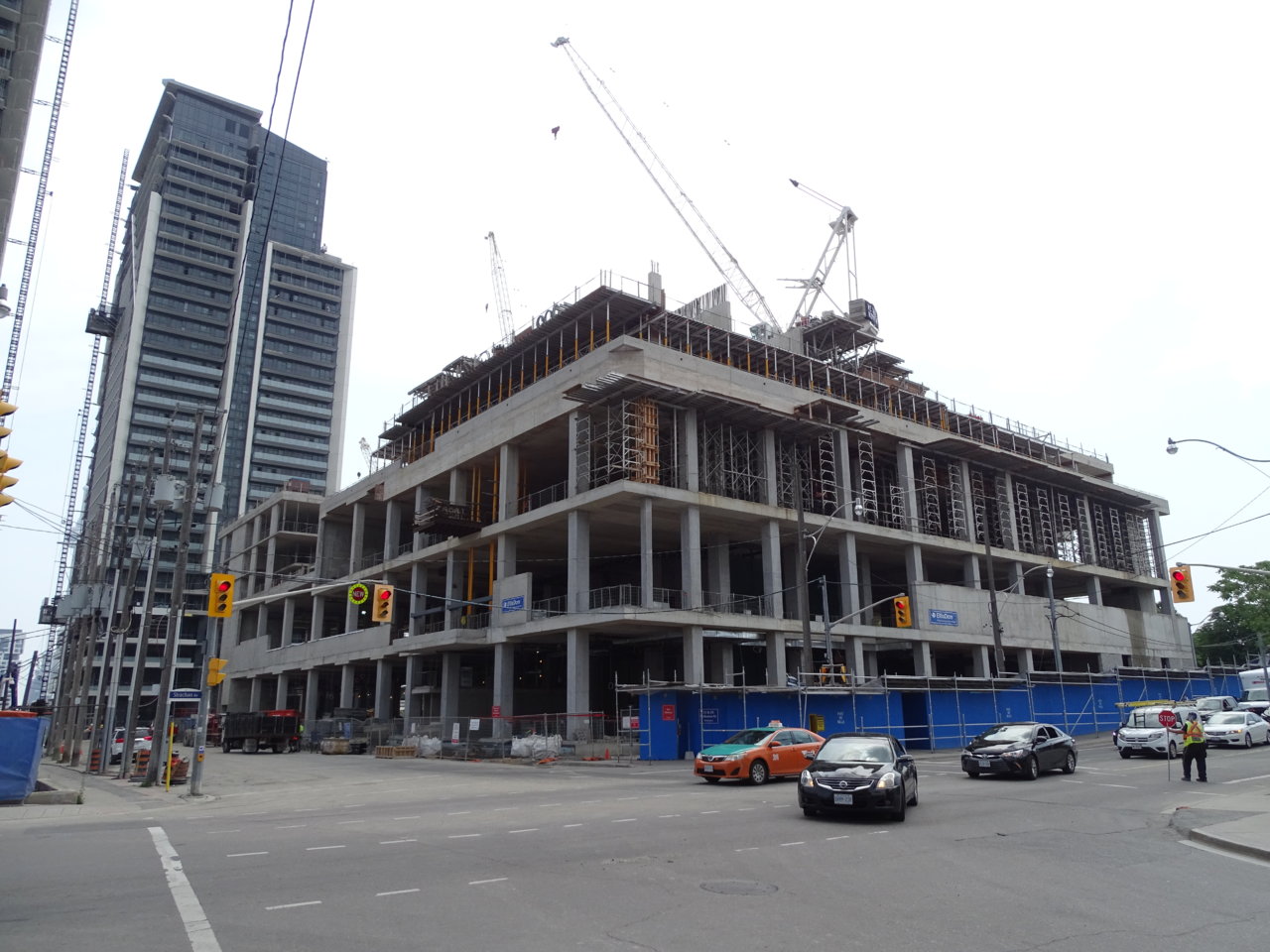 Looking east to Novus at Garrison Point, image by Forum contributor Red Mars
Looking east to Novus at Garrison Point, image by Forum contributor Red Mars
Novus at Garrison Point's retail offerings are expected to include a major grocery store. Additional information and images can be found in our database file for the project, linked below. Want to get involved in the discussion? Check out the associated Forum thread, or leave a comment in the field provided at the bottom of this page.
* * *
UrbanToronto has a new way you can track projects through the planning process on a daily basis. Sign up for a free trial of our New Development Insider here.

 5K
5K 



