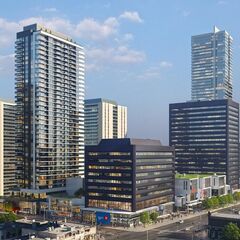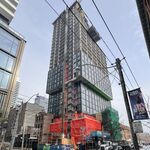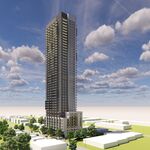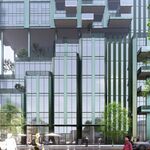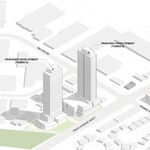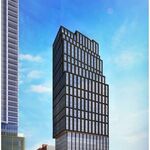Occupying the northeast corner of North York's Yonge and Sheppard intersection, RioCan and Kingsett Capital's Yonge Sheppard Centre has dominated the intersection since 1976 when the mixed-use complex opened above the then-new Sheppard subway station. In the decades that followed, taller and denser developments were built in the surrounding area, and the planning principles that guided the design of the shopping, commercial, and residential complex fell out of favour. Now, the Yonge Sheppard Centre is being renovated and expanded in a way that jives with today's understanding of how to make buildings contribute to the city.
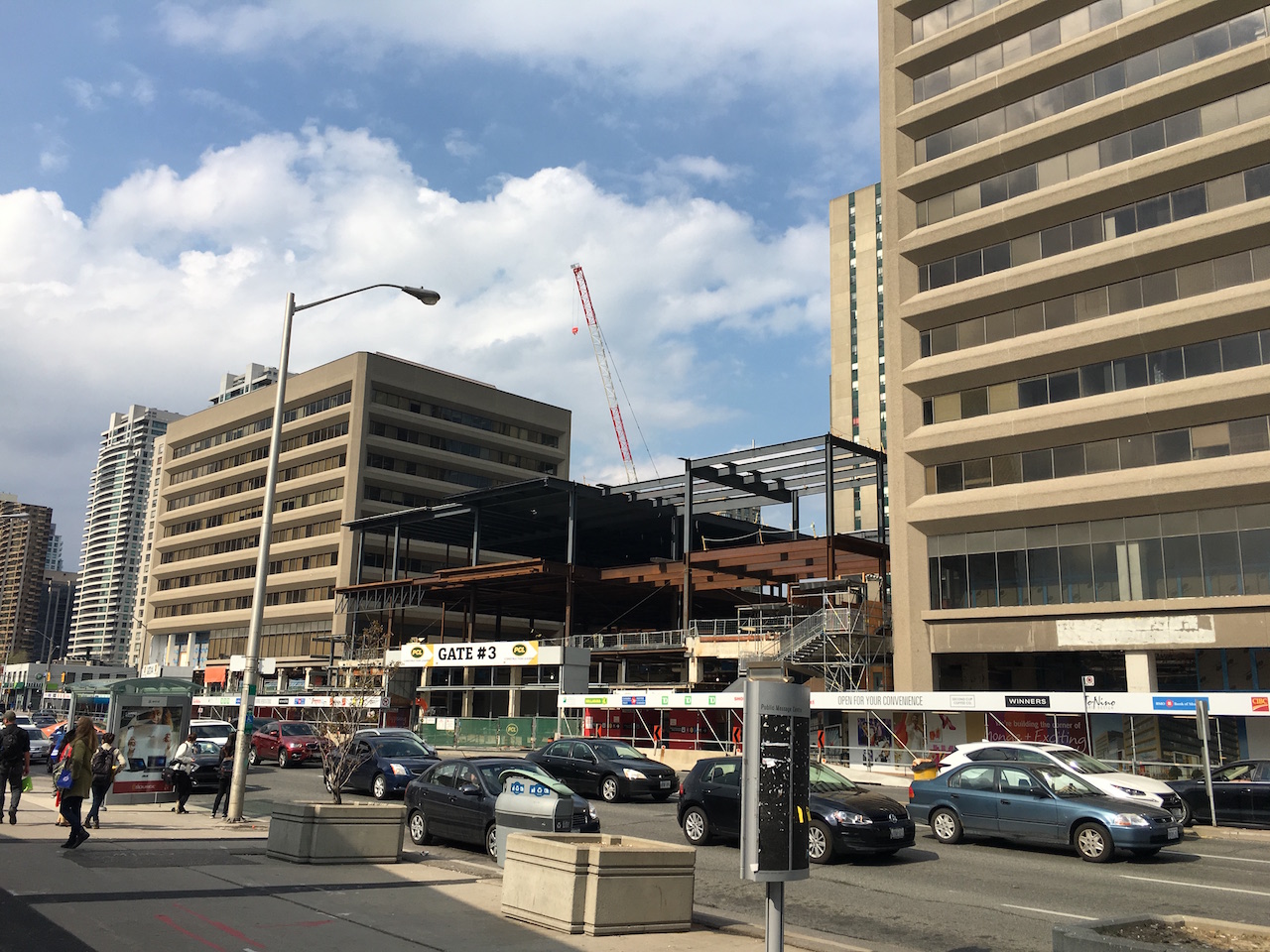 New steel structure rising at the Yonge Sheppard Centre, image by Edward Skira
New steel structure rising at the Yonge Sheppard Centre, image by Edward Skira
Work began last year with the demolition of a section of mall between the complex's original 19 and 9-storey towers along Sheppard Avenue, making way for construction of the first new element in the Quadrangle Architects-designed project; a reconfigured structure for the Sheppard Centre's shopping mall set to increase the site's retail space up to a new total of 474,000 ft². This 106,000 ft² increase from the previous 368,000 ft² configuration will create new retail areas to support 50,000 ft² spaces for a Longo’s supermarket as well as an LA Fitness location, while connecting everything to the street in a much friendlier way.
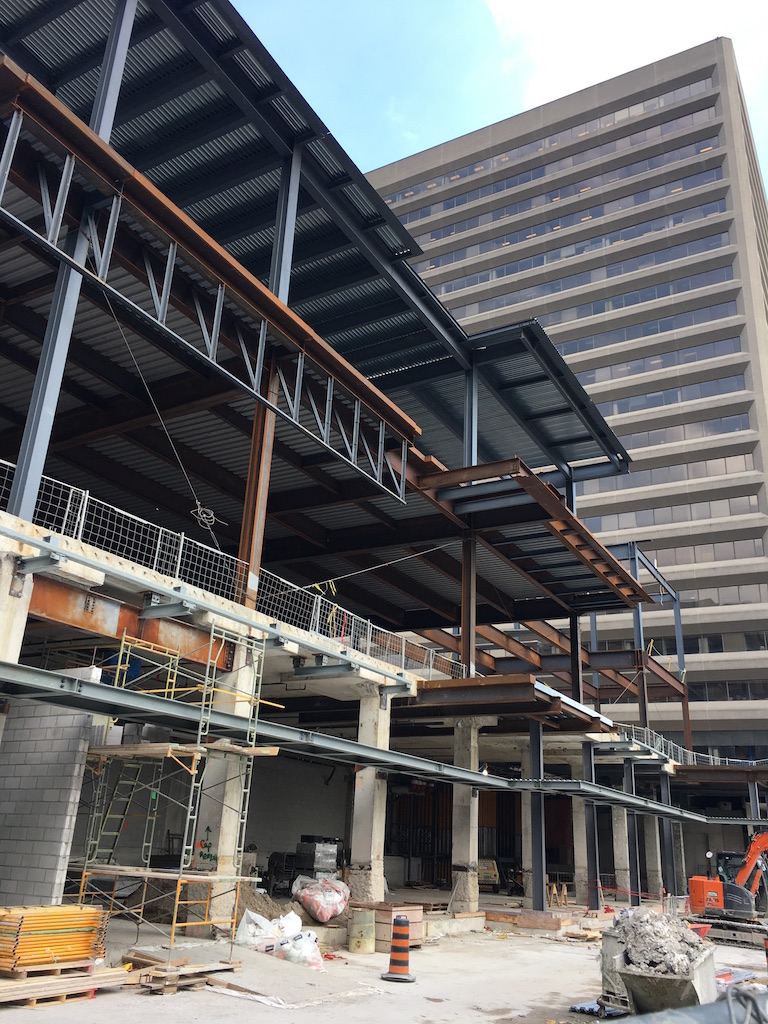 New steel structure rising at the Yonge Sheppard Centre, image by Edward Skira
New steel structure rising at the Yonge Sheppard Centre, image by Edward Skira
The sunken moat that marked much of the ground levels of the mall and office towers is in the process of being removed, eliminating a barrier between the public realm and the building. In its place, direct ground level entrances will be installed, allowing the complex to engage the surrounding sidewalks.
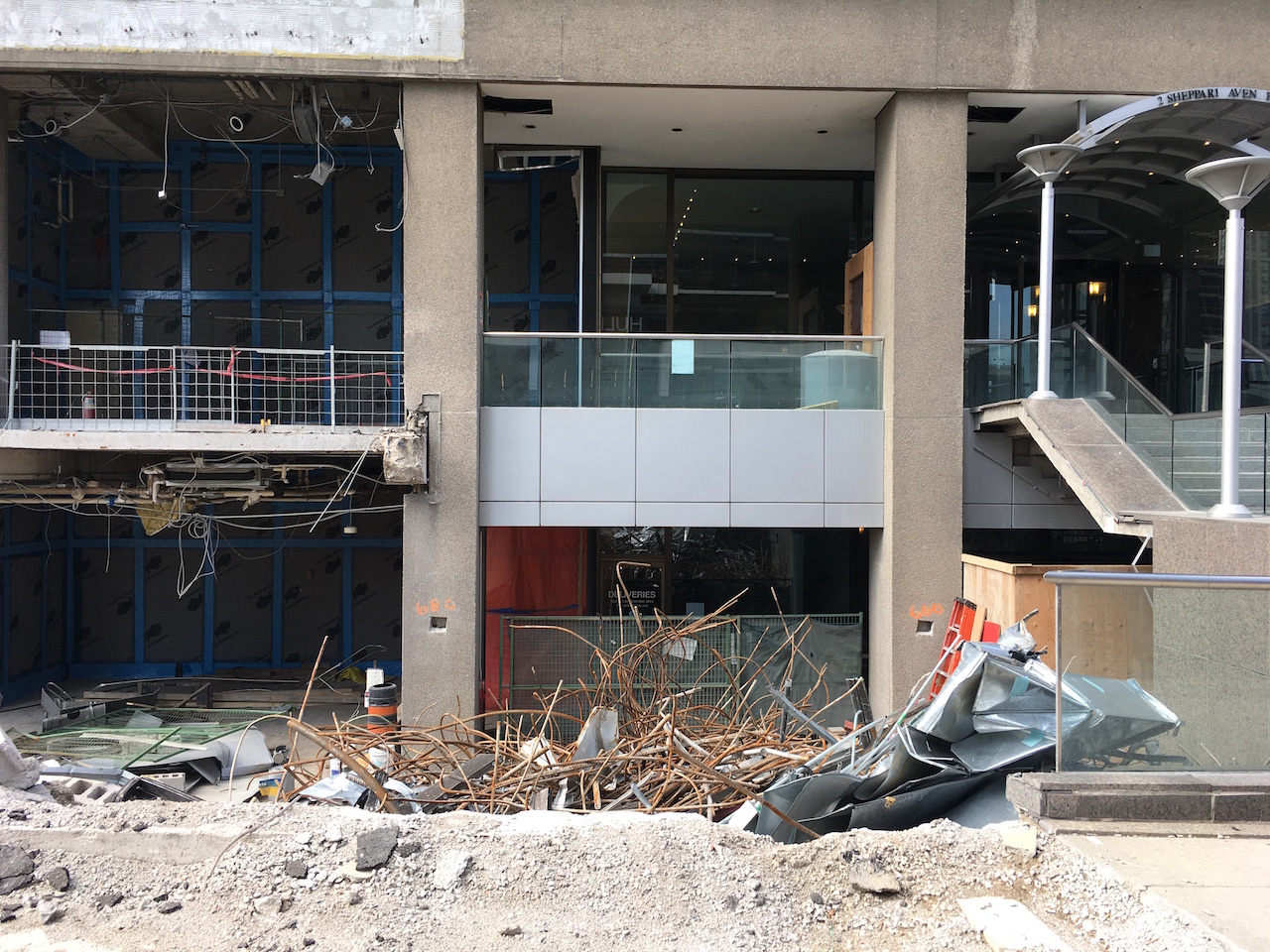 Moat removal at the Yonge Sheppard Centre, image by Edward Skira
Moat removal at the Yonge Sheppard Centre, image by Edward Skira
While the complex looks to be just a construction zone from the exterior, all office, apartments, and many shops are still worked in, lived in, or open. In the mall, new food court seating has recently been completed.
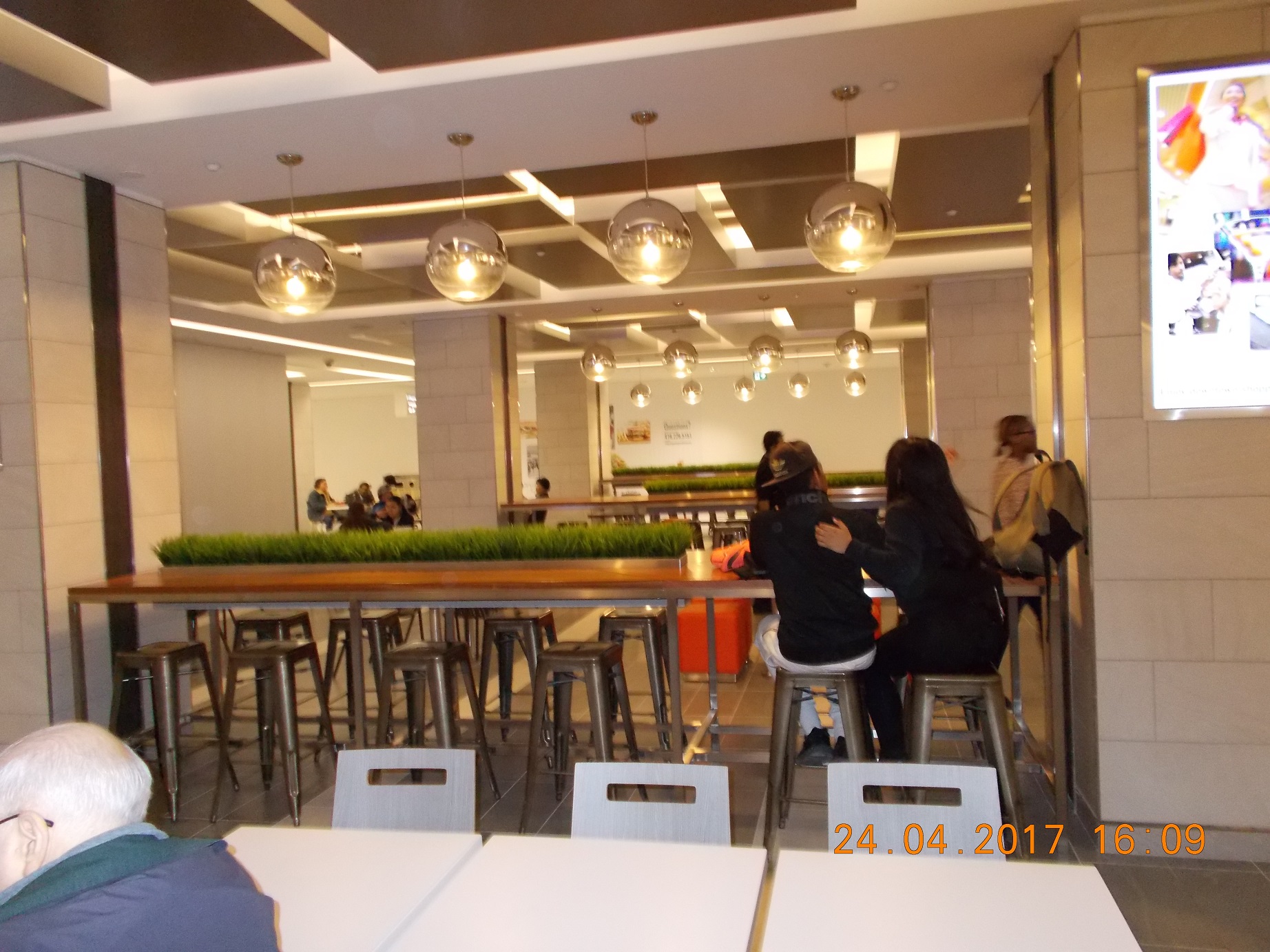 Food court seating has been completed recently at the Yonge Sheppard Centre, image by UrbanToronto Forum contributor constructo
Food court seating has been completed recently at the Yonge Sheppard Centre, image by UrbanToronto Forum contributor constructo
To the north, along the complex's Greenfield Avenue frontage, a crane has recently been installed where a new 39-storey residential rental tower is set to rise from a formerly underused area of the site. This 293,000 ft² residential building will bring an additional 400 units to the complex, already the home to three rental existing apartment towers. The new tower fronting onto Greenfield will rise well above the roofs of the existing residential and office towers on site, becoming the tallest component of the complex.
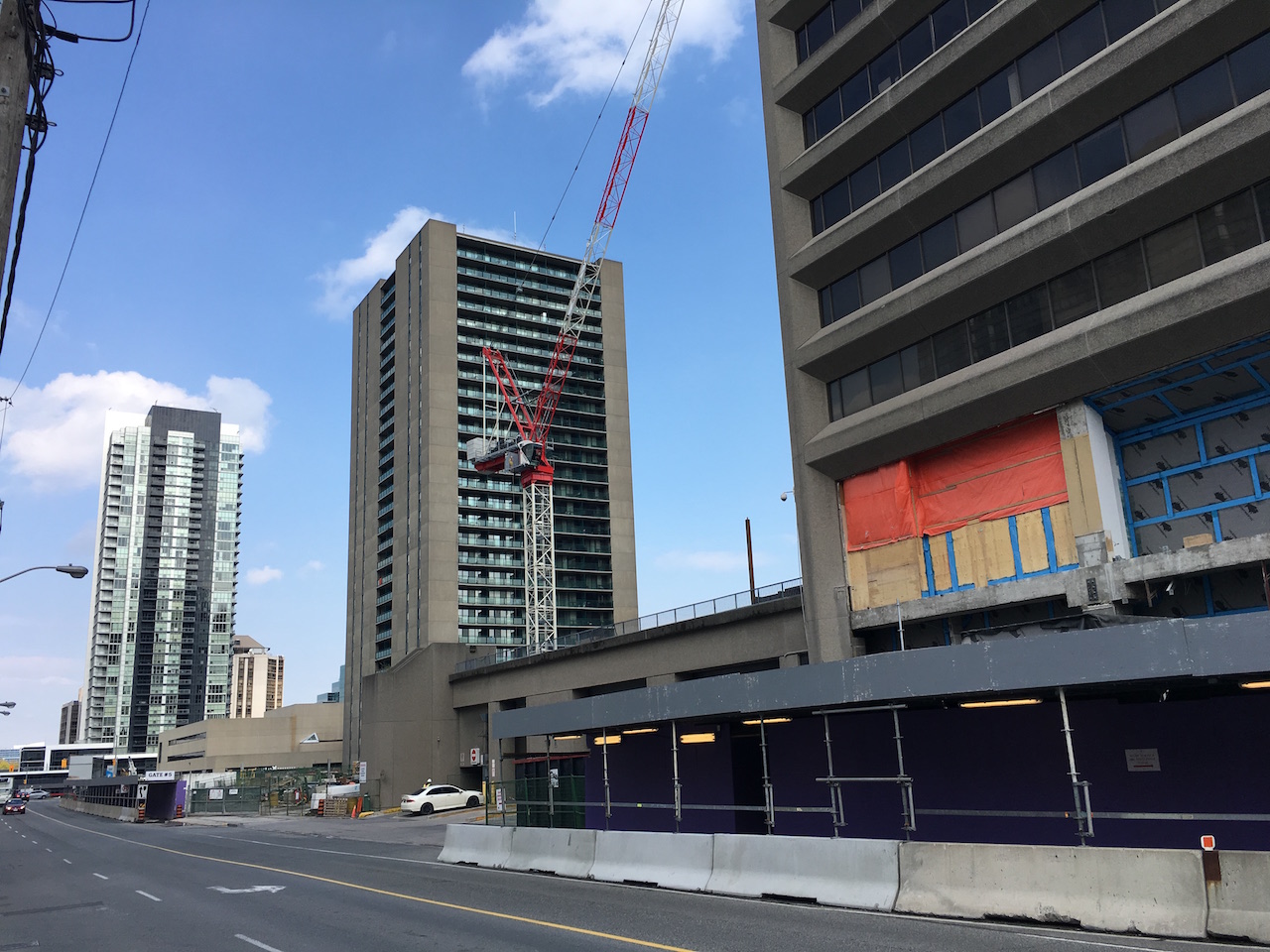 Crane up for rental tower on Greenfield Avenue, image by Edward Skira
Crane up for rental tower on Greenfield Avenue, image by Edward Skira
In addition to the new residential tower, mall improvements, and public realm enhancements, the Yonge Sheppard Centre expansion involves the creation of new loading facilities, increased capacity for the complex's underground parking component, and a relocated daycare centre.
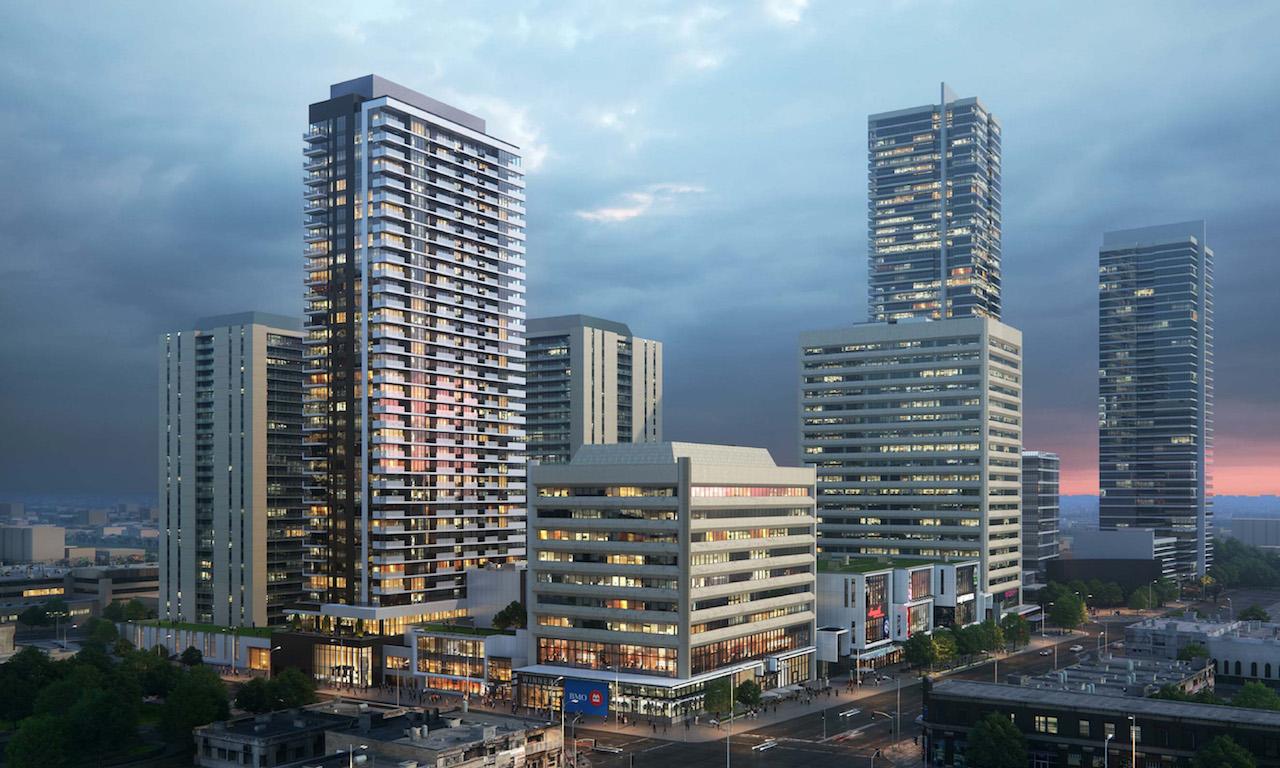 Yonge Sheppard Centre, image courtesy of RioCan/Kingsett
Yonge Sheppard Centre, image courtesy of RioCan/Kingsett
You can check out all of the project's renderings by visiting our dataBase file, linked below. Want to get involved in the discussion? Head over to the associated Forum thread, or leave a comment in the space provided at the bottom of this page.
| Related Companies: | BDP Quadrangle, Egis, Entuitive, Kramer Design Associates Limited, Precise ParkLink, RioCan REIT, State Window Corporation, STUDIO tla |

 2.1K
2.1K 



