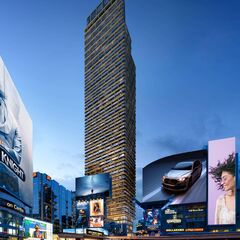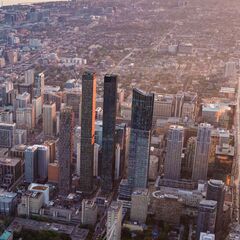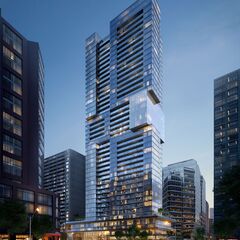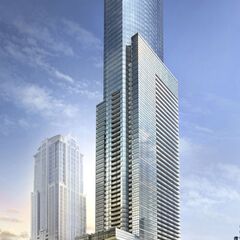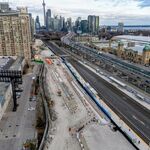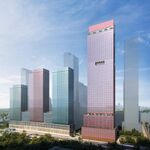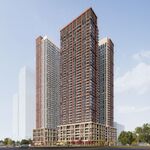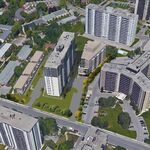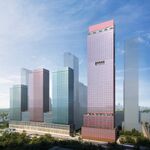It was a passionate crowd that attended the first public consultation for 8 Elm Street, a proposal that would see an 80-storey 259.5-metre tower erected on a 658-square-metre site near the intersection of Elm and Yonge. The residential tower would sit atop the retained three-storey facade of the designated heritage building currently occupying the site. With a whopping 45.6 floor space index (FSI) and 469 residential units packed onto floor plates averaging around 463 square metres, the tower represents one of the highest densities in the city.
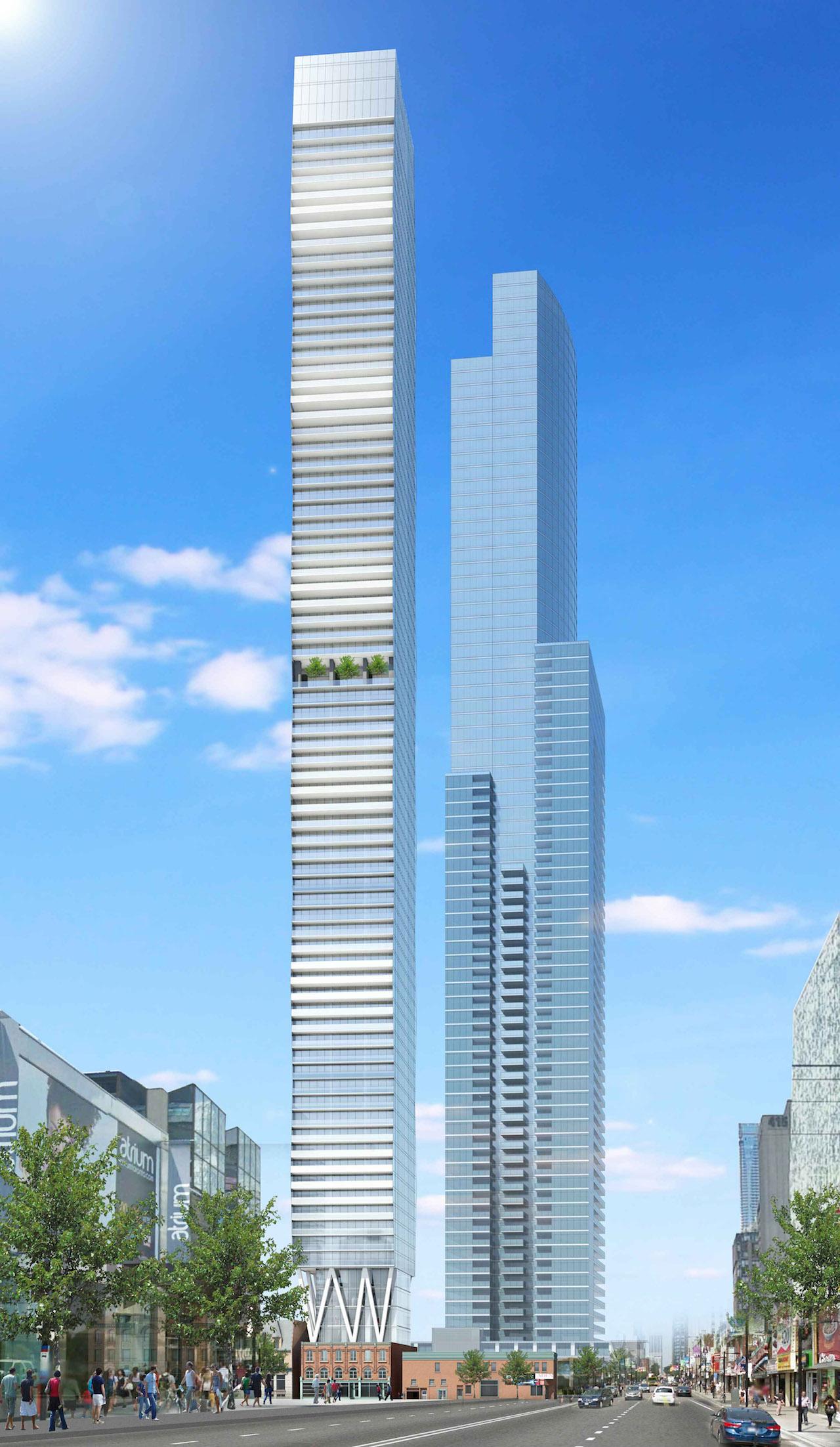 Rendering of the proposed tower, image courtesy of 8 Elm Park Properties.
Rendering of the proposed tower, image courtesy of 8 Elm Park Properties.
The project is headed by 8 Elm Park Properties Inc.—a subsidiary of the Pemberton Group, given that the address and contact info submitted on the development application form matches the developer's current address—and features a slim design by Page + Steele / IBI Group Architects.
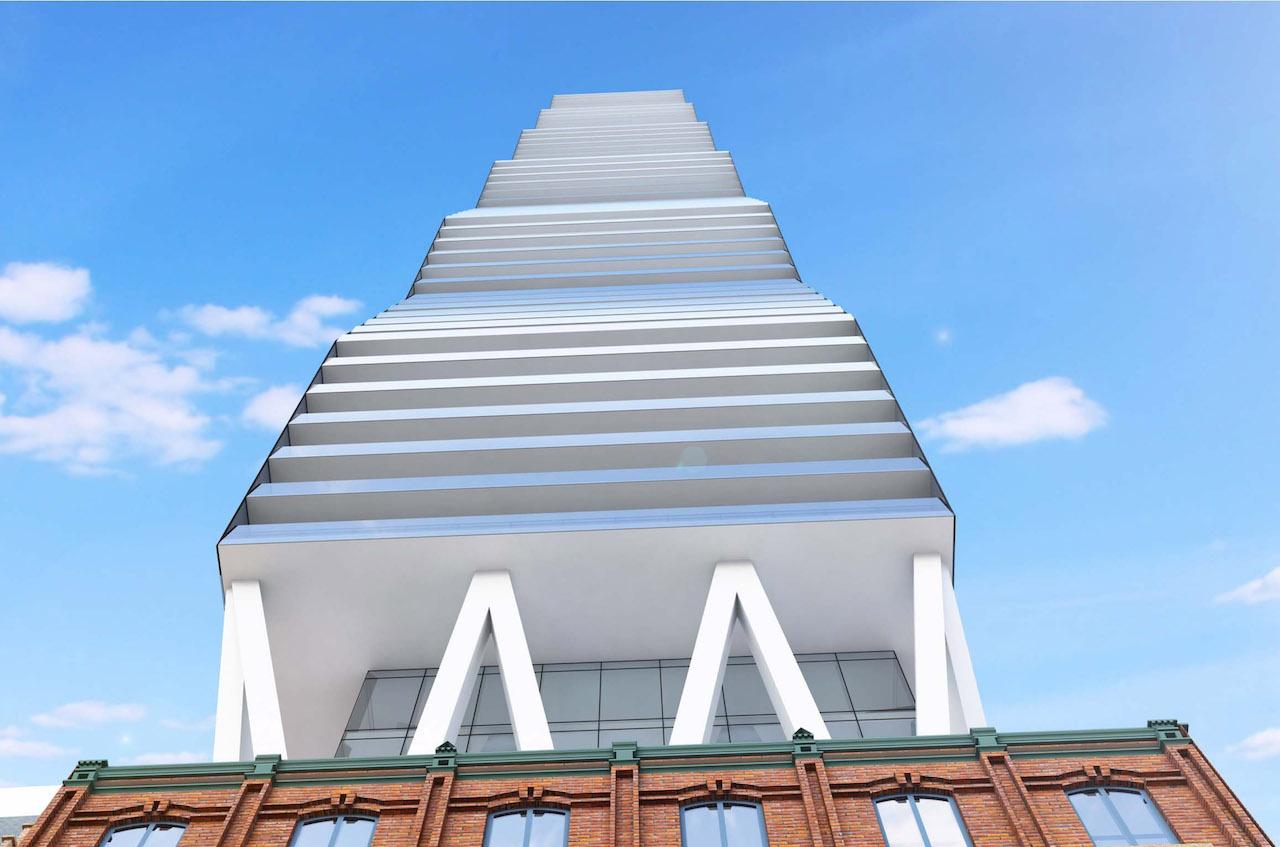 View looking up at the south facade, image courtesy of 8 Elm Park Properties
View looking up at the south facade, image courtesy of 8 Elm Park Properties
The bottom three floors are dedicated to commercial space, which amounts to the equivalent of what is currently on the site, with the loading dock located in the western bay of the front facade.
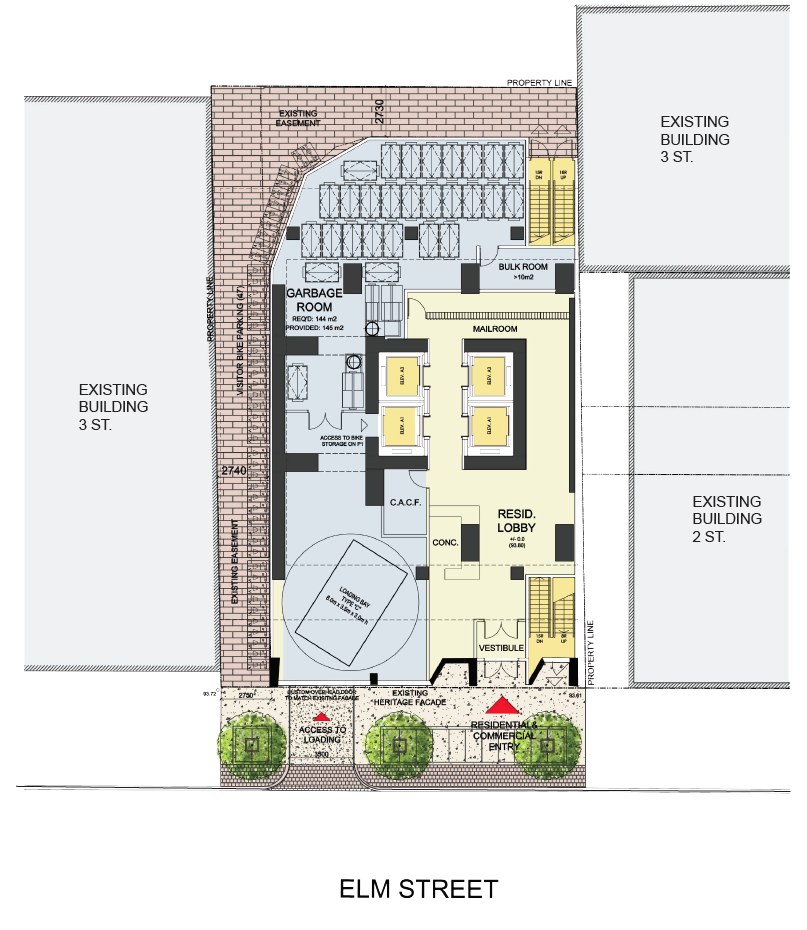 Ground floor plan, image courtesy of the City of Toronto.
Ground floor plan, image courtesy of the City of Toronto.
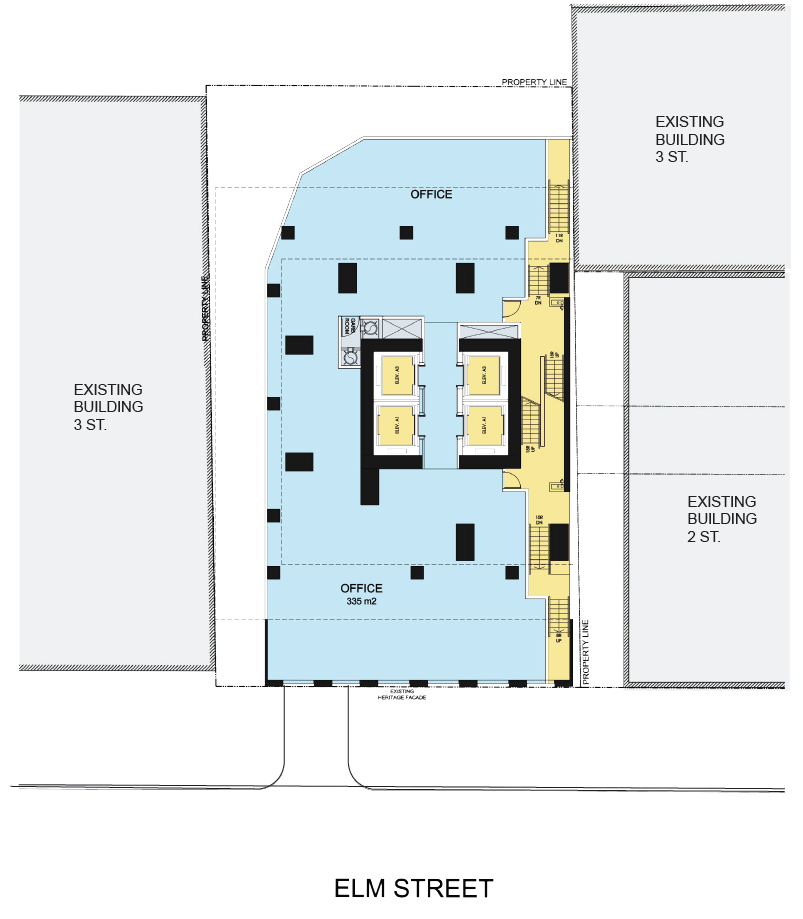 Typical second and third floor plan, image courtesy of the City of Toronto
Typical second and third floor plan, image courtesy of the City of Toronto
Floors four through seven are set back from the north and south edges and contain indoor and outdoor amenity spaces, while floors eight and above follow a typical residential floor plate. Most notably, there will be no vehicular parking spaces provided, to avoid issues with excavation on such a small site.
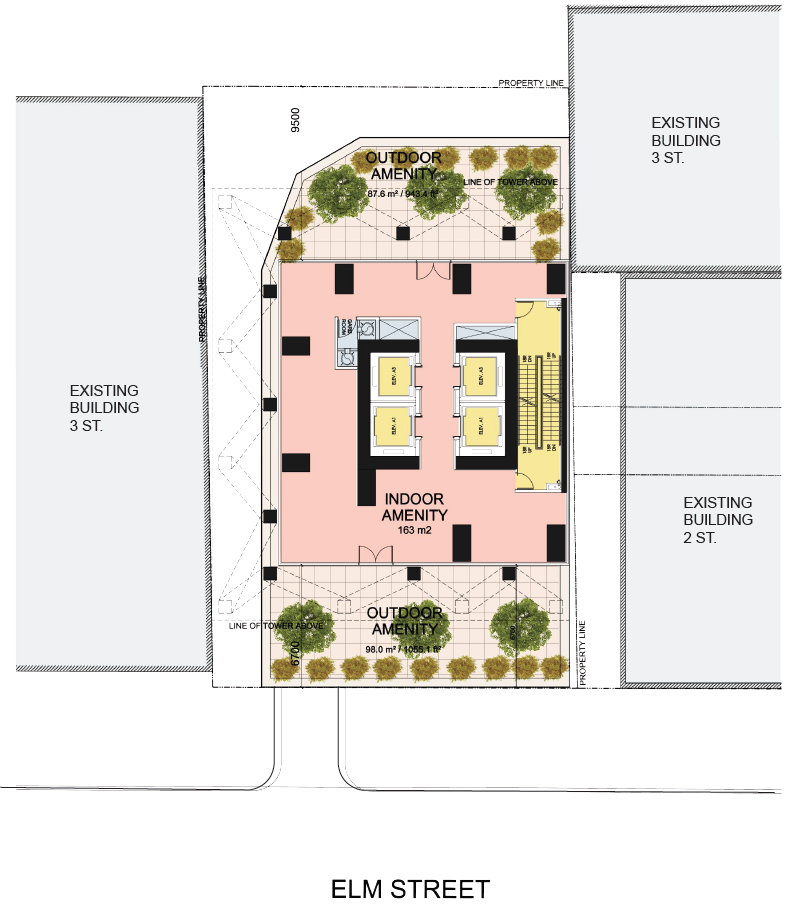 Typical plan of floors four through seven, image courtesy of the City of Toronto.
Typical plan of floors four through seven, image courtesy of the City of Toronto.
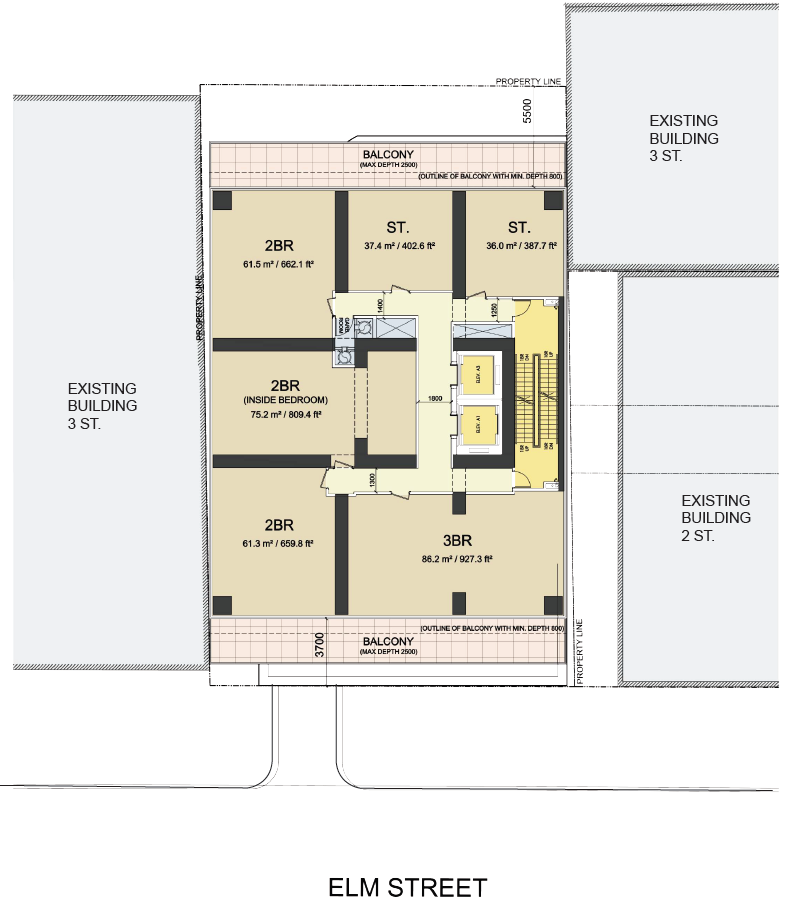 Typical plan of floors 46 through 80, image courtesy of the City of Toronto.
Typical plan of floors 46 through 80, image courtesy of the City of Toronto.
With local Councillor Kristyn Wong-Tam in attendance, neighbourhood residents and interested parties did not hold back their criticism of the project. The question and answer period lasted roughly an hour and a half, with only one person speaking out in support of the project during that time.
There was a strong contingency in attendance from the Arts and Letters Club, the historic private club located directly west of 8 Elm. Housed in a heritage building dating from 1891, the property is provincially designated and listed as a National Historic Site of Canada. Members of the club were quite vocal in expressing their numerous concerns about the development, which included potential damage to the foundations of the Arts and Letters Club, garbage collection with regards to the loading dock located at the front of the building, and the insensitivity of the proposal's massing next to the National Historic Site.
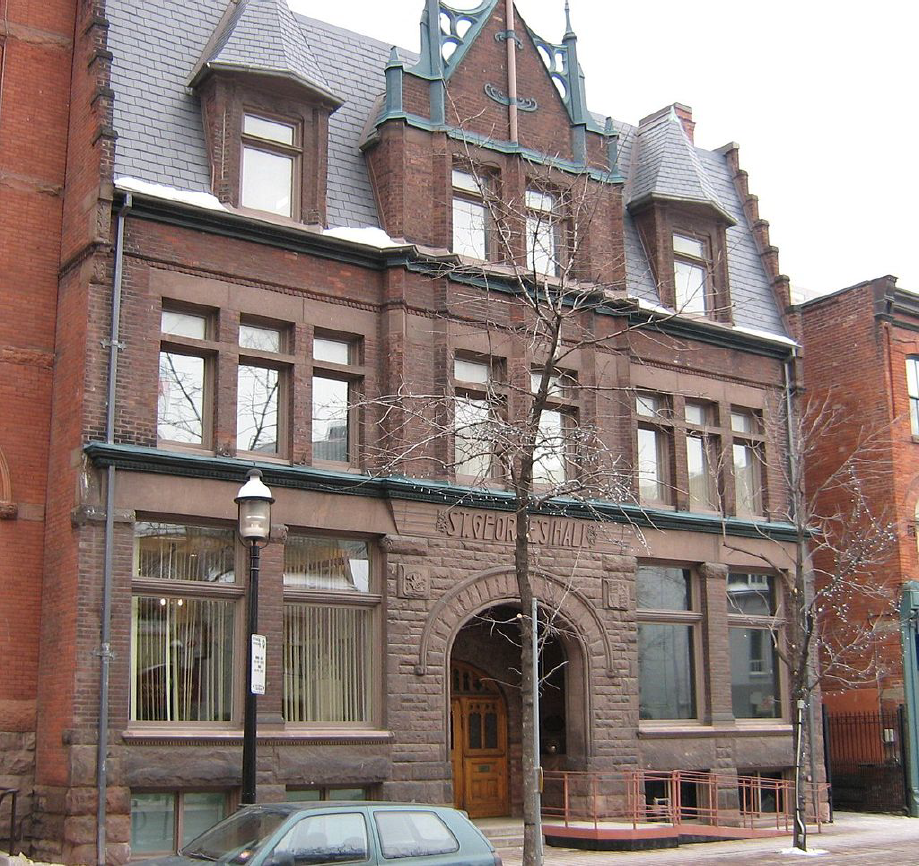 The Arts and Letters Club, immediately adjacent to 8 Elm, image courtesy of the City of Toronto.
The Arts and Letters Club, immediately adjacent to 8 Elm, image courtesy of the City of Toronto.
Heritage was expressed as a prominent issue regarding the current building at 8 Elm. The Heritage Impact Assessment outlines that the heritage facade will be maintained in its current appearance. However, it was pointed out that the facade would in fact be completely dismantled and rebuilt with modifications made to accommodate the loading dock in the western bay and for greater accessibility, meaning it would not actually be retained in full. As well, concerns were raised about the potential impact the tower would have on the heritage character of Elm Street, currently a well-preserved historic streetscape in the heart of the city.
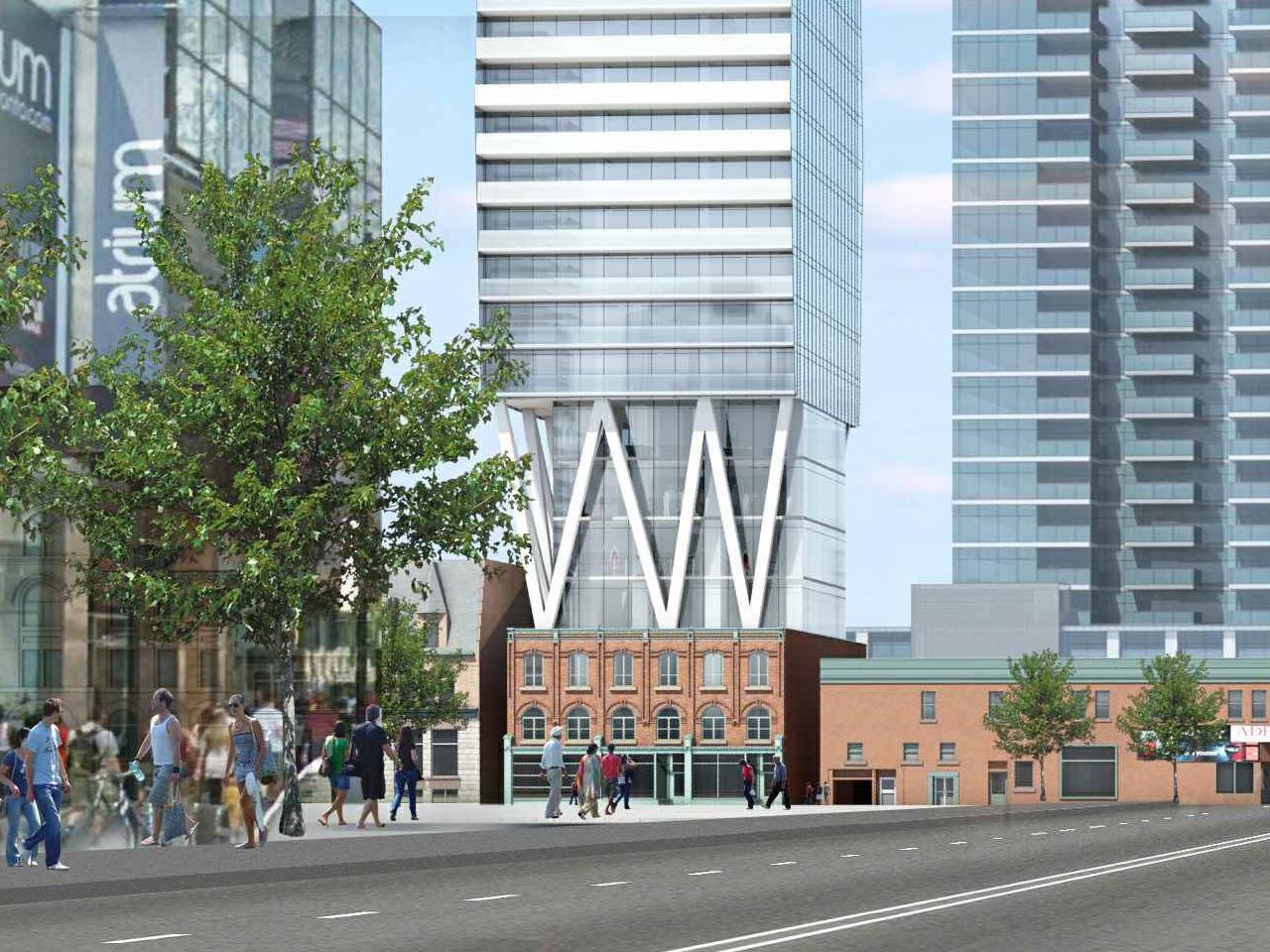 Close-up of the heritage base of the tower, image courtesy of 8 Elm Park Properties Inc.
Close-up of the heritage base of the tower, image courtesy of 8 Elm Park Properties Inc.
Neighbourhood residents were quick to grill city planning on a vision for the larger area, which includes massive development proposals with 33 Gerrard West directly to the north, YSL (385 Yonge) on the southeast corner of Gerrard, and the currently under construction 43 Gerrard at the corner of Bay, in addition to the already completed Aura tower. Issues were raised about the sheer number of residences proposed to be added in such a small area, and the potential impact on City services such as sewage, hydro, and gas, as well as the strain on the already overcrowded Dundas and College subway stations nearby. Derek Waltho, the Toronto planner whose file this is, assured the audience that the proposal's effect on services would be throughly studied.
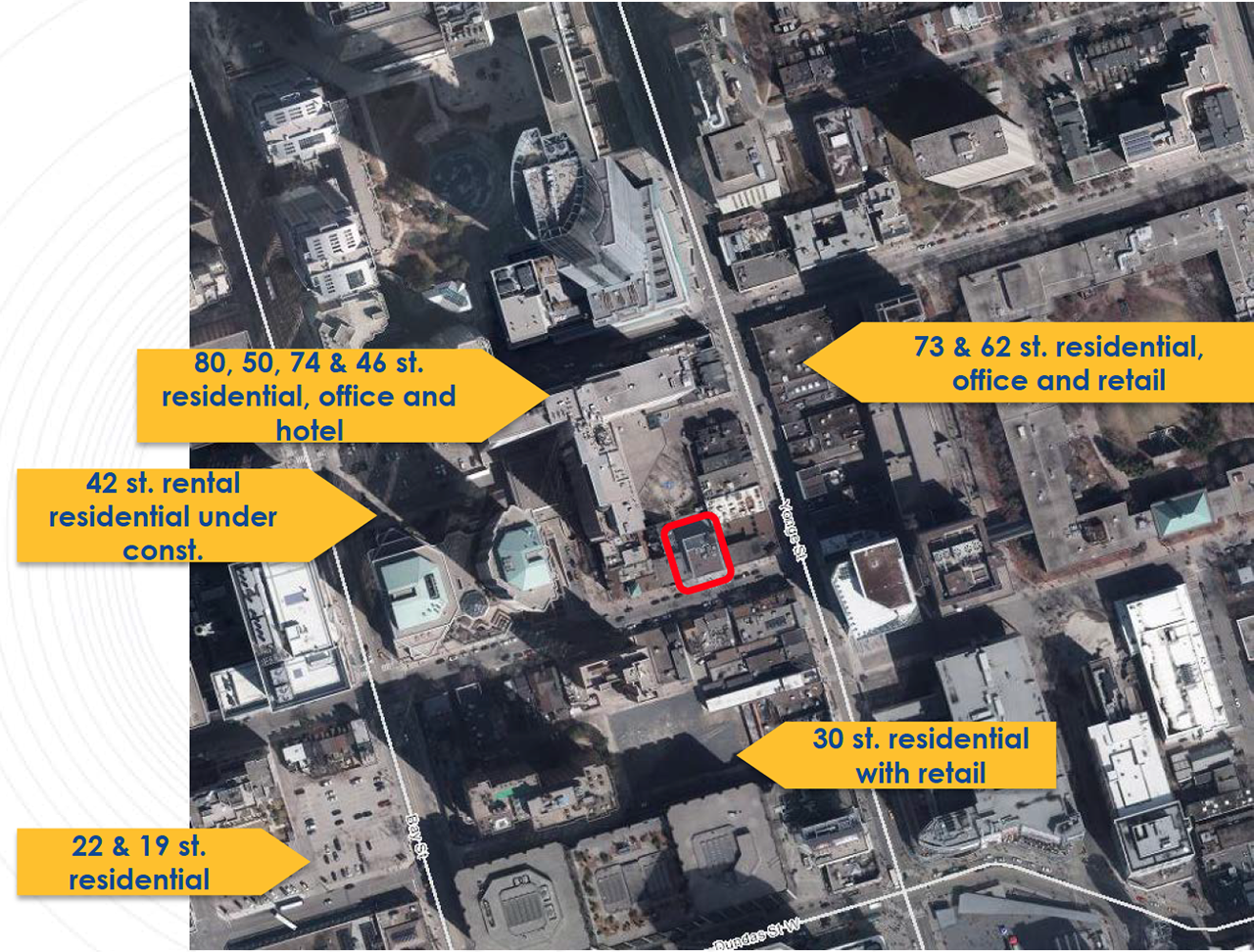 Diagram showing approved and proposed developments in the vicinity, image courtesy of the City of Toronto.
Diagram showing approved and proposed developments in the vicinity, image courtesy of the City of Toronto.
8 Elm was also criticized for its lack of appropriate setbacks. There would be no setbacks above the seventh floor from the west property line as it is believed that a tower would never be built on the site of the Arts and Letters Club, while a setback of 5.5 metres from the north lot line would equate to only a 12-metre tower separation from the proposed 33 Gerrard West development, representing half of the 25-metre separation distance recommended by the City's Tall Building Design Guidelines.
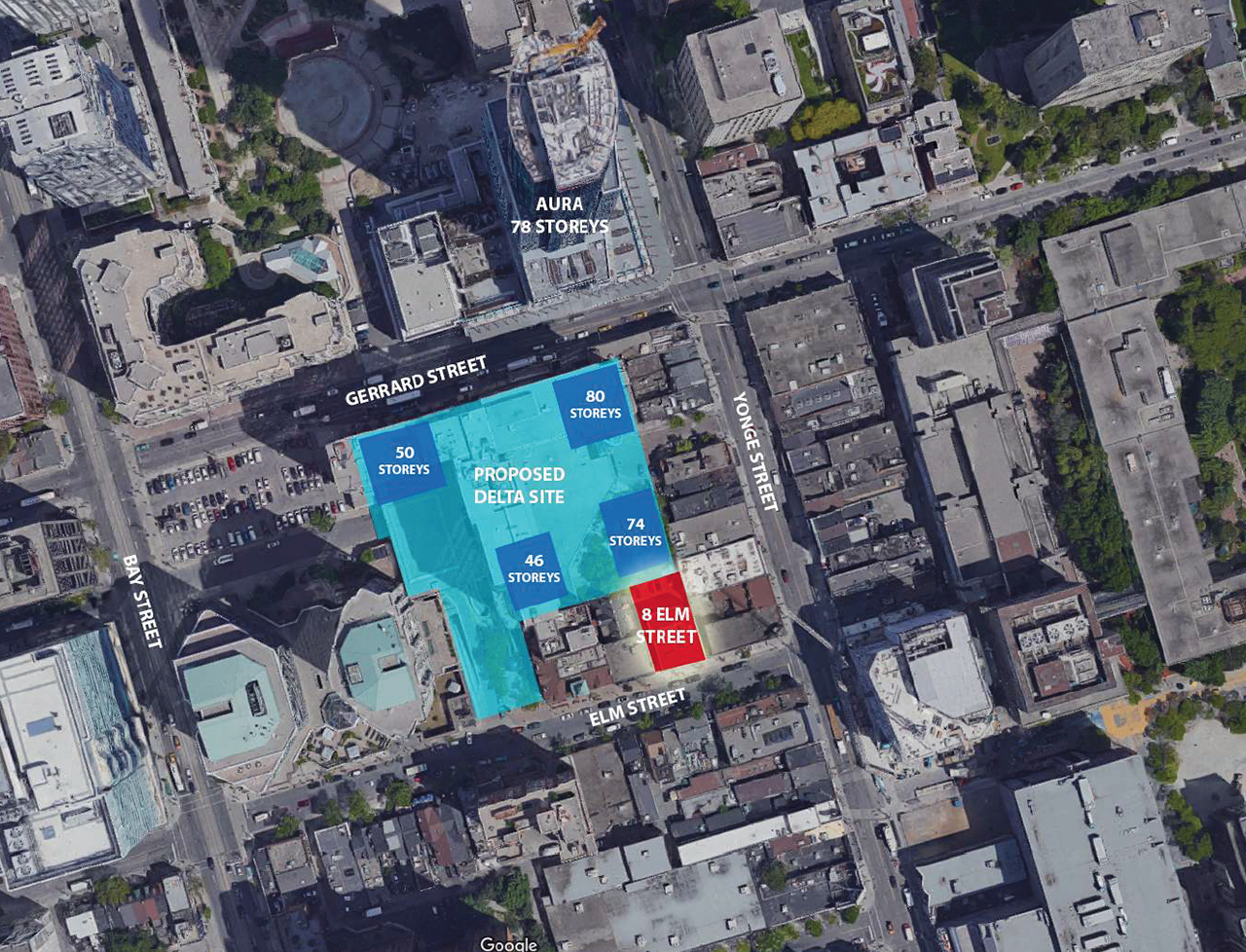 Diagram showing relation to 33 Gerrard West, image courtesy of the City of Toronto.
Diagram showing relation to 33 Gerrard West, image courtesy of the City of Toronto.
Eliciting a round of applause, one attendee pointed out that the site was simply too small to support a tower, and that many aspects of the tower's design touted as positive features - such as the minimal setbacks, loading dock on the front facade, and lack of vehicular parking - were simply a direct result of the fact that there was no space to accommodate these elements on the tiny site.
Ending off the night, Councillor Wong-Tam gave a brief speech echoing the concerns of the attendees, acknowledging that the "magnitude" of this proposal "is raising some very legitimate issues...in terms of answering the question, how much density is too much density, and where is that density appropriate". She further went on to comment on the wider implications of development in the area and expressed her own concerns about the project:
"I don't think that the application is anywhere close to being acceptable and so we would like to see much more come out of this review process than, 'We live downtown, therefore, height and density are required because you've got a growing city'. it has to go beyond that. We have to first be talking about and striving for a city that's inclusive and liveable."
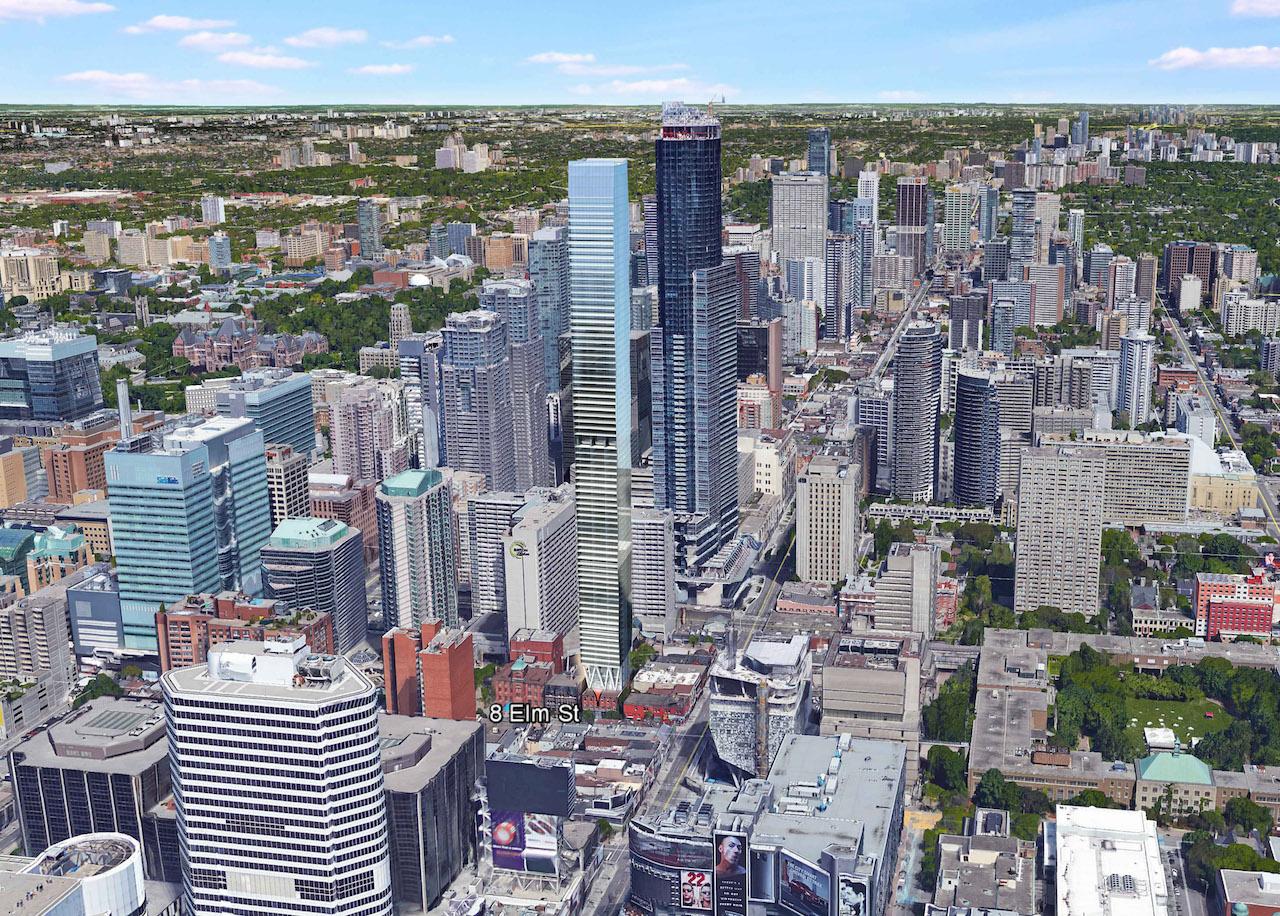 Rendering of 8 Elm within its context, image courtesy of 8 Elm Park Properties Inc.
Rendering of 8 Elm within its context, image courtesy of 8 Elm Park Properties Inc.
We will keep you updated as 8 Elm Street makes its way through the planning process. In the meantime, tell us what you think of the proposal! You can get in on the discussion by checking out the associated Forum thread, or by leaving a comment in the space provided on this page.

 3.8K
3.8K 



