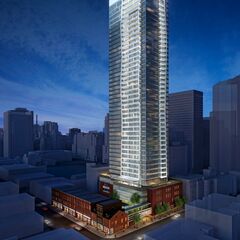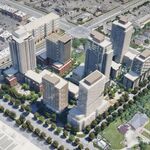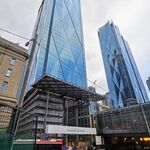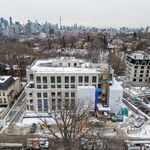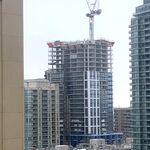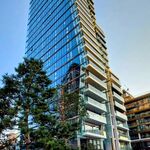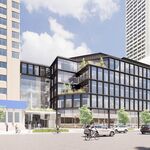Onlookers from the street can now see the development of the compelling tower for FIVE a condominium by Five St. Joseph Developments Ltd., a joint venture of Graywood Developments Ltd. and MOD Developments Inc. They enlisted Hariri Pontarini Architects to design the structure, while ERA Architects are handling the heritage aspects of the development. This will be a 48-storey modern tower when completed and will encompass the old and new at its location on St. Joseph Street at Yonge. With work under way on the tower's typical floors, the growing development can now be seen above the podium.
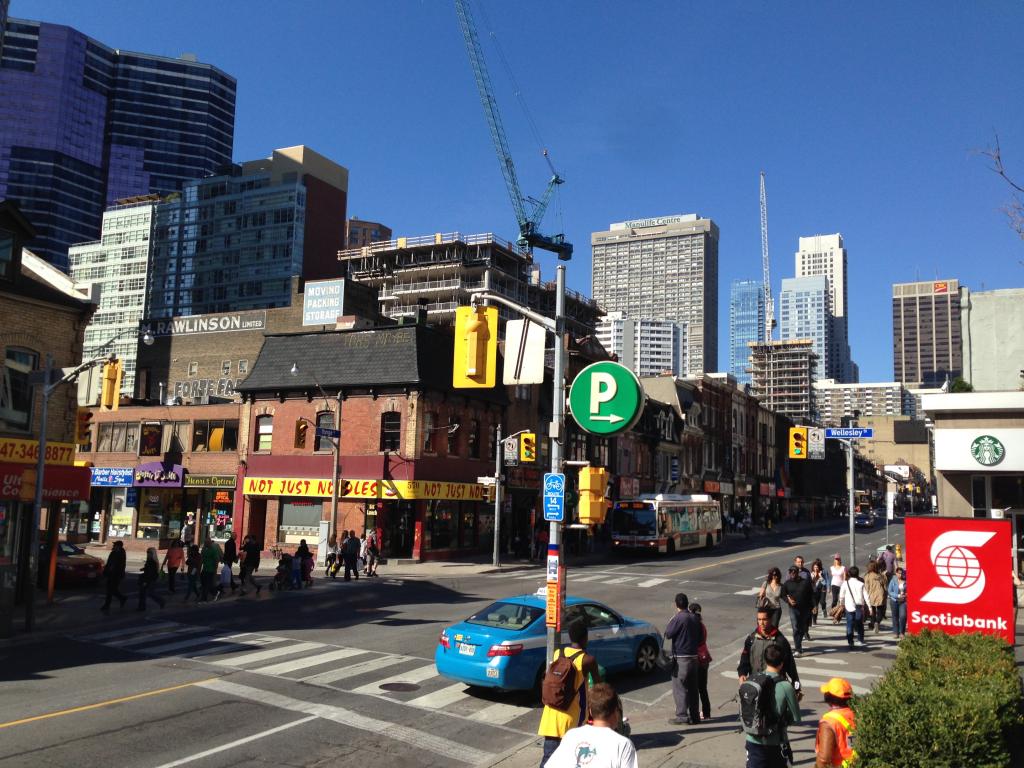 Street view of tower construction, image by thecharioteer
Street view of tower construction, image by thecharioteer
FIVE’s design includes the restoration of nearly half a block of historically significant buildings on Yonge between Wellesley and St. Joseph. Yonge Street's frontage will be revamped in a much needed restoration which will include new windows, roofs and storefronts.
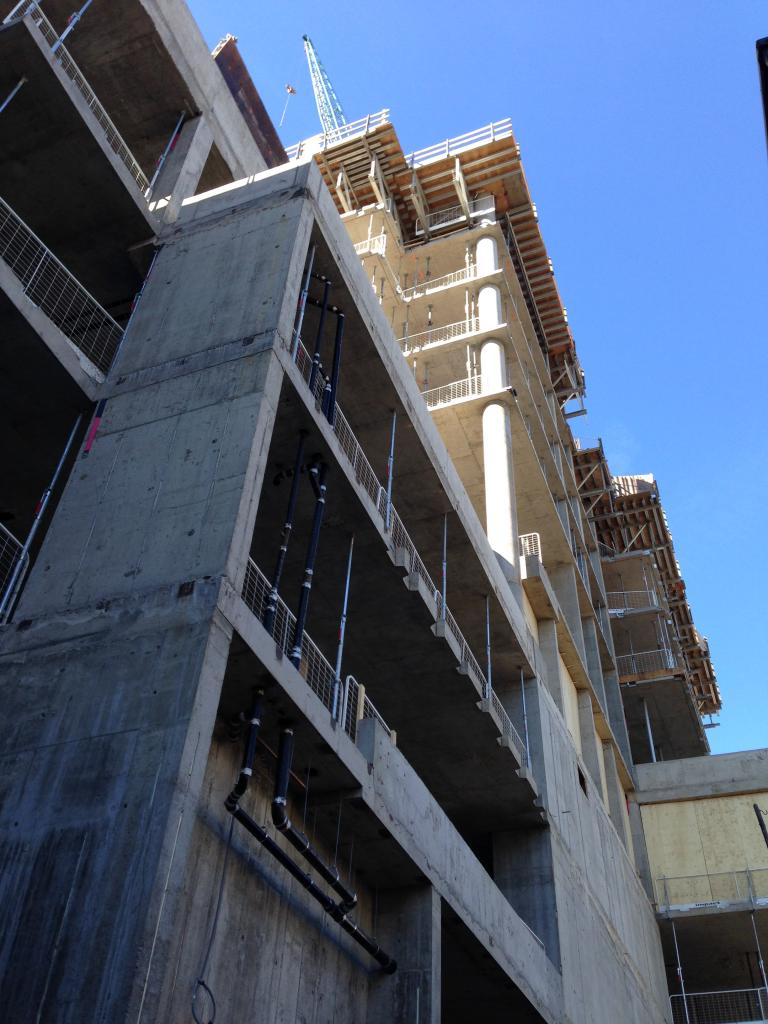 FIVE tower development continues, image by thecharioteer
FIVE tower development continues, image by thecharioteer
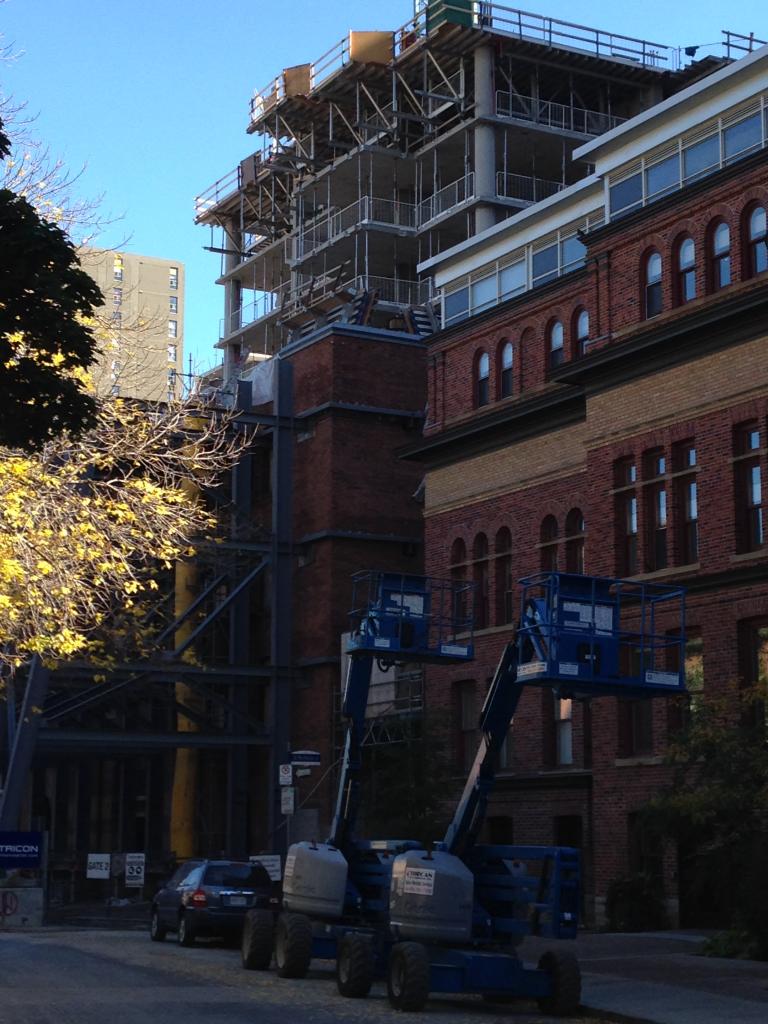 Retention of the four-storey 1905 Gothic revival façade, image by thecharioteer
Retention of the four-storey 1905 Gothic revival façade, image by thecharioteer
The retention of the four-storey 1905 Gothic revival façade of 5 St. Joseph Street is the largest façade retention ever undertaken in Toronto, while bricks from the original facade along St. Nicholas Street were taken down, cleaned, and stored away. They will be reapplied to the exterior walls soon.
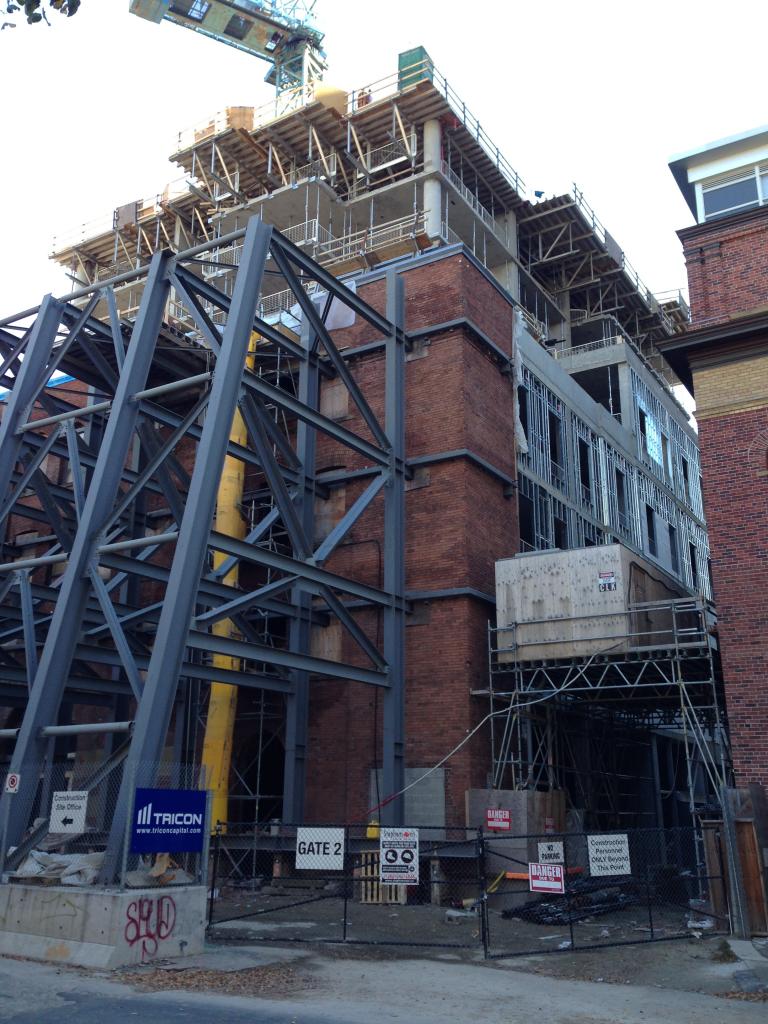 Retention of the four-storey 1905 Gothic revival façade, image by thecharioteer
Retention of the four-storey 1905 Gothic revival façade, image by thecharioteer
The west-facing portion of the podium can be found on a laneway called Phipps Street. This wall (seen below) will be recreated with the brick warehouse vernacular style of the original building on the site, while the tower above will feature a modern glass and steel exterior.
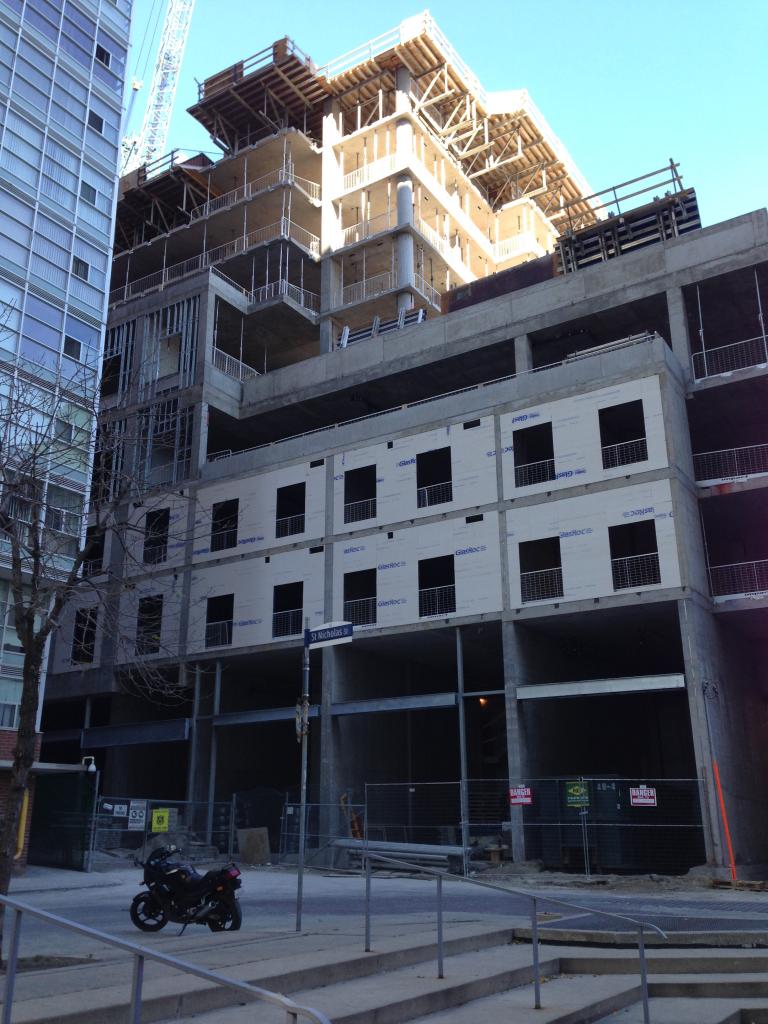 FIVE development continues, image by thecharioteer
FIVE development continues, image by thecharioteer
It is always great to see architects and designers taking on a restoration project. These buildings are the heart of Toronto and give the city its character. Restoring the heritage buildings at the base and designing a modern counterpart on top of it will give Toronto's urban fabric a more layered look. The modern tower here grows out of and above the old buildings, adding to the skyline, while the restored original structures at ground level are celebrated for the fine grained detail that makes the pedestrian realm interesting and vibrant. The preservation lesson has been learned even before the development is finished, and more projects along Yonge Street will follow this model.
Visit our dataBase file, linked below, for additional information including building facts, renderings and floorplans. Want to get involved in the discussion? Check out one of the associated Forum threads, or voice your opinion in the comments section on this page.

 844
844 



