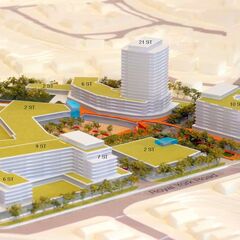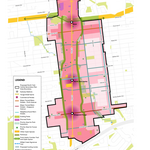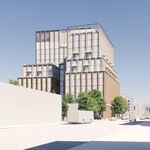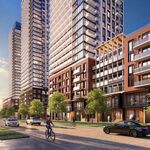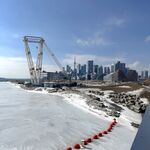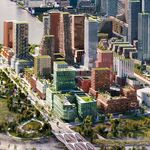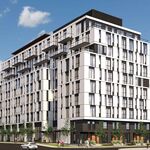A public consultation about the future of Humbertown Shopping Centre was held in the auditorium of Martin Grove Collegiate on Tuesday September 11th. Residents, responding to a campaign by the Humber Valley Village Residents Association (HVVRA) to 'Save Humbertown,” attended the meeting en masse, filling the space far beyond its 1,000 person capacity. In the weeks leading up to the meeting, 'Save Humbertown' signs could be spotted across Etobicoke with an online campaign further fuelling residents' ire by publishing out-of-date images and information. One of these had painted the previous plan's green roofs black increasing confusion about what is actually proposed. Most residents attending the meeting were loud and angry, channelling the HVVRA’s vitriolic tone to the point where a Ryerson planning student was shouted down and insulted for speaking positively about the project. No doubt many in the audience were embarrassed by uncivil outbursts from those purporting to speak on their behalf.
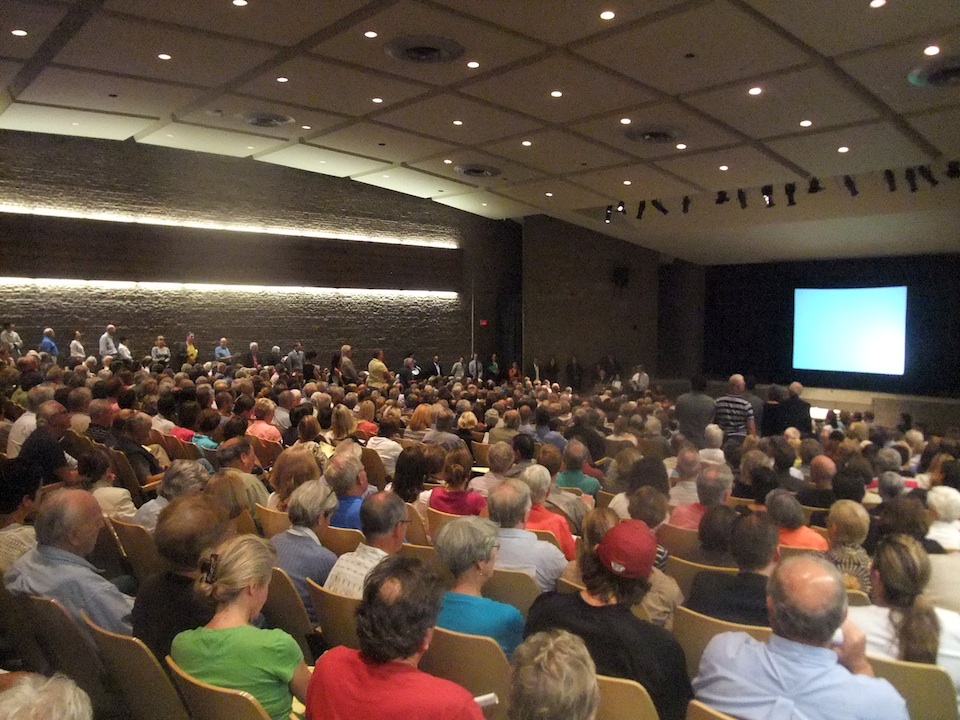 Meeting in progress inthe auditorium of Martin Grove Collegiate, image by Nigel Terpstra
Meeting in progress inthe auditorium of Martin Grove Collegiate, image by Nigel Terpstra
Residents expressed concern about the height, density, built form and traffic impact of the proposal designed by Urban Strategies, Levitt Goodman Architects, and Kirkor Architects for plaza owner and developer First Capital Realty (FCR) and residential condominium partner Tridel. Many who spoke were unable to articulate what exactly they did want however, while others rambled on about their own qualifications before offering opinions they had formed which revealed they did not fully understand the proposal in the first place. One resident claimed 50,000 litres of water flow every minute under the site (an egregious exaggeration) while another mistook a proposed park area for a parking lot and aggressively questioned the proponent why they had paved over his green space (they hadn't). The almost four-hour meeting veered at times into Tea Party territory and revealed much about the rueful nature of us as individuals when something we value is threatened.
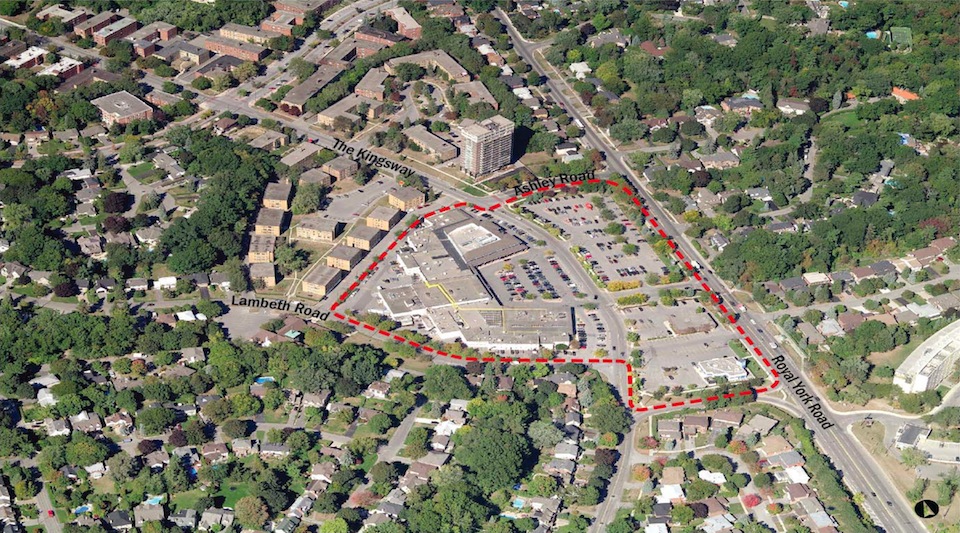 Aerial view of Humbertown Plaza existing condition, image couresy of Urban Strategies
Aerial view of Humbertown Plaza existing condition, image couresy of Urban Strategies
Ward 4 Councillor Gloria Lindsay-Luby provided residents with a sheet asking them to check a box indicating if they were 'for' or 'against' the proposal by FCR. Looking over shoulders and seated individuals, not a single sheet could be seen with a 'for' box ticked. Residents' comments were vague and did not address the specifics of the proposal in question: "My property value will go down," "Traffic is already terrible, why make it worse?," "Why do the towers have to be so high?" etc. While Lindsay-Luby's sheet provided space for comments, residents were not asked directly what they thought could be done to make the proposal better.
Bizarrely, City Planning had brought along First Capital's previous and then outdated application for five towers, (since reduced to three) resulting in confusion and wasted time. Most troubling however was the amount of misinformation being distributed by the HVVRA in the form of leaflets and a newsletter. Let's take a moment to dissect one of those 'fact'-sheets now:
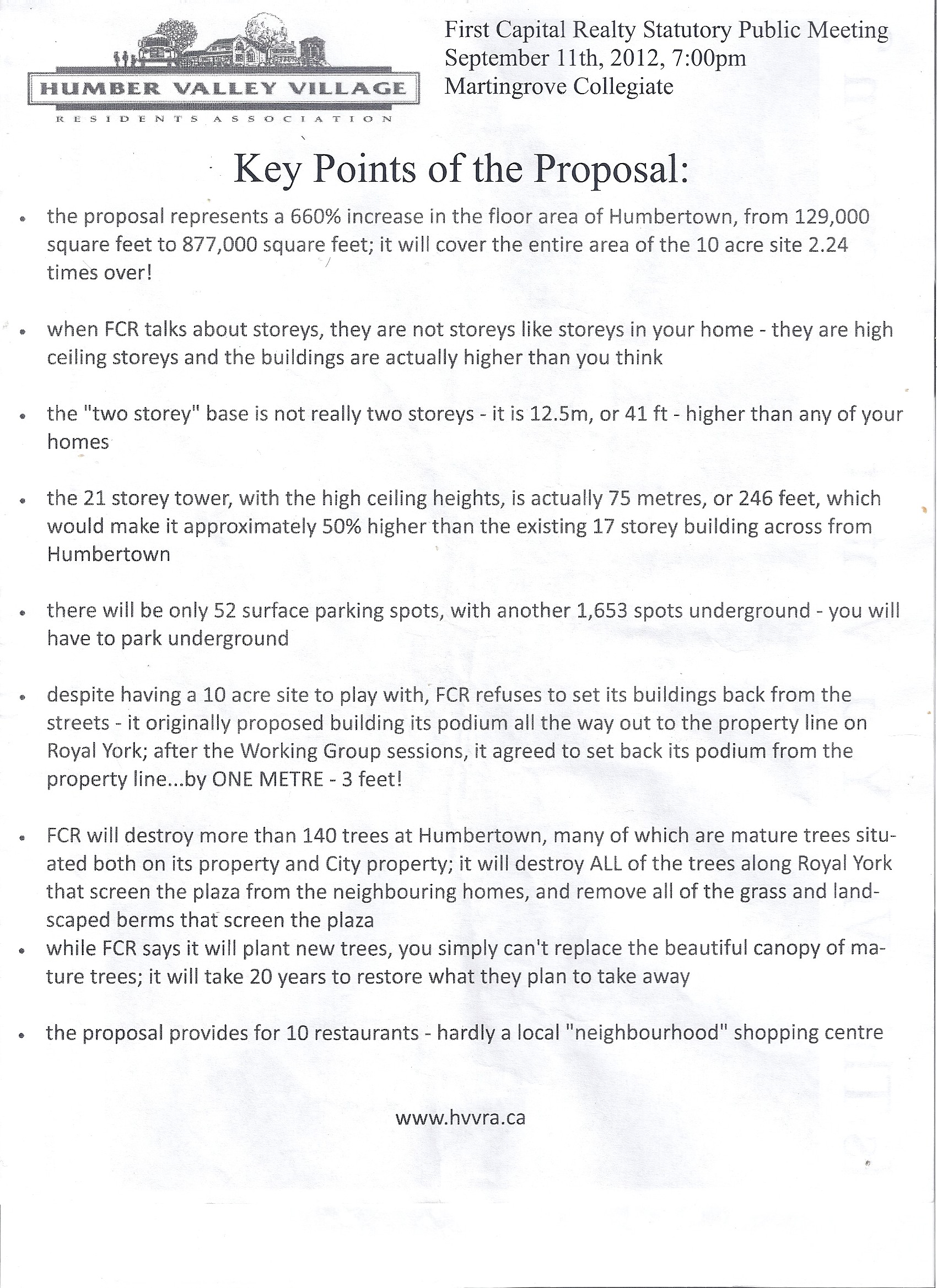 Sample leaflet distributed by HVVRA
Sample leaflet distributed by HVVRA
"The proposal represents a 660% increase in the floor area of Humbertown, from 129,000 to 877,000 square feet; it will cover the entire area of the 10 acre site 2.24 times over!"
While the above is made to seem seem like an enormous increase, it is telling that the HVVRA would give only a number (and an exclamation mark) rather than an explanation of what Floor Area Ratios (FAR) (akin to Floor Space Indexes (FSI) in the City of Toronto) are or how that density would be placed on the site. From a planning perspective, an FAR or FSI of 2.24 is not only appropriate, it speaks to recent research which indicates that higher allowable FARs often increase rather than decrease property values in the surrounding community.
The quote also does not indicate how much empty space, currently devoted to parking and servicing, will be redeveloped into useful, meaningful public space. Also included in that floor space increase are the delivery and servicing components of the new structures which have been relocated from the outside to the inside to better protect residents from adverse noises and smells.
"When FCR talks about storeys, they are not storey like storeys in your home - they are high ceiling storeys and the buildings are actually higher than you think."
It is exactly this sort of patent fearmongering that degrades public consultations to a battle between two sides rather than an opportunity to discuss the merits and shortcomings of a proposal. That the HVVRA would eschew an explanation of ceiling heights relative to the overall height of a building and simply try to scare residents with sound bites is illustrative of the style of campaign the association is running.
"the 'two storey' base is not really two storeys - it is 12.5m, or 41ft - higher than any of your homes."
This may seem scary until one realizes that the average two storey home peaks at between 8 and 10 meters depending on its size (Ontario Building Code). 12.5m is therefore a perfectly reasonable height for the first setback. What's more, the models presented at the meeting show a number of setbacks above that. In the end however, the buildings are simply massing placeholders (likely based on Tridel's One and Two Old Mill developments) so discussion of their architectural merit is at this point somewhat moot.
"the 21 storey tower, with the high ceiling heights is actually 75 meters or 246 feet which would make it approximately 50% higher than the existing 17 storey building across from Humbertown."
Given that the building in question, Humber Vista, is actually 54 meters, the new building would only be 38% taller. Furthermore, the higest tower is located on the part of the Humbertown site that is the furthest from any two-storey homes and in fact no part of the proposal backs directly against a single-family dwelling.
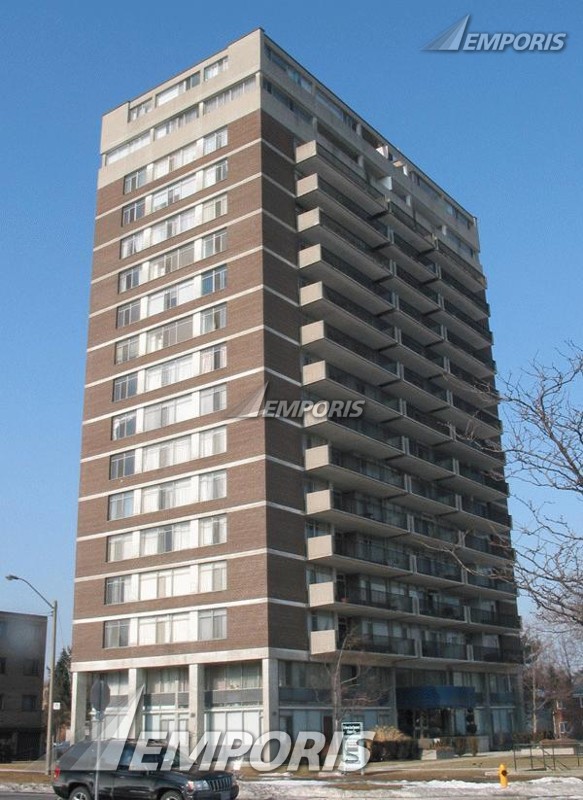 Humber Vista, image courtesy of Emporis
Humber Vista, image courtesy of Emporis
"there will be only 52 surface parking spots, with another 1,653 spots underground - you will have to park underground."
Though there is nothing objectively wrong with sub-surface parking, this statement is intended to appeal to the majority of residents who currently drive to the site by highlighting the slight inconvenience it presents. What is consciously omitted from that statement is why the parking has been moved underground, namely, to form a network of smaller streets around new buildings rather than isolating them behind their own at-grade parking. Moving parking underground or into structures has occurred with great success in countless other revitalization schemes and there is no reason to believe that a similar setup would be any less functional at Humbertown. Other than to further fan the flames of HVVRA fury, it is hard to imagine why the association would release such a statement in the first place.
"FCR will destroy more than 140 trees at Humbertown, many of which are mature trees situated on both its property and the City property...and remove all of the grass and landscaped berms that screen the plaza."
Award-winning Landscape Architect Scott Torrance explained that the proposal will add more than 180,000 square feet of green, permeable surface in the form of green roofs and new eco-friendly paving techniques. In addition, the parking lot will sit atop an oil/grit separator and several stormwater holding-tanks as part of a broader stormwater management and water purification program. He also debunked the claim that any native or mature trees would be destroyed, as the plan only calls for the removal of trees planted after the plaza was constructed in 1956; none of these trees are classified as mature and many of them are foreign species according to the arborist's report.
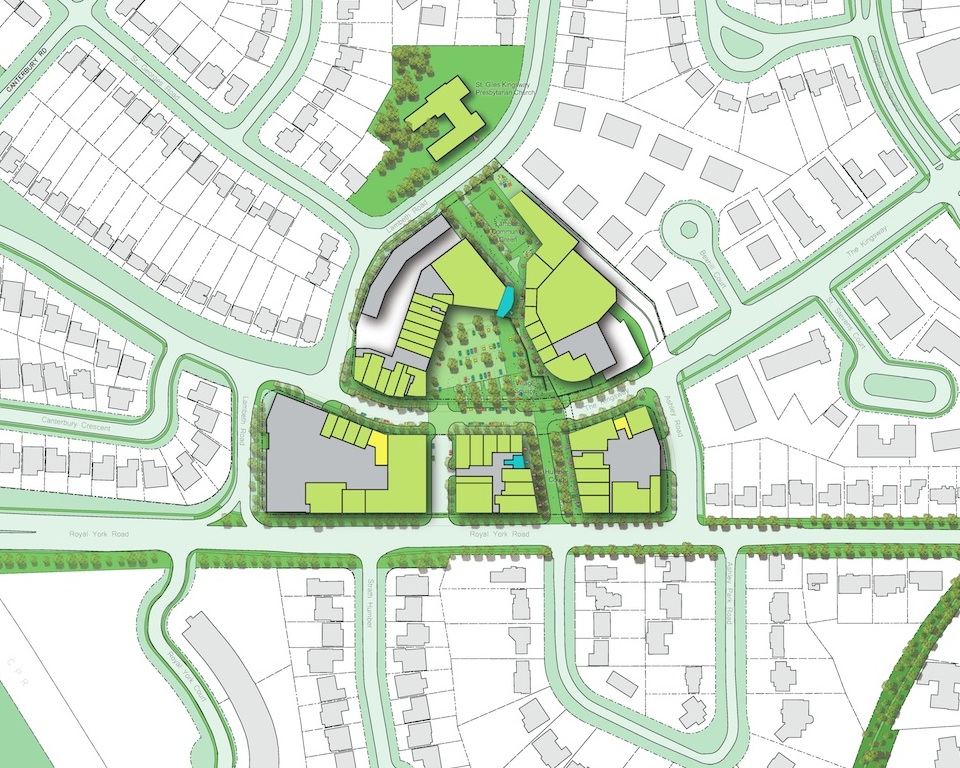 Green Plan, image courtesy of Urban Strategies
Green Plan, image courtesy of Urban Strategies
"the proposal provides for 10 restaurants - hardly a local "neighbourhood" shopping centre."
Like the statement about the horrors of 'parking underground,' the HVVRA is turning to fearmongering on this issue. Is it merely concern about traffic levels? There is also a perceptible undercurrent of warning that the redevelopment of Humbertown will bring a greater number of 'other people' into their neighbourhood. The use of the term 'neighbourhood' supports this assessment as the word refers not only to the built space of a community, but the social networks which exist within it as well. Warning residents that their 'neighbourhood' is under threat makes it seem that not only will larger buildings 'destroy' the community's existing built form, but will attract undesirable outsiders to the area as well.
A further unprinted claim is that Humbertown Plaza lies on 'three residential streets’, not arterials like those which surround the Shops at Don Mills which they liken this proposal to. All roads in the City of Toronto are classified under the Development Infrastructrue and Policy Standards, and while the HVVRA would like residents to believe that Royal York is a local residential road, it is in fact an arterial which happens to have residences along it. What is more, The Kingsway is classified as a collector and Dundas, slightly to the south, is also an arterial. These are not small roads and have the potential to be further upgraded in the future.
The spin goes on with: "the future of our neighbourhood is at stake" being an oft-used phrase in all distributed documents.
So let's have a look at what is planned. Below is First Capital Realty's initial five-tower proposal:
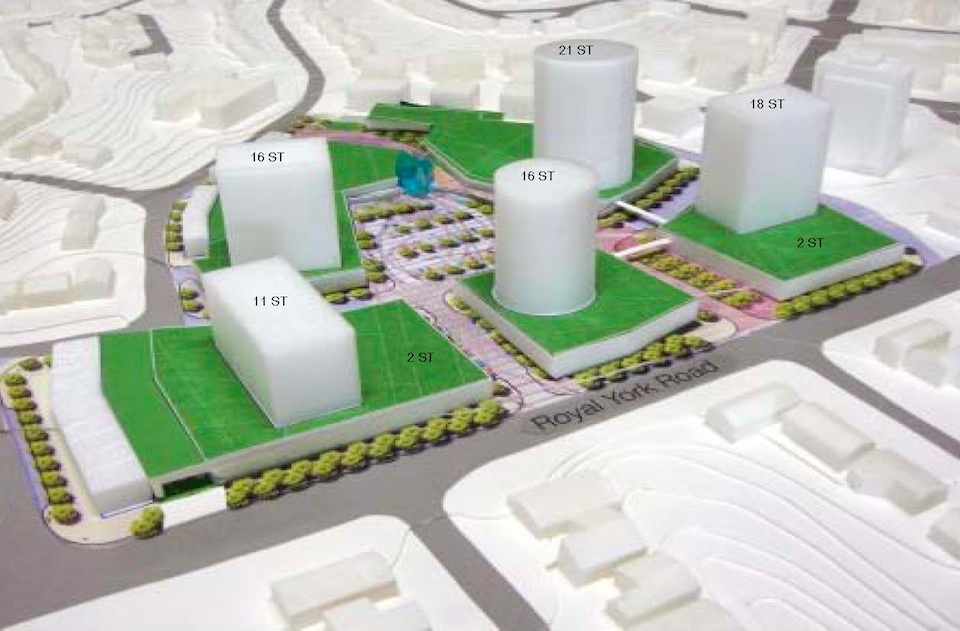 First Capital Realty's original five-tower scheme, image courtesy of Urban Strategies
First Capital Realty's original five-tower scheme, image courtesy of Urban Strategies
And here is the revised three-tower scheme which was created in consultation with the HVVRA:
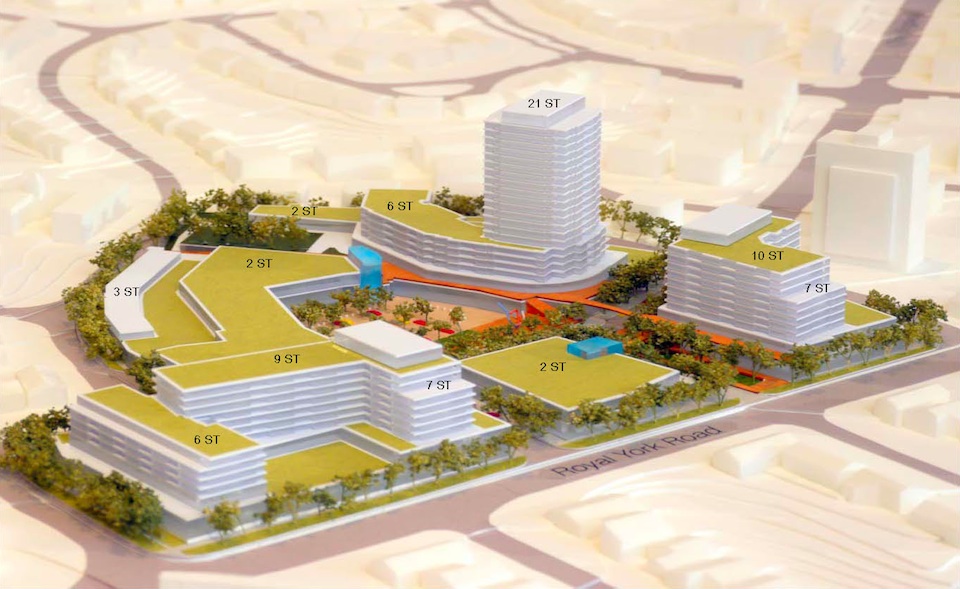 First Capital Realty's revised three-tower scheme, image courtesy of Urban Strategies
First Capital Realty's revised three-tower scheme, image courtesy of Urban Strategies
One of the biggest problems many UrbanToronto planning wonks have with the Shops at Don Mills model is how the retail and residential components are not integrated, but are isolated and compartmentalized across the site. Instead of having one or two levels of retail with commercial or residential components above, the Shops at Don Mills is a shopper's theme park surrounded by condos. Urban Strategies and Levitt Goodman have done precisely the opposite at Humbertown by stacking functions vertically into buildings which define space rather than horizontally into buildings which occupy it. So, what informed the firms' plan for the Humbertown site?
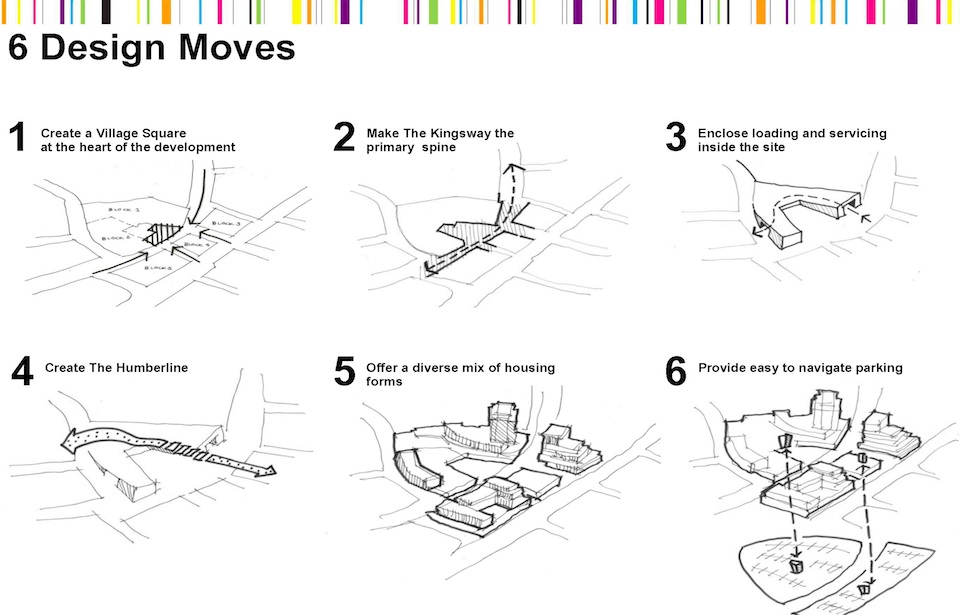 Planning principles for Humbertown Plaza, image courtesy of Urban Strategies
Planning principles for Humbertown Plaza, image courtesy of Urban Strategies
And the resulting site plan:
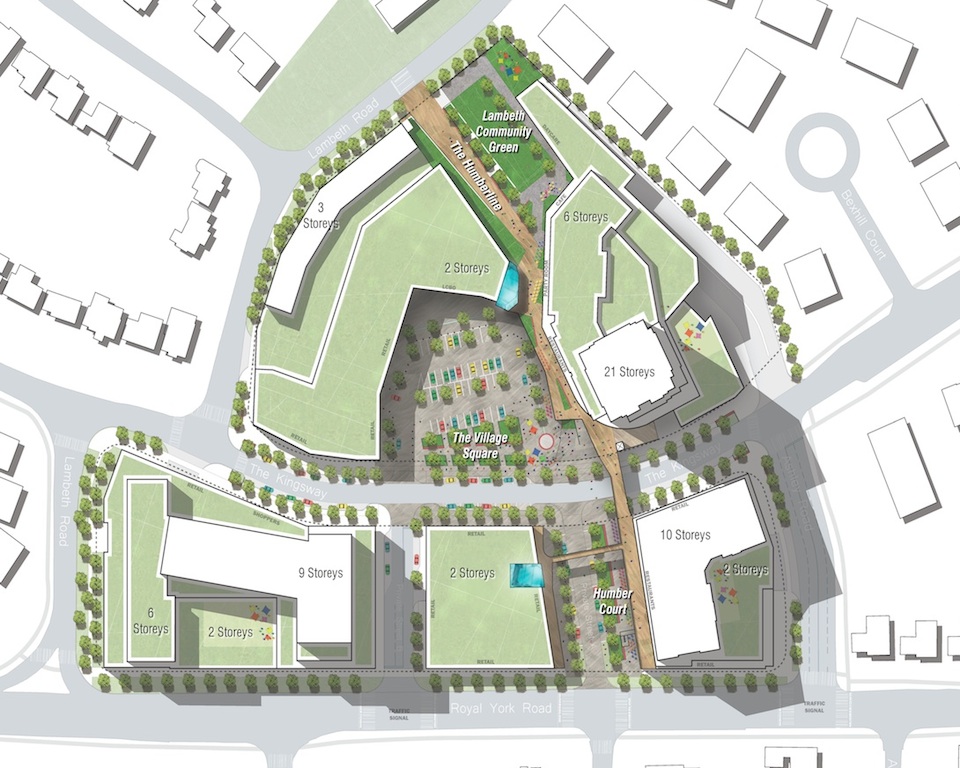 Site Plan, image courtesy of Urban Strategies
Site Plan, image courtesy of Urban Strategies
On the street, the proposal will certainly change Humbertown's Royal York face, but where the HVVRA sees a problem, others see an opportunity to urbanize and reconnect an isolated suburban plaza.
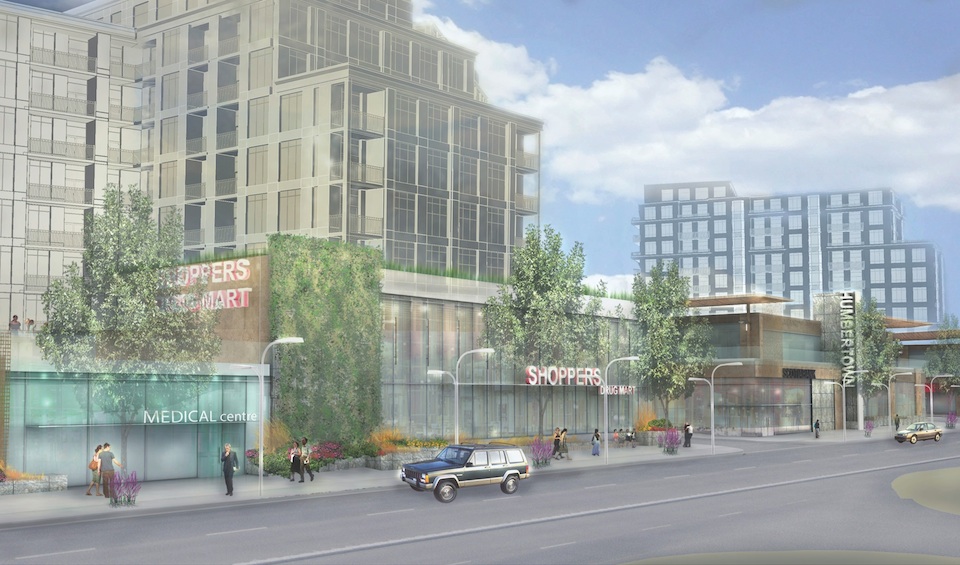 The view north-west on Royal York Road, image courtesy of Urban Strategies
The view north-west on Royal York Road, image courtesy of Urban Strategies
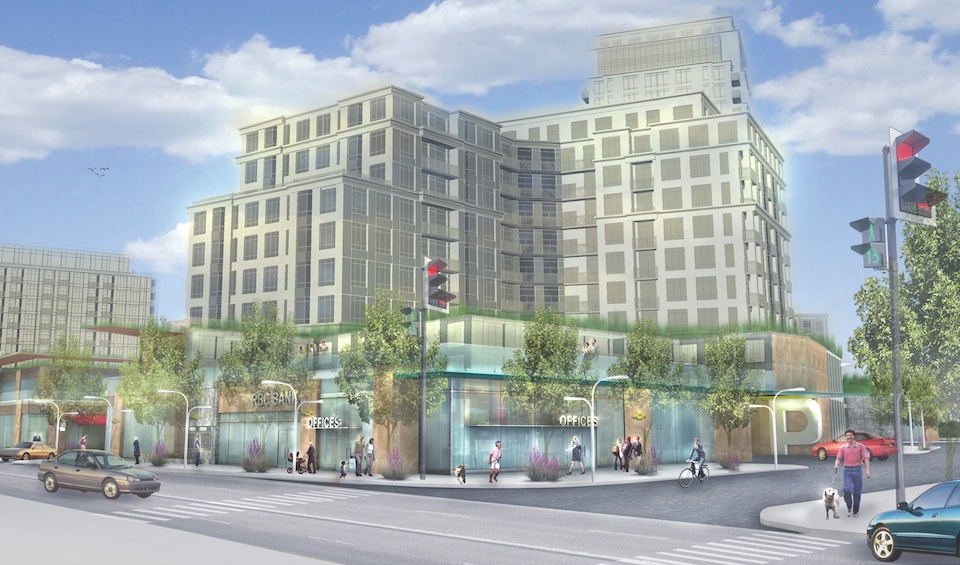 The view south-west on Royal York Road, image courtesy of Urban Strategies
The view south-west on Royal York Road, image courtesy of Urban Strategies
The British architect Sir Richard Rogers often remarks that 'Stairs add an important third dimension to public space.' This is evident in Urban Strategies' plan which makes use of stairs and bridges to access second-level retail units and amenities including a daycare and public green space. This multileveled approach adds a complexity and dynamism sorely lacking in revitalization schemes such as Shops at Don Mills. First Capital calls their green roof-topped pedestrian link The Humberline, a name which references the High Line, an abandoned elevated rail spur in New York which was reconditioned into an award-winning park.
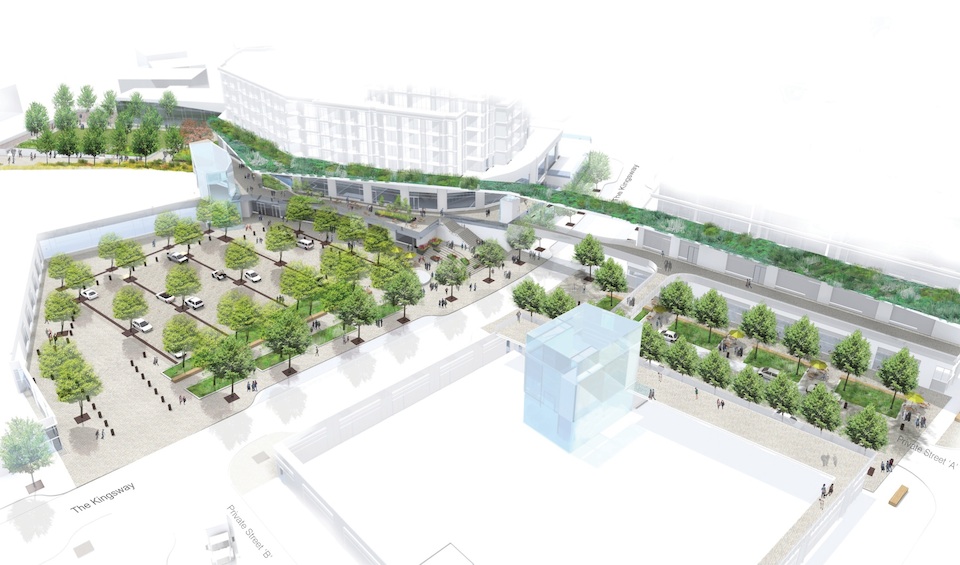 The Humberline, image courtesy of Urban Strategies
The Humberline, image courtesy of Urban Strategies
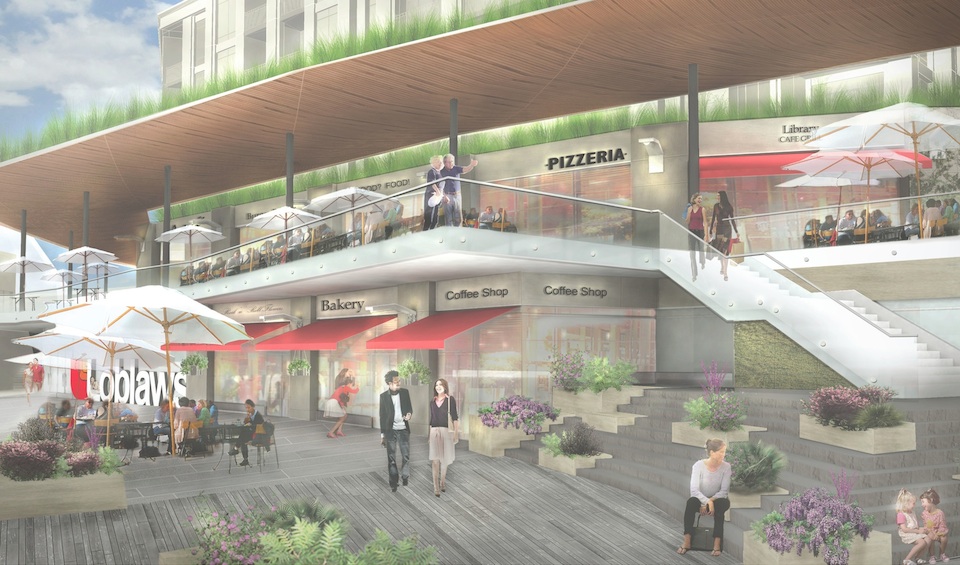 The Humberline, image courtesy of Urban Strategies
The Humberline, image courtesy of Urban Strategies
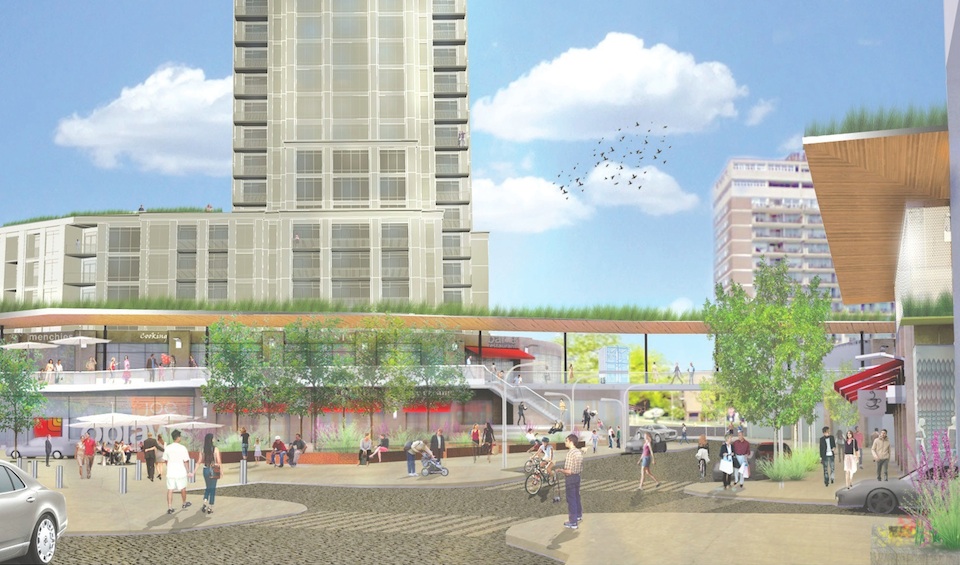 View of the interior plaza with The Humberline in the background, image courtesy of Urban Strategies
View of the interior plaza with The Humberline in the background, image courtesy of Urban Strategies
The HVVRA likes to talk about 'good' and 'bad' urban planning but they seem to be the ones most unaware of the direction the profession has taken in the last quarter century. Where firms would previously have extended surface parking and designed buildings in isolation with a focus easing vehicular access (to the agreement of the HVVRA), today most would come back with something resembling what is currently proposed, namely, an increase in densities and an attempt to use buildings to define public spaces.
The City and the Province both believe that re-urbanization in the form of intensification on sites like Humbertown is a desirable way to grow (Official Plan and PPS, PTGA, GP). Urban Strategies, Levitt Goodman and Tridel have used these guidelines to come up with an intelligent plan which balances a variety of uses and typologies to feel quite urbane.
Is First Capital's proposal an appropriate template for the further redevelopment of mid-century, auto-centric malls like Humbertown? The HVVRA asks the same question, albeit in a different form, on one of their handouts:
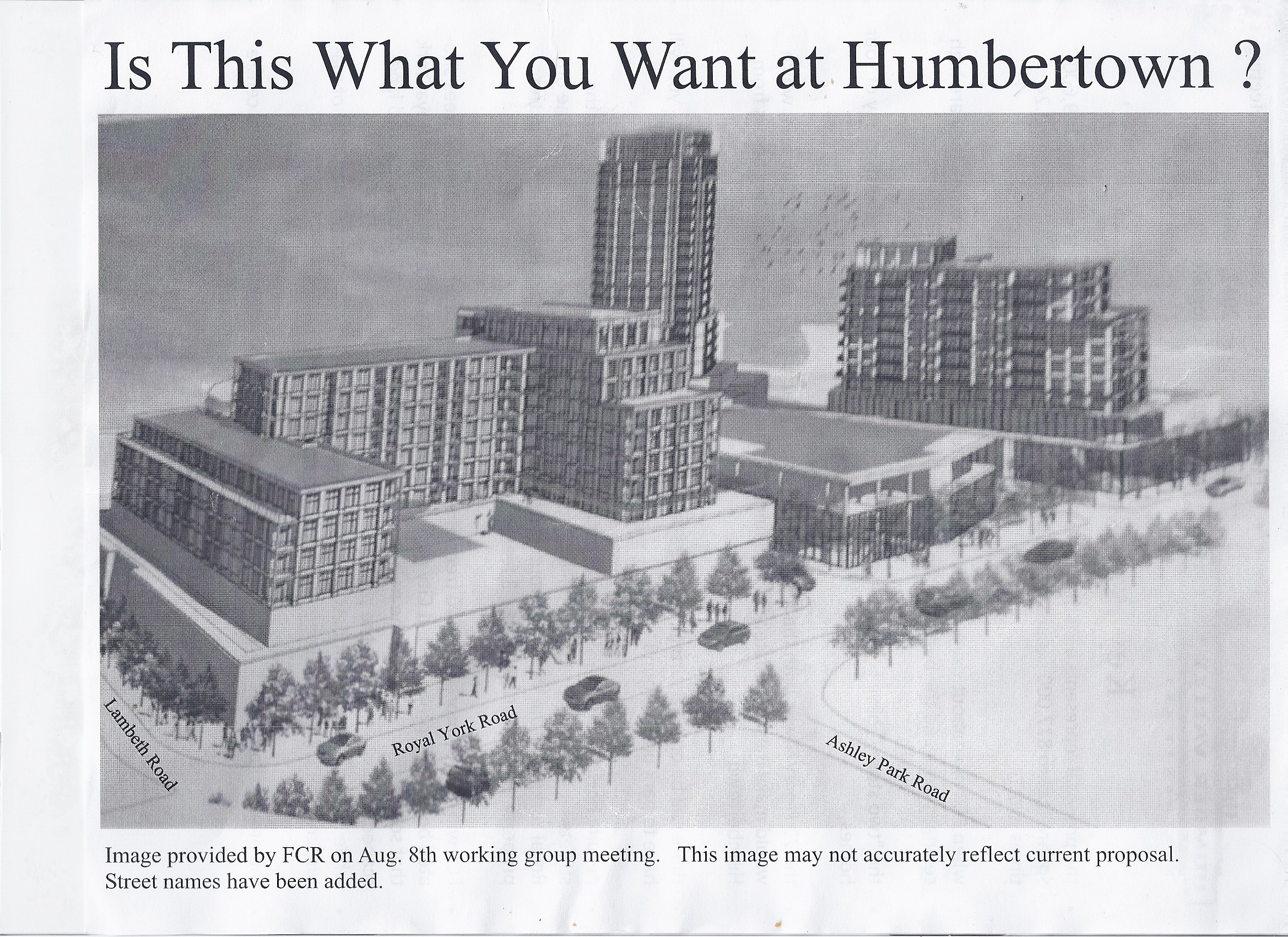 Sample leaflet distributed by HVVRA, image by Nigel Terpstra
Sample leaflet distributed by HVVRA, image by Nigel Terpstra
The problem for the HVVRA is that contrary to its fact-free fearmongering, this is what many professional planners, architects and politicians want. First Capital Realty, Urban Strategies, Levitt Goodman Architects, Kirkor Architects and Tridel have produced a plan which will reshape Humbertown for the better, weaving new buildings and public spaces into a grid which subordinates the automobile to the pedestrian. It embodies a great deal of recent research into the rehabilitation of such plazas and is supported by a number of municipal and provincial plans.
As the HVVRA has explicily stated that FCR's scheme is not what they want, it is therefore incumbent on the association to put pencil to paper and illustrate what they think would consititute an appropriate plan. Until that happens however, the chorus of negativity helps no one and detracts from a consultation process which could resolve critical issues on both sides.
More renderings of the proposal can be found in UrbanToronto's dataBase entry for the project found below. Please feel free to leave comments here, or join in the discussion in our associated Projects & Construction Forum thread, also linked below.
| Related Companies: | First Capital, KIRKOR Architects and Planners, Urban Strategies Inc. |

 3.9K
3.9K 



