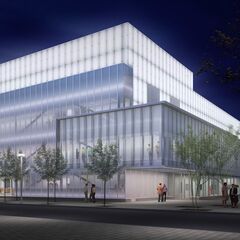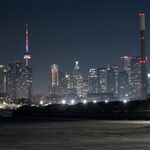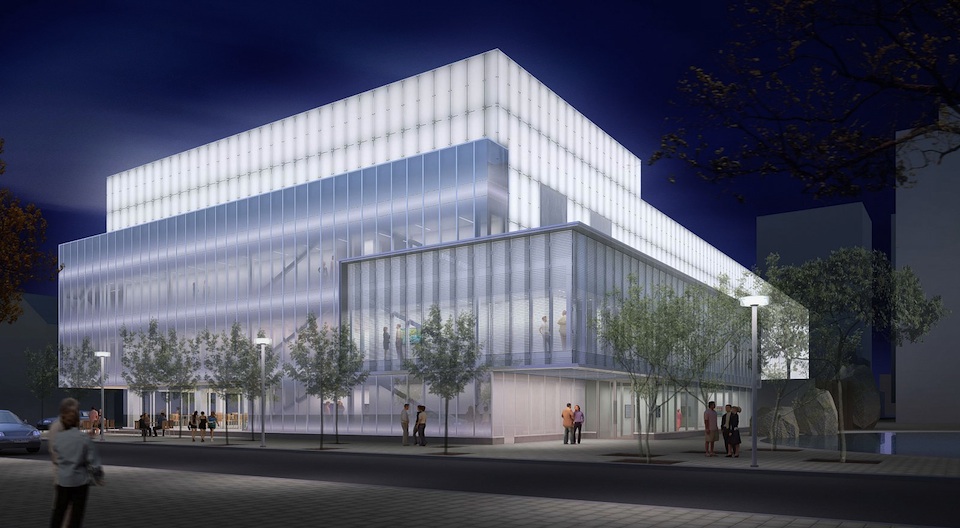 Landscape architect Daoust Lestage will add natural life to Gould street. Image courtesy of Diamond + Schmitt Architects.
Landscape architect Daoust Lestage will add natural life to Gould street. Image courtesy of Diamond + Schmitt Architects.
The once archaic and insufficient School of Image Arts Building on Ryerson University’s campus is undergoing a physical transformation which will bring it into the 21st century. Designed by Toronto’s own Diamond + Schmitt Architects, the Ryerson Photography Gallery and Research Centre at 122 Bond Street will house 1,200 square metres of additional study and academic space. This has been accomplished by maximizing the footprint of the building, essentially extending all walls outward and cladding them with ground and sandblasted glass on each side.
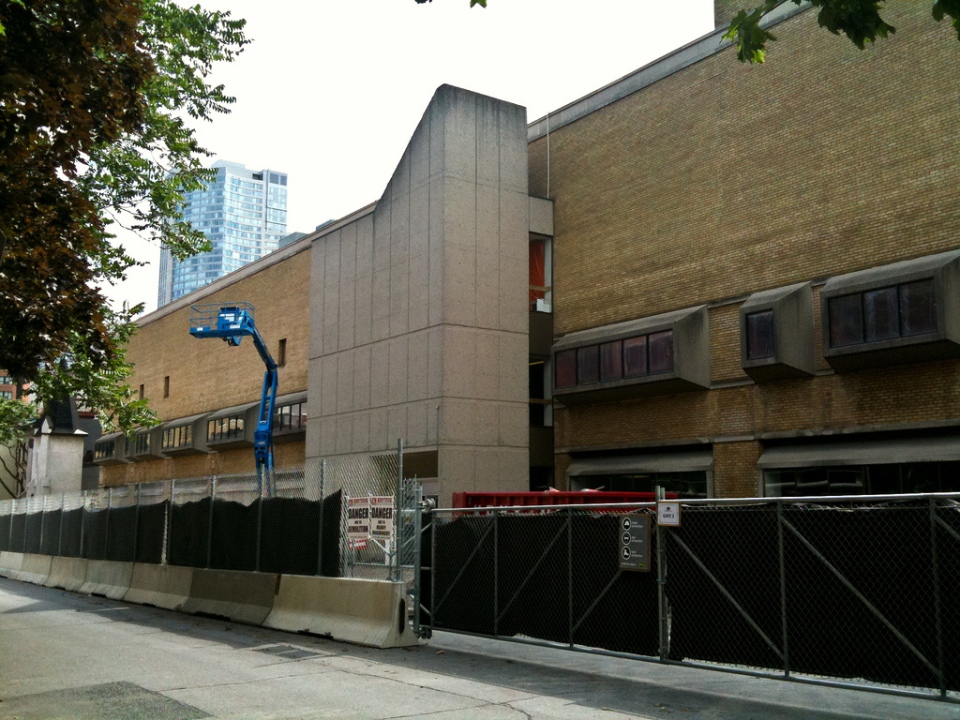 The once uninviting Image Arts Building. Image by EgnaroorangE on Flickr
The once uninviting Image Arts Building. Image by EgnaroorangE on Flickr
The $70.95 million building will also showcase Ryerson’s Black Star Historical Black & White Photography Collection as well as selected works from the school’s Mira Godard Study Centre. The New York City based Black Star photo agency collected several significant photographs which chronicle historical events of the 20th century. Ryerson University inherited the collection of over 300,000 original photographs in 2005 when an anonymous donor contributed the gallery, as well as an extra $7 million to the school. Ryerson officials are already seeking a naming donor for the new complex in the hopes of receiving more funding for its precious exhibits.
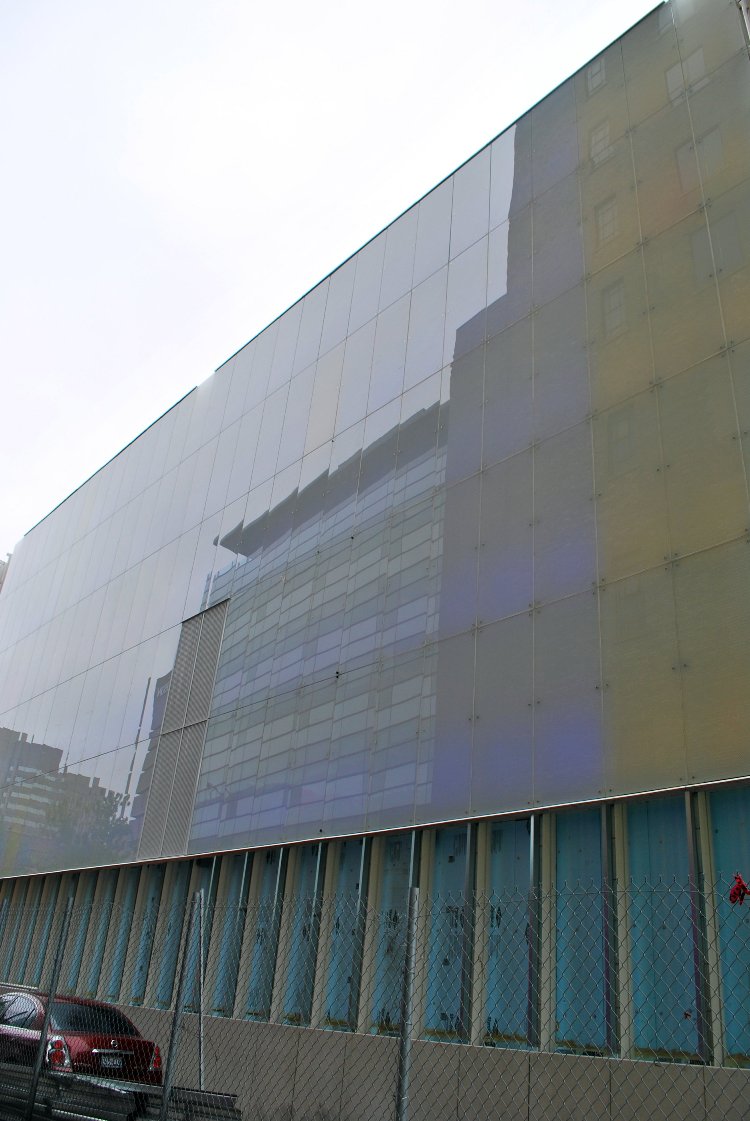 The west face of the building, lit in Ryerson's blue and gold. Image by Marcus Mitanis, 2011/05/27.
The west face of the building, lit in Ryerson's blue and gold. Image by Marcus Mitanis, 2011/05/27.
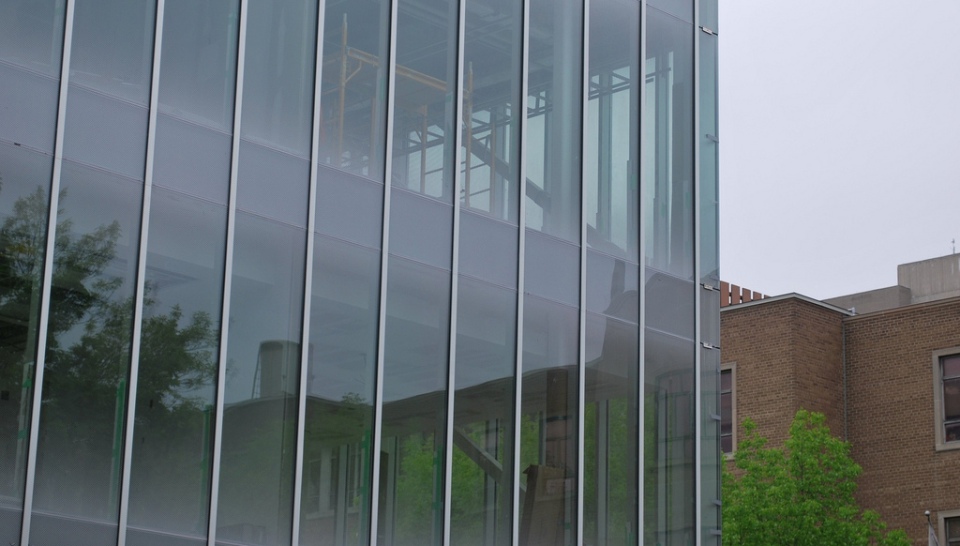 The glass facade on Bond Street provides an interesting juxtaposition against Kerr Hall. Image by Marcus Mitanis, 2011/05/27.
The glass facade on Bond Street provides an interesting juxtaposition against Kerr Hall. Image by Marcus Mitanis, 2011/05/27.
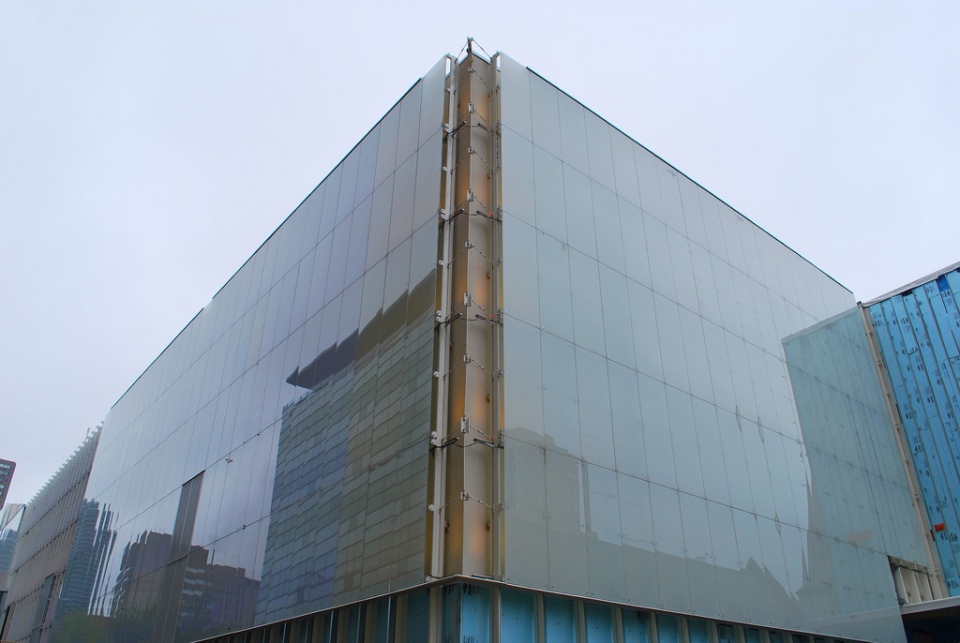 Ryerson's colours represented via LED technology. Image by Marcus Mitanis, 2011/05/27.
Ryerson's colours represented via LED technology. Image by Marcus Mitanis, 2011/05/27.
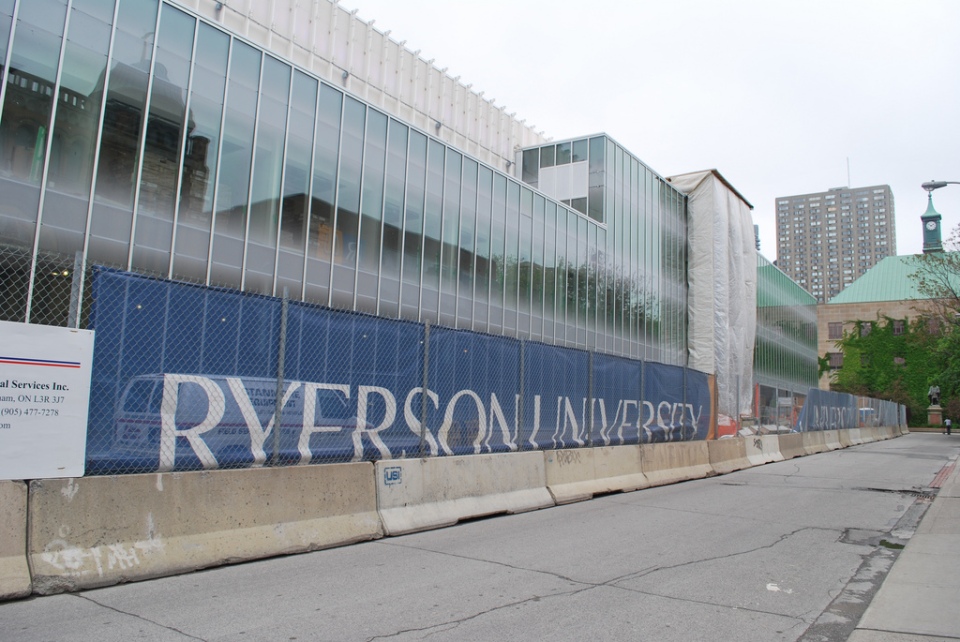 The Bond Street face of the building extending to Gould. Image by Marcus Mitanis, 2011/05/27.
The Bond Street face of the building extending to Gould. Image by Marcus Mitanis, 2011/05/27.
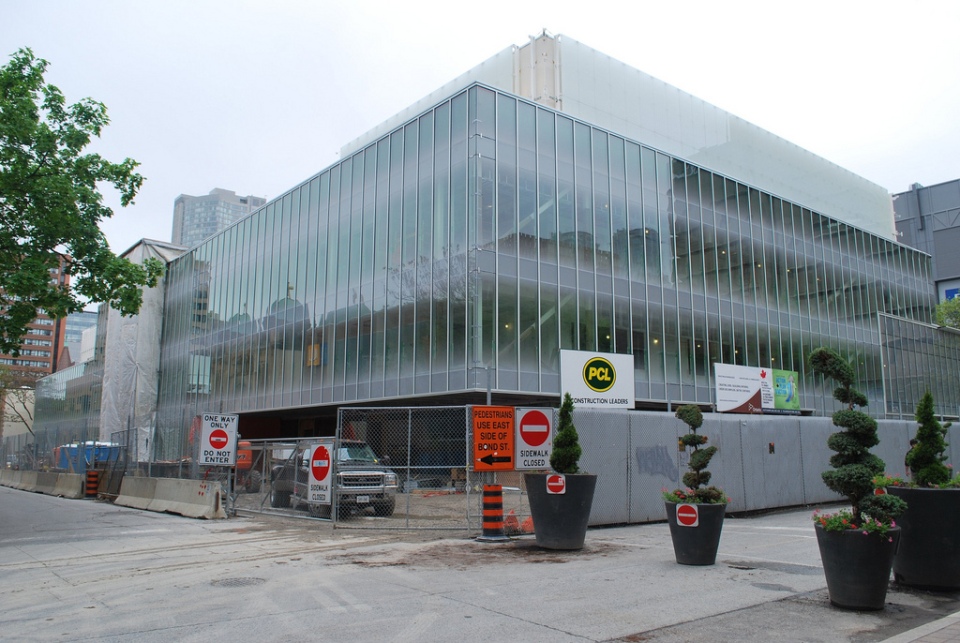 The corner of Bond and Gould is transforming. Image by Marcus Mitanis, 2011/05/27.
The corner of Bond and Gould is transforming. Image by Marcus Mitanis, 2011/05/27.
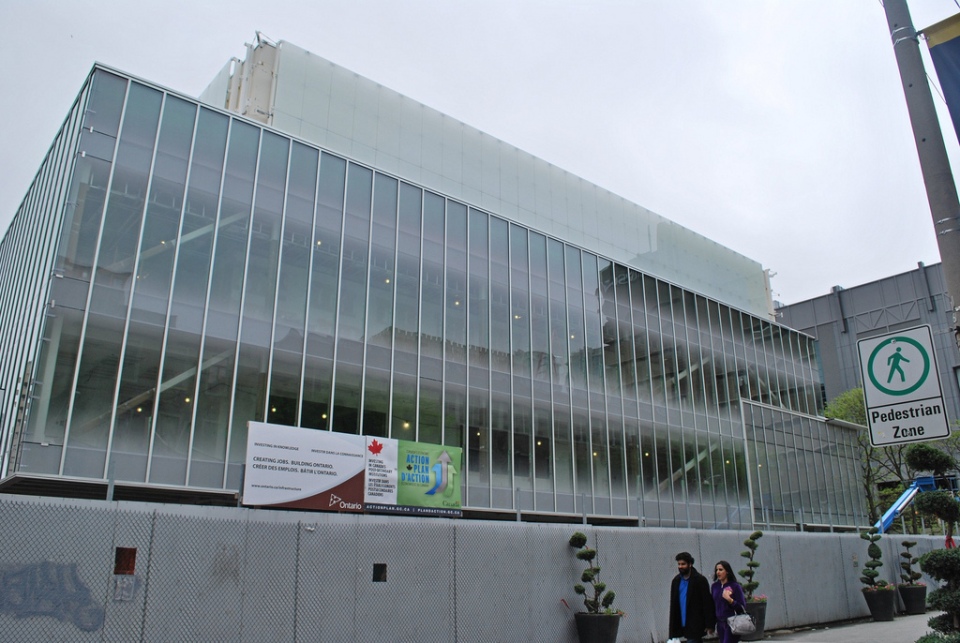 The Gould north wall will be an important spot for pedestrians. Image by Marcus Mitanis, 2011/05/27.
The Gould north wall will be an important spot for pedestrians. Image by Marcus Mitanis, 2011/05/27.
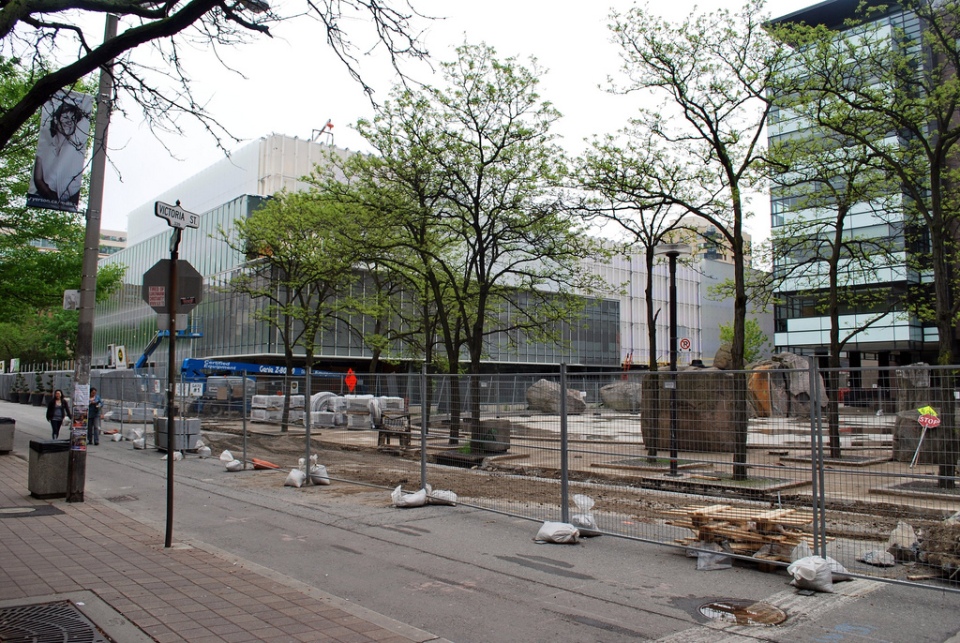 The Image Arts building is slated for completion in 2012. Image by Marcus Mitanis, 2011/05/27.
The Image Arts building is slated for completion in 2012. Image by Marcus Mitanis, 2011/05/27.
The cost of the project is not only covered by donations and fundraising, but also the Government of Ontario's 2009 budget, as well as the Federal Knowledge Infrastructure Program.
One of the main elements of the new space will be a new entrance gallery fronting on Lake Devo, a popular gathering place for students and skaters in the Winter. New life will be injected into the area with the addition of a café, which will certainly facilitate the already pedestrian-only ambiance of Gould Street. The goal is to not only create a new, functional workspace for students and staff, but to make the building a new gathering place for photographers and artists alike.
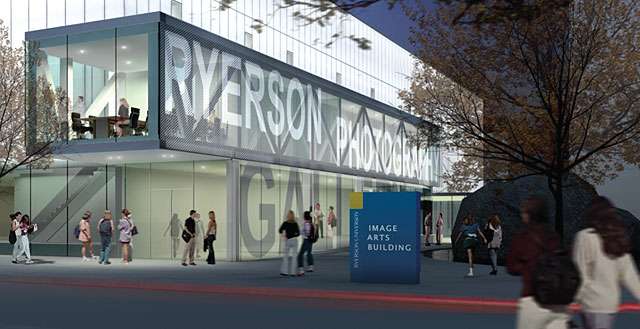 A cafe and gallery will front onto Lake Devo. Render courtesy of Diamond + Schmitt Architects.
A cafe and gallery will front onto Lake Devo. Render courtesy of Diamond + Schmitt Architects.
Once completed in September 2012, the new Image Arts facility will be the first project realized under Ryerson University’s Master Plan, which calls for a commanding Yonge Street presence in the form of a Student Learning Centre at Gould, as well as a pedestrian-focused student environment. This, combined with the challenging task of converting Maple Leaf Gardens into a sports-shopping centre is only the beginning of a drastic transformation for the school. The ambitious Master Plan, if carried out fully, should cement Ryerson's place and significance in the downtown core.
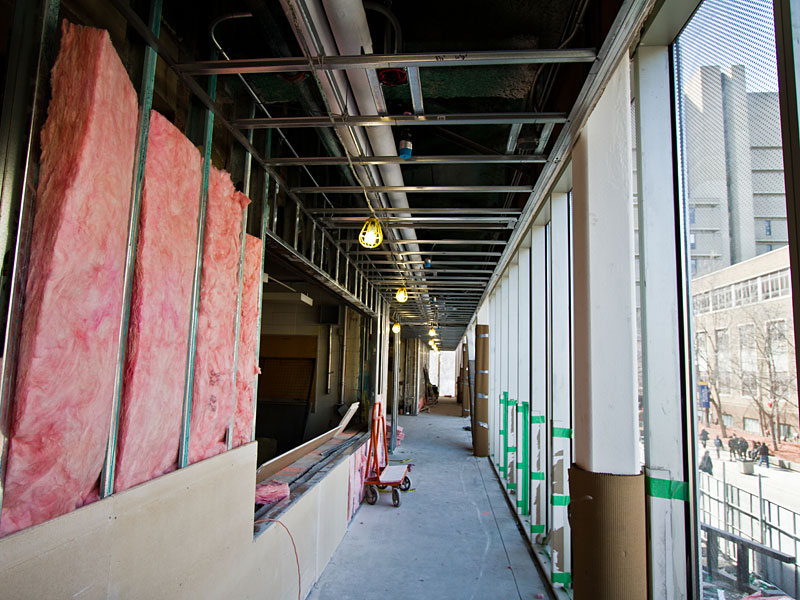 Students will be able to enjoy direct sunlight and view Gould street for the first time. Image by Ryerson University, 2011/04.
Students will be able to enjoy direct sunlight and view Gould street for the first time. Image by Ryerson University, 2011/04.
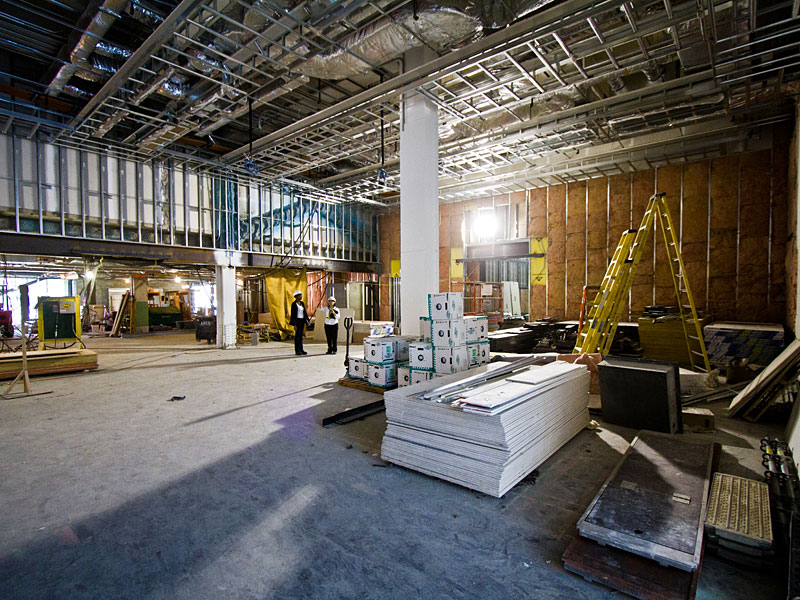 The expanded interior space will house the Black Star collection. Image by Ryerson University, 2011/04.
The expanded interior space will house the Black Star collection. Image by Ryerson University, 2011/04.
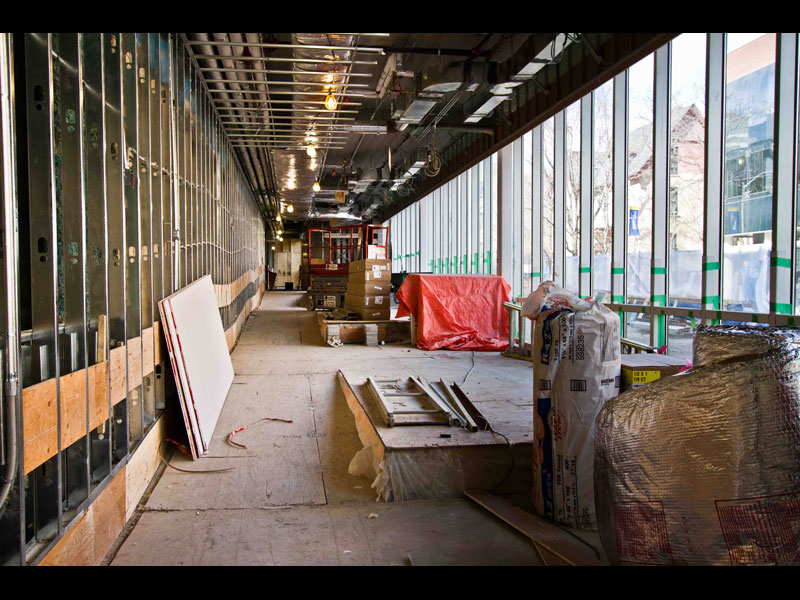 The interior view shows how much larger the new footprint is. Image by Ryerson University, 2011/04.
The interior view shows how much larger the new footprint is. Image by Ryerson University, 2011/04.
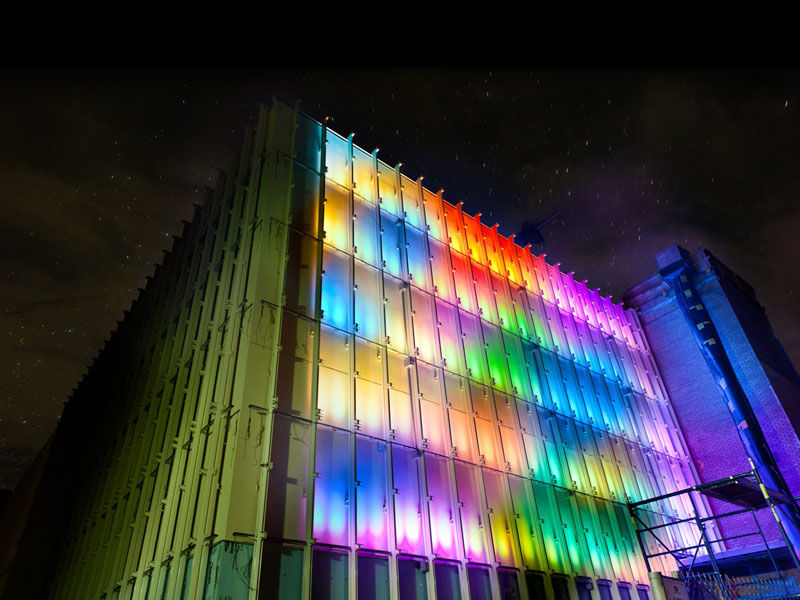 Impressive and almost blinding LED technology demonstrates a myriad of colour. Image by Ryerson University, 2011/04.
Impressive and almost blinding LED technology demonstrates a myriad of colour. Image by Ryerson University, 2011/04.
What do you think about the direction Ryerson is heading? Do you like the redesigned Image Arts building? Leave a comment below, or click in the dataBase box to join the discussion in UrbanToronto's Projects & Construction forum thread for this project.
| Related Companies: | Diamond Schmitt Architects, Salas O'Brien |

 2.1K
2.1K 



