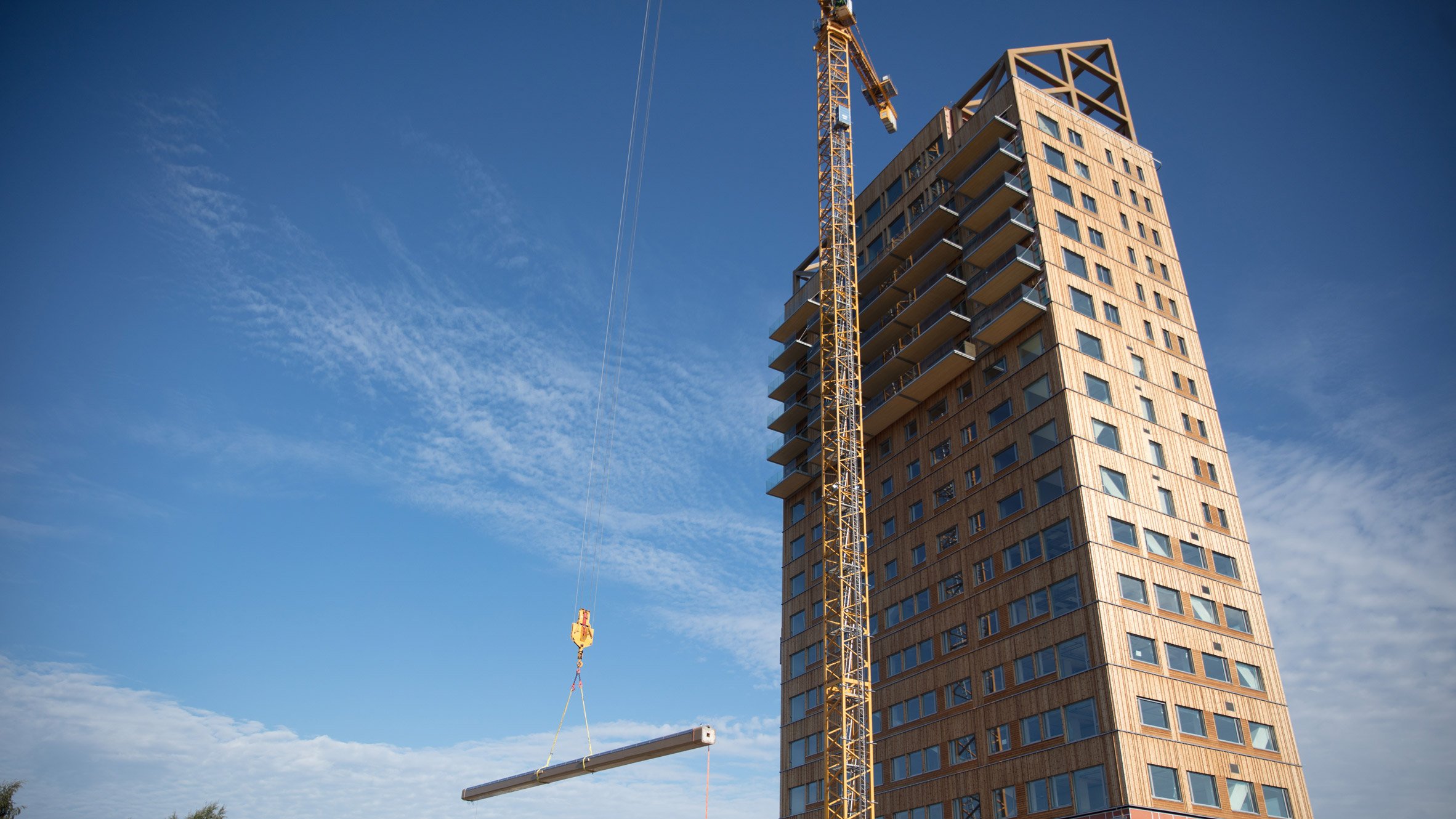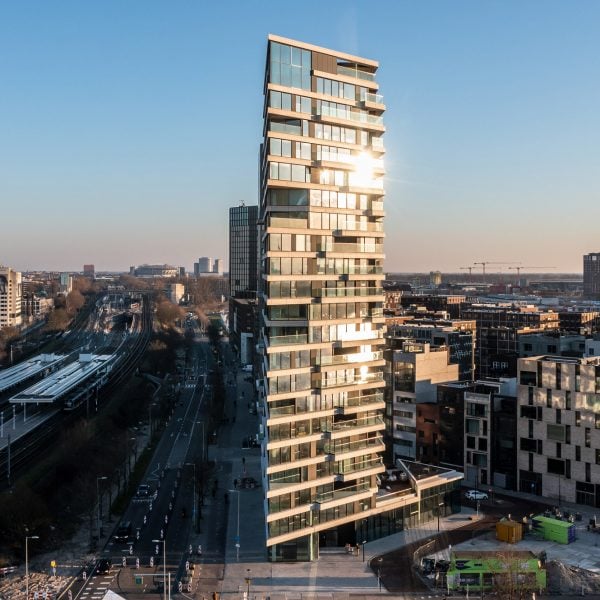jje1000
Senior Member
Not quite zoning, but mass-timber highrises up to 18 stories are coming to Ontario:
High-rise wood: Building code to permit 18-storey wood buildings
In the midst of a housing crisis, province says building higher with wood is a faster, quieter and more environmentally friendly way to build
Northern Ontario Business Staff
Ontario’s forest products industry is welcoming the government’s move to allow mass timber buildings to reach greater heights.
The Ministry of Municipal Affairs and Housing said it will be amending Ontario’s Building Code in the coming months to permit for construction of these buildings to be upsized from its current 12 storeys to 18.






