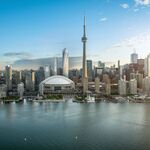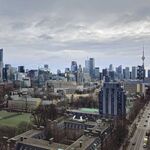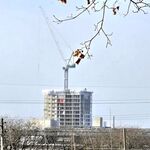You're assuming a construction cost of $25,000 per space for the garage. I suspect that's a bit light, for a multi-level structure. Having said that, some form of construction for parking purposes will be needed, either a garage, or parking at ground level with the building itself above.
I am not an engineer but I suspect strongly that rooftop parking would not work. As Irishmonk points out, rinks have very wide clear spans (ie. no support pillars), and for that reason it would be tough or maybe impossible to put parking above an ice surface. In fact, aside from the parking issue, I wonder if four rinks could be stacked above each other, as soneone had suggested. I would suspect that there is a good reason why things do not get built above ice surfaces.
This will not be an easy puzzle to solve, but hopefully, if some of the city's best architectural thinkers get looking at it, a solution can be found. I don't want to see second-rate planning in this district, but it's hardly a solution to simply say "put this needed facility somewhere else, where it won't matter if it looks too suburban".




