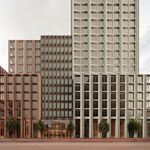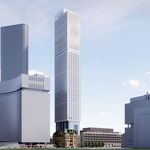mrxbombastic
Active Member
Proposed is a new 5-storey academic building connected to the existing 1-storey athletics centre located on the University of Toronto Scarborough (UTSC) south campus. The interior and exterior of the athletics centre would be renovated and repurposed for exams, conferences and other events. The new 5-storey building would add lecture theatres and classrooms on the below-grade level, a student commons space, administrative offices and staff offices on the ground floor, faculty offices and undergraduate and graduate teaching labs on levels 2-5. The total gross floor area of the new building, including the renovated athletics centre is 12,400 square metres. No additional parking is proposed as part of the application. UTSC submitted a Zoning By-law Amendment Application in 2014 (14 131315 ESC 44 OZ) for a reduced parking rate to apply campus-wide. If approved, the campus will not require additional parking, or a variance from the Zoning By-law to facilitate this property
From: http://app.toronto.ca/DevelopmentApplications/associatedApplicationsList.do?action=init&folderRsn=3689514
Check out the supplementary documentation here including some rendering!!!
Here:
http://app.toronto.ca/DevelopmentApplications/viewSupportingDocs.do?action=viewSupportingDocPdf&attachmentRsn=2912542












