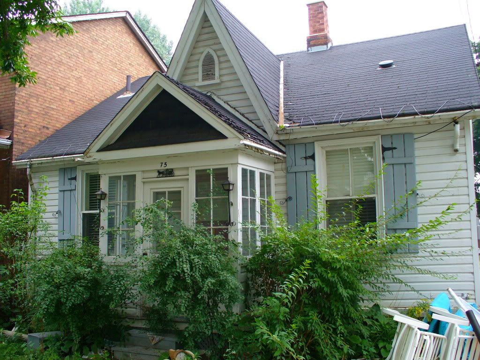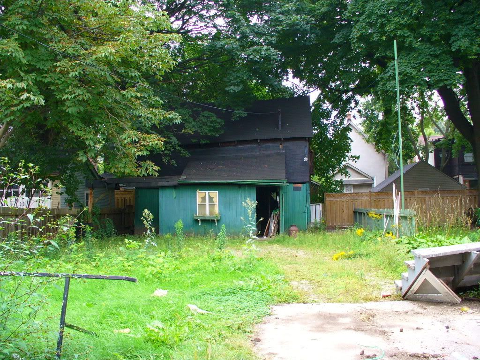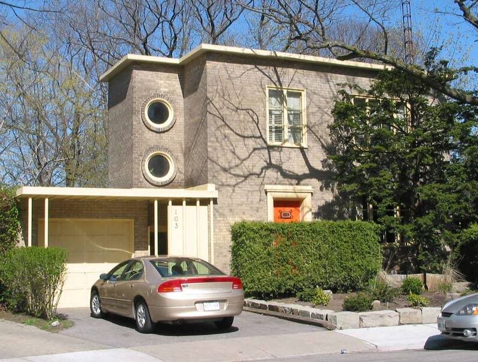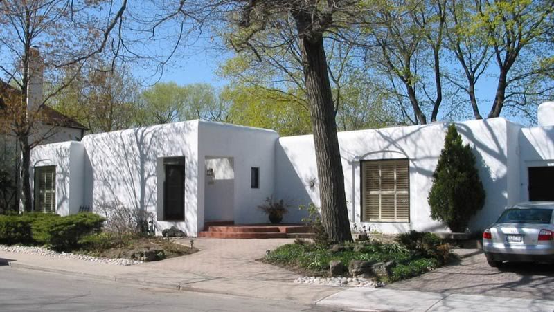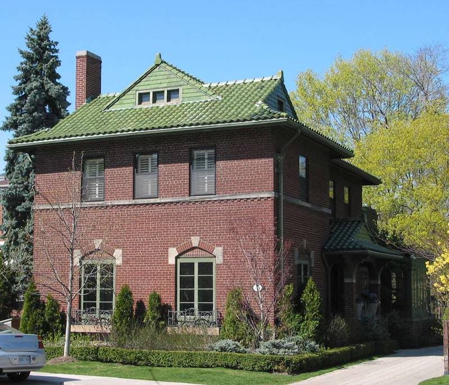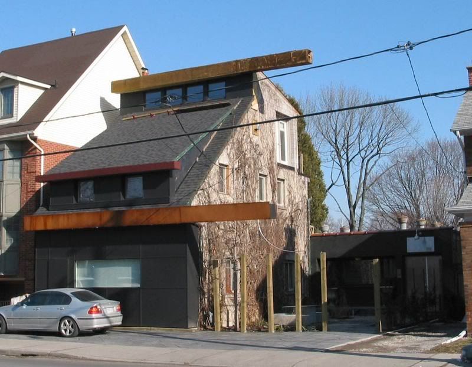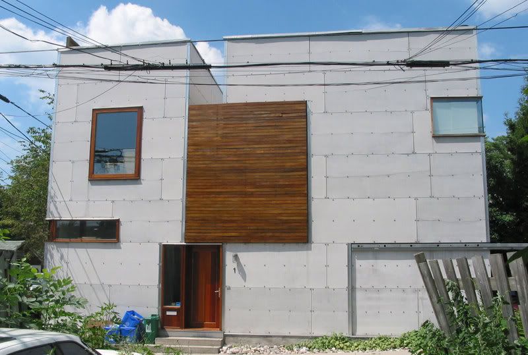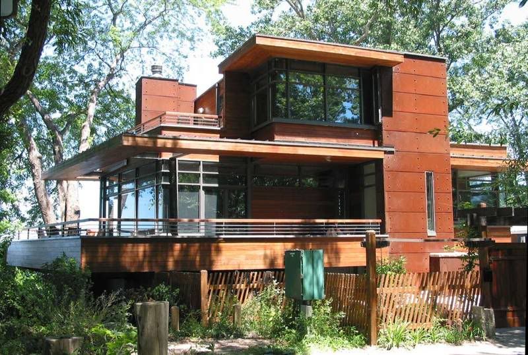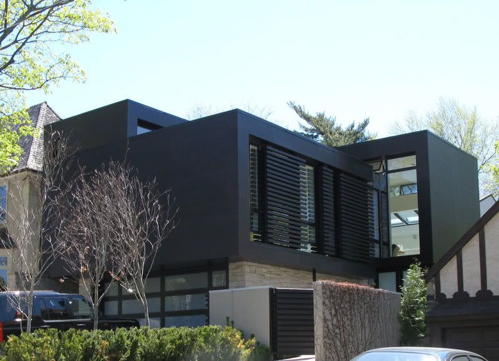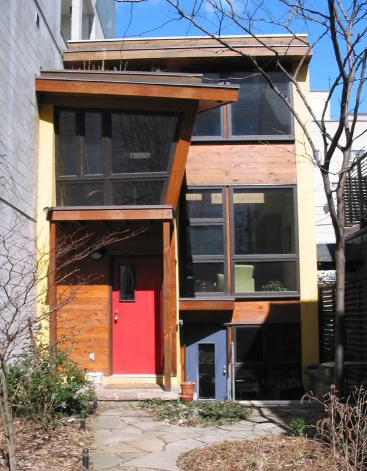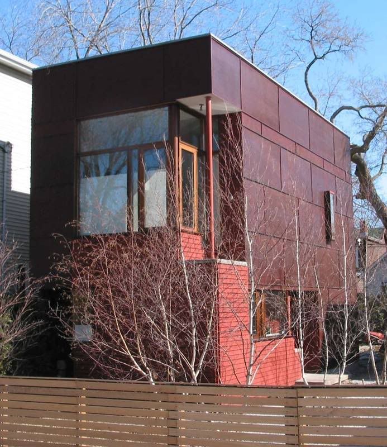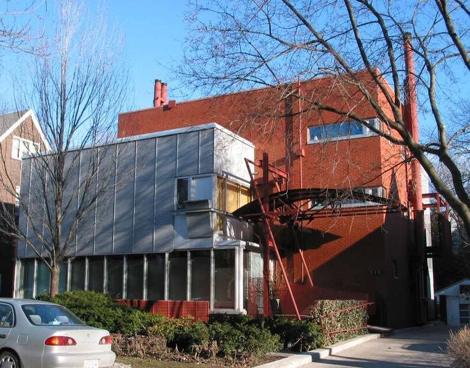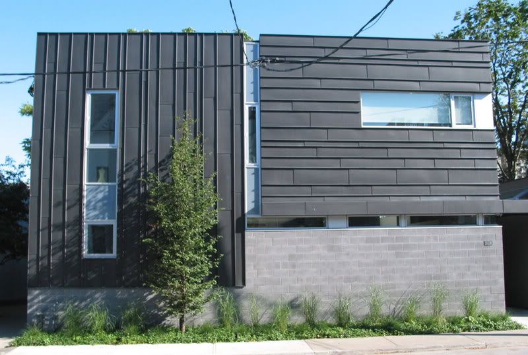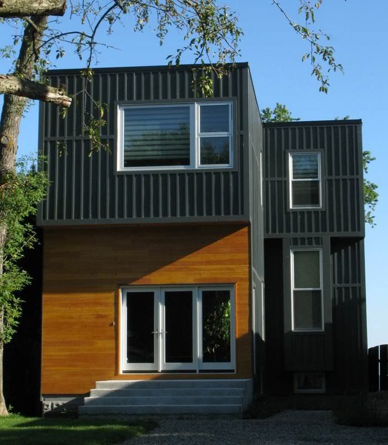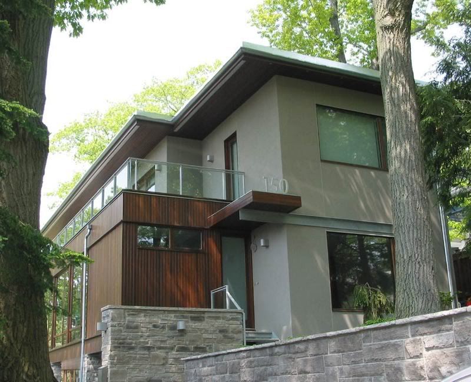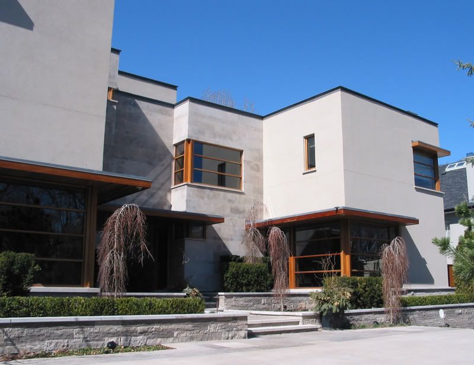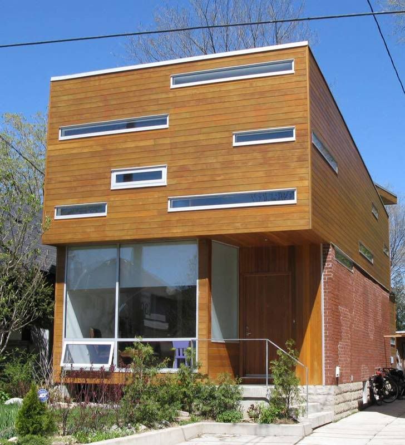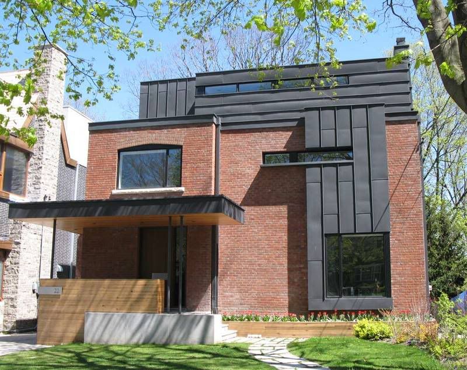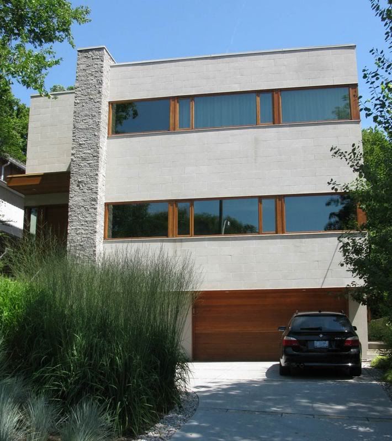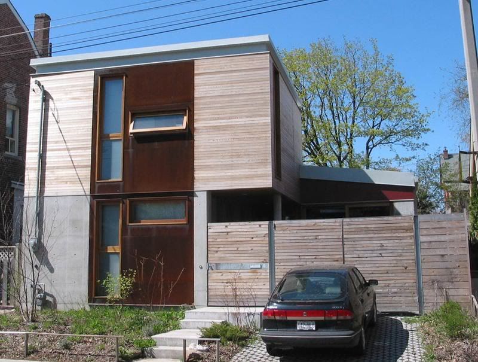Another Installment
This time I'm focusing on postmodern houses which haven't been posted yet.
Casa Galvan, 1989
148 Greenlaw Avenue
 Photo by Bob Krawczyk
Photo by Bob Krawczyk
Embodying that whimsical attitude of the style, the house by Francesco & Aldo Piccaluga has unique ornamental elements like that balcony, fence, and "Casa Galvan" sign by the front door. It's nothing groundbreaking, but a break from ordinary developer houses or the heavy emphasis on progress and technical innovation of a modernist dwelling.
____________
50 Hastings Avenue
 Photo by Bob Krawczyk
Photo by Bob Krawczyk
Garth Norbraten's Leslieville house blends into the neighbourhood well, with its hand painted fibre-cement shingle facade evoking older wood slate clad facades. The cladding reminded me of a
historic wooden church I saw in Poland once. The custom cut number plate is nice touch as well. It's distinctive, yet works well with its surroundings.
____________
9 Lyndhurst Court
 Photo by Bob Krawczyk
Photo by Bob Krawczyk
This house's facade which appears to combine two buildings, made evident with the different colour of stucco. The less formal landscaping adds to the spirit of defying modernism.
____________
24 Heathdale Road
 Photo by Bob Krawczyk
Photo by Bob Krawczyk
It verges on traditional/quasi-historical with ample historical references, but the rigid, rectangular windows are strong, contemporary elements. There may be an added element on the entrance to draw things together. I haven't seen this one in person, but it looks rather messy. I'd expect more symmetry with all the traditional elements. Yet it's an interesting reflection of the influence of the recent movement towards traditionalist decadence in residential architecture on postmodernism. This could work.
____________
61 Seaton Street, 2000
 Photo by Bob Krawczyk
Photo by Bob Krawczyk
Though it looks ridiculously narrow, it's built in a wedge shape, so it's wider in the back.
Paul Reuber designed it. He's worked on a number of co-op buildings and community centres and has a distinctive, colourful postmodern style which is polarizing. It was originally proposed in 1989, but the City rejected it, and it had to be taken to the OMB.
____________
226 Glen Lake Road
 Photo by Bob Krawczyk
Photo by Bob Krawczyk
This house is coherent and almost modernist. What I appreciate is the real subtlety of the historical references. The setback, the black muntins, and the cornice and the round roof element provide elegant ornamentation.
____________
Villa Nol, 1989
86 Belmont Street
 Photo by Bob Krawczyk
Photo by Bob Krawczyk
Designed by Natale and Scott, this is another house from the era when postmodernism was mainstream. Again, the ornamentation is very subtle, including the copper cladding, curvy top of the facade, and those discs. It opens with the unadored cement wall and red structural steel, but ultimately reveals some historical wit.
____________
222 Hillhurst Boulevard
 Photo by Bob Krawczyk
Photo by Bob Krawczyk
This North York house is unique for its incorporation of large trellises. Nature will ornament the structure, in addition to the window visor with triangular elements for further interest and window trim.
____________
177 Roxborough Drive, 2003
 Photo by Bob Krawczyk
Photo by Bob Krawczyk
Almost quasi-historical with ample ornamentation like the exquisite balcony railings, the glass entrance roof and the lack of an overt attempt at a revival (to my knowledge) allow for a postmodernist label. You might not expect that it has heritage status, unless you're familiar with the Rosedale heritage conservation districts enacted in 2003.
 in the backyard. Unfortunately it seems to be destined for knockdown.
in the backyard. Unfortunately it seems to be destined for knockdown.
