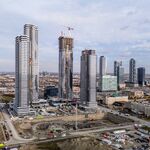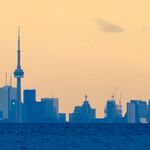freshcutgrass
Senior Member
There doesn't seem to be a lot of places in the city where there are shiny office buildings and old (yellow?) brick buildings with narrow alleys like this?
That still is taken in Ching Lane, on the east side of the Lumsden Building (NE corner of Yonge & Adelaide). You are looking south across Adelaide at the Starbucks in the Dundee Place office building (SE corner of Yonge & Adelaide).
Attachments
Last edited:





















