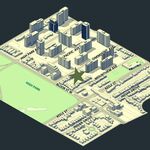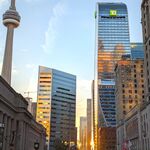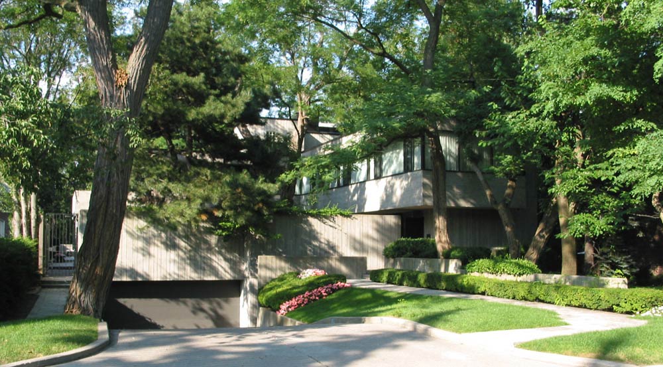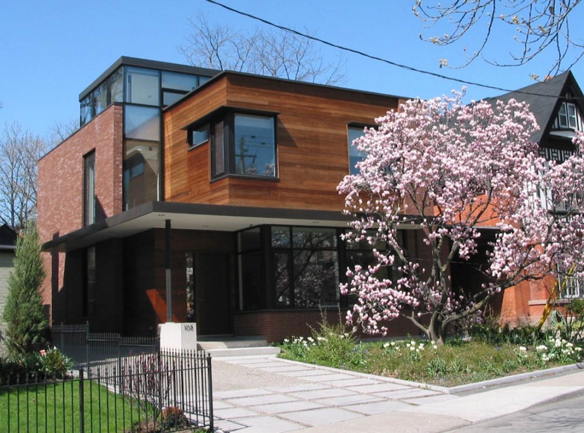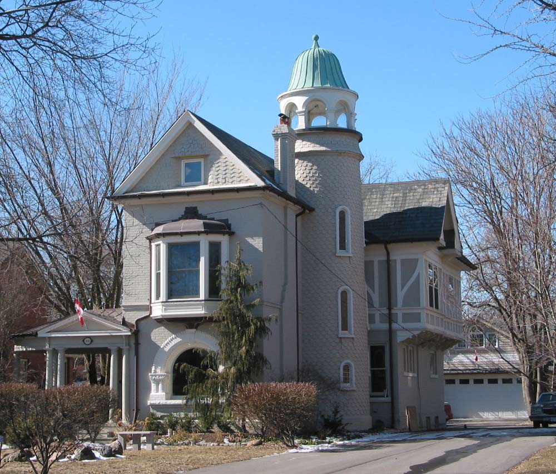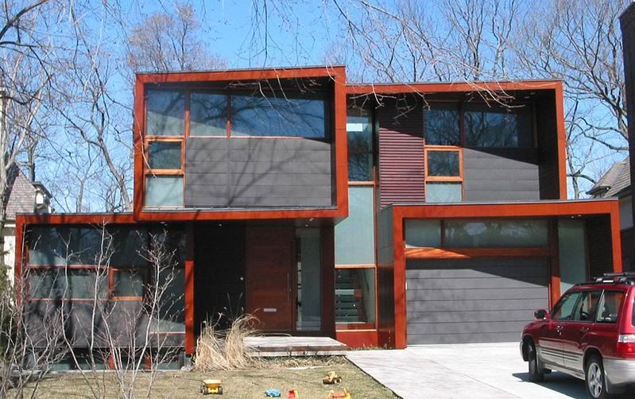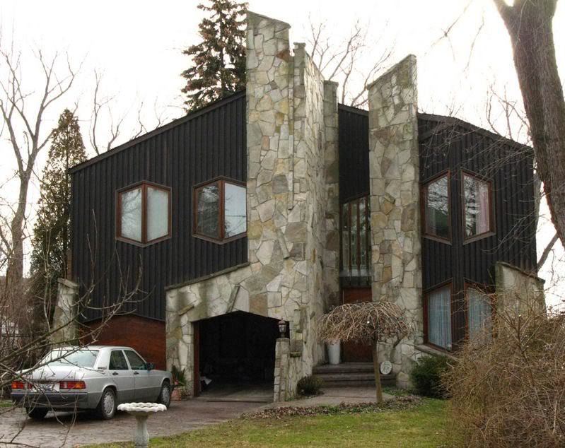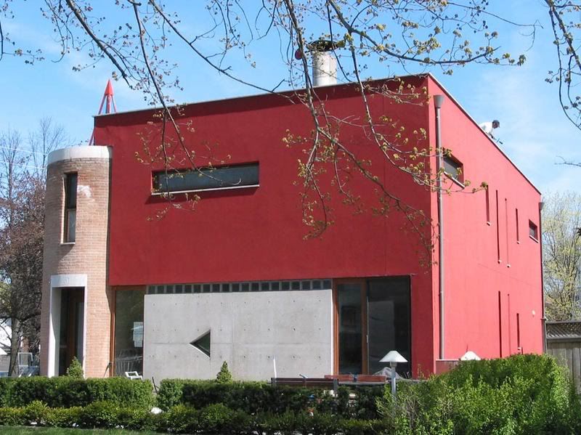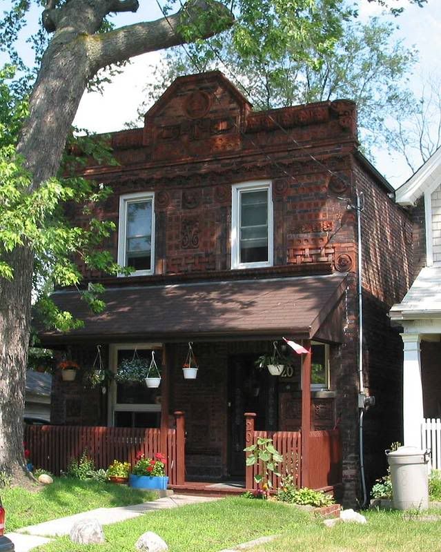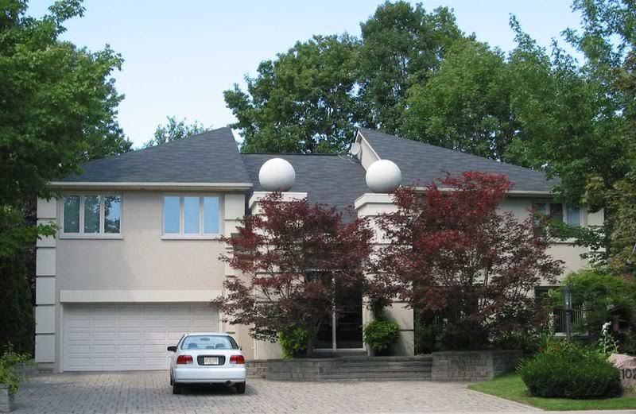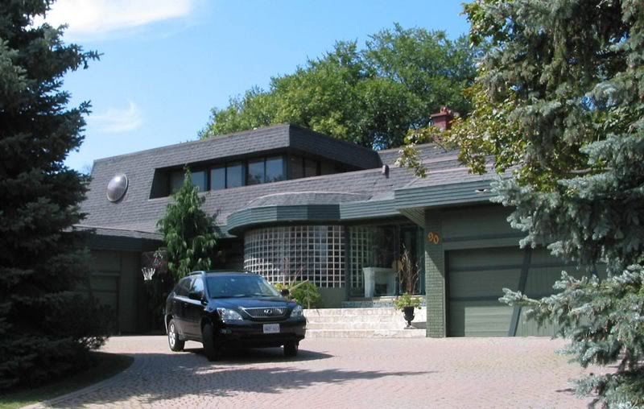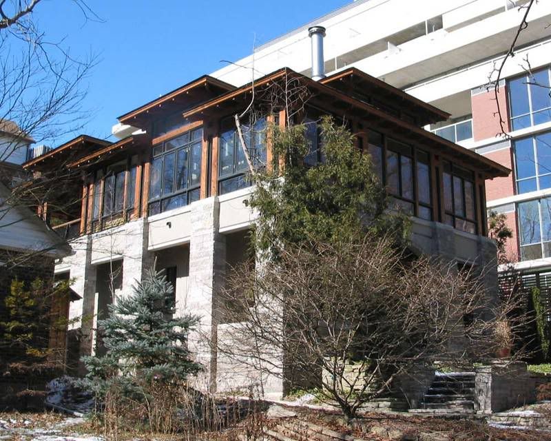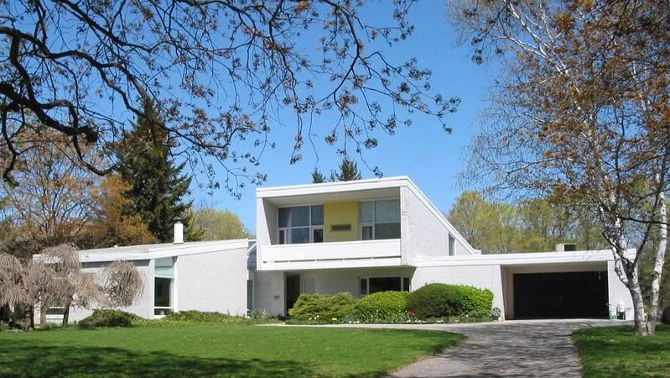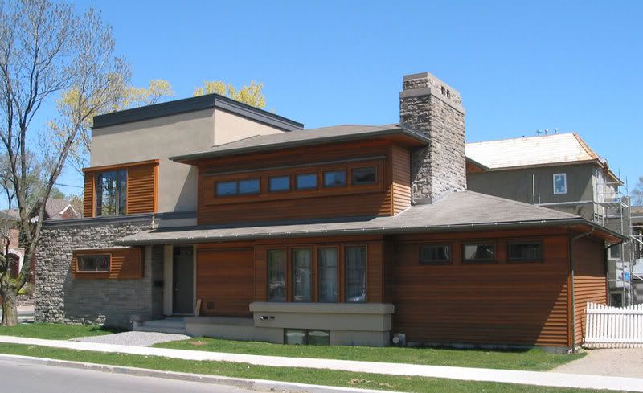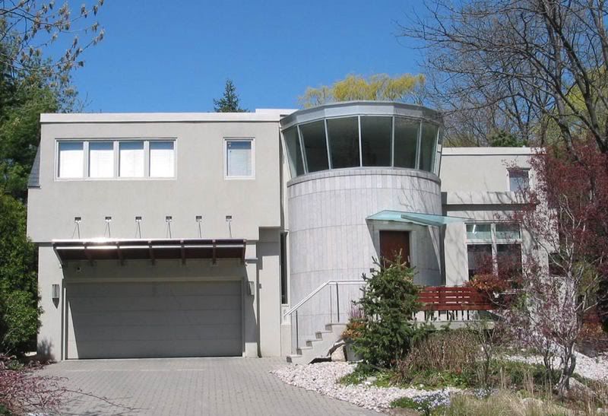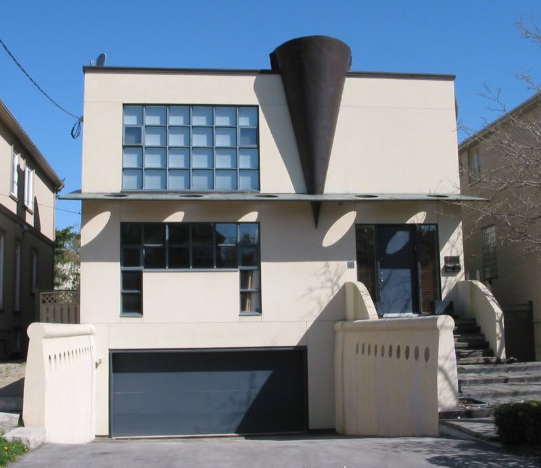junctionist
Senior Member
Here's a thread for photos of interesting low-rise residential architecture in the city. I'll try to post houses of any style with some details on a regular basis, but I'm going for the truly outstanding. Everyone is free to contribute something new, of course, even if the photos aren't original. Include the address, and optionally some other details. For this, TOBuilt is a good resource.
Barton Myers Residence, 1970
19 Berryman Street

Photo by livinginacity on Flickr
19 Berryman was designed by Barton Myers for his personal use. The interior was rather ground breaking, and has exposed ductwork and structural elements. There are two bedrooms closer to the front, and the master bedroom is linked with a bridge that spans an atrium.
Barton Myers Residence, 1970
19 Berryman Street

Photo by livinginacity on Flickr
19 Berryman was designed by Barton Myers for his personal use. The interior was rather ground breaking, and has exposed ductwork and structural elements. There are two bedrooms closer to the front, and the master bedroom is linked with a bridge that spans an atrium.
Last edited:
