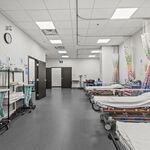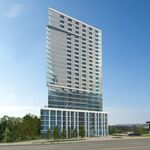A
AlvinofDiaspar
Guest
From Building.ca
Dispensing wisdom
KITCHENER/WATERLOO, Ont. - The University of Waterloo's Faculty of Science is getting a new home in downtown Kitchener for the School of Pharmacy. Ground has been broken and the building, designed by Hariri Pontarini Architects together with Robbie/Young + Wright Architects, both of Toronto, represents the first phase of a proposed Health Sciences Campus, for which the school will act as an anchor.
"We're making a new campus," explains Hariri Pontarini principal Siamak Hariri. "How do you begin the making of a campus? You have to take a very urban approach, because this isn't a suburban campus, and you have to use quality materials. It must be well-built, well-executed and able to withstand the test of time."
This first phase will include an eight-storey tower on the corner of King and Victoria Streets and a four-storey, L-shaped structure that will have classrooms, labs, a resource centre/library and a food outlet. The brick building will have a strong vertical character, with long windows reminiscent of the industrial style of the old warehouses that surround it in an area dubbed the Warehouse District. The City of Kitchener transferred the downtown site to the university, a gift worth approximately $30 million.
The project's next phases will include a satellite of the McMaster University Michael G. DeGroote School of Medicine; a Centre for Family Medicine; a central outdoor courtyard; and a medicine garden. Intended to reflect the ancient roots of pharmacology, the garden will contain a variety of plants with known medicinal uses.
"It [the School of Pharmacy] will be built to very high sustainability standards," Hariri says. The team is specifying very durable materials to stand up to the rigors of academic usage, and the design features access to operable windows and natural light. "The labs have a whole wall of glass facing north."
Designed to be a good urban citizen, the building will have an urban block structure. Setbacks, multiple entrances and pedestrian scale lighting will encourage circulation. The public realm will be enhanced with landscaped sidewalks and pedestrian linkages and decorative street furniture. A commercial pharmacy at grade level will give the students hands-on experience and the opportunity to mix with the public.
When complete, the clinic component will surround the garden "like two hands clasped around the courtyard." This embrace of the public space by the institutional is one of Hariri's favourite parts of the design.
"What's most pleasurable is the idea of a learning institution going hand-in-hand with a facility that serves the public," he says. "When I went to school, we never experienced what it all meant in front of us. If you're going to school here, studying medicine, and you see across the courtyard someone who might be your grandmother, it grounds you.".
_________________________________________________
There is also more info at the School of Pharmacy, with a pic of the model of the project. Very reminiscent of the Schulich School of Business at York.
AoD
Dispensing wisdom
KITCHENER/WATERLOO, Ont. - The University of Waterloo's Faculty of Science is getting a new home in downtown Kitchener for the School of Pharmacy. Ground has been broken and the building, designed by Hariri Pontarini Architects together with Robbie/Young + Wright Architects, both of Toronto, represents the first phase of a proposed Health Sciences Campus, for which the school will act as an anchor.
"We're making a new campus," explains Hariri Pontarini principal Siamak Hariri. "How do you begin the making of a campus? You have to take a very urban approach, because this isn't a suburban campus, and you have to use quality materials. It must be well-built, well-executed and able to withstand the test of time."
This first phase will include an eight-storey tower on the corner of King and Victoria Streets and a four-storey, L-shaped structure that will have classrooms, labs, a resource centre/library and a food outlet. The brick building will have a strong vertical character, with long windows reminiscent of the industrial style of the old warehouses that surround it in an area dubbed the Warehouse District. The City of Kitchener transferred the downtown site to the university, a gift worth approximately $30 million.
The project's next phases will include a satellite of the McMaster University Michael G. DeGroote School of Medicine; a Centre for Family Medicine; a central outdoor courtyard; and a medicine garden. Intended to reflect the ancient roots of pharmacology, the garden will contain a variety of plants with known medicinal uses.
"It [the School of Pharmacy] will be built to very high sustainability standards," Hariri says. The team is specifying very durable materials to stand up to the rigors of academic usage, and the design features access to operable windows and natural light. "The labs have a whole wall of glass facing north."
Designed to be a good urban citizen, the building will have an urban block structure. Setbacks, multiple entrances and pedestrian scale lighting will encourage circulation. The public realm will be enhanced with landscaped sidewalks and pedestrian linkages and decorative street furniture. A commercial pharmacy at grade level will give the students hands-on experience and the opportunity to mix with the public.
When complete, the clinic component will surround the garden "like two hands clasped around the courtyard." This embrace of the public space by the institutional is one of Hariri's favourite parts of the design.
"What's most pleasurable is the idea of a learning institution going hand-in-hand with a facility that serves the public," he says. "When I went to school, we never experienced what it all meant in front of us. If you're going to school here, studying medicine, and you see across the courtyard someone who might be your grandmother, it grounds you.".
_________________________________________________
There is also more info at the School of Pharmacy, with a pic of the model of the project. Very reminiscent of the Schulich School of Business at York.
AoD





