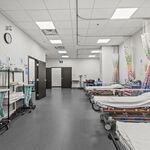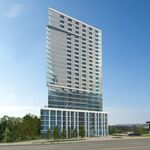christiesplits
Senior Member
How can such a gregarious tower have such a dull base?
.A building with brains - and good looks
Christopher Hume
Mar 09, 2009 04:30 AM
KITCHENER
When it works, a building is more than a building; it can be an urban catalyst, an economic generator and a civic icon.
There's no better example of all three than the new University of Waterloo Pharmacy Building. Sitting on the corner of King and Victoria Sts., not far from Kitchener City Hall, this $53 million structure is already transforming the city around it.
"Our task was to bring life here – to make connections and be a magnet for development," explains architect Siamak Hariri.
The job was also to provide classrooms, labs and amenities for up to 650 staff and students. The site, once the location of a rubber factory, has sat empty for years. Now, another former rubber factory across the road has been turned into a loft condo and a nearby tannery will soon become a medical business centre.
Even more intriguing is the fact that the City of Kitchener invested $30 million in the project as well as the land.
"It was a controversial move," Kitchener Mayor Carl Zehr admits. "It is unprecedented for a municipality to do that. But we were looking at this as a job-creation and revitalization effort.
"The recession notwithstanding, it has all come together as hoped. Our $30 million is now leveraged into $130 million to $150 million worth of development at that corner."
As the mayor also points out, his city's decision to stimulate its economy by investing in its infrastructure happened long before the rest of the world caught on. Kitchener set up an economic development fund of $110 million, from which money has also gone to Wilfrid Laurier University ($6.5 million) and the Kitchener Public Library ($32.5 million).
For the architects, who were expected to turn these ideas into three-dimensional reality, the project was especially rewarding. How many clients actually demand quality?
"We wanted to build something that illustrated our commitment to excellence," says Jake Thiessen, director of the School of Pharmacy. "Fifteen years from now, you won't recognize this place. The city had a lot of options; it could have built an arena for the Kitchener Rangers" – the local OHL hockey team – "but they decided to build an academic centre instead."
The new school will eventually form part of a Health Sciences Campus, a cluster of buildings organized around an outdoor courtyard. The medical centre, also designed by Hariri's firm, Hariri Pontarini Architects, with Young + Wright Architects, is under construction.
"They were very tough about budget and sustainability," Hariri says. "Jake told us he needed to attract the best people he could."
In addition to expansive corridors, airy light-filled spaces and a meticulous plan, the 7 1/2-storey building is partially clad in opaque glass panels decorated with images of flowers. This makes the school a landmark; it resembles an enormous piece of painted ceramic.
The play between scale, image and medium makes the building hard to ignore. Indeed, in its own quiet way, it proposes a new approach to the tower. This is architecture not simply as a container for content, but as container and content.
Inside, the building presents a carefully considered mix of materials, raw concrete and glass to walnut and tiles. The project was clearly done on a budget, but it doesn't have that cheap utilitarian look associated with such institutions. Interior spaces are alive with natural light and joined to some larger element.
"We're just trying to figure out how to do work that doesn't involve using cheap materials in gimmicky ways," Hariri says. "It can be done, but it takes time."
Some things are worth waiting for.
























