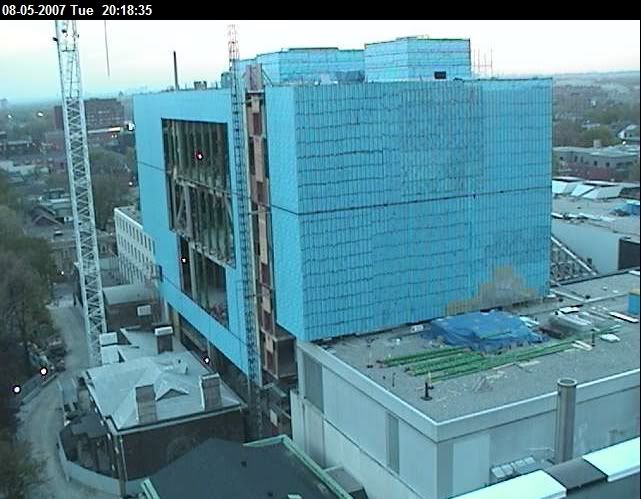I'll reinforce that answer regarding the Grange: it couldn't possibly accommodate the crowds that the AGO will attract. It's somebody's home! Or was at least, and that's how it's still being presented, and there just isn't room for all of your coats in the front hall closet or your galoshes on the floor mats during the winter.
Besides, the crowds should be arriving by streetcar on Dundas Street, and by school buses and WheelTrans pulling up to the curb.
Gehry's windows overlooking Grange Park are there for two purposes - partly to slightly lessen the overwhelming impact of such a large new structure behind the Grange, but mostly to afford those in the galleries with views similar to the ones that the Boultons enjoyed from the Grange nearly 200 years ago: of a well-treed park at the top of the street that slopes down to the lake.
42







