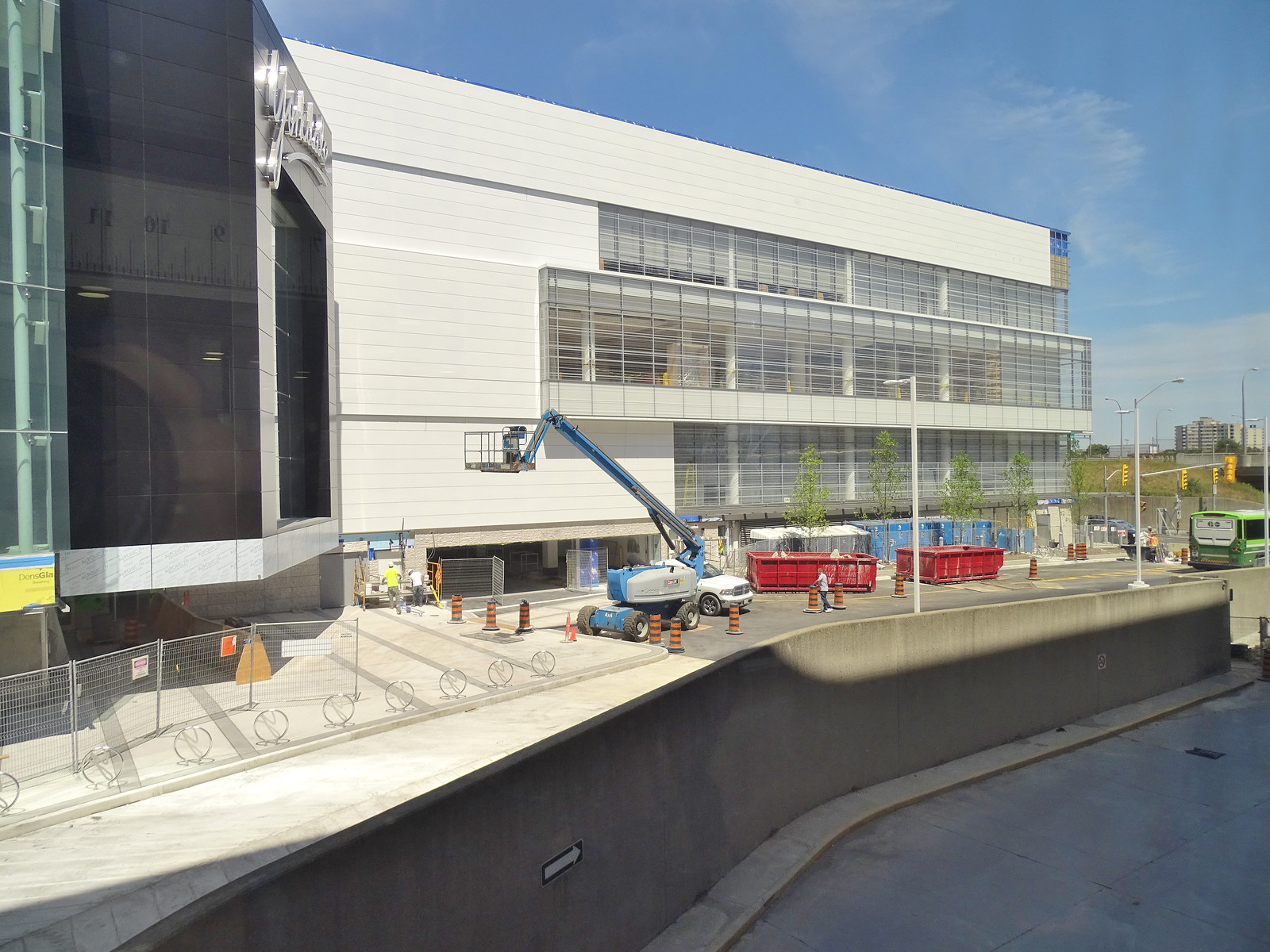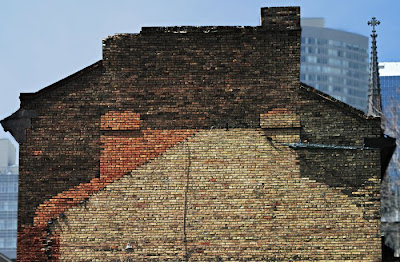You are using an out of date browser. It may not display this or other websites correctly.
You should upgrade or use an alternative browser.
You should upgrade or use an alternative browser.
Toronto Yorkdale Shopping Centre | ?m | ?s | Oxford Properties | MMC Architecture
- Thread starter Northern Light
- Start date
jcam
Active Member
I was surprised when driving past this morning that the Bay has been painted white and is having a ton of windows punched into it. I'm going to kind of miss the last bit of the original architecture.
drum118
Superstar
Aug 9, 2016
Green Glass going to be use for the Restoration Hardware addition
The old ramp from the GO Terminal is being remove since the new one is in service.
I maybe wrong, but looks like a restaurant with a patio going on top of the Restoration Hardware addition












Green Glass going to be use for the Restoration Hardware addition
The old ramp from the GO Terminal is being remove since the new one is in service.
I maybe wrong, but looks like a restaurant with a patio going on top of the Restoration Hardware addition












ShonTron
Moderator
Member Bio
- Joined
- Apr 24, 2007
- Messages
- 12,462
- Reaction score
- 9,251
- Location
- Ward 13 - Toronto Centre
Look at that. The label scar from the "Simpson's Yorkdale" signage is still visible in that photo!
W. K. Lis
Superstar
Wish they could do a better access using ramps instead of steps between Yorkdale Mall and the Yorkdale Subway Station.
drum118
Superstar
To do that will require some big $$$$.Wish they could do a better access using ramps instead of steps between Yorkdale Mall and the Yorkdale Subway Station.
You either have to built the station north of where it is to run a walkway over the express way or you have to tunnel to the mall.
You will need 2 elevators to get to the platform from the street level, concourse level, tunnel or the new walkway. Then how do you connect to the mall??
Because of the GO Terminal and office complex in the way, no easy way to connect to the mall.
EastYorkTTCFan
Senior Member
To do that will require some big $$$$.
You either have to built the station north of where it is to run a walkway over the express way or you have to tunnel to the mall.
You will need 2 elevators to get to the platform from the street level, concourse level, tunnel or the new walkway. Then how do you connect to the mall??
Because of the GO Terminal and office complex in the way, no easy way to connect to the mall.
I agree it's going to be a big challenge to get it done. I wonder if the TTC can get any help from the owners of Yorkdale Mall as part of it will be on their land.
Why would the TTC spend even a penny on improving the connection? Would any improvement not be Oxford's responsibility?
42
42
W. K. Lis
Superstar
Think they could put in a tunnel with ramps under the roadways between the station and the mall. What is the maximum incline for pedestrian and wheelchairs?
p5connex
Active Member
Look at that. The label scar from the "Simpson's Yorkdale" signage is still visible in that photo!
Also known as a palimpsest. There are some pretty nice ones in Toronto - but they are slowly disappearing with all the new construction.
Example:

merve-references.blogspot.com
Solaris
Senior Member
Accessibility Design Standards
Accessible ramps shall be a maximum of 5% (1:20) running slope and a maximum of 2% (1:50) cross slope. A level area ('landing') of at least 1670mm length shall be provided for every 9m length of ramp.
Accessible ramps shall be a maximum of 5% (1:20) running slope and a maximum of 2% (1:50) cross slope. A level area ('landing') of at least 1670mm length shall be provided for every 9m length of ramp.
W. K. Lis
Superstar
Accessibility Design Standards
Accessible ramps shall be a maximum of 5% (1:20) running slope and a maximum of 2% (1:50) cross slope. A level area ('landing') of at least 1670mm length shall be provided for every 9m length of ramp.
So the sidewalks on Bathurst Street north of Davenport Avenue are "not accessible" because they are an incline of 8%±?
CharmAlarm
Active Member
Speaking of improving connections, Oxford should also pay to do something about the horrible condition of the main access road into the mall : Yorkdale Road. Third world conditions along the east-west portion of the road between the Allen and Dufferin. And don't get my started on the one lane stretch between the Allen northbound and southbound off ramps (that one lane stretch of road northbound that runs in front of Nordstrom - with no advance green to allow the stream of cars that want to turn left towards the parking) -- they often need traffic cops to deal with the volume, it's insane.Why would the TTC spend even a penny on improving the connection? Would any improvement not be Oxford's responsibility?
42
sixrings
Senior Member
I'm sure yorkdale pays the traffic cops salary
Molybdenum
Active Member
Accessibility Design Standards
Accessible ramps shall be a maximum of 5% (1:20) running slope and a maximum of 2% (1:50) cross slope. A level area ('landing') of at least 1670mm length shall be provided for every 9m length of ramp.
Accessibility standards vary between jurisdictions. While 5% is indeed ideal, in Ontario the Building Code actually requires a maximum of 8.3% (1:12) running slope. (sec 3.8.3.4(1))