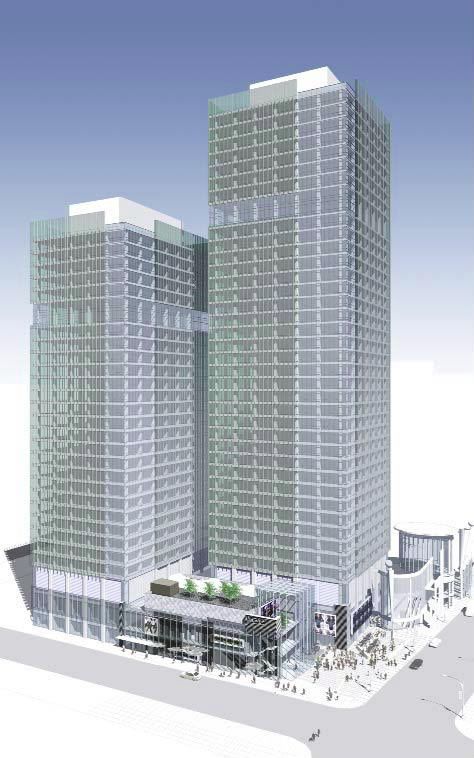Novae Res Urbis
Architect = P+S/IBI

***********
YONGE-EG CENTRE
Revamp sparks debate
February 5, 2010
A rendering of RioCan’s additions to the Yonge-Eglinton Centre, designed by Page + Steele Architects/IBI Group.
Courtesy of Page + Steele Architects/IBI Group
A contentious proposal to redevelop a portion of the Yonge-Eglinton Centre has sparked lengthy discussions among the developer, the city and local councilor and residents.
RioCan REIT wants to add several floors to the towers that sit on the northwest corner of Yonge Street and Eglinton Avenue, but the main source of controversy is a plan to build a three-storey addition to the centre on what is now an open square.
“The community has a position on it that it’s public open space that should remain open,†Councillor Karen
Stintz told NRU. “We’re working through the community concerns right now.â€
Though the area functions as a public square, it is privately owned by RioCan as part of the Yonge-Eglinton Centre. The proposed addition would house new retail space.
RioCan submitted a rezoning application almost a year ago to permit the five-storey addition to the 22-storey tower and the seven-storey addition to the 30-storey tower, as well as develop the new retail space.
“Some people think it’s city-owned land. It’s not and it’s hardly ever used,†RioCan president and CEO Ed
Sonshine told NRU. “We think we can actually make the entire development much nicer by redeveloping it. It’s going to bring a whole bunch of life to the corner where right now it’s just a bit of a wasteland. I think it’s going to improve it for everybody.â€
“There is a civic role that the space plays,†said city planner Christian Ventresca, though he stressed that it is privately owned, likening it to similar sites around the city such as TD Centre. “A lot of the downtown office buildings have courtyards that people use. This has been part of the design for 40 years and people have gotten used to it.â€
As part of the initial proposal a green roof was included on top of the retail addition. However, after discussions with the city and surrounding community RioCan is now proposing a garden on the roof of the addition with access from both the mall and the street. Sonshine characterized the space as a “green oasis†that would include trees, shrubs and benches. Plans have been designed to reduce the amount of wind across the site.
Sonshine also pointed to the disused former TTC bus barns on the south side of Eglinton, currently owned by Build Toronto, as a possible location for new publicly owned open space.
“The community has been very vocal in its perspective that public space is required,†said Stintz. “Part of the challenge is making sure [the roof garden is] accessible to the community in a space that actually works.â€
Additionally, the planning and growth management committee will consider a motion, referred by city council and put forward by Councillor Michael Walker, to initiate an urban design study for the Yonge-Eglinton area. The motion notes that though a focused review of the area was conducted and intensification policies were adopted for all four quadrants of the area, the urban design guidelines adopted by council only apply to the southwest quadrant. The goal of the study would be to develop urban design
guidelines for the rest of the area, including around the Yonge-Eglinton Centre. Stintz seconded the motion at council’s meeting last week.
did they just not put a 40 storey cap for that area.
