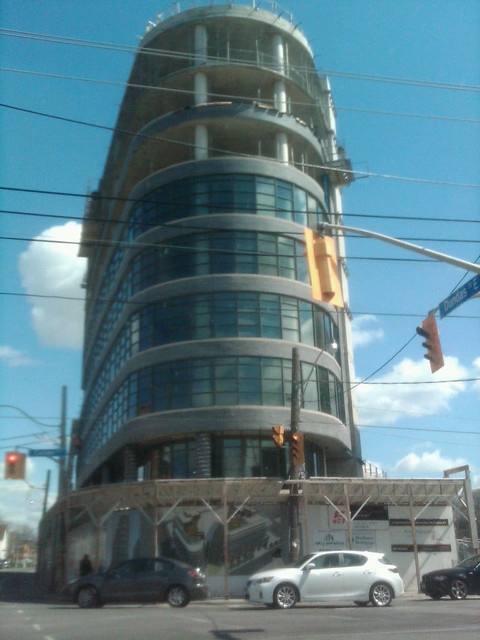bevans
New Member
Too high
There is no question that the Flatiron is way too high. Carlaw was zoned for 18 metres (six storeys) because it was appropriate for the neighbourhood as voted by Toronto council. When Lamb (or any developer) goes to the OMB and gets double the density, it is a subversion of the democratic process. People should have the right to believe their neighbourhood won't get turned upside down overnight because some 'condo king' self-servingly declares it to be "due to intensify".
There is no question that the Flatiron is way too high. Carlaw was zoned for 18 metres (six storeys) because it was appropriate for the neighbourhood as voted by Toronto council. When Lamb (or any developer) goes to the OMB and gets double the density, it is a subversion of the democratic process. People should have the right to believe their neighbourhood won't get turned upside down overnight because some 'condo king' self-servingly declares it to be "due to intensify".
