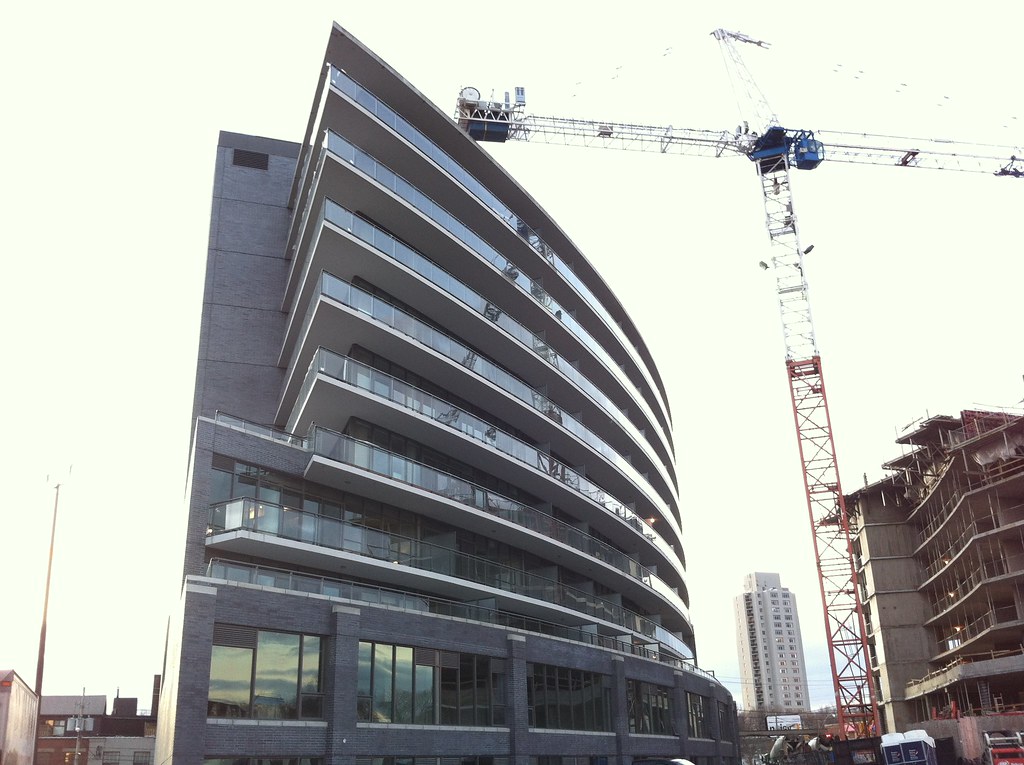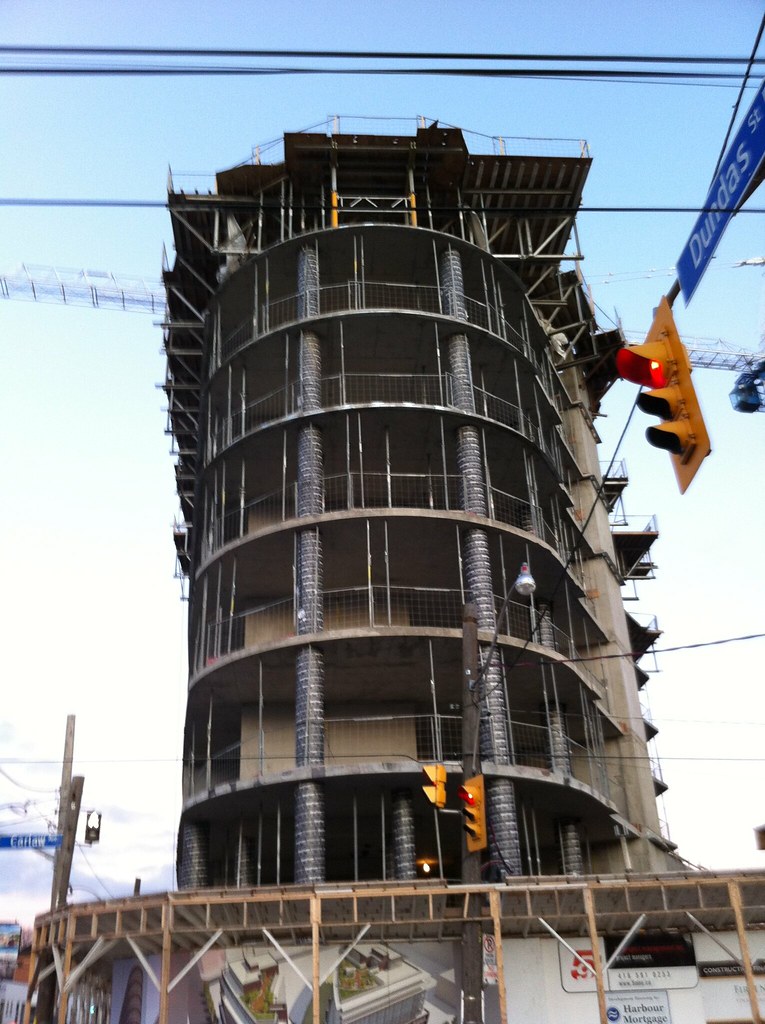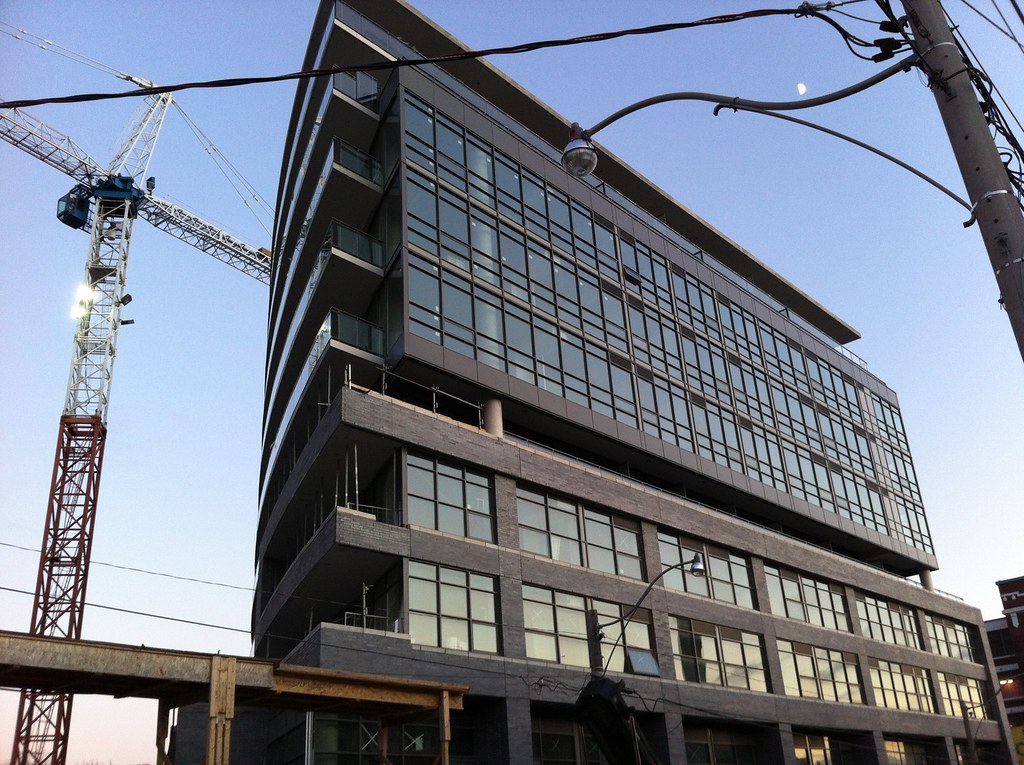Riverdale Rink Rat
Senior Member
Member Bio
- Joined
- Apr 29, 2008
- Messages
- 2,775
- Reaction score
- 273
- Location
- Back to East York... Alas!
I don't understand the pro-Lamb thrust of this thread. Are you paid operatives or do you just have some kind of fetish for modernistic crap? These glass and steel towers are totally out of keeping with the neighbourhood, will loom over gorgeous Victorian and Edwardian homes and vintage industrial buildings, degrade the green canopy and overwhelm TTC services (not to mention the traffic disruption and belching dust for years on end during the construction phase), all so Mr. Lamb and his ilk can line their pockets before moving on to the next gentrifying pocket with a misguided councillor. Bleh.
Wow -- somebody punch your puppy in the dog park? As Travis says, this is a great addition to Carlaw.
It's not looming over anything except the crappy parking lot west of Boston, the tree canopy on Boston has not been touched, the 72 bus will be just fine with a slightly faster schedule if necessary, they're only about 10 stories tall, and they replace a very crappy gas station and a decrepit one-story pile of bricks. I don't even get the Lamb and councillor jibes, at least for this project.
You might want to vent your spleen about something not so completely fabulous for the neighbourhood...
Last edited:
















