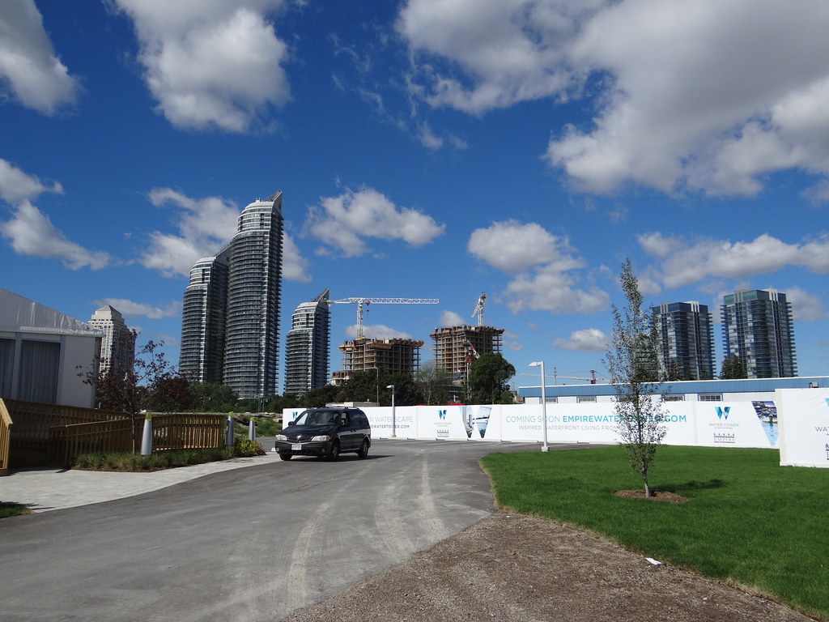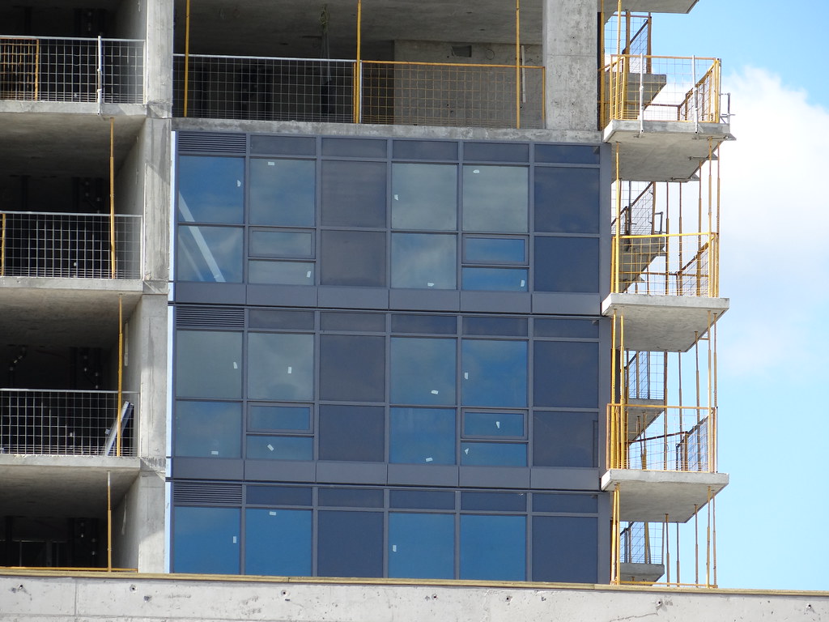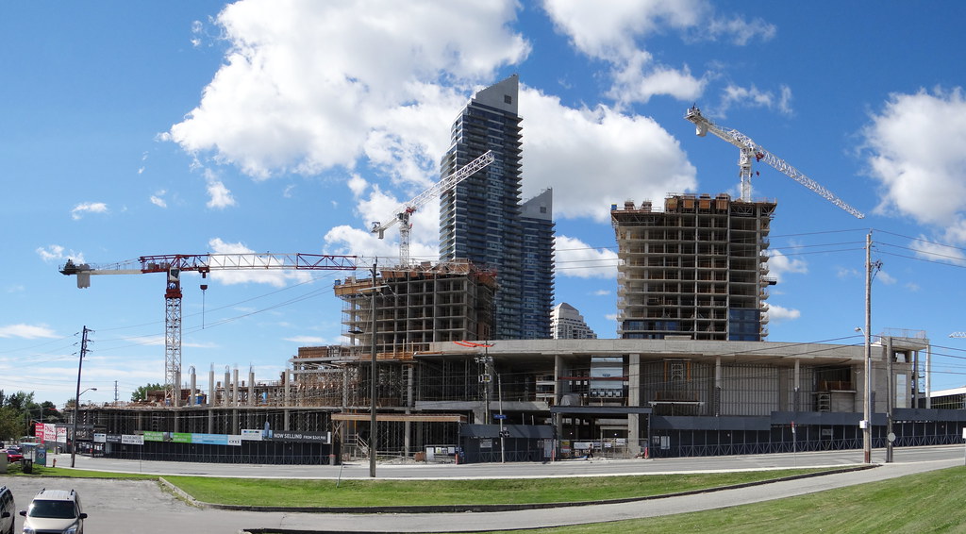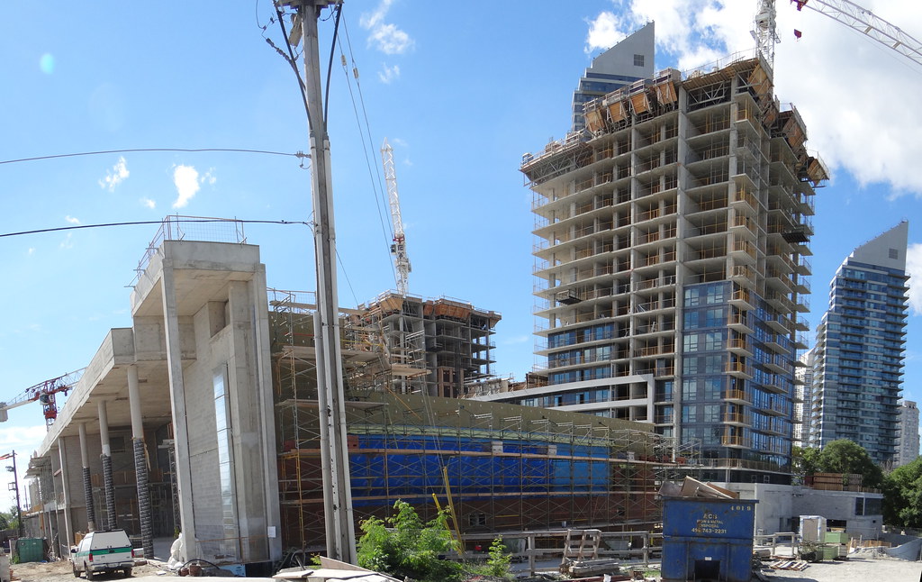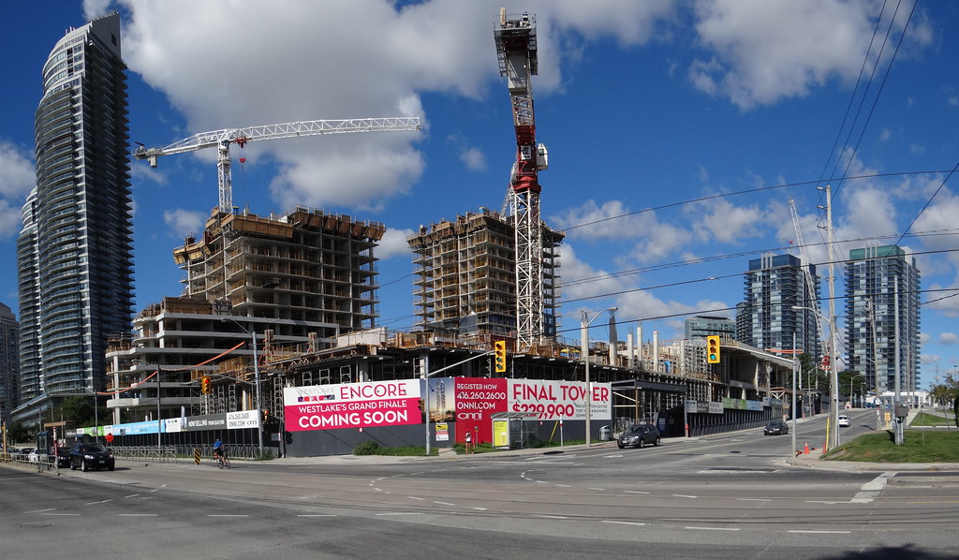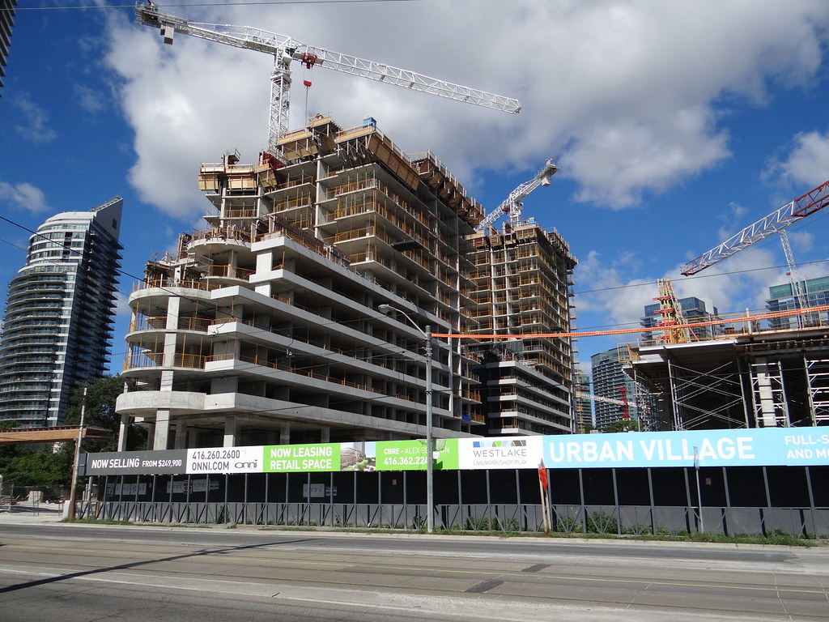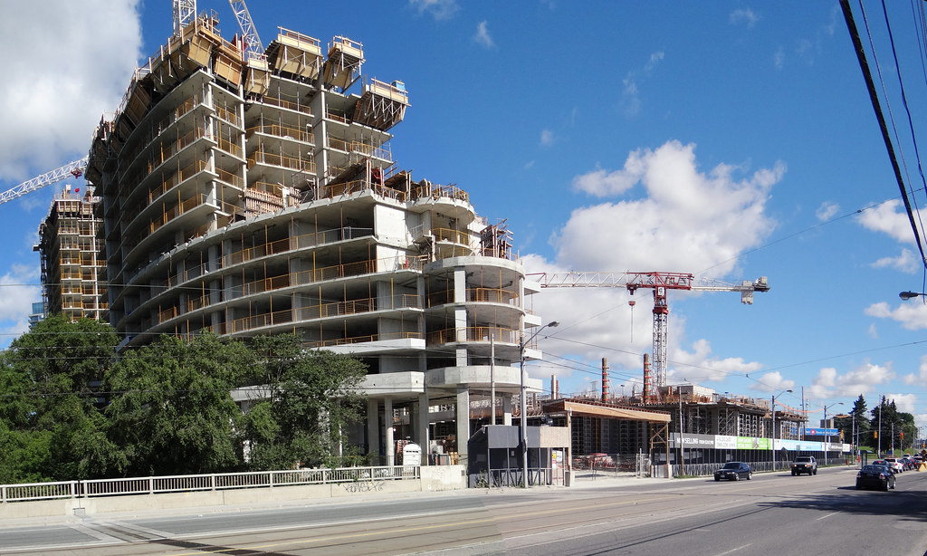AlbertC
Superstar
10 Park Lawn Rd - Zoning Amendment Application Preliminary Report: http://www.toronto.ca/legdocs/mmis/2012/ey/bgrd/backgroundfile-46208.pdf
This application proposes a mixed use development at 10 Park Lawn Road. The proposal consists of a 45-storey residential building with 515 residential units and 1 140 square metres of commercial space located both in the podium of the residential building and in a separate 1-storey building along Park Lawn Road. Access to the site will be from an internal driveway that links to a new signalized intersection located on the 2200 Lake Shore Boulevard West property. A total of 618 parking spaces are provided in 4 levels of underground parking.
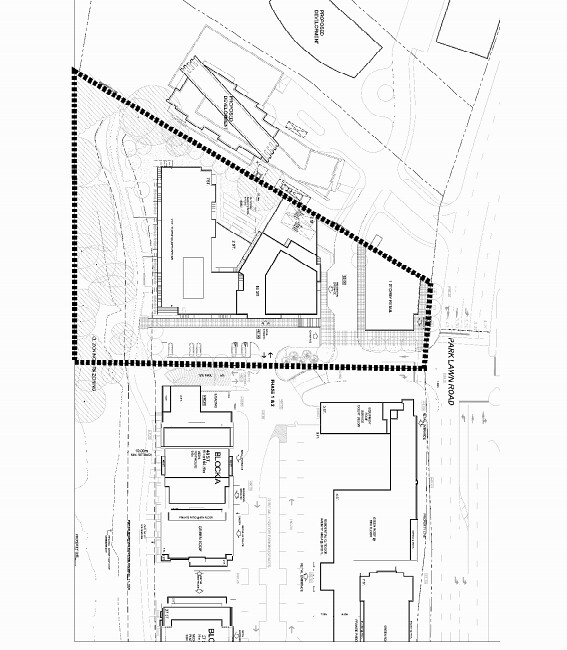
10parklawn by Traavis007, on Flickr
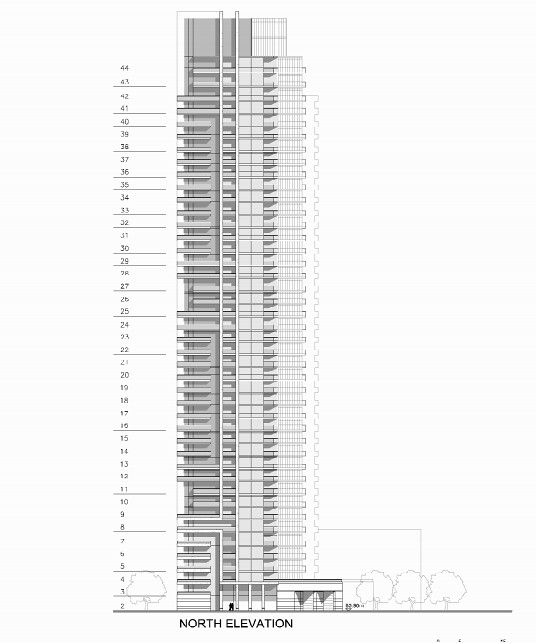
10parklawn2 by Traavis007, on Flickr
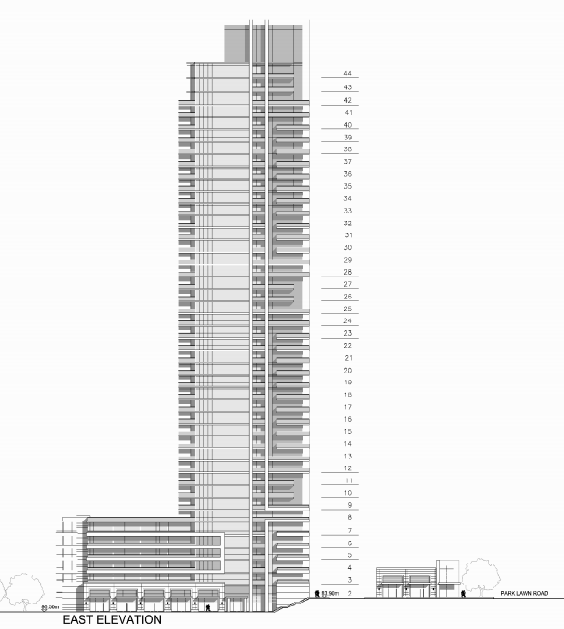
10parklawn3 by Traavis007, on Flickr
This application proposes a mixed use development at 10 Park Lawn Road. The proposal consists of a 45-storey residential building with 515 residential units and 1 140 square metres of commercial space located both in the podium of the residential building and in a separate 1-storey building along Park Lawn Road. Access to the site will be from an internal driveway that links to a new signalized intersection located on the 2200 Lake Shore Boulevard West property. A total of 618 parking spaces are provided in 4 levels of underground parking.

10parklawn by Traavis007, on Flickr

10parklawn2 by Traavis007, on Flickr

10parklawn3 by Traavis007, on Flickr


