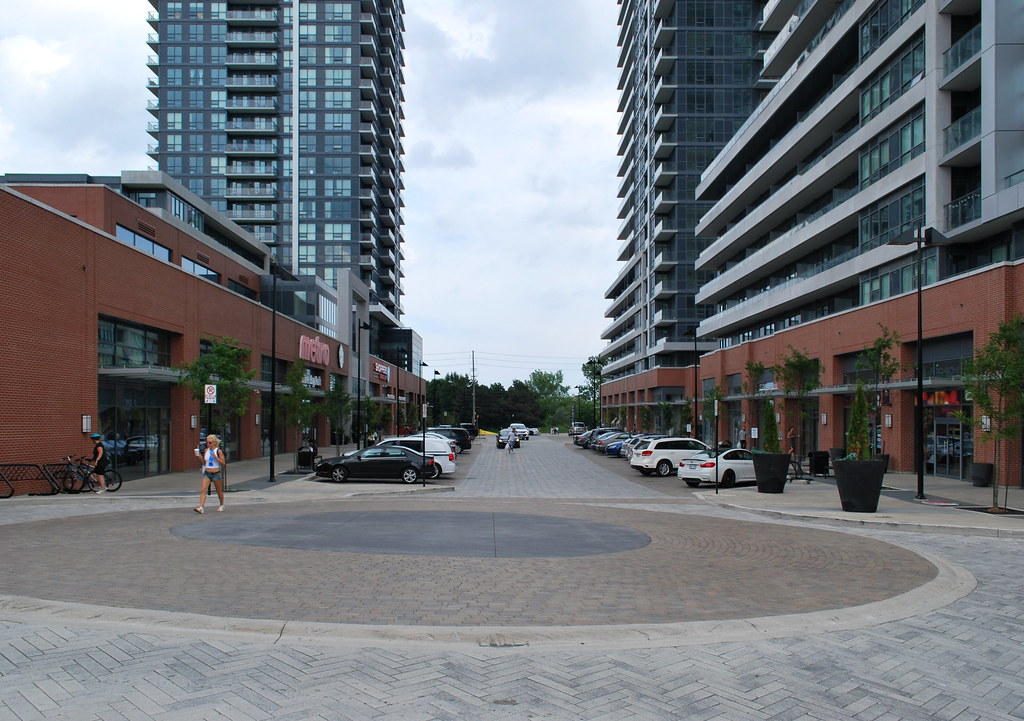Filip
Senior Member
How? You'd need to have cashier lanes on both sides of the store - significantly reducing the sqf (and they're 'smaller' stores than usual)The retail is not done 'properly.' I can think of any number of retail outlets (Shoppers and Metro included) that feature two entrances. It wouldn't have been hard and would have gone a long way towards humanizing this long-neglected stretch of road.
The general rule with retail is there's one way in and out - exceptions happen but they're very rare for a good reason.















 Westlake Condos
Westlake Condos
