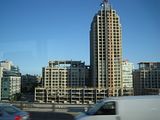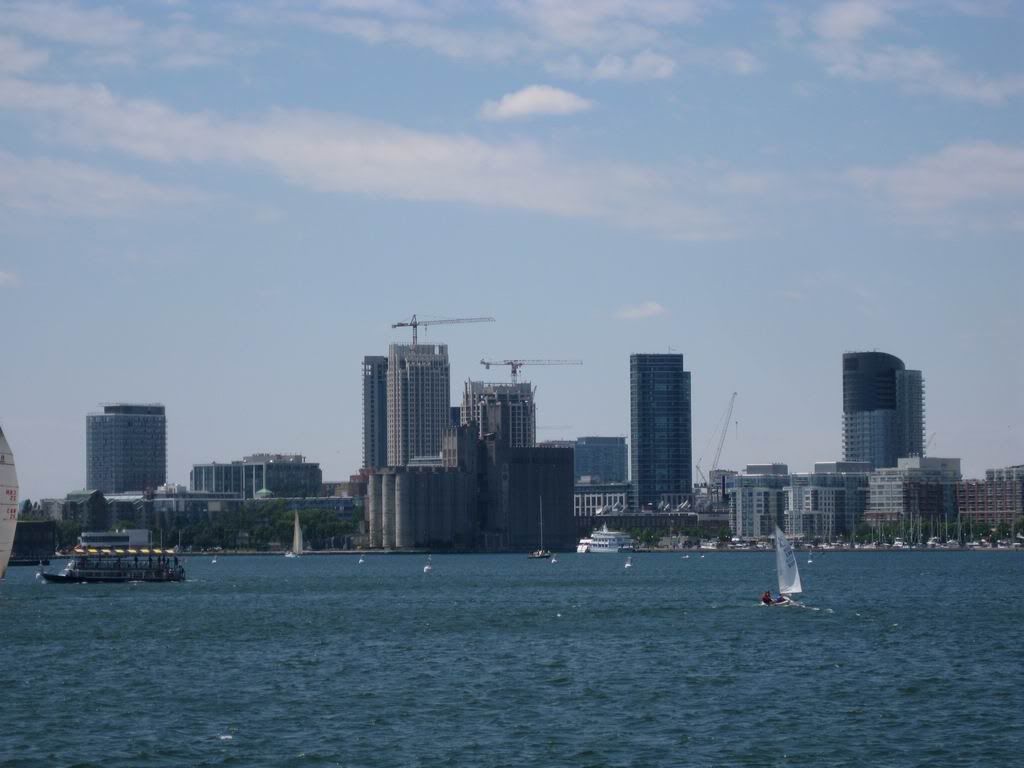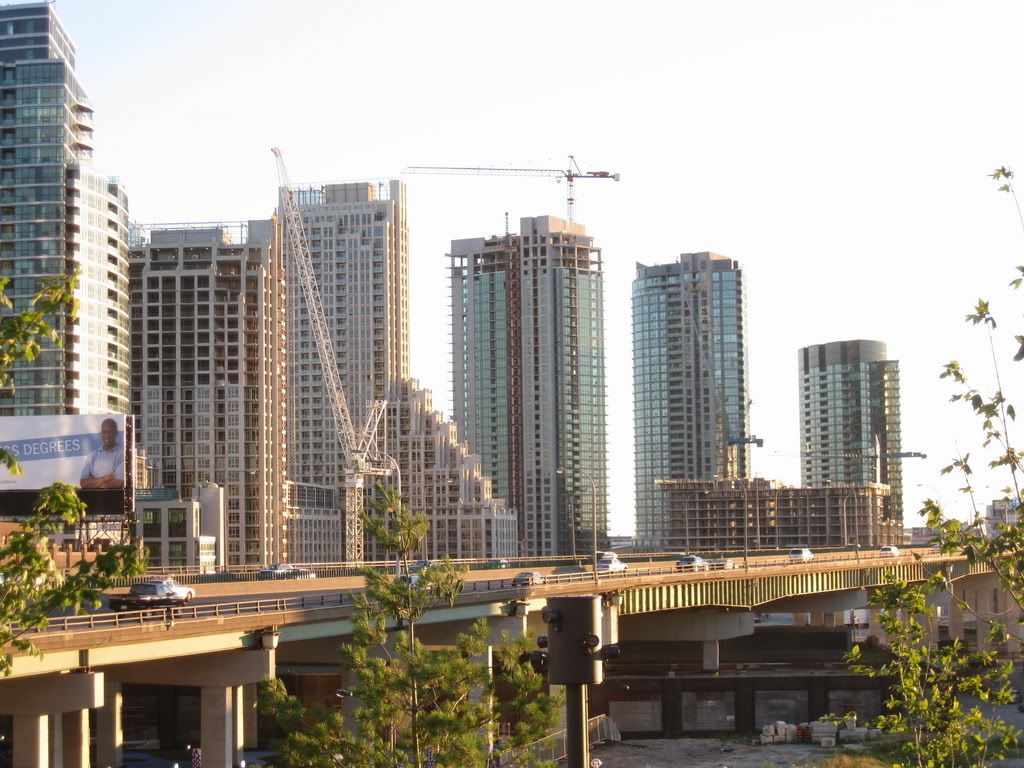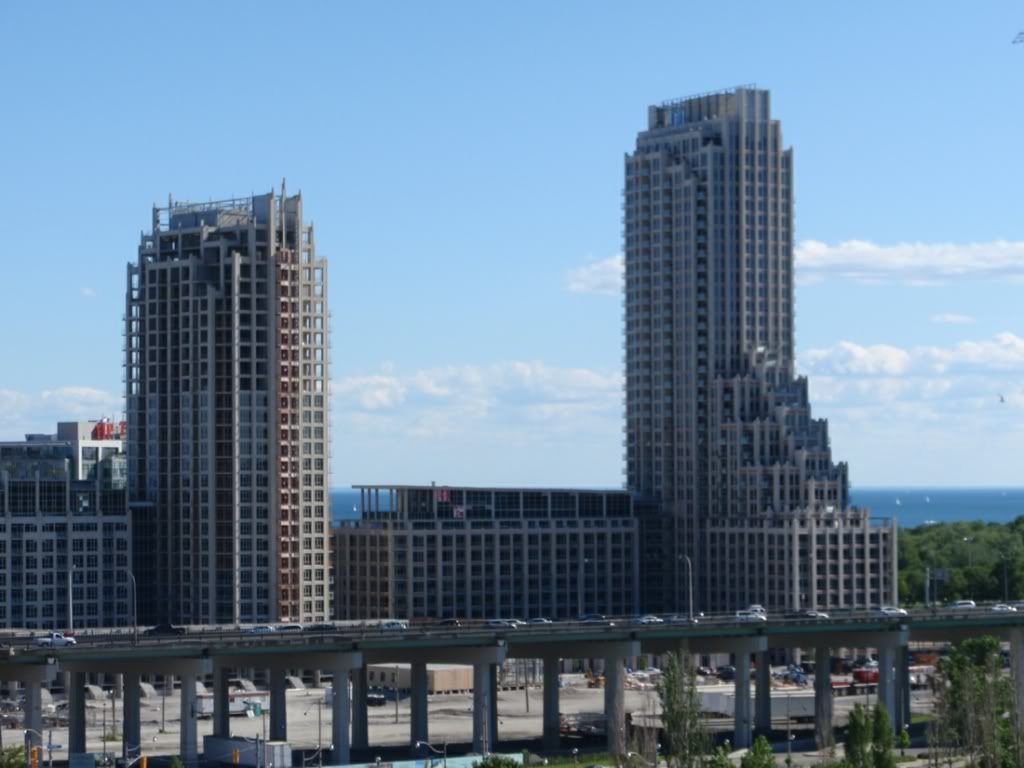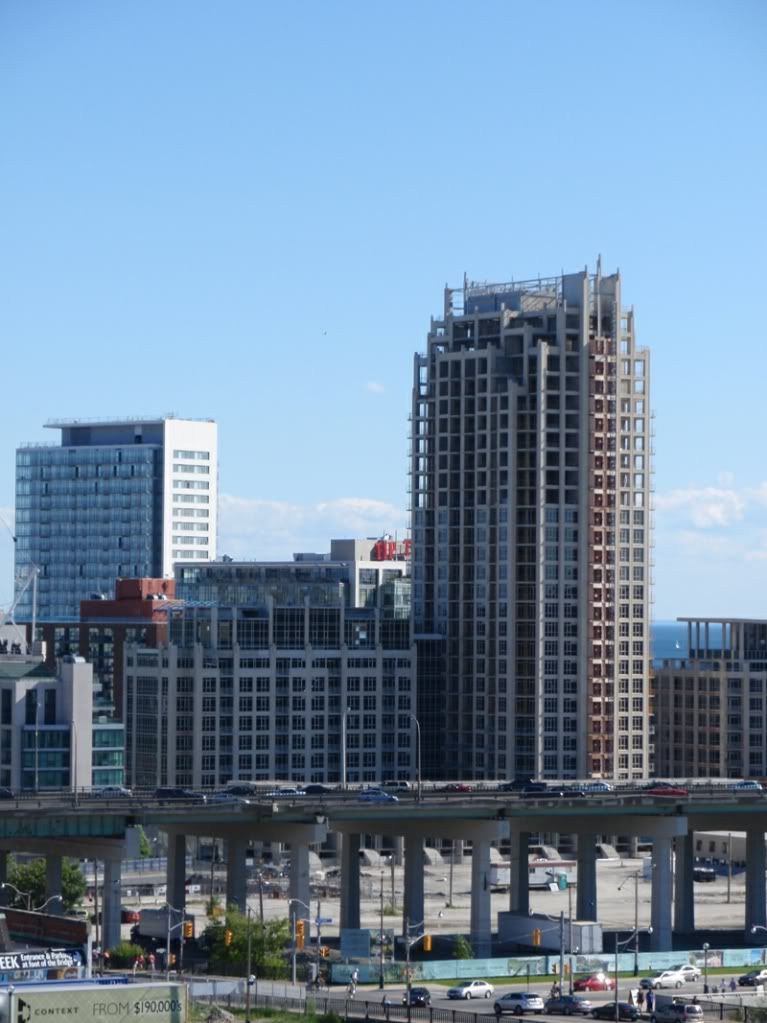marcus_a_j
Senior Member
WHC 3 is going to the Design Review Panel on Tuesday, June 15. Minor Variance and Site Plan Approval applications have been submitted. I'm not sure of the address, but if WHC 3 is 38 Grand Magazine Blvd, then the following is listed on the City's planning applicaiton status webpage:
Site plan approval for a 17 storey and 15 storey tower above a 9 storey podeum including - a 2 storey structure adjaced to Fort York BLVD containing Live Work Units - 424 units of which 22 are Live Work and 5 are townhouse type units - 457 parking spaces - above and below grade. 403 resident - 54 Visitor. - Also - 2 autoshare spaces - and 13 Tandem Spaces not included in above calculation.
