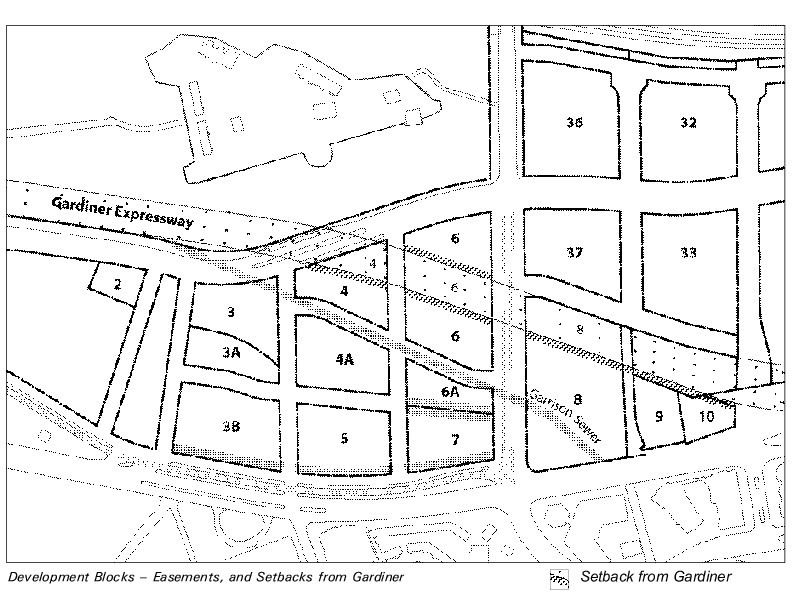Could this be the first sign of the next phases for
West Harbour City ?

Blocks 4, 4a, and 6 are lands north of WHC 2 and LTD respectively, as shown in the below map
(source:
City of Toronto, Fort York Master Plan)
*****
RESIDENTIAL DEVELOPMENT, RETAIL
Proj: 9095971-2
Toronto, Metro Toronto Reg ON
CONTEMPLATED
Fort York Neighbourhood, Block 4, 4a & Block 6, South of Fort York Blvd, W of Bathurst St, Iannuzzi St, M5S
$30,000,000 est
Note: This project is extremely preliminary. The project scope is undefined. Owner expects schedules for design, tender and construction may be set Spring/Summer, 2010. Further update at that time.
Project: proposed construction of a high density residential development. The development may include construction of condominium apartment buildings and townhouses. Adjacent amenity buildings with retail and restaurant spaces may also be included.
Development: New
Category: Apartment bldgs; Retail, wholesale services; Shopping centres, plazas, malls; Restaurants
First report Fri Feb 13, 2009.
This report Tue Aug 25, 2009.
http://dcnonl.com/cgi-bin/top10.pl?rm=show_top10_project&id=148524d61522ebe794e25ff3399f8fee9dbfe96b&projectid=9095971®ion=ontario




















