You are using an out of date browser. It may not display this or other websites correctly.
You should upgrade or use an alternative browser.
You should upgrade or use an alternative browser.
Toronto West 22 at Weston Common | 107.59m | 30s | Dream | Graziani + Corazza
- Thread starter drum118
- Start date
Database updated!
42
42
ProjectEnd
Superstar
drum118
Superstar
Oct 12
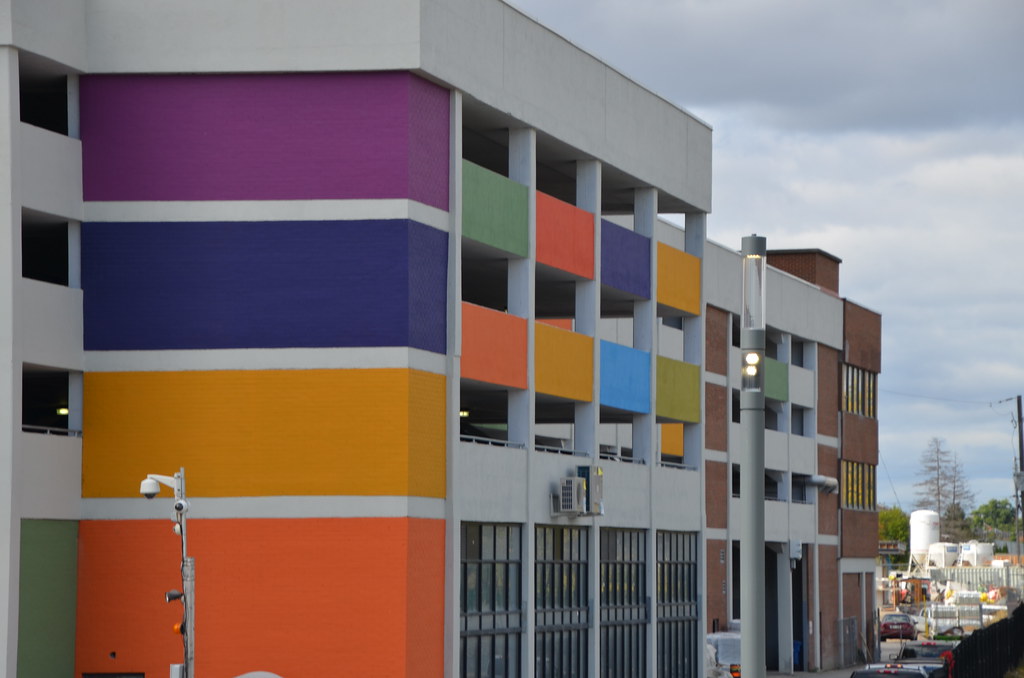
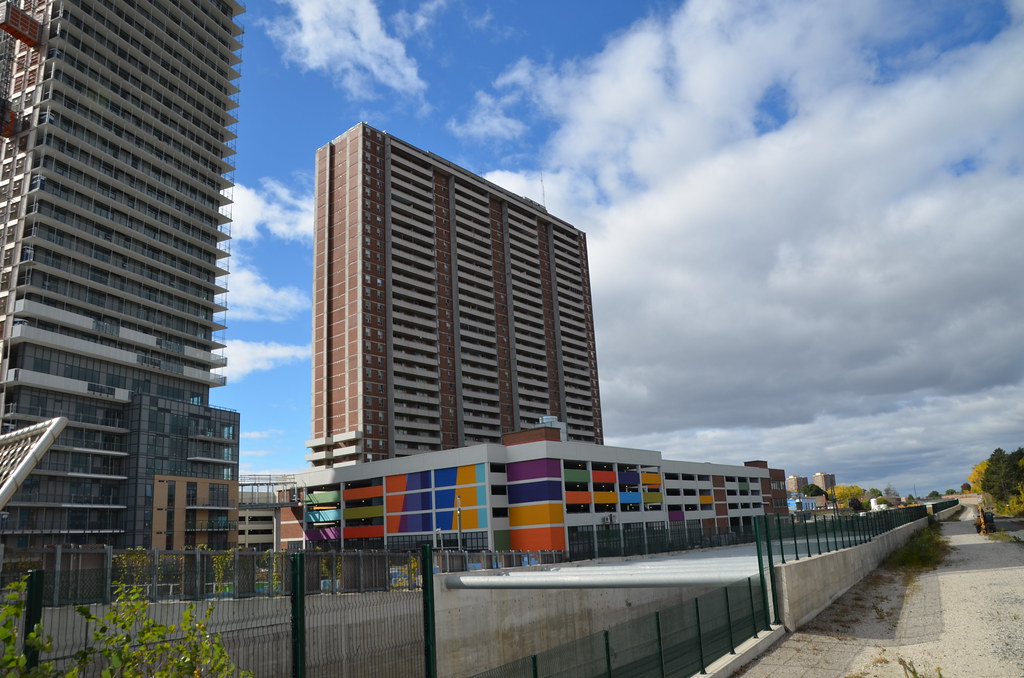
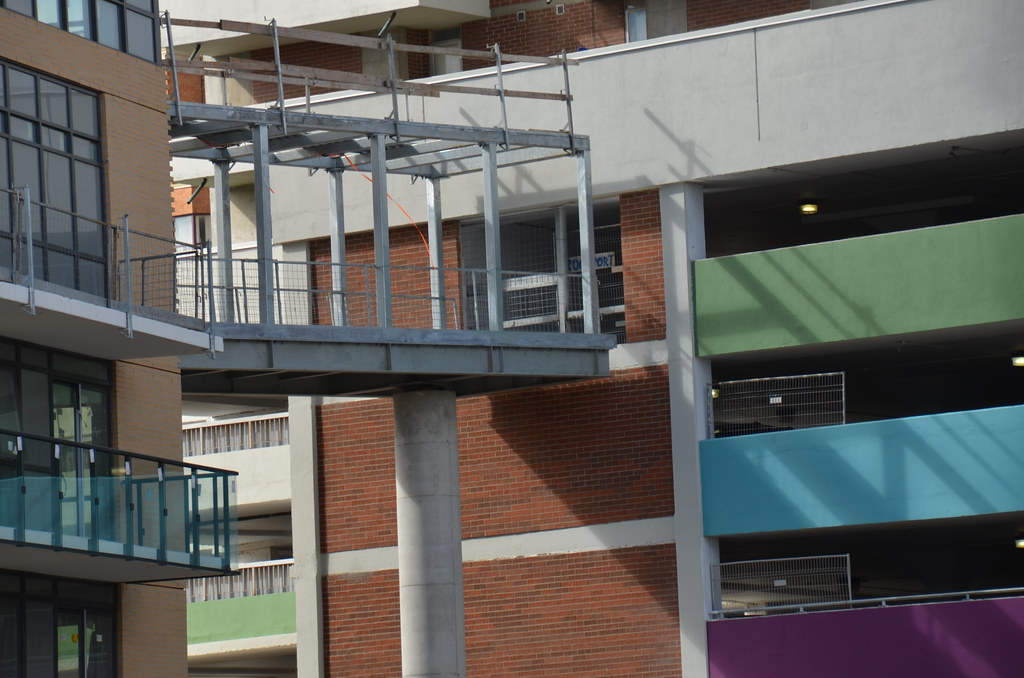
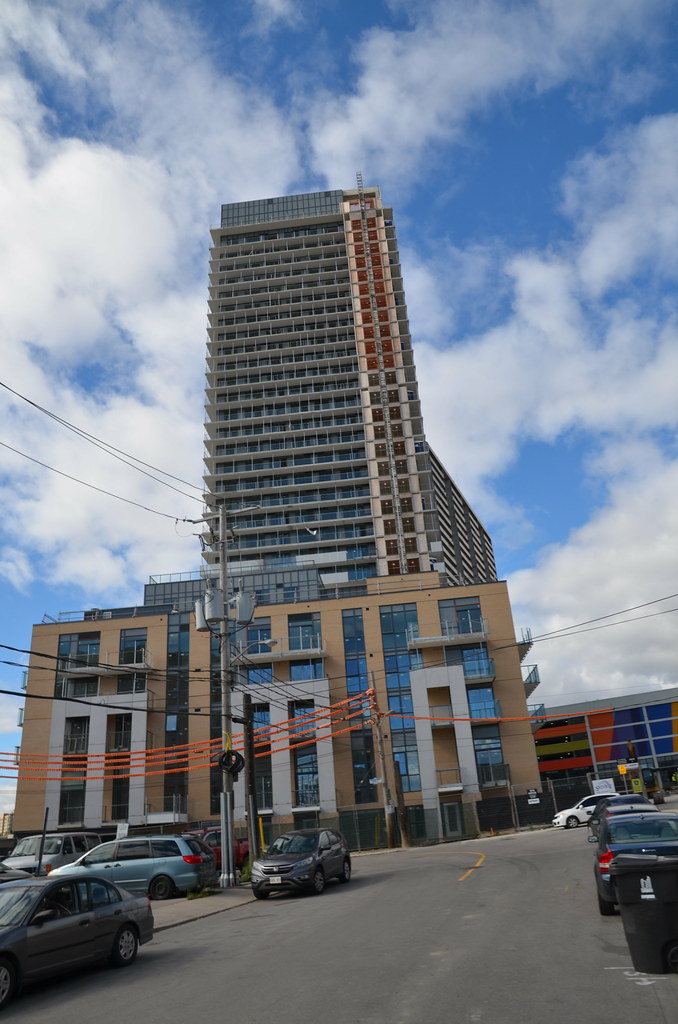




adHominem
Senior Member
Love the colour as well.
AlbertC
Superstar
drum118
Superstar
Dec 21
All pave surface parking is now pave as well other areas. Large boulders being used to support the raised landscaping. All the painting done on the existing structures.
More photos up on site
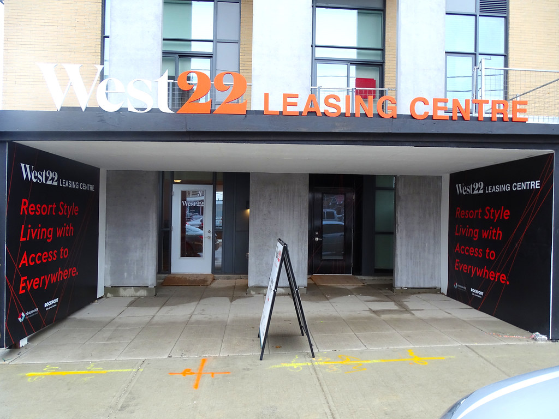
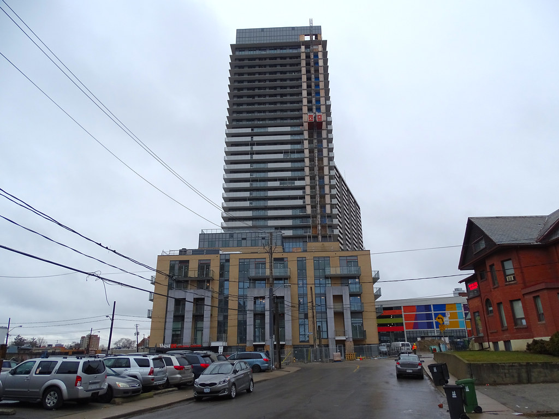
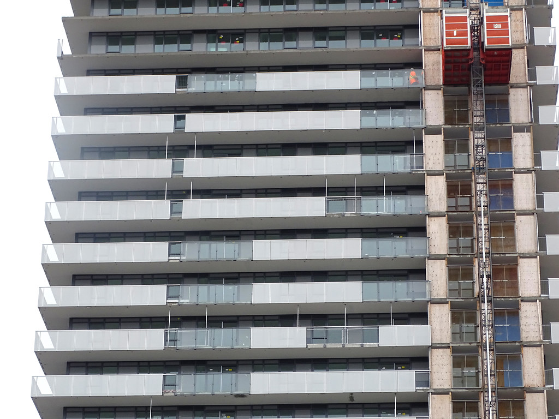
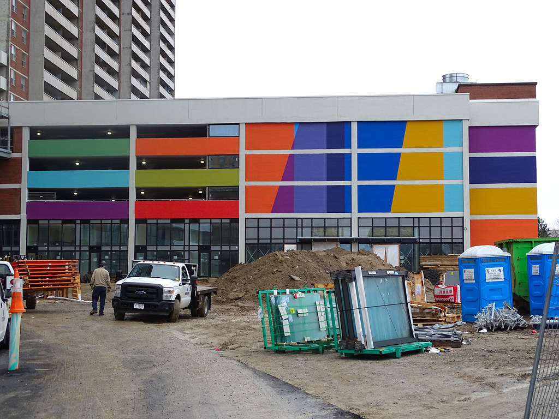
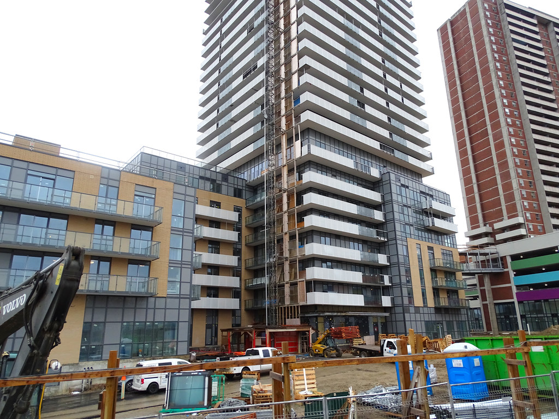
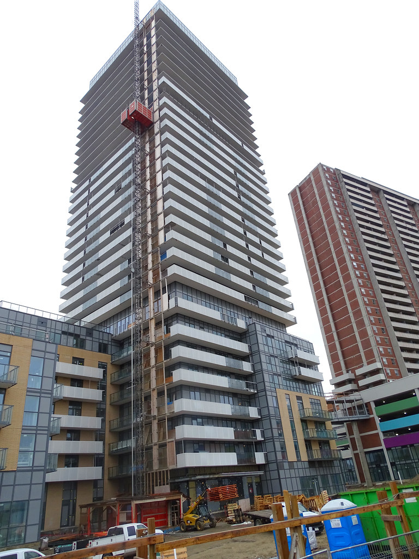
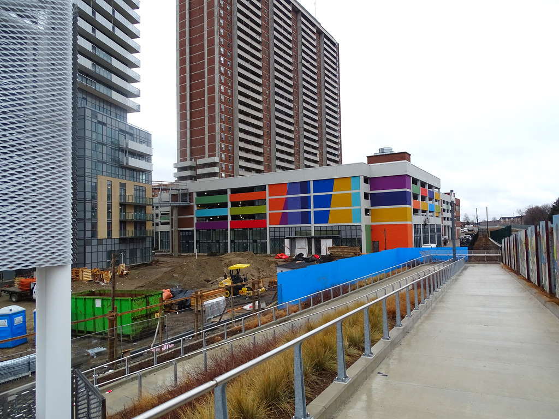
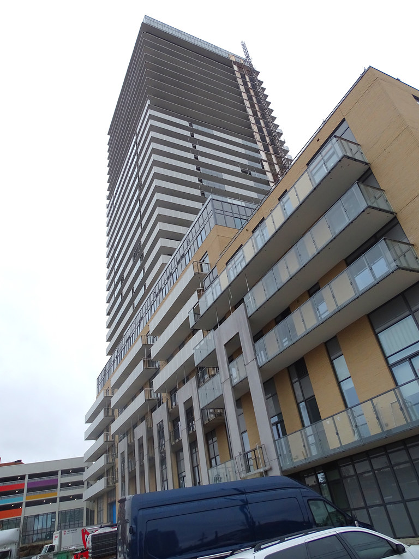
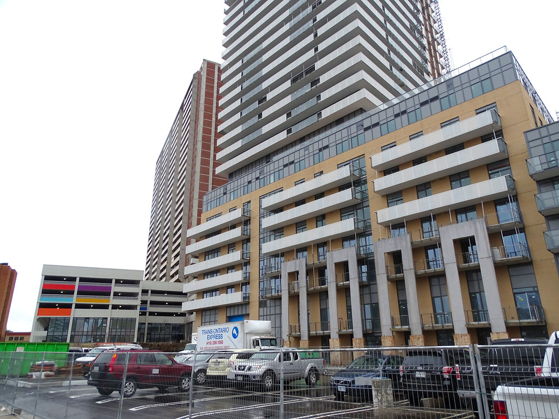
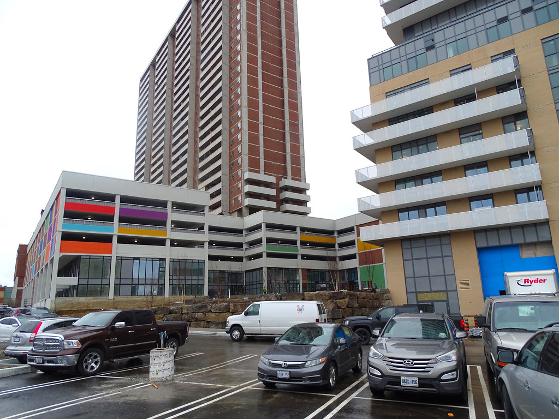
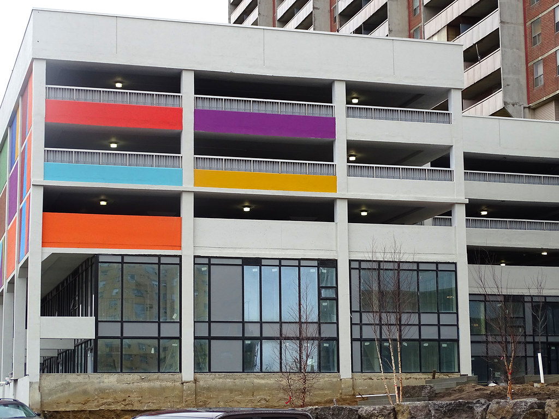
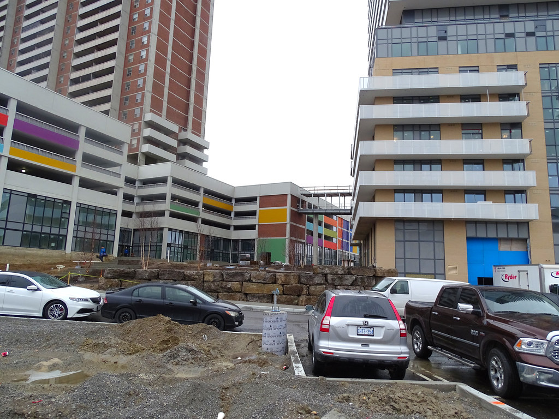
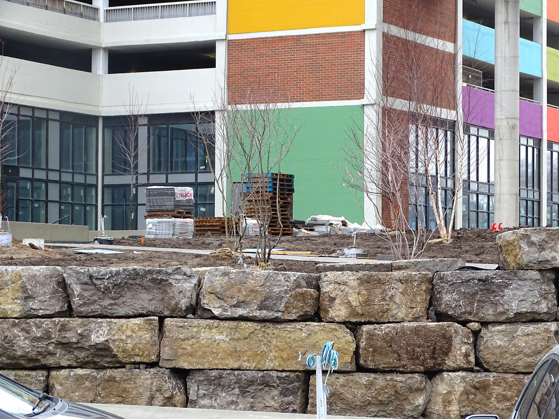
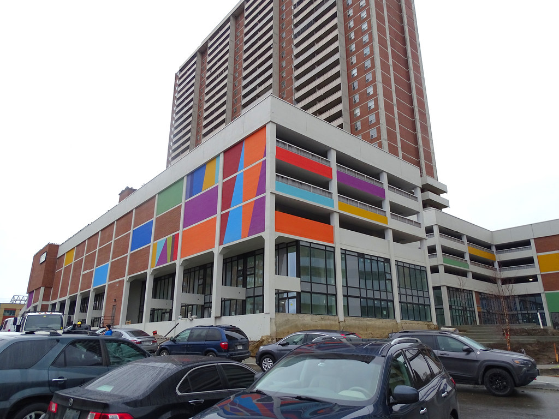
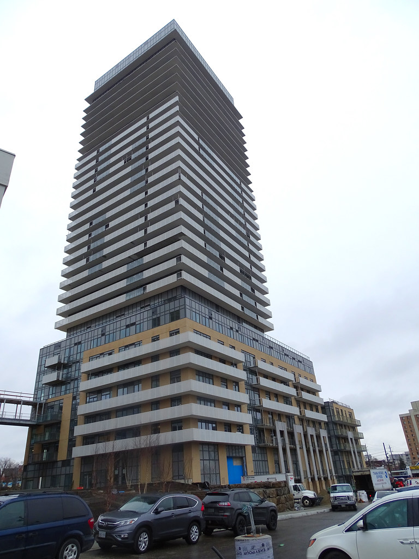
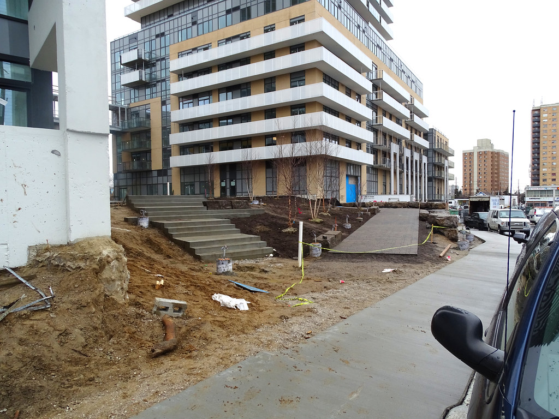
All pave surface parking is now pave as well other areas. Large boulders being used to support the raised landscaping. All the painting done on the existing structures.
More photos up on site
















AlbertC
Superstar
Artscape Weston Common is Toronto's newest arts hub

 www.blogto.com
www.blogto.com

Artscape Weston Common is Toronto's newest arts hub
Artscape Weston Common is officially open, transforming what was once an abandoned grocery store into a colourful cultural hub in the Weston neighb...
christiesplits
Senior Member
Amazing what a little splash of colour can do.
WislaHD
Superstar
^Indeed. Why is this so difficult to do?
AlbertC
Superstar
someMidTowner
¯\_(ツ)_/¯
Huh. Not bad for a G+C design
Sure there are waist-height mullions, but it's minor in comparison to what's seen in many places, and luxury prices were not charged here, so it makes sense. The colour on the old rental next door and the massive ground realm upgrading of the parking garage are a massive plus here. Thanks to Rockport and the City and Artscape for doing what it takes to make it all work so well together!Huh. Not bad for a G+C design
42
AlbertC
Superstar
In terms of the building, I'd give it a grading of B. The shade of grey mullions would be my main criticism but overall it's fairly inoffensive in what it delivers at this location. I find that the balconies, which are the most prominent feature of this building, to be well executed. And for the top, despite being grey is generally well resolved in handling of its mechanical components.
External inputs and overall setting also certainly work in its favour. Between the simple but effective splash of colour on its neighbour, the presence and benefits provided by the Artscape facility, detailing of public space, and even just the cool bridge, it all ties in together to form a pretty solid new community.
External inputs and overall setting also certainly work in its favour. Between the simple but effective splash of colour on its neighbour, the presence and benefits provided by the Artscape facility, detailing of public space, and even just the cool bridge, it all ties in together to form a pretty solid new community.


