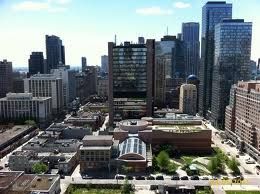42
Attachments
-
 IMG_2822.jpg64.9 KB · Views: 824
IMG_2822.jpg64.9 KB · Views: 824 -
 IMG_2823.jpg98.7 KB · Views: 964
IMG_2823.jpg98.7 KB · Views: 964 -
 IMG_2824.jpg77.5 KB · Views: 839
IMG_2824.jpg77.5 KB · Views: 839 -
 IMG_2825.jpg91.5 KB · Views: 828
IMG_2825.jpg91.5 KB · Views: 828 -
 IMG_2826.jpg90.9 KB · Views: 819
IMG_2826.jpg90.9 KB · Views: 819 -
 IMG_2827.jpg88.6 KB · Views: 806
IMG_2827.jpg88.6 KB · Views: 806 -
 IMG_2829.jpg96.7 KB · Views: 782
IMG_2829.jpg96.7 KB · Views: 782 -
 IMG_2830.jpg94.2 KB · Views: 794
IMG_2830.jpg94.2 KB · Views: 794 -
 IMG_2831.jpg96.4 KB · Views: 796
IMG_2831.jpg96.4 KB · Views: 796









