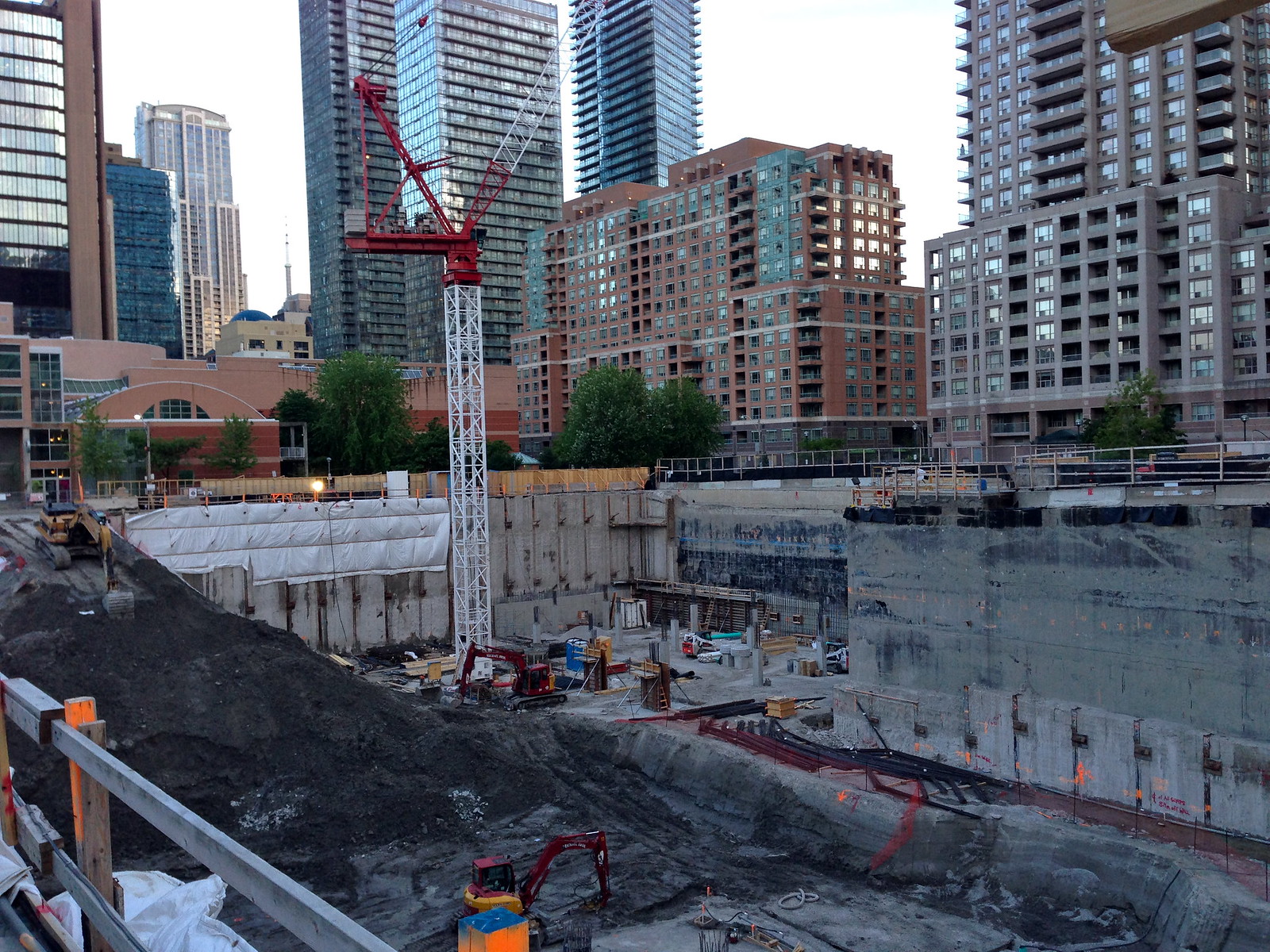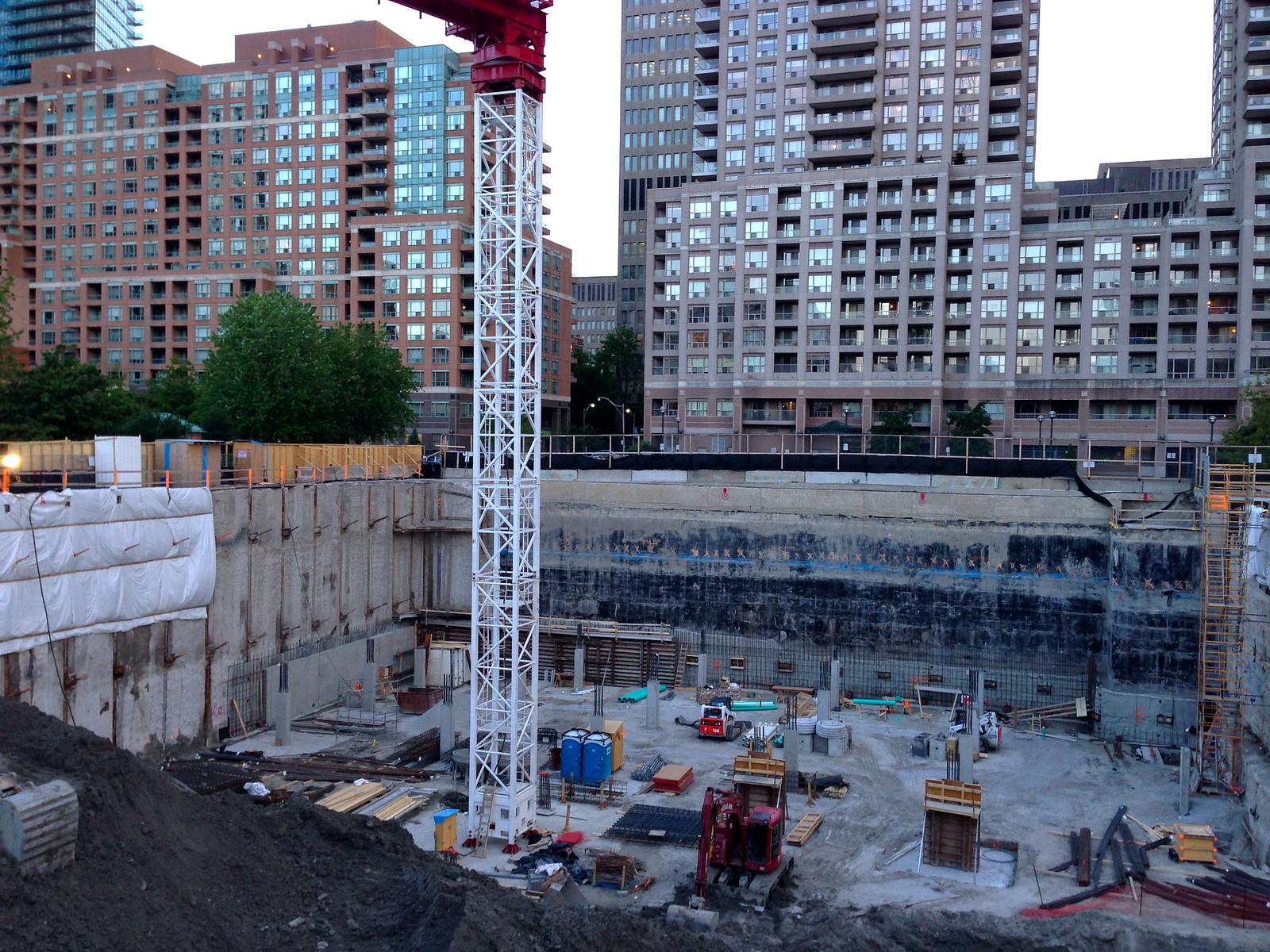You are using an out of date browser. It may not display this or other websites correctly.
You should upgrade or use an alternative browser.
You should upgrade or use an alternative browser.
Toronto Wellesley on the Park | 194.15m | 60s | Lanterra | KPMB
- Thread starter Mike in TO
- Start date
salsa
Senior Member
AlvinofDiaspar
Moderator
Minutes from the May 5 DRP:
http://www1.toronto.ca/City Of Toro...INUTES May 5 2016 -ALL WITH CHAIR SUMMARY.pdf
The DTAH design appear to have evolved (from p. 11 and 12 of PDF):


AoD
http://www1.toronto.ca/City Of Toro...INUTES May 5 2016 -ALL WITH CHAIR SUMMARY.pdf
The DTAH design appear to have evolved (from p. 11 and 12 of PDF):
AoD
Attachments
smably
Senior Member
Can you believe that? They're getting a gorgeous new park practically at their doorstep and they'd rather have a giant driveway than more greenspace. Who are these people?!Negotiations are taking place regarding the reconfiguration of the driveway on the westernmost portion of the site. Some residents have been vocal in their opposition to any proposed change.
Torontovibe
Senior Member
I've been to public meeting where near-by residents were against putting amenities and even benches in a park. They were complaining that it would bring in traffic and homeless people. So basically these people want the city to spend millions of dollars on a park, only for them to walk their dog. (and keep the people who pay for it, out) There are lots of self-serving, completely selfish people at these meetings.
Armour
Senior Member
Aren't those the same park designs as before?
Does Option 2 accommodate more vehicles, or are those two driveways split (one for entering, one for exiting)? Isn't Option 1 sufficient? Why go with the alternative and lose more green space?
Furthermore, why is such a long driveway needed? Couldn't the garage be moved to the corner of Breadalbane St & 909 Bay? Why does the parking infrastructure have to extend the entire park's length, basically? Why the need for basically a road to run through the western edge of the park?
Does Option 2 accommodate more vehicles, or are those two driveways split (one for entering, one for exiting)? Isn't Option 1 sufficient? Why go with the alternative and lose more green space?
Furthermore, why is such a long driveway needed? Couldn't the garage be moved to the corner of Breadalbane St & 909 Bay? Why does the parking infrastructure have to extend the entire park's length, basically? Why the need for basically a road to run through the western edge of the park?
DarkSideDenizen
Senior Member
If it's a city park, it's for everyone to enjoy. I would hate to think that Toronto is turning into a place where the less fortunate of its people are harassed and driven out. These aren't gated communities....yet.
Option 1 is fine.
Option 1 is fine.
whatever
Senior Member
Aren't those the same park designs as before?
Does Option 2 accommodate more vehicles, or are those two driveways split (one for entering, one for exiting)? Isn't Option 1 sufficient? Why go with the alternative and lose more green space?
Furthermore, why is such a long driveway needed? Couldn't the garage be moved to the corner of Breadalbane St & 909 Bay? Why does the parking infrastructure have to extend the entire park's length, basically? Why the need for basically a road to run through the western edge of the park?
Option 2 is more or less the status quo. The two driveways are already there, along with the parking entrance at the north end of the site. It might be possible to move the garage entrance somewhere else, but it might not be an easy fix. It depends on how the parking levels are built and whether there's another place you could drop a ramp down without disrupting the whole underground level
AlvinofDiaspar
Moderator
I think the city should stand ready to expropriate the said portion of driveway if necessary.
AoD
AoD
UrbanAffair
Senior Member
^wholeheartedly agree.
The parking garage entrance isn't moving. It's owned by others, and would be a huge expense for the City. Here's hoping we end up with Option 1.
42
42
AlvinofDiaspar
Moderator
The parking garage entrance isn't moving. It's owned by others, and would be a huge expense for the City. Here's hoping we end up with Option 1.
42
Probably not the whole driveway, but a portion of it without development potential would probably be within the capability of the city's park acquisition warchest?
AoD
The money is there, but the City already spent cash buying back some of the ground level from Lanterra to build the park, so Councillors other than KWT would not likely be happy about spending more on this park. They're always fighting for their piece of the $250M fund, whether their ward is growing or not, or has insufficient park space or not.
42
42
Benito
Senior Member
jozl
Active Member
The pad for the tower and second crane is about to be poured. This site is enormous


The ramp is quickly being removed. Looking south.

Excavation looking north.

Looking north east.

The ramp is quickly being removed. Looking south.
Excavation looking north.
Looking north east.















