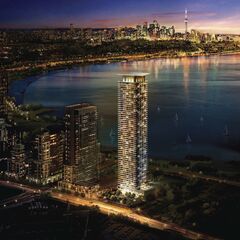| NEWS | DATABASE | MAP | FORUM | DASHBOARD |  | SERVICES | UTPro | LOG IN | CITIES |
|
|
| |||||||||||||||||||||
| |||||||||||||||||||||||
Toronto Water's Edge at the Cove | 182.26m | 56s | Conservatory Group | Richmond Architects
- Thread starter Solaris
- Start date
Waterloo_Guy
Active Member
Does this mean it's no longer stalled?
With marketing underway again under a new name, yes. Who knows how far they'll go with the excavation and construction at this point though…
42
42
Keyz
Active Member
So, four and a half months later, here's how far they've gone with that garage construction:

Basically only the portion that Annie Craig Drive will run on top of has been constructed at this point. They need that road to get people in and out of 'The Cove', so this bit of the Water's Edge garage now exists years before the rest of the development.
Annie Craig Drive will be a public street on top of a private garage, so there'll be a strata agreement with the City about that. I wonder if all of the developers (and later the condo corps) where Annie Craig Drive passes over the garage will be doing maintenance on the street, or whether the City is responsible. The garage owners will not want to deal with water penetration issues from the street…
Meanwhile, the developer of a proposed office building in Liberty Village is currently proposing a similar thing to the City: let us build our garage down to the rail corridor, and we'll build a chunk of your planned new street for the south side of the village on top of it.
42
Basically only the portion that Annie Craig Drive will run on top of has been constructed at this point. They need that road to get people in and out of 'The Cove', so this bit of the Water's Edge garage now exists years before the rest of the development.
Annie Craig Drive will be a public street on top of a private garage, so there'll be a strata agreement with the City about that. I wonder if all of the developers (and later the condo corps) where Annie Craig Drive passes over the garage will be doing maintenance on the street, or whether the City is responsible. The garage owners will not want to deal with water penetration issues from the street…
Meanwhile, the developer of a proposed office building in Liberty Village is currently proposing a similar thing to the City: let us build our garage down to the rail corridor, and we'll build a chunk of your planned new street for the south side of the village on top of it.
42
Attachments
Solaris
Senior Member
Interesting ... I wonder if the same "strata street" arrangement exists between Lago/Riva Del Lago and the 2 Ocean Club buildings
I expect so. It would be the same for Jade Waterfront as well, as its garage (but not another building) extends under a coming park dedication between Annie Craig Drive and Marine Parade Drive.
42
42
dragontea
New Member
UrbanAffair
Senior Member
Very much appreciated that the map shows the direction towards the "Downtown CN Tower".
That direction arrow is by no means exact: it's simply parallel to the bottom of the map, but should really be angled about 20 degrees towards the bottom of the map.
42
42
Keyz
Active Member
It's interesting that they have models for all the towers except EDS. I wonder if they don't want its size to overshadow Monarch/Mattamy buildings
Another teaser today.

Funny that the junior project here, The Cove, started out as The Cove at Waterways, and now that stalled Waterways has been renamed, it's now Water's Edge at The Cove. (Meanwhile, The Cove is closer to the water's edge than Water's Edge is. Oh names!
So, has it been redesigned?
42
Funny that the junior project here, The Cove, started out as The Cove at Waterways, and now that stalled Waterways has been renamed, it's now Water's Edge at The Cove. (Meanwhile, The Cove is closer to the water's edge than Water's Edge is. Oh names!
So, has it been redesigned?
42
Attachments
PMT
Senior Member
Architectural drawings were recently resubmitted for the SPA, so there's movement:




Building height is 173 m @DonValleyRainbow
Building height is 173 m @DonValleyRainbow
Attachments
They have used bizarrely old building models for the surrounding buildings: nothing adjacent to it was built or is being built as shown.
42
42























