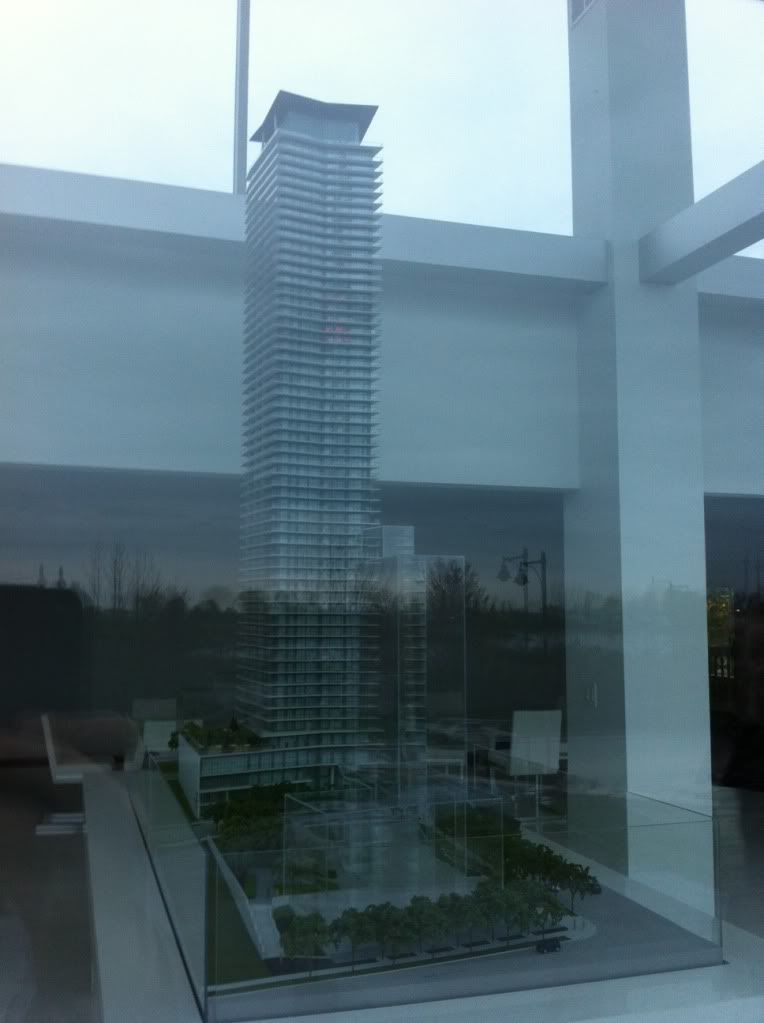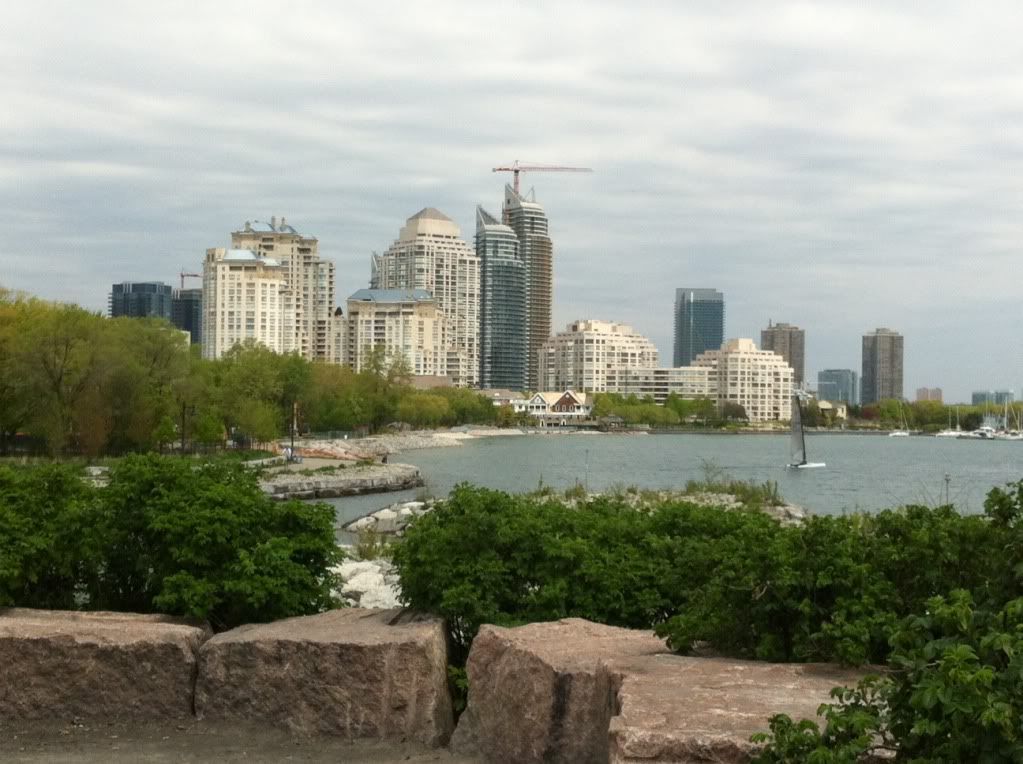gristle
Senior Member
I dont lament the loss of these mostly seedy hotels and motels but it is sad to see that the City of Toronto forced them out of business by raising their property taxes by 500%. It just goes to show that when push comes to shove, the establishment power will not be prevented from having its way. Thats why I will never own a property again. If you own you have something to lose...
The city didn't force them out by raising taxes arbitrarily. It can't do that. The tax assessment went through the roof due to the skyrocketing land value and area improvement courtesy of all the intensive high rise development in the area.
Last edited:




