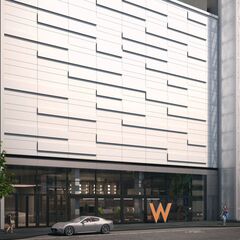Hi UT -
Longtime lurker, first-time poster. Glad to see W finally come to Toronto, even if it's in a warmed-over Marriott. Hopefully Larco's 40 million dollars will go a long way to transforming this property into something special and game-changing for a hospitality market as thriving as T-O's. Thanks to all who have been actively contributing updates - they go a long way for those of us without immediate visual access to the project!
The hotel's website is now up at the following link:
https://www.marriott.com/hotels/travel/yyzwh-w-toronto/
They've also added the below renderings; the first two are of the lobby, the third the lobby café and the fourth and fifth are of the rooftop bar. Glad to see the renderings are more updated and vibrant; the first image of the new bar space looked a little... sparse. I've e-mailed the hotel's director of sales, and he says that construction is moving quickly and that they're targeting an opening in July 2020.
Enjoy, and thanks again! Keep the updates coming!
khabah
View attachment 224800
View attachment 224801
View attachment 224802
View attachment 224803
View attachment 224804



















