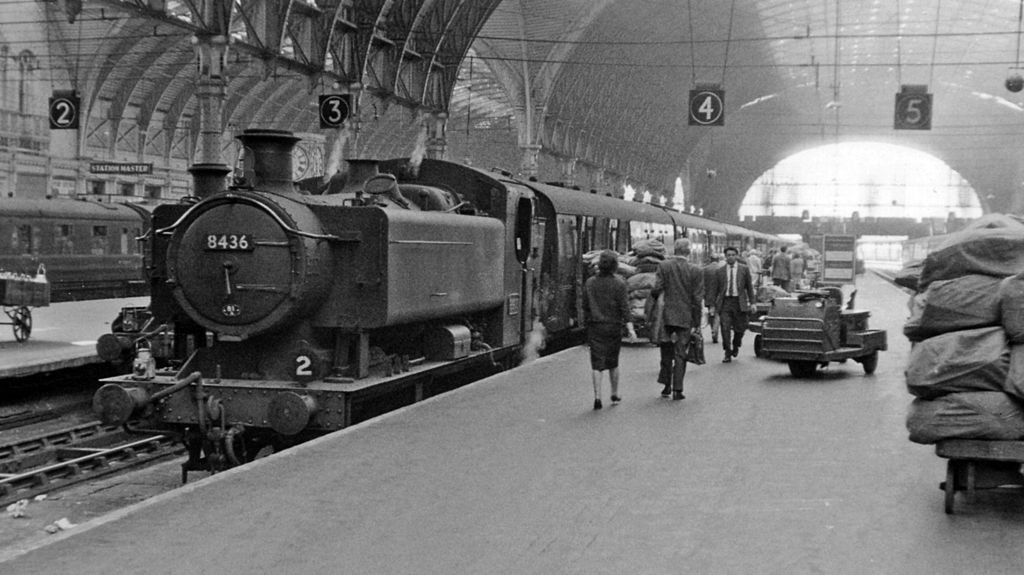DonValleyRainbow
Senior Member
Member Bio
- Joined
- Mar 5, 2014
- Messages
- 2,867
- Reaction score
- 1,926
- Location
- Kay Gardner Beltline Trail
The good news keep on coming today...
Request for Proposals Issued for Union Station Enhancement Project
Development of a new contiguous concourse area below, extending from York to Bay Street, providing an east-west functionality through the station.
Is this talking about optimization of the back area where you get to 24/25 and 26/27? North of the ACC?






