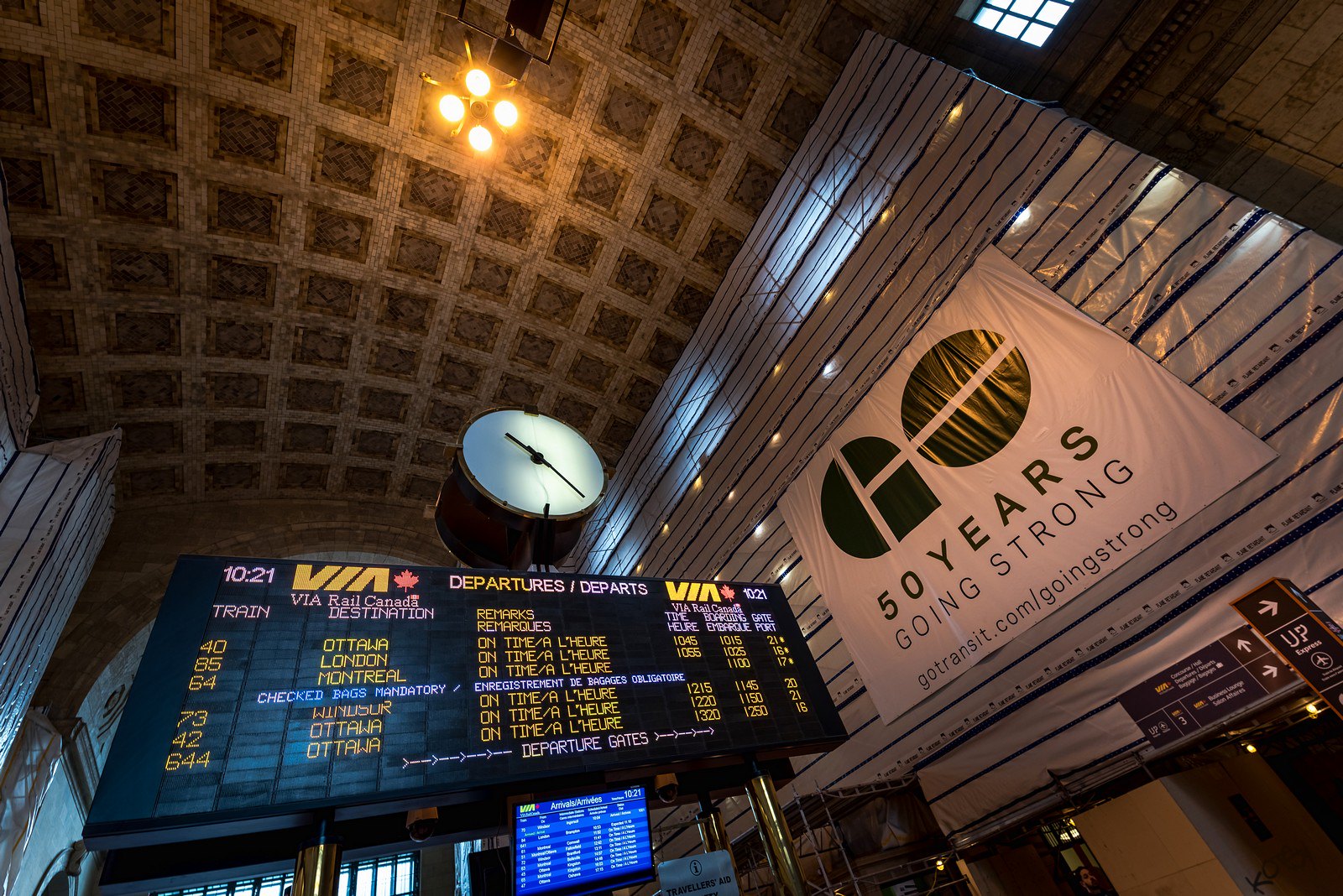treplow
Active Member
What is the West Wing TD Credit Card Lounge? Is it intended to be private like Via's Business Class lounge or open to the public like the CIBC lounge at the UP station?
|
|
| |||||||||||||||||||||
| |||||||||||||||||||||||
Not sure anyone has posted but the new tile flooring at the east end of the Great Hall is nearing completion. It seems to be a copy of the original (?) flooring in rest of the Hall and will, I assume, soon spread over all of it.
(SNIP)
It is - but no casual traveller would ever find it. I took the PATH from the York Concourse on Saturday to Queens Quay, and it felt like I was using secret passages with the narrow winding passages leading out of the south of the concourse, and the hidden door to a nondescript staircase in the ACC. Even on the second floor walkways, there's little indication that turning right would lead you to food heaven. (and how in this day and age do you get away with putting a staircase in a main artery of the PATH network with no elevator or even escalator?).
In reality though, those in the know would simply walk out the south door of the station (after wandering through the narrow pathways - gosh I hope that improves if/when the VIA concourse is rebuilt) .. I assume there will be access to the new lower level somewhere there) across Bremner, and into the building (not that there is even any Longo's signage at this point!). Certainly not something a casual traveller will find.
(SNIP)


Ever been in a supermarket before?
That's the point, isn't it? In the UK you'll find small supermarkets (Tesco, Sainsbury's, maybe an M&S) in the station that sells these things.
Ever been in a supermarket before?
Of course I have. And in the U.K. I've been in ones that are actually located in the train station, but they're not in train stations here. That's kind of the point I was making. But thanks for being snarky for no reason. It really makes for a productive conversation...
(Seriously, though. Why did my post about wanting an M&S type store in the train station rub people the wrong way? This is why I mostly lurk...)
The floor in the most eastern half of the Great Hall is now open and in use. It is indeed a replica of the old pattern and ostensibly the same stone was used.Does it look like they're using stone? The original flooring is Tennessee marble, according to this source.


