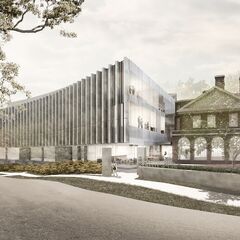AlvinofDiaspar
Moderator
Great use of quality materials, but not so hot about the slightly fortress-y feel of the Queens Park Crescent street level.
AoD
AoD
|
|
| |||||||||||||||||||||
| |||||||||||||||||||||||
Great use of quality materials, but not so hot about the slightly fortress-y feel of the Queens Park Crescent street level.
AoD













Great use of quality materials, but not so hot about the slightly fortress-y feel of the Queens Park Crescent street level.
AoD
Great use of quality materials, but not so hot about the slightly fortress-y feel of the Queens Park Crescent street level.
AoD

is that... an asphalt path? why isn't it brick-lain like the rest of U of T's pathways?
And what on earth is going on with the surface under the overhang... I was envisioning something like flagstone with patio seating for some reason. What they've put there looks like something you'd find under the Gardiner Expressway and I suspect it's going to reek of urine very quickly from the nightly frequenters of Queen's Park.
 Jackman Law by Marcus Mitanis, on Flickr
Jackman Law by Marcus Mitanis, on Flickr Jackman Law by Marcus Mitanis, on Flickr
Jackman Law by Marcus Mitanis, on Flickr Jackman Law by Marcus Mitanis, on Flickr
Jackman Law by Marcus Mitanis, on Flickr Jackman Law by Marcus Mitanis, on Flickr
Jackman Law by Marcus Mitanis, on Flickr Jackman Law by Marcus Mitanis, on Flickr
Jackman Law by Marcus Mitanis, on Flickr Jackman Law by Marcus Mitanis, on Flickr
Jackman Law by Marcus Mitanis, on Flickr Jackman Law by Marcus Mitanis, on Flickr
Jackman Law by Marcus Mitanis, on Flickr Jackman Law by Marcus Mitanis, on Flickr
Jackman Law by Marcus Mitanis, on Flickr Jackman Law by Marcus Mitanis, on Flickr
Jackman Law by Marcus Mitanis, on Flickr





