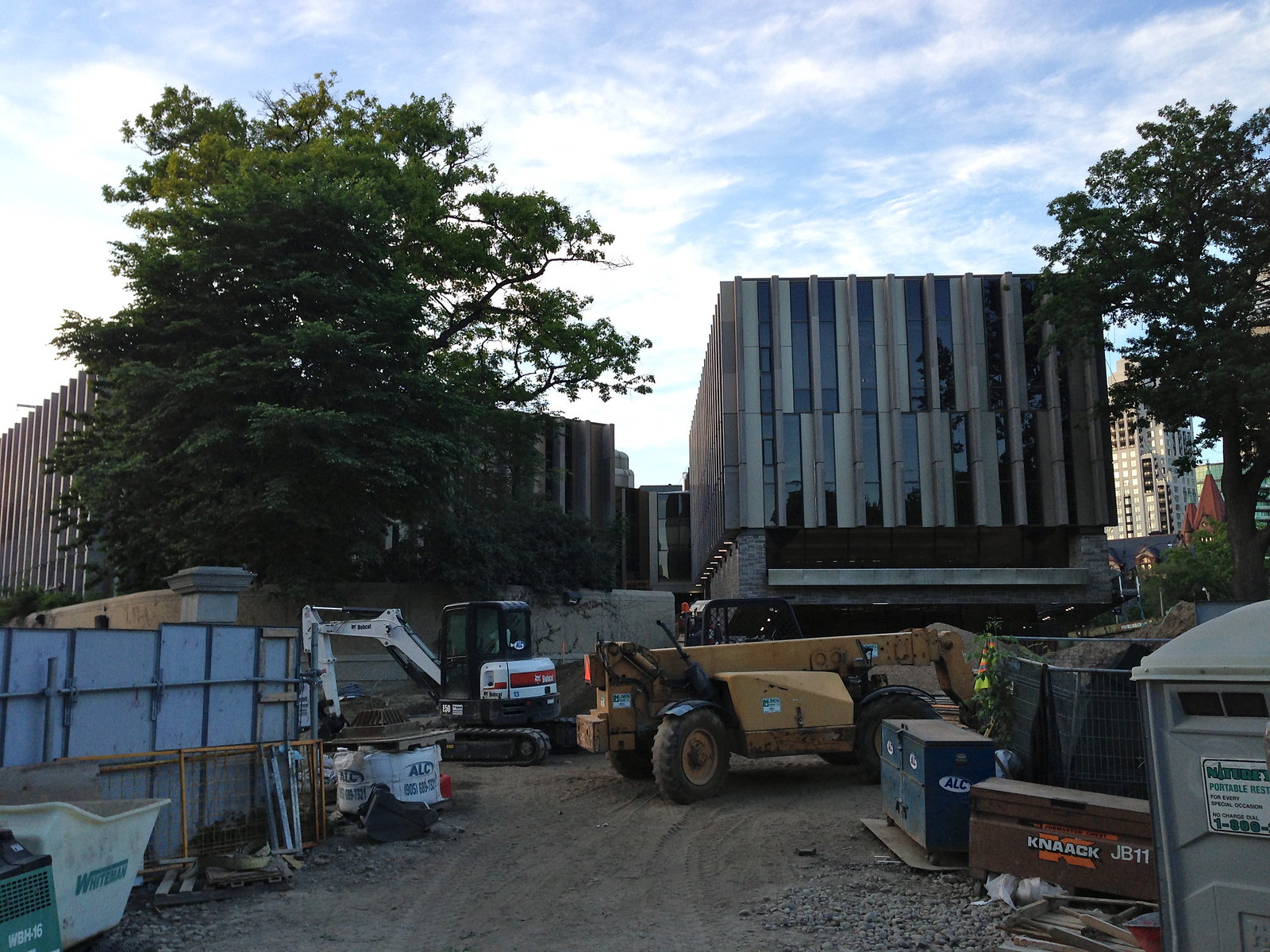From yesterday, Hoskin and Philospher's Walk sides:










It seems we can still have nice things.
42
It seems we can still have nice things.
42
Attachments
-
 DSC01701.jpg307.7 KB · Views: 1,348
DSC01701.jpg307.7 KB · Views: 1,348 -
 DSC01702.jpg341.7 KB · Views: 1,343
DSC01702.jpg341.7 KB · Views: 1,343 -
 DSC01704.jpg464.2 KB · Views: 1,294
DSC01704.jpg464.2 KB · Views: 1,294 -
 DSC01708.jpg286.1 KB · Views: 1,315
DSC01708.jpg286.1 KB · Views: 1,315 -
 DSC01709.jpg459.2 KB · Views: 1,310
DSC01709.jpg459.2 KB · Views: 1,310 -
 DSC01715.jpg542.6 KB · Views: 1,333
DSC01715.jpg542.6 KB · Views: 1,333 -
 DSC01717.jpg349.6 KB · Views: 1,321
DSC01717.jpg349.6 KB · Views: 1,321 -
 DSC01791.jpg299.1 KB · Views: 1,307
DSC01791.jpg299.1 KB · Views: 1,307 -
 DSC01793.jpg252.4 KB · Views: 1,283
DSC01793.jpg252.4 KB · Views: 1,283 -
 DSC01798.jpg200.8 KB · Views: 1,355
DSC01798.jpg200.8 KB · Views: 1,355























