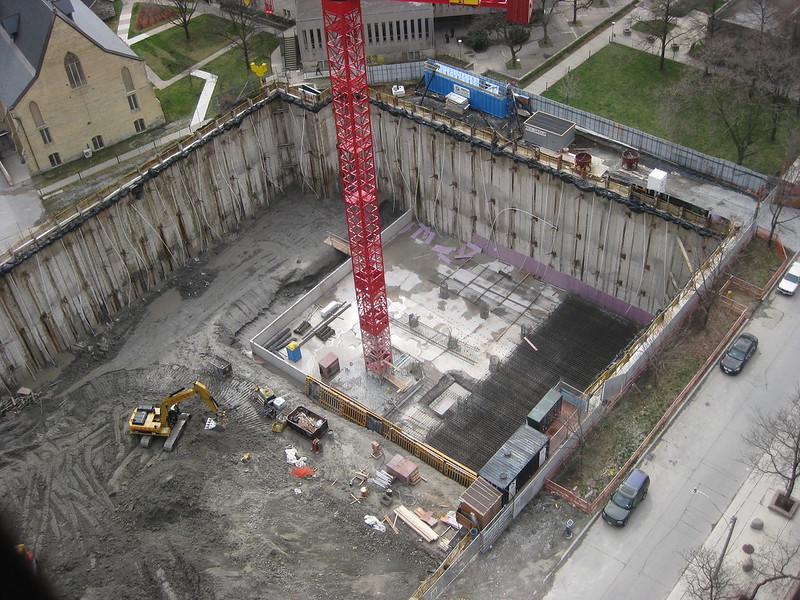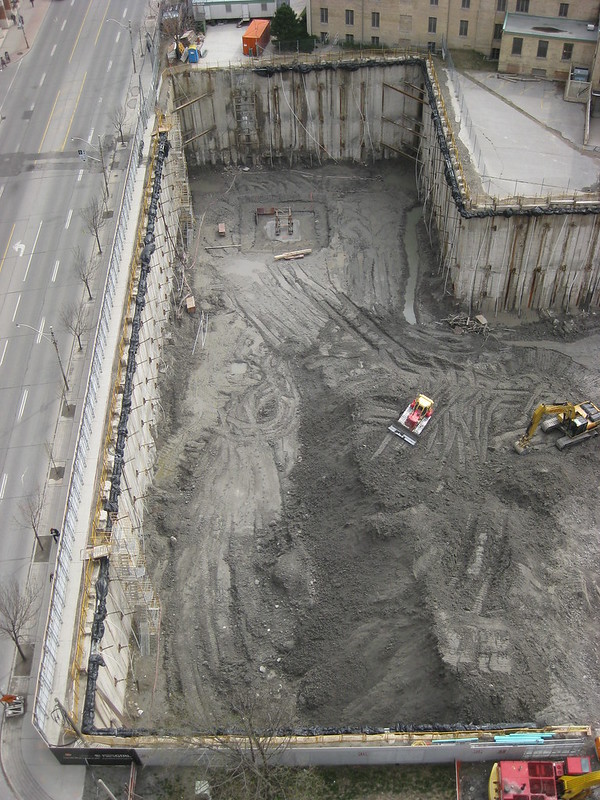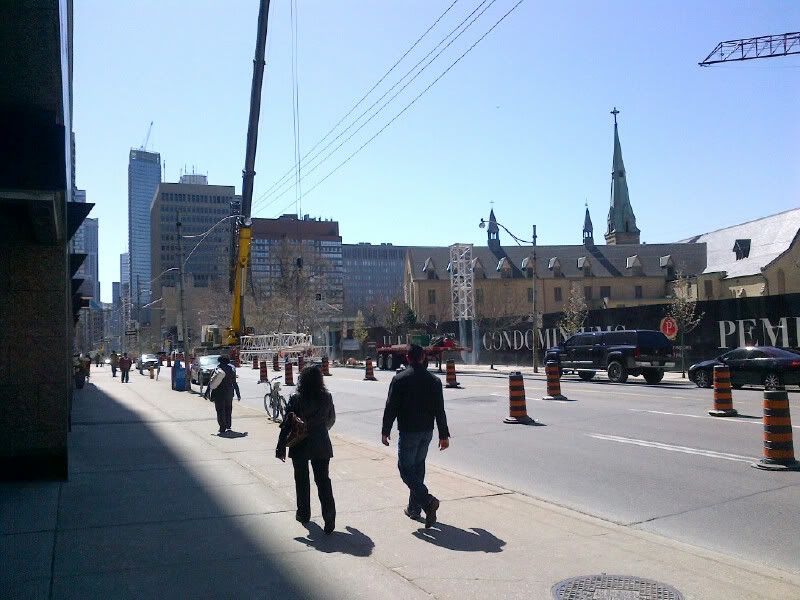greenleaf
Senior Member
From about 15 minutes ago:
The initial foundation (and good approximation of the floorplate) for the West Tower (45s) is done:

And the initial placement of the base for the East Tower (55s) is in:

The initial foundation (and good approximation of the floorplate) for the West Tower (45s) is done:

And the initial placement of the base for the East Tower (55s) is in:





